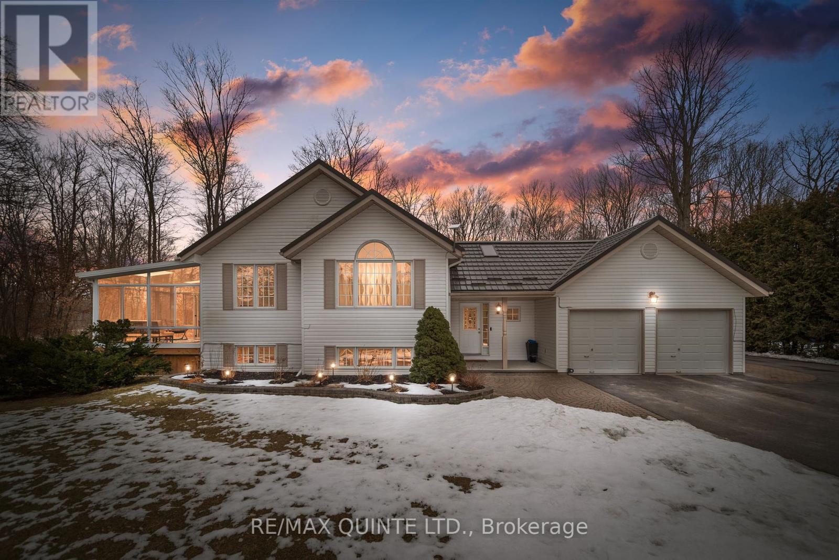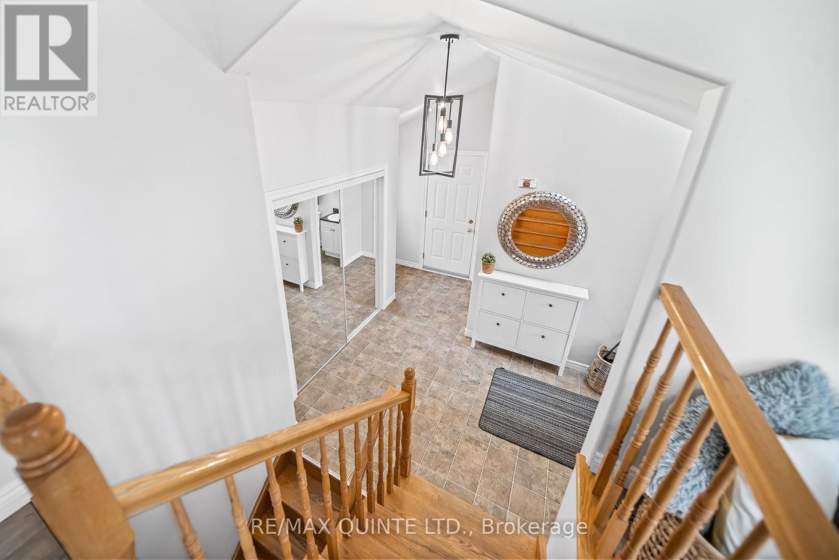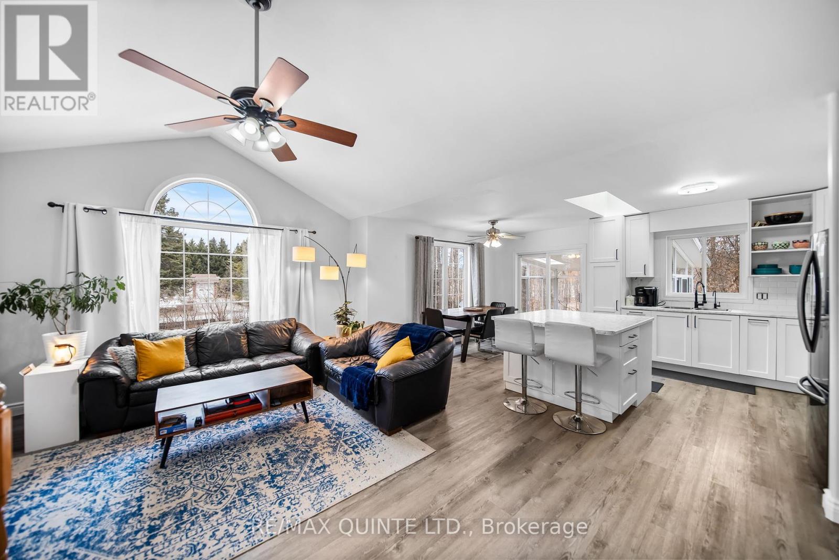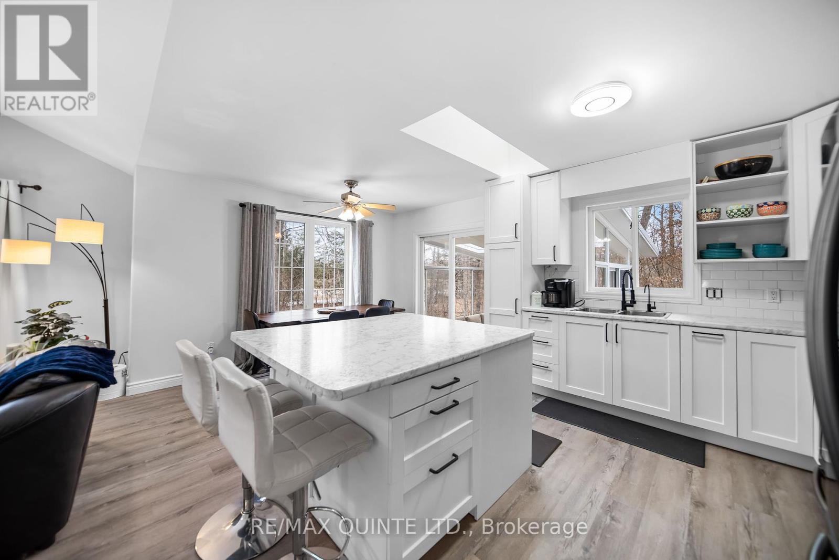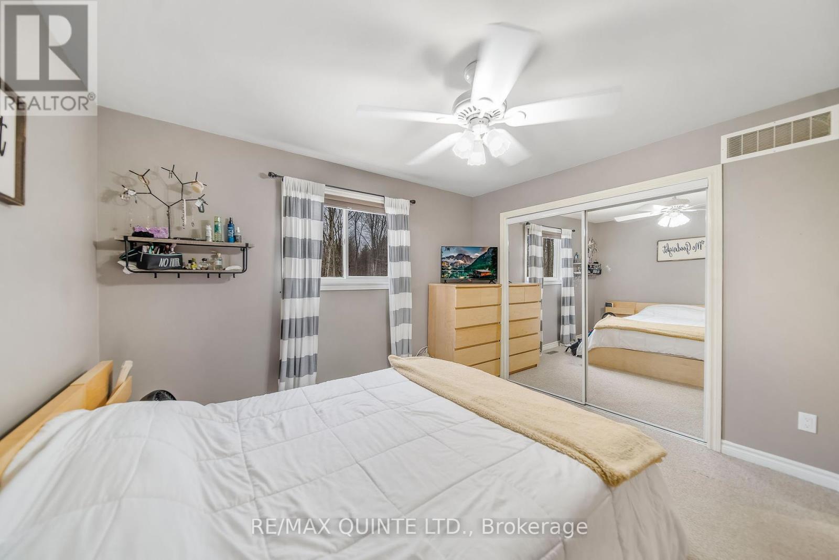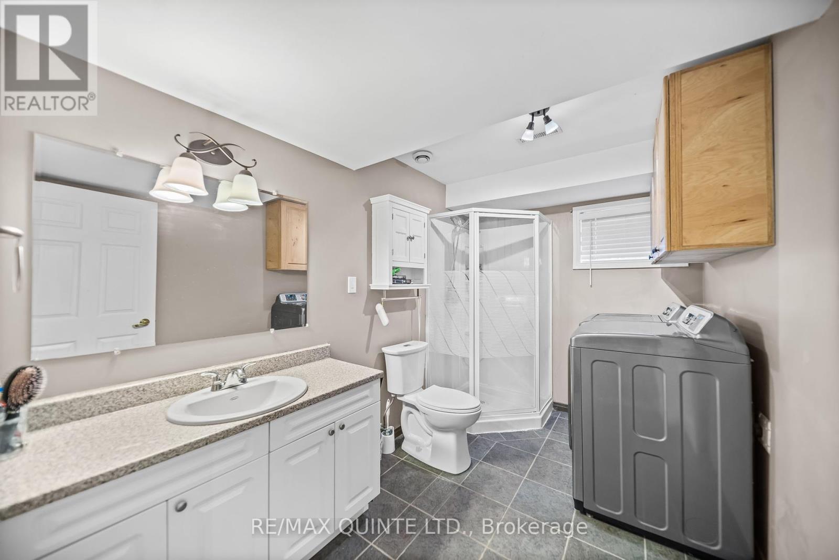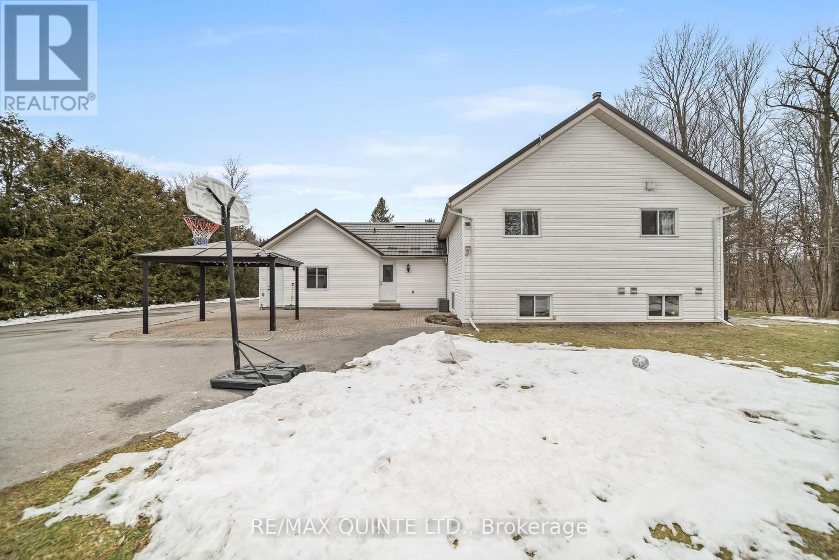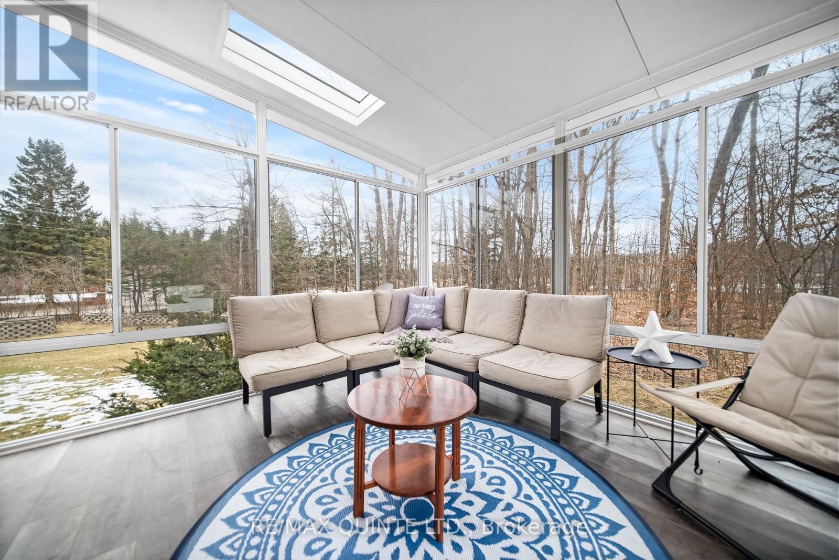203 Jarvis Rd Quinte West, Ontario K0K 3M0
MLS# X8065560 - Buy this house, and I'll buy Yours*
$799,900
Nestled on a quiet side road this lovely raised bungalow is situated on a park like lot. The interlocking landscaping with stone light posts greet you. Extensive paved parking allows space for all your guests or toys. Speaking of toys, the attached double garage or the detached 20x50 garage gives plenty of room to store or work on them. A contemporary Colorado style raised bungalow with bright entrance foyer that includes a 2pc bath and walkouts to the garage and rear yard. The open concept main living area with vaulted ceilings, newly updated kitchen that walks out to the 10x10 sunroom (2019), 3 generous sized bdrms and 4 pce main bath complete the main level. The lower level is comprised with an amazing open space that includes a woodstove for those chilly winter nights, 3 pce bath, 4th bdrm and plenty of storage. In 2019 a new Click lock style steel roof was installed with a 50 year guarantee. Step out into the country! (id:51158)
Property Details
| MLS® Number | X8065560 |
| Property Type | Single Family |
| Community Features | School Bus |
| Parking Space Total | 15 |
About 203 Jarvis Rd, Quinte West, Ontario
This For sale Property is located at 203 Jarvis Rd is a Detached Single Family House Raised bungalow, in the City of Quinte West. This Detached Single Family has a total of 4 bedroom(s), and a total of 3 bath(s) . 203 Jarvis Rd has Forced air heating and Central air conditioning. This house features a Fireplace.
The Lower level includes the Recreational, Games Room, Bedroom 4, The Main level includes the Foyer, Living Room, Dining Room, Kitchen, Bedroom, Bedroom 2, Bedroom 3, Sunroom, The Basement is Finished.
This Quinte West House's exterior is finished with Vinyl siding. Also included on the property is a Detached Garage
The Current price for the property located at 203 Jarvis Rd, Quinte West is $799,900 and was listed on MLS on :2024-04-28 11:39:12
Building
| Bathroom Total | 3 |
| Bedrooms Above Ground | 4 |
| Bedrooms Total | 4 |
| Architectural Style | Raised Bungalow |
| Basement Development | Finished |
| Basement Type | Full (finished) |
| Construction Style Attachment | Detached |
| Cooling Type | Central Air Conditioning |
| Exterior Finish | Vinyl Siding |
| Fireplace Present | Yes |
| Heating Fuel | Natural Gas |
| Heating Type | Forced Air |
| Stories Total | 1 |
| Type | House |
Parking
| Detached Garage |
Land
| Acreage | No |
| Sewer | Septic System |
| Size Irregular | 79.49 X 303.71 Ft |
| Size Total Text | 79.49 X 303.71 Ft|1/2 - 1.99 Acres |
Rooms
| Level | Type | Length | Width | Dimensions |
|---|---|---|---|---|
| Lower Level | Recreational, Games Room | 7.62 m | 6.96 m | 7.62 m x 6.96 m |
| Lower Level | Bedroom 4 | 4.88 m | 3.05 m | 4.88 m x 3.05 m |
| Main Level | Foyer | 3.89 m | 2.92 m | 3.89 m x 2.92 m |
| Main Level | Living Room | 5.38 m | 4.42 m | 5.38 m x 4.42 m |
| Main Level | Dining Room | 3.45 m | 2.29 m | 3.45 m x 2.29 m |
| Main Level | Kitchen | 3.17 m | 3.15 m | 3.17 m x 3.15 m |
| Main Level | Bedroom | 4.22 m | 3.63 m | 4.22 m x 3.63 m |
| Main Level | Bedroom 2 | 3.45 m | 3.45 m | 3.45 m x 3.45 m |
| Main Level | Bedroom 3 | 3.45 m | 2.46 m | 3.45 m x 2.46 m |
| Main Level | Sunroom | 3.05 m | 3.05 m | 3.05 m x 3.05 m |
https://www.realtor.ca/real-estate/26511166/203-jarvis-rd-quinte-west
Interested?
Get More info About:203 Jarvis Rd Quinte West, Mls# X8065560
