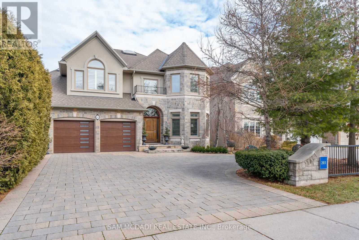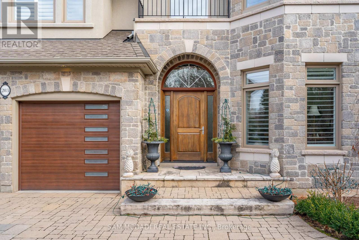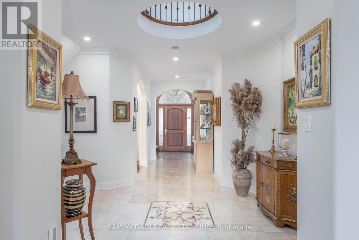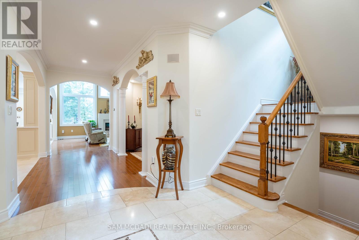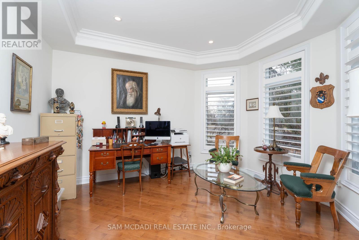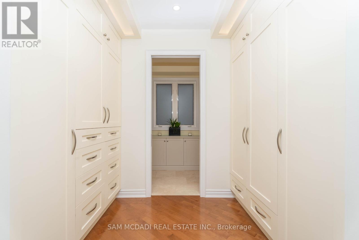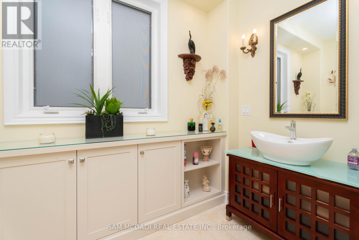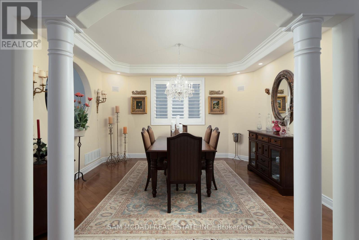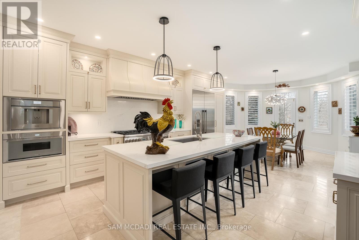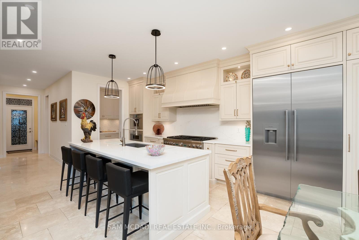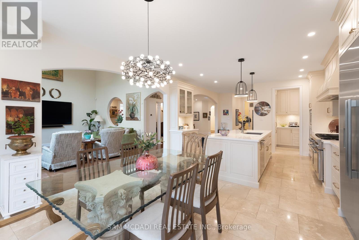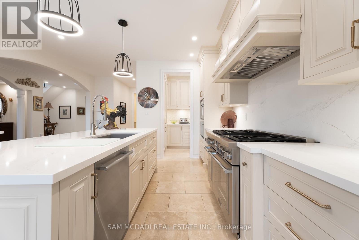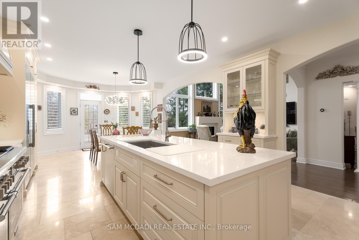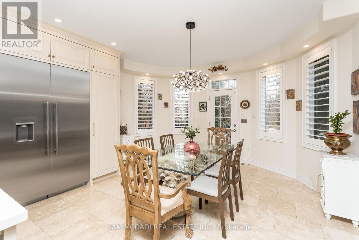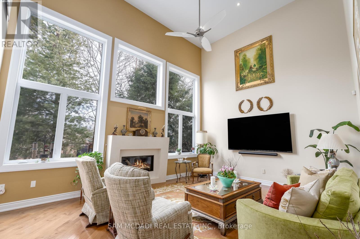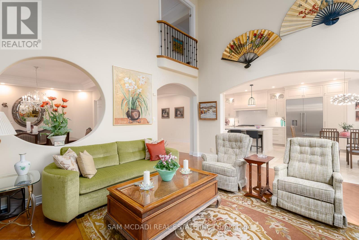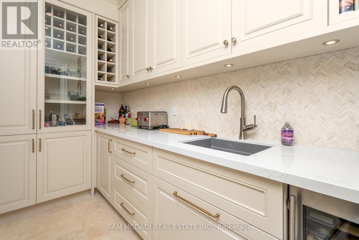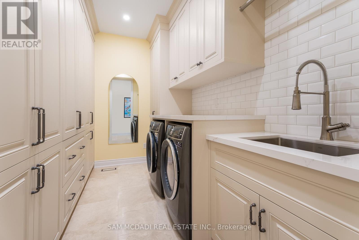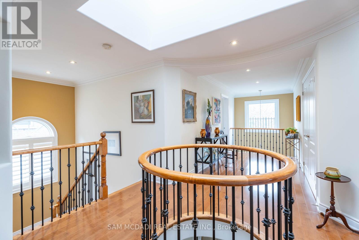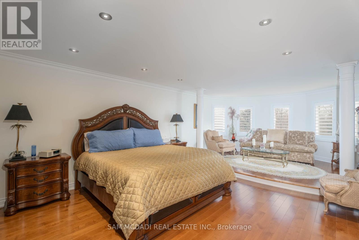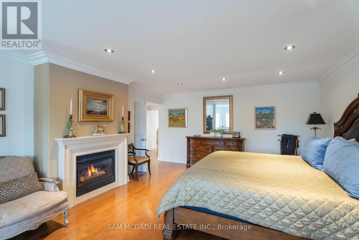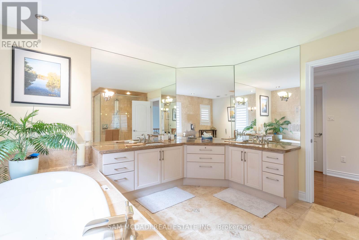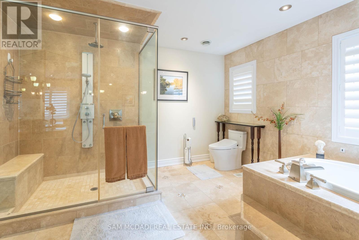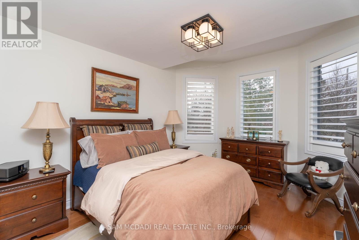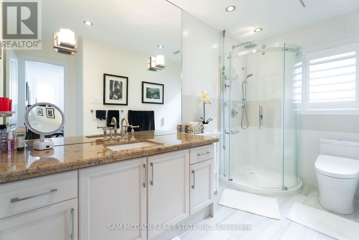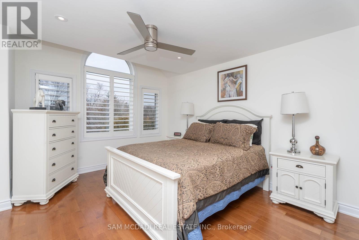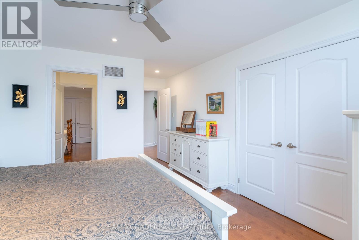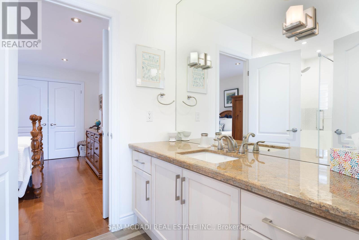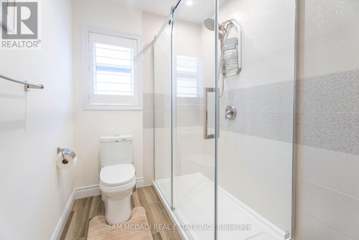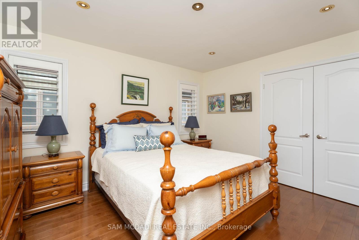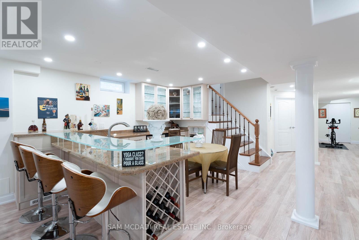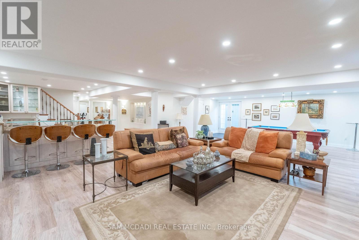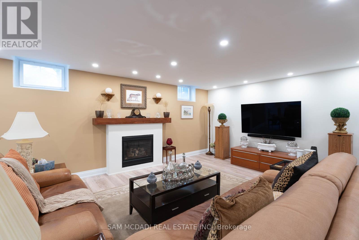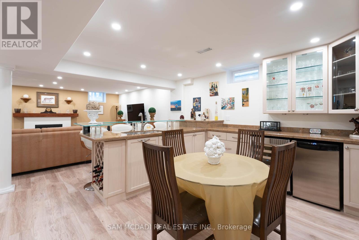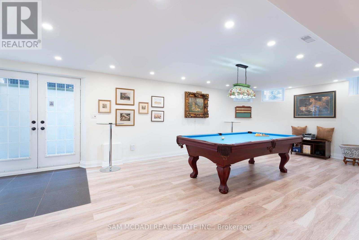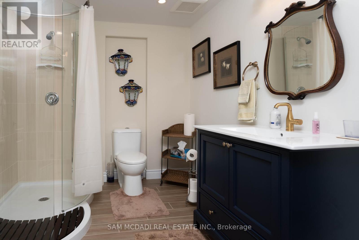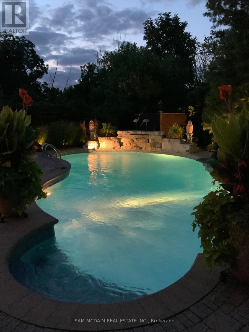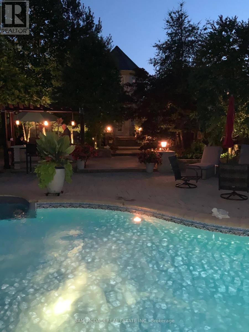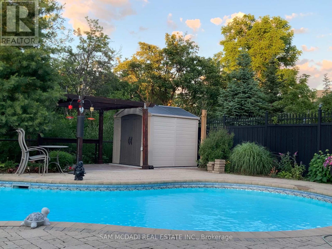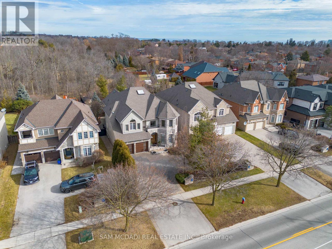203 Burloak Dr Oakville, Ontario L6L 6T6
MLS# W8066116 - Buy this house, and I'll buy Yours*
$3,688,000
Exceptional executive home located in the desirable Bronte West community and situated on a sprawling 50 x 205.35 ft private lot with a tranquil ravine setting. As you step into the front foyer, you're instantly met with a recently painted interior that exudes elegance & sophistication T/O it's 5,527 sq ft interior w/ 10ft ceilings on the main lvl, a mix of travertine & hardwood flrs, pot lights, California window shutters & prodigious living spaces which intricately combine to create an entertainment haven for guests. The kitchen is anchored w/ a lg centre island, Thermador appliances, quartz countertops & direct access to your backyard oasis w/ in-ground pool, built-in bbq station & ample seating areas. Remarkable family room w/ 19ft cathedral ceilings, expansive windows & a gas fireplace offering comfort & warmth. Situated in its own private headquarters is the primary bdrm elevated w/ a seating area, an elegant 5pc ensuite w/ soaker tub & a lg w/i closet. 3 more bdrms w/ their own **** EXTRAS **** design details down the hall w/ ensuites/semi-ensuites. This home also fts: a butlers servery, an office, a finished bsmt w/ a lg rec area, bar, a 3pc bath & a walkout to the professionally manicured backyard + 2 car garage w/ epoxy flrs. (id:51158)
Property Details
| MLS® Number | W8066116 |
| Property Type | Single Family |
| Community Name | Bronte West |
| Amenities Near By | Park |
| Parking Space Total | 8 |
| Pool Type | Inground Pool |
About 203 Burloak Dr, Oakville, Ontario
This For sale Property is located at 203 Burloak Dr is a Detached Single Family House set in the community of Bronte West, in the City of Oakville. Nearby amenities include - Park. This Detached Single Family has a total of 4 bedroom(s), and a total of 5 bath(s) . 203 Burloak Dr has Forced air heating and Central air conditioning. This house features a Fireplace.
The Second level includes the Primary Bedroom, Bedroom 2, Bedroom 3, Bedroom 4, The Basement includes the Recreational, Games Room, Family Room, The Main level includes the Kitchen, Eating Area, Dining Room, Living Room, Office, The Basement is Finished and features a Walk out.
This Oakville House's exterior is finished with Stone, Stucco. You'll enjoy this property in the summer with the Inground pool. Also included on the property is a Garage
The Current price for the property located at 203 Burloak Dr, Oakville is $3,688,000 and was listed on MLS on :2024-04-29 12:09:56
Building
| Bathroom Total | 5 |
| Bedrooms Above Ground | 4 |
| Bedrooms Total | 4 |
| Basement Development | Finished |
| Basement Features | Walk Out |
| Basement Type | Full (finished) |
| Construction Style Attachment | Detached |
| Cooling Type | Central Air Conditioning |
| Exterior Finish | Stone, Stucco |
| Fireplace Present | Yes |
| Heating Fuel | Natural Gas |
| Heating Type | Forced Air |
| Stories Total | 2 |
| Type | House |
Parking
| Garage |
Land
| Acreage | No |
| Land Amenities | Park |
| Size Irregular | 50.2 X 205.35 Ft |
| Size Total Text | 50.2 X 205.35 Ft |
Rooms
| Level | Type | Length | Width | Dimensions |
|---|---|---|---|---|
| Second Level | Primary Bedroom | 4.6 m | 7.85 m | 4.6 m x 7.85 m |
| Second Level | Bedroom 2 | 3.59 m | 4.49 m | 3.59 m x 4.49 m |
| Second Level | Bedroom 3 | 3.85 m | 5.89 m | 3.85 m x 5.89 m |
| Second Level | Bedroom 4 | 3.65 m | 3.96 m | 3.65 m x 3.96 m |
| Basement | Recreational, Games Room | 4.7 m | 8.19 m | 4.7 m x 8.19 m |
| Basement | Family Room | 5.72 m | 5 m | 5.72 m x 5 m |
| Main Level | Kitchen | 4.5 m | 5.98 m | 4.5 m x 5.98 m |
| Main Level | Eating Area | 4.5 m | 2.41 m | 4.5 m x 2.41 m |
| Main Level | Dining Room | 3.71 m | 4.24 m | 3.71 m x 4.24 m |
| Main Level | Living Room | 5.83 m | 4.5 m | 5.83 m x 4.5 m |
| Main Level | Office | 3.33 m | 3.87 m | 3.33 m x 3.87 m |
https://www.realtor.ca/real-estate/26511898/203-burloak-dr-oakville-bronte-west
Interested?
Get More info About:203 Burloak Dr Oakville, Mls# W8066116
