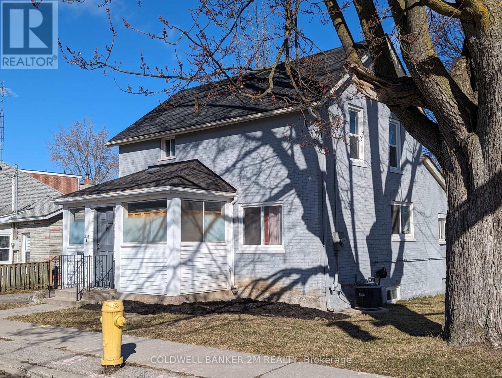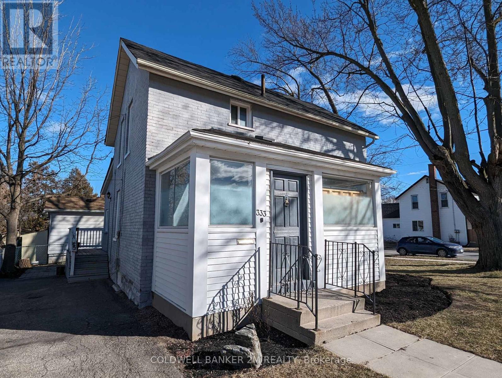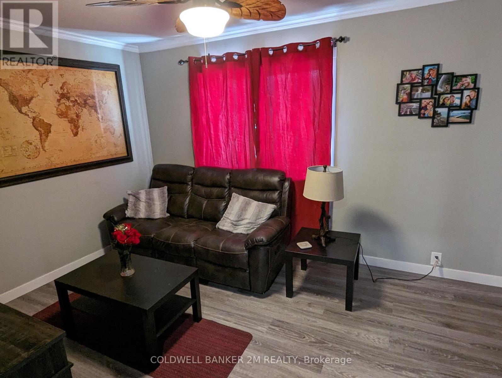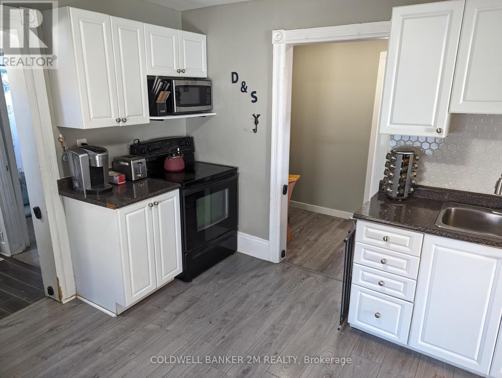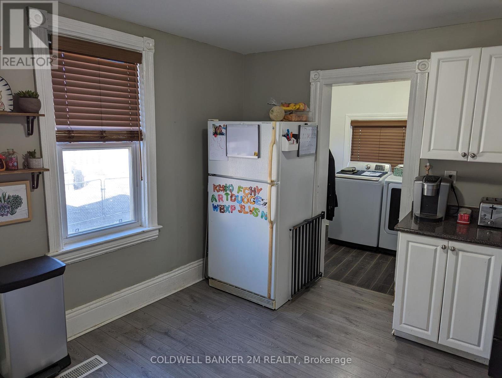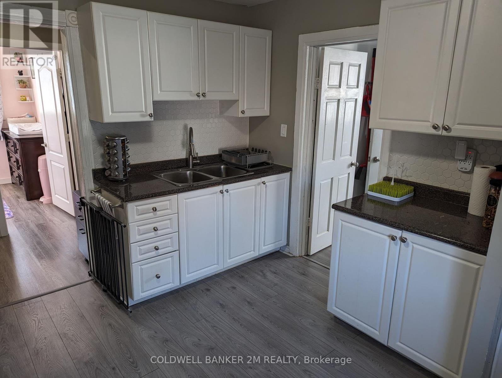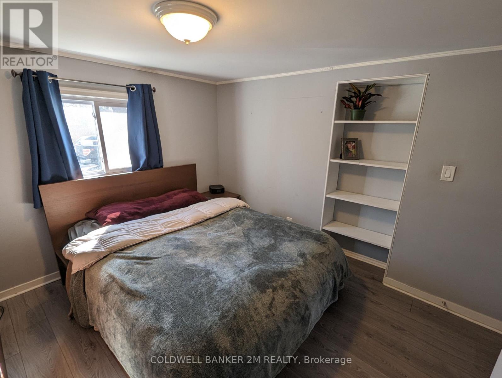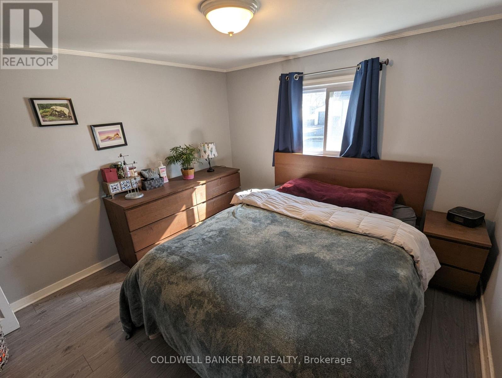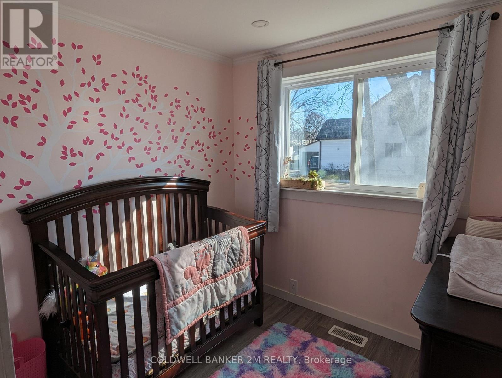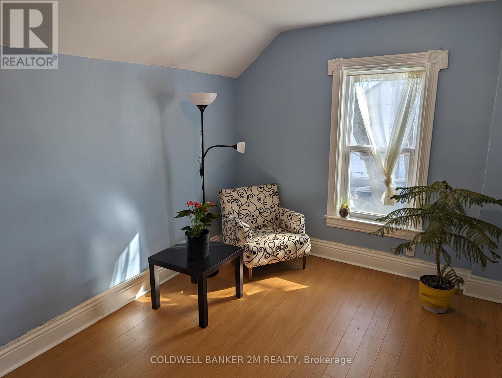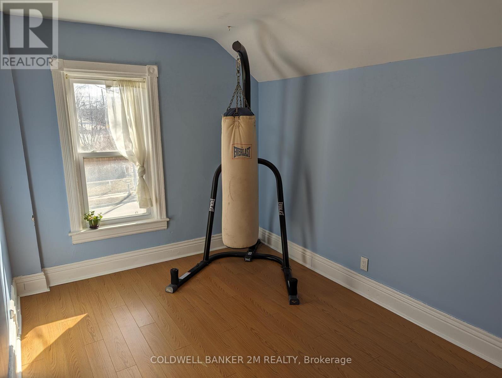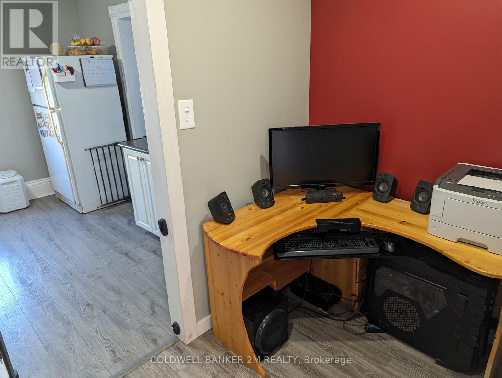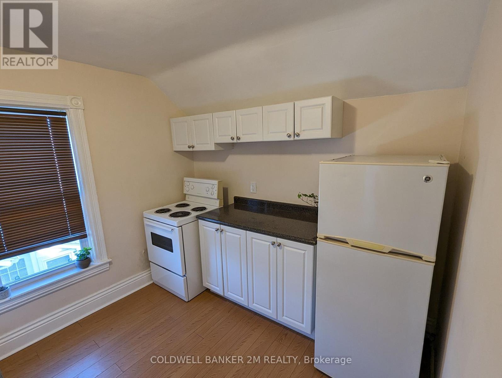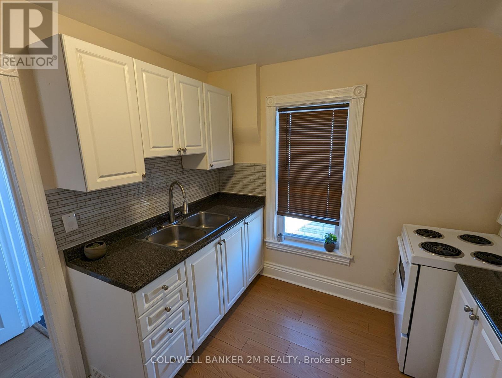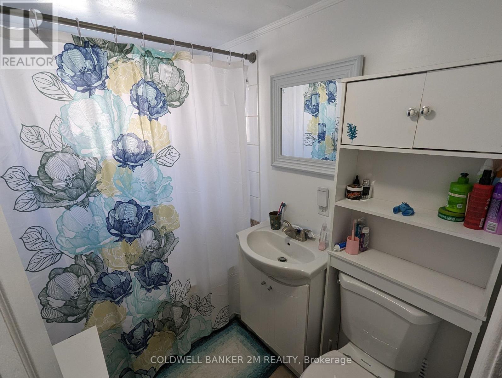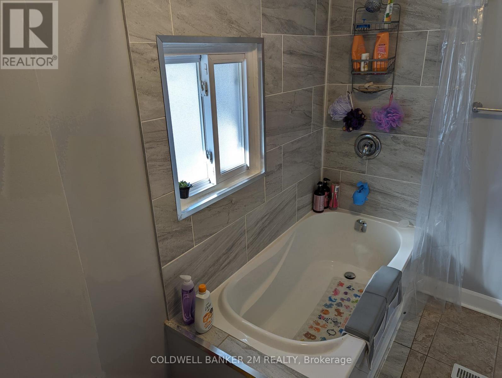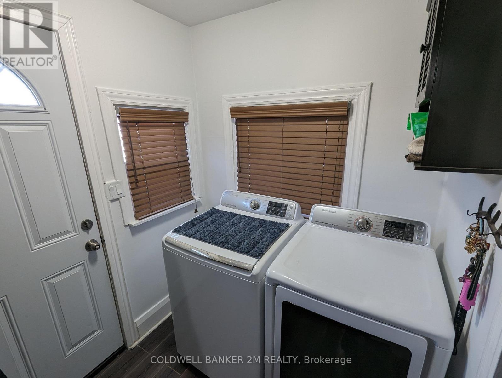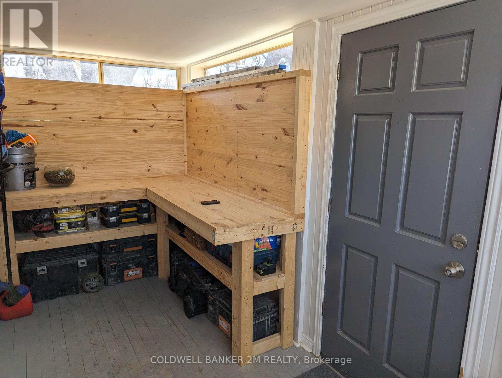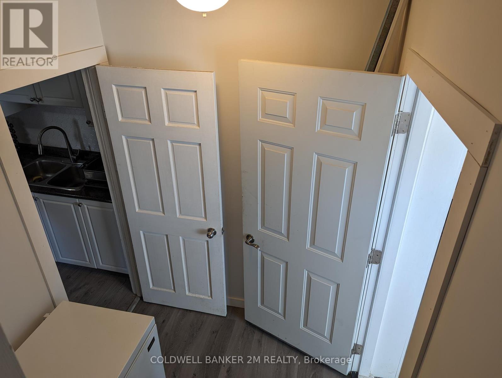333 Albert St Oshawa, Ontario L1H 4S2
MLS# E8068296 - Buy this house, and I'll buy Yours*
$630,000
Spacious home in convenient central location close to the future GO Train Station, Highway 401, & Transit. This large single family home is used for 1 family & is not rented but does have a second kitchen upstairs. The seller does not warrant retrofit status. Main floor Laundry. Large entrance porch. Note private drive off Olive Ave & mutual drive off Albert Street. No showings or contact at all between sundown Friday to sundown Saturday. (id:51158)
Property Details
| MLS® Number | E8068296 |
| Property Type | Single Family |
| Community Name | Central |
| Parking Space Total | 3 |
About 333 Albert St, Oshawa, Ontario
This For sale Property is located at 333 Albert St is a Detached Single Family House set in the community of Central, in the City of Oshawa. This Detached Single Family has a total of 4 bedroom(s), and a total of 2 bath(s) . 333 Albert St has Forced air heating and Central air conditioning. This house features a Fireplace.
The Second level includes the Bedroom 3, Bedroom 4, Kitchen, The Ground level includes the Kitchen, Living Room, Primary Bedroom, Bedroom 2, Other, Laundry Room, .
This Oshawa House's exterior is finished with Brick
The Current price for the property located at 333 Albert St, Oshawa is $630,000 and was listed on MLS on :2024-04-27 01:29:04
Building
| Bathroom Total | 2 |
| Bedrooms Above Ground | 4 |
| Bedrooms Total | 4 |
| Basement Type | Full |
| Construction Style Attachment | Detached |
| Cooling Type | Central Air Conditioning |
| Exterior Finish | Brick |
| Heating Fuel | Natural Gas |
| Heating Type | Forced Air |
| Stories Total | 2 |
| Type | House |
Land
| Acreage | No |
| Size Irregular | 60 X 64 Ft ; Mutual Drive N Side, Private Drive E Sid |
| Size Total Text | 60 X 64 Ft ; Mutual Drive N Side, Private Drive E Sid |
Rooms
| Level | Type | Length | Width | Dimensions |
|---|---|---|---|---|
| Second Level | Bedroom 3 | 3.59 m | 2.61 m | 3.59 m x 2.61 m |
| Second Level | Bedroom 4 | 3.57 m | 2.77 m | 3.57 m x 2.77 m |
| Second Level | Kitchen | 2.8 m | 2.73 m | 2.8 m x 2.73 m |
| Ground Level | Kitchen | 3.66 m | 3.3 m | 3.66 m x 3.3 m |
| Ground Level | Living Room | 4.01 m | 2.92 m | 4.01 m x 2.92 m |
| Ground Level | Primary Bedroom | 3.73 m | 3.11 m | 3.73 m x 3.11 m |
| Ground Level | Bedroom 2 | 2.41 m | 2.4 m | 2.41 m x 2.4 m |
| Ground Level | Other | 4.45 m | 1.95 m | 4.45 m x 1.95 m |
| Ground Level | Laundry Room | 2 m | 1.82 m | 2 m x 1.82 m |
Utilities
| Sewer | Installed |
| Natural Gas | Installed |
| Electricity | Installed |
| Cable | Available |
https://www.realtor.ca/real-estate/26514874/333-albert-st-oshawa-central
Interested?
Get More info About:333 Albert St Oshawa, Mls# E8068296
