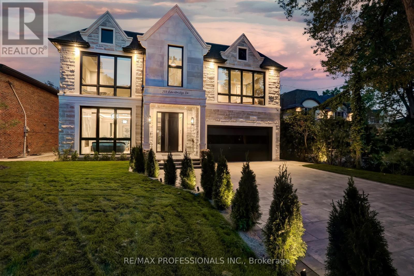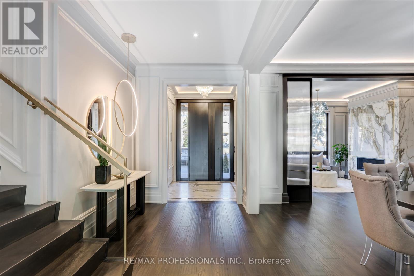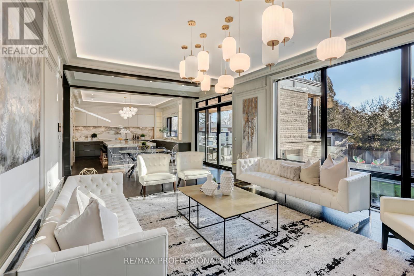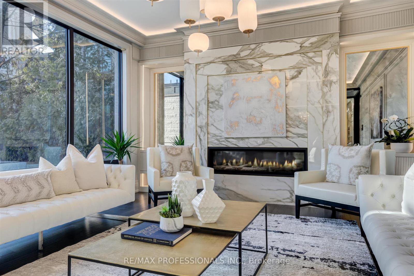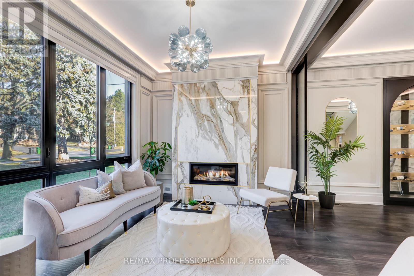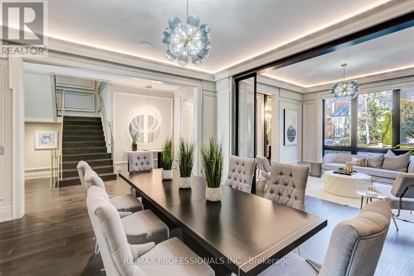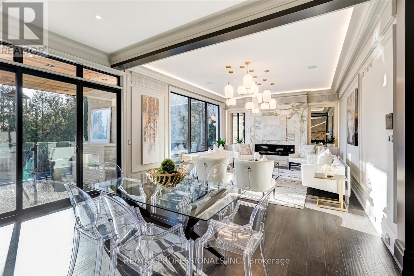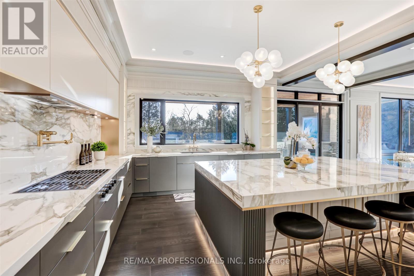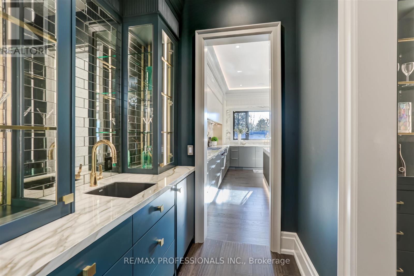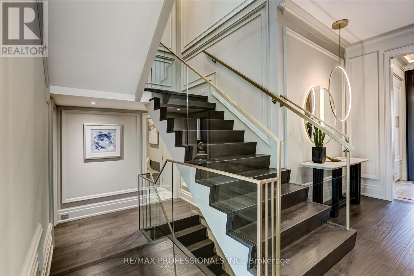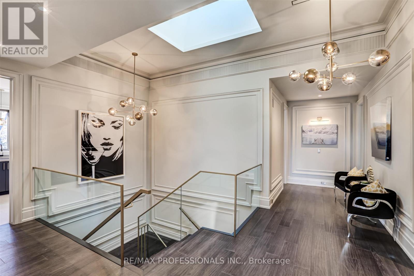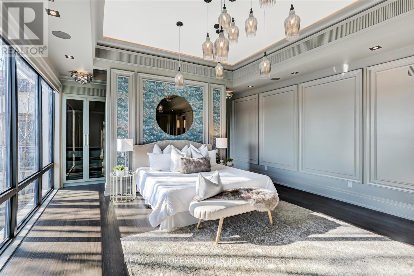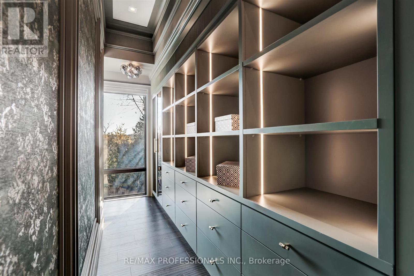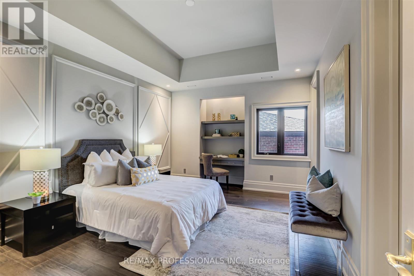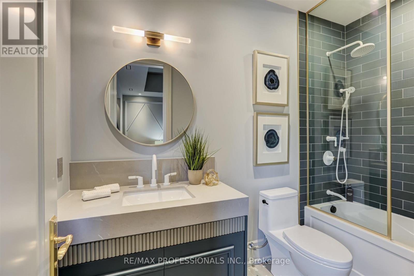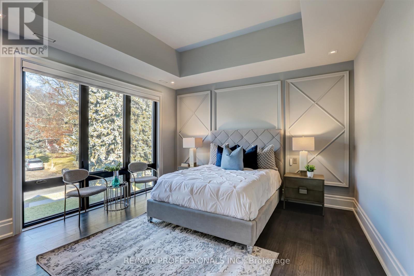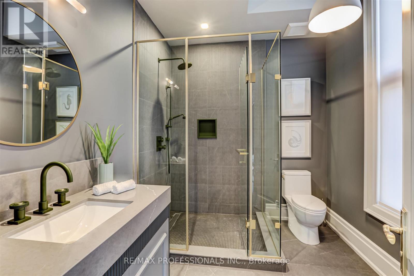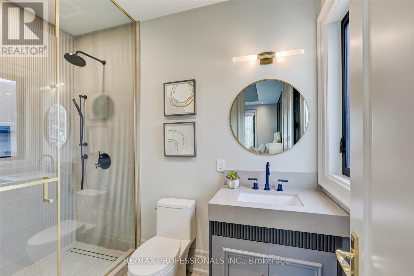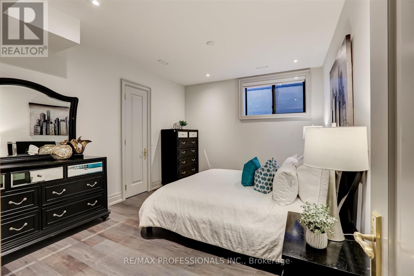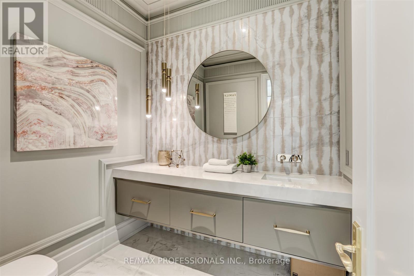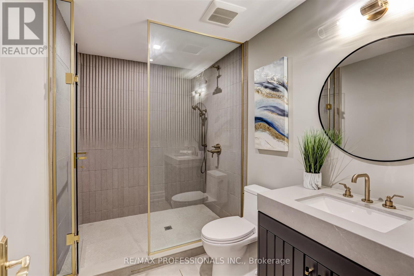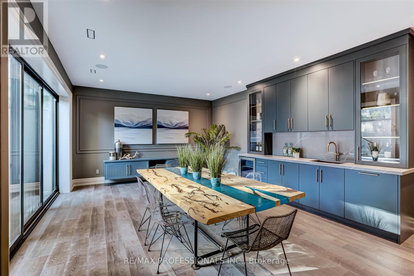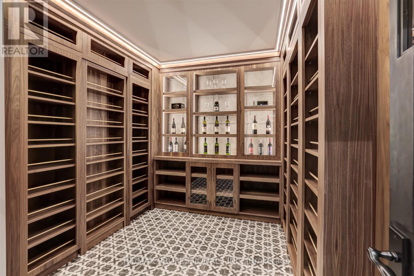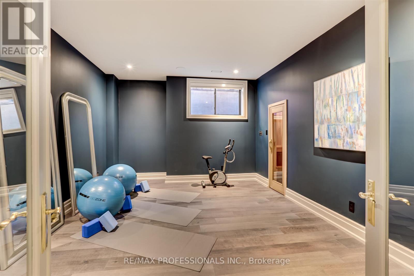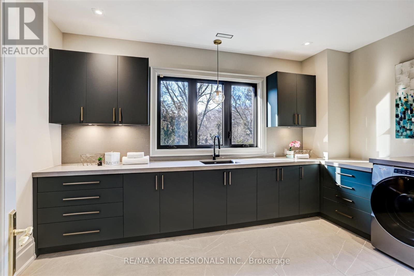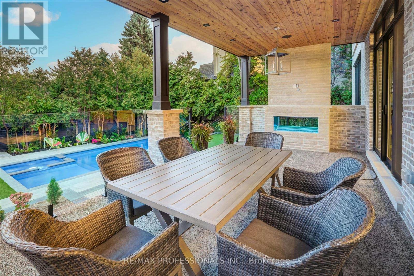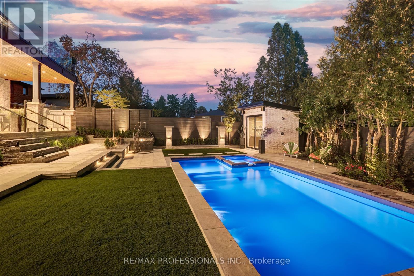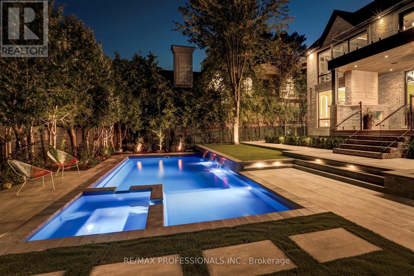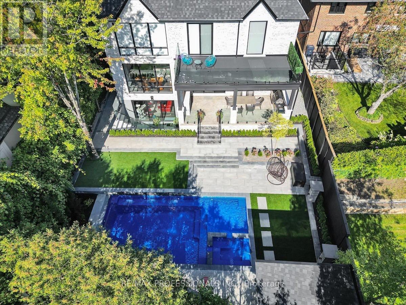203 Edenbridge Dr Toronto, Ontario M9A 3G7
MLS# W8063014 - Buy this house, and I'll buy Yours*
$6,249,000
Excellence on Edenbridge! Welcome to 203 Edenbridge Dr. An exceptional newly built custom home on one of Etobicoke's most prestigious streets. Built to the epitome of style & taste, this 4+1 bdrm home boasts ~7000 sqft of impeccable finishes w no detail spared. Main floor feats a formal LR w gas fireplace connecting to a stunning formal DR w wine display. Across the hall leads you to a moody main floor office perfect for WFH. The chef's kitchen is complete w a full butler's pantry, porcelain countertops & backsplash, massive island & restaurant-grade, B/I appls. The kitchen is comb/w the family room feat a soaring stone fireplace & W/O to the back porch w outdoor kitchen, insulated cabana & 35 ft pool/spa. Upstairs, the primary BR inc 2 W/I closets & 5pc luxurious spa-like ensuite. The LL of the home also does not disappoint w a full BR, gym + sauna, soundproofed theatre room w projector& B/I speakers, wine display & secret room made of solid concrete-A MUST SEE HOME **** EXTRAS **** Smart Home, motorized blinds on most windows, security system, all custom closets, custom plaster mouldings t/o, heated SnowMelt driveway, walkways, porch and garage, insulated pool house/bar. Theatre&prim bed are soundproofed. (id:51158)
Property Details
| MLS® Number | W8063014 |
| Property Type | Single Family |
| Community Name | Edenbridge-Humber Valley |
| Amenities Near By | Schools |
| Community Features | School Bus |
| Features | Ravine |
| Parking Space Total | 6 |
| Pool Type | Inground Pool |
About 203 Edenbridge Dr, Toronto, Ontario
This For sale Property is located at 203 Edenbridge Dr is a Detached Single Family House set in the community of Edenbridge-Humber Valley, in the City of Toronto. Nearby amenities include - Schools. This Detached Single Family has a total of 5 bedroom(s), and a total of 6 bath(s) . 203 Edenbridge Dr has Forced air heating and Central air conditioning. This house features a Fireplace.
The Lower level includes the Bedroom, Media, Exercise Room, The Main level includes the Living Room, Dining Room, Kitchen, Family Room, Office, The Upper Level includes the Primary Bedroom, Bedroom 2, Bedroom 3, Bedroom 4, The Basement is Finished and features a Walk out.
This Toronto House's exterior is finished with Brick. You'll enjoy this property in the summer with the Inground pool. Also included on the property is a Garage
The Current price for the property located at 203 Edenbridge Dr, Toronto is $6,249,000 and was listed on MLS on :2024-04-03 04:41:43
Building
| Bathroom Total | 6 |
| Bedrooms Above Ground | 4 |
| Bedrooms Below Ground | 1 |
| Bedrooms Total | 5 |
| Basement Development | Finished |
| Basement Features | Walk Out |
| Basement Type | N/a (finished) |
| Construction Style Attachment | Detached |
| Cooling Type | Central Air Conditioning |
| Exterior Finish | Brick |
| Fireplace Present | Yes |
| Heating Fuel | Natural Gas |
| Heating Type | Forced Air |
| Stories Total | 2 |
| Type | House |
Parking
| Garage |
Land
| Acreage | No |
| Land Amenities | Schools |
| Size Irregular | 62 X 169 Ft |
| Size Total Text | 62 X 169 Ft |
Rooms
| Level | Type | Length | Width | Dimensions |
|---|---|---|---|---|
| Lower Level | Bedroom | 4.71 m | 3.66 m | 4.71 m x 3.66 m |
| Lower Level | Media | 4.74 m | 4.56 m | 4.74 m x 4.56 m |
| Lower Level | Exercise Room | 4.88 m | 3.98 m | 4.88 m x 3.98 m |
| Main Level | Living Room | 3.85 m | 3.44 m | 3.85 m x 3.44 m |
| Main Level | Dining Room | 4.89 m | 5.24 m | 4.89 m x 5.24 m |
| Main Level | Kitchen | 5.1 m | 4.27 m | 5.1 m x 4.27 m |
| Main Level | Family Room | 6.6 m | 4.89 m | 6.6 m x 4.89 m |
| Main Level | Office | 3.99 m | 2.62 m | 3.99 m x 2.62 m |
| Upper Level | Primary Bedroom | 5.75 m | 5.13 m | 5.75 m x 5.13 m |
| Upper Level | Bedroom 2 | 4.44 m | 3.75 m | 4.44 m x 3.75 m |
| Upper Level | Bedroom 3 | 4.14 m | 5.16 m | 4.14 m x 5.16 m |
| Upper Level | Bedroom 4 | 4.71 m | 3.66 m | 4.71 m x 3.66 m |
https://www.realtor.ca/real-estate/26507461/203-edenbridge-dr-toronto-edenbridge-humber-valley
Interested?
Get More info About:203 Edenbridge Dr Toronto, Mls# W8063014
