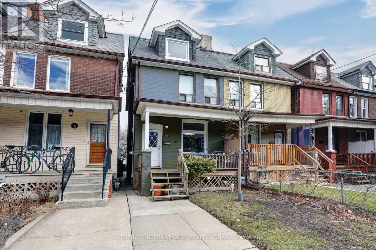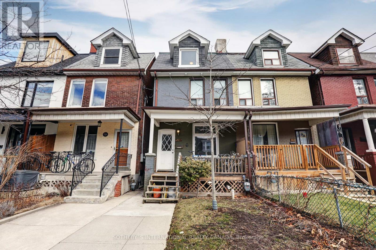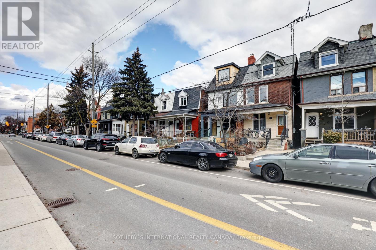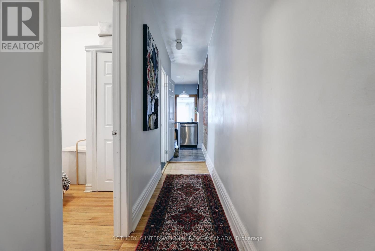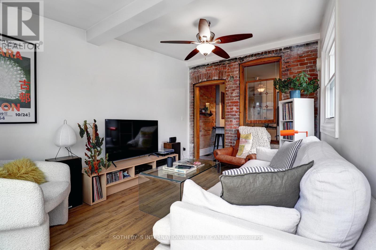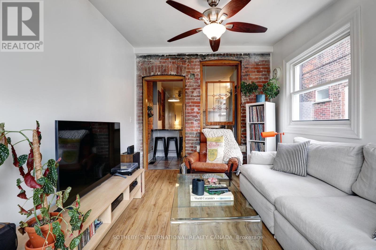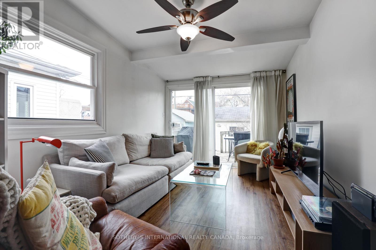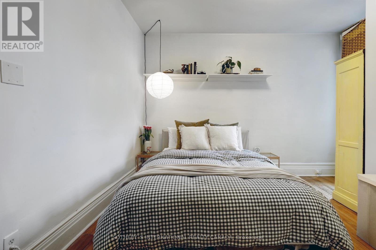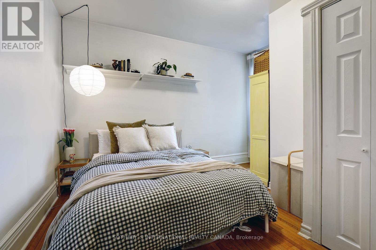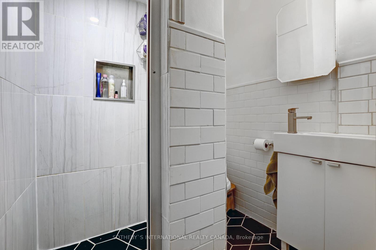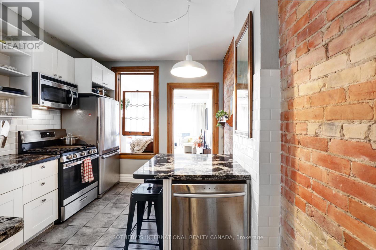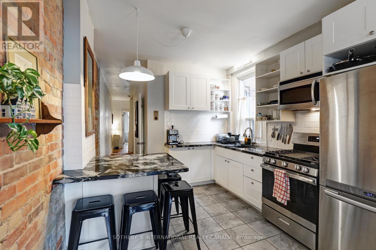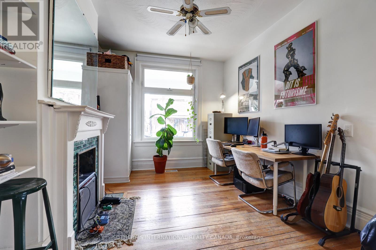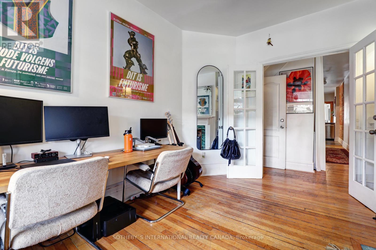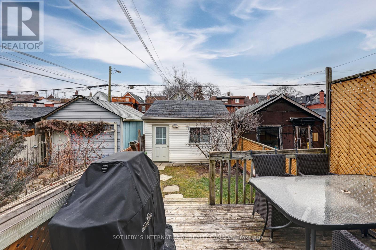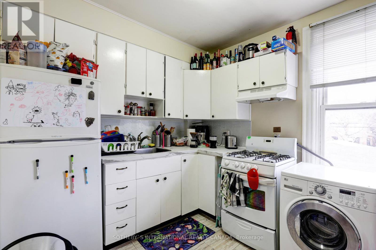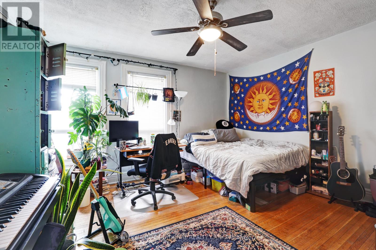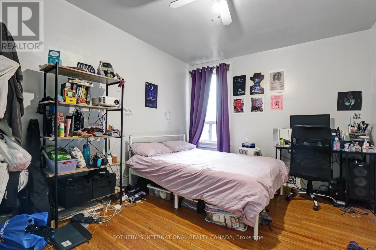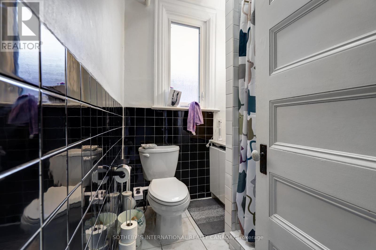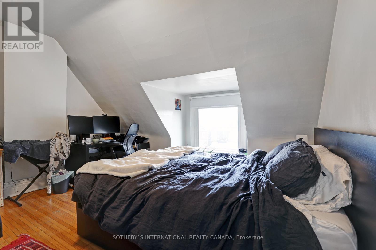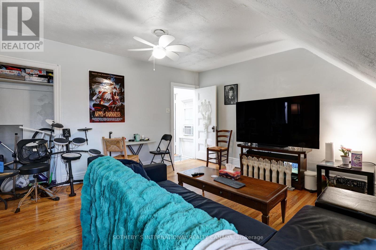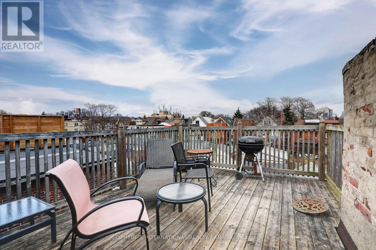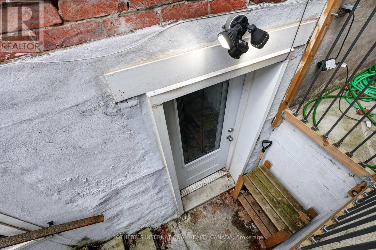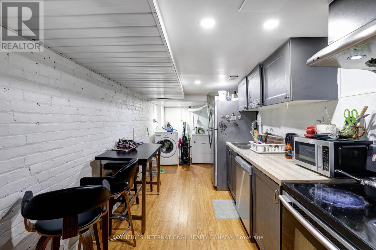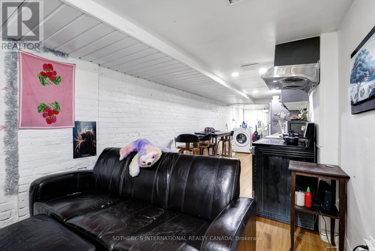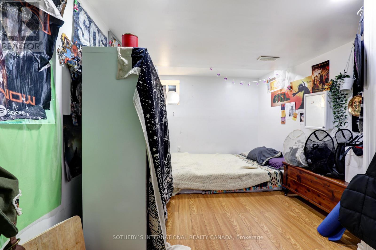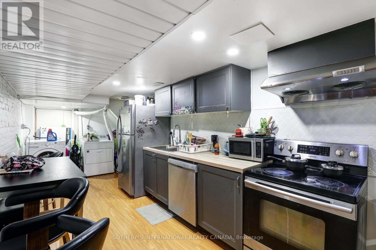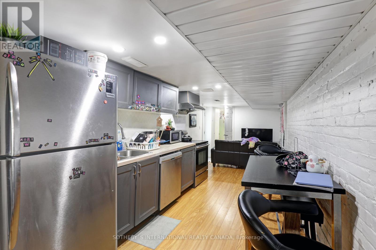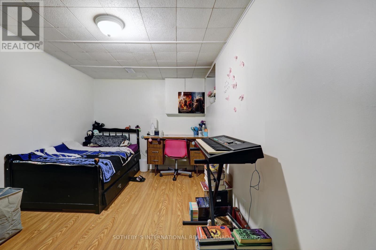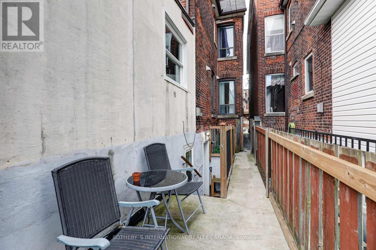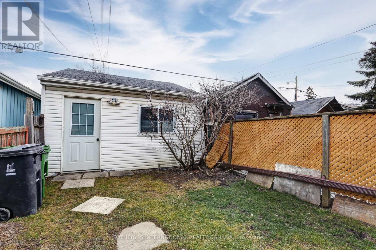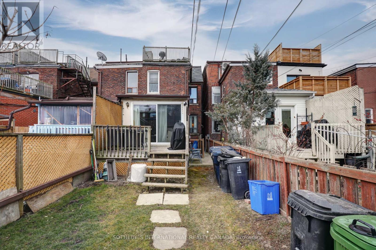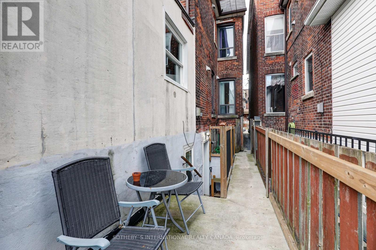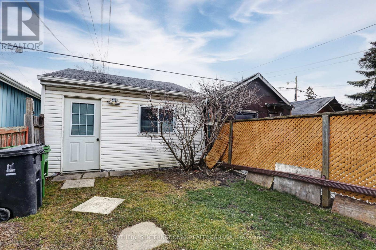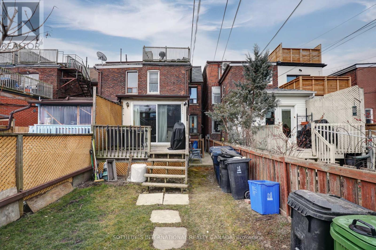721 Shaw St Toronto, Ontario M6G 3L8
MLS# C8072914 - Buy this house, and I'll buy Yours*
$1,949,900
Steps to Bloor, 721 Shaw is the perfect multi-family residential home to add to your growing portfolio or off-set your mortgage. The property currently boasts nearly $110k in gross annual income and a staggering 4.5% cap rate. The basement suite was renovated in 2020 and features 2-beds and a modern kitchen. The main floor suite includes 2-beds and a sun-drenched kitchen with views of the city skyline. The upper floor is the largest suite, spread over two floors with 3-beds and a sizeable family room. Proximity to Bloor and Ossington make this property extremely easy to access transit and attractive among tenants. **** EXTRAS **** Exposed brick throughout, updated mechanical and kitchens, large garage at the rear is currently leased for an additional $307.50/mth, potential to add a laneway house, excellent tenants prefer to stay, private entry for the basement suite. (id:51158)
Property Details
| MLS® Number | C8072914 |
| Property Type | Single Family |
| Community Name | Palmerston-Little Italy |
| Features | Lane |
| Parking Space Total | 1 |
About 721 Shaw St, Toronto, Ontario
This For sale Property is located at 721 Shaw St is a Semi-detached Single Family House set in the community of Palmerston-Little Italy, in the City of Toronto. This Semi-detached Single Family has a total of 7 bedroom(s), and a total of 3 bath(s) . 721 Shaw St has Forced air heating and Window air conditioner. This house features a Fireplace.
The Second level includes the Kitchen, Primary Bedroom, Bedroom, The Third level includes the Bedroom, Living Room, The Ground level includes the Living Room, Kitchen, Bedroom, Den, The Basement is Finished and features a Separate entrance.
This Toronto House's exterior is finished with Brick. Also included on the property is a Detached Garage
The Current price for the property located at 721 Shaw St, Toronto is $1,949,900 and was listed on MLS on :2024-04-22 19:23:37
Building
| Bathroom Total | 3 |
| Bedrooms Above Ground | 7 |
| Bedrooms Total | 7 |
| Basement Development | Finished |
| Basement Features | Separate Entrance |
| Basement Type | N/a (finished) |
| Construction Style Attachment | Semi-detached |
| Cooling Type | Window Air Conditioner |
| Exterior Finish | Brick |
| Fireplace Present | Yes |
| Heating Fuel | Natural Gas |
| Heating Type | Forced Air |
| Stories Total | 3 |
| Type | House |
Parking
| Detached Garage |
Land
| Acreage | No |
| Size Irregular | 16.25 X 129 Ft ; Survey Available |
| Size Total Text | 16.25 X 129 Ft ; Survey Available |
Rooms
| Level | Type | Length | Width | Dimensions |
|---|---|---|---|---|
| Second Level | Kitchen | 2.87 m | 2.58 m | 2.87 m x 2.58 m |
| Second Level | Primary Bedroom | 3.99 m | 4.18 m | 3.99 m x 4.18 m |
| Second Level | Bedroom | 3.26 m | 3.9 m | 3.26 m x 3.9 m |
| Third Level | Bedroom | 3.43 m | 4.2 m | 3.43 m x 4.2 m |
| Third Level | Living Room | 3.71 m | 4.21 m | 3.71 m x 4.21 m |
| Ground Level | Living Room | 4.13 m | 2.94 m | 4.13 m x 2.94 m |
| Ground Level | Kitchen | 4.28 m | 2.94 m | 4.28 m x 2.94 m |
| Ground Level | Bedroom | 3.9 m | 2.77 m | 3.9 m x 2.77 m |
| Ground Level | Den | 3.95 m | 2.94 m | 3.95 m x 2.94 m |
https://www.realtor.ca/real-estate/26521721/721-shaw-st-toronto-palmerston-little-italy
Interested?
Get More info About:721 Shaw St Toronto, Mls# C8072914
