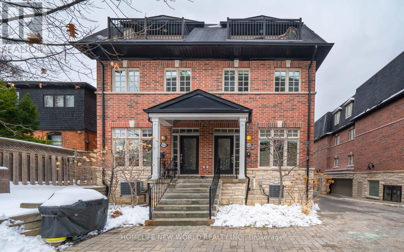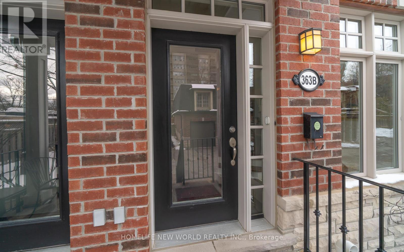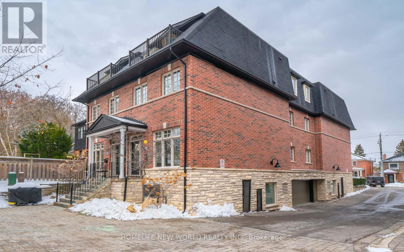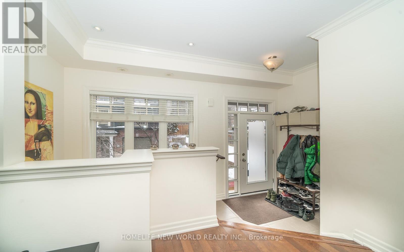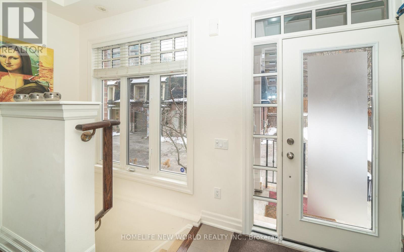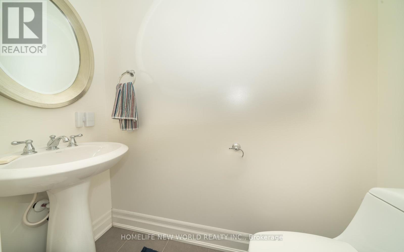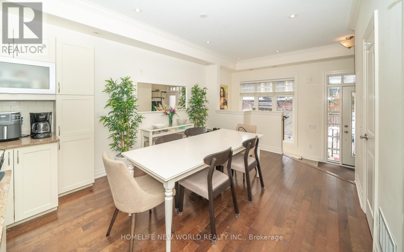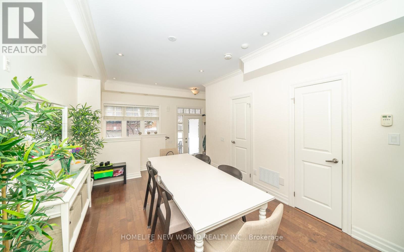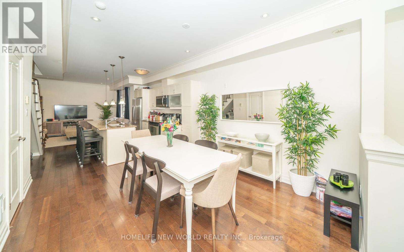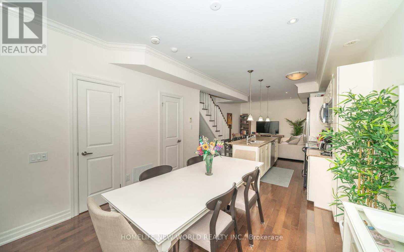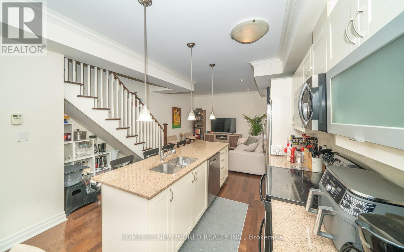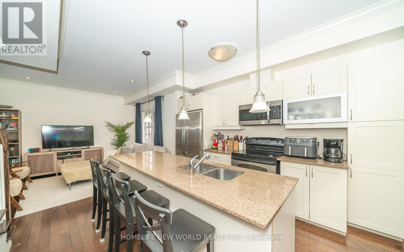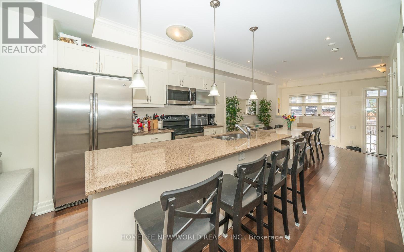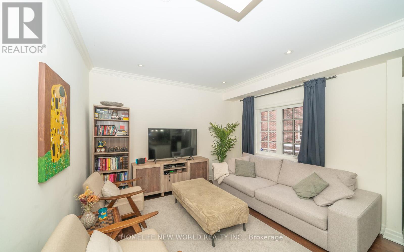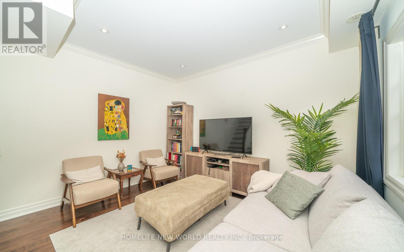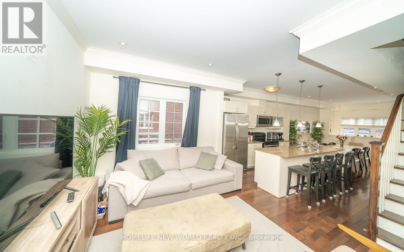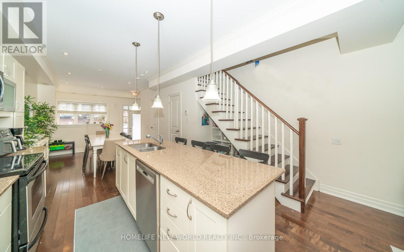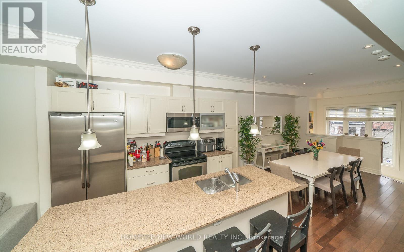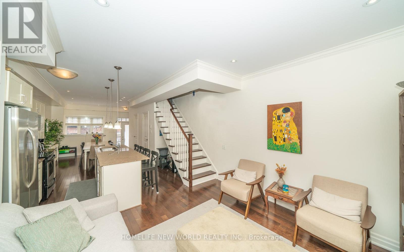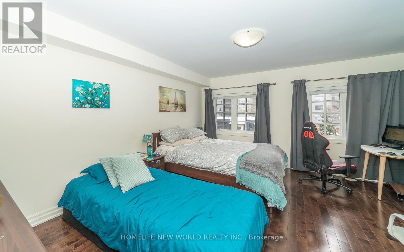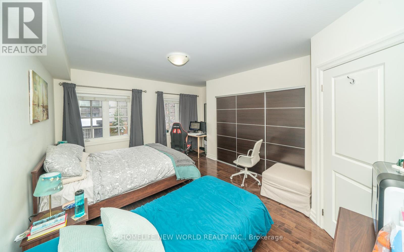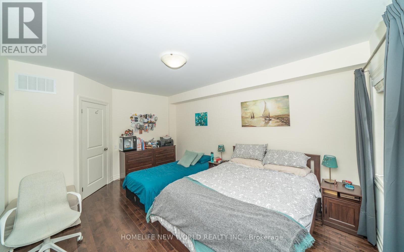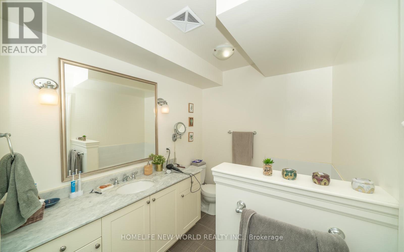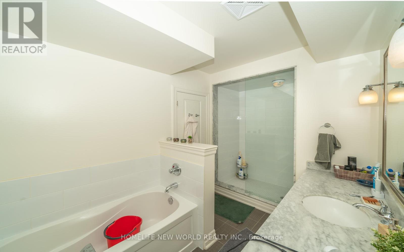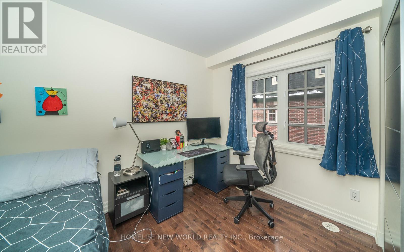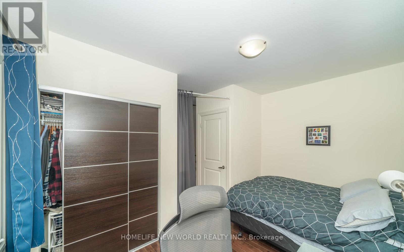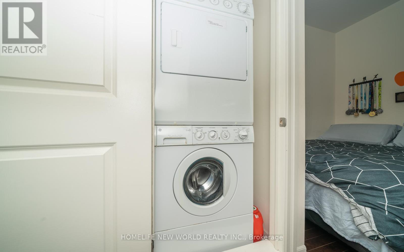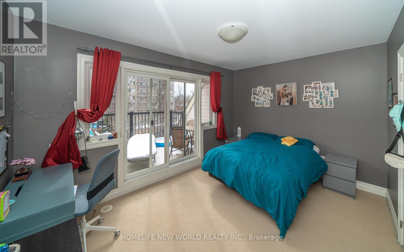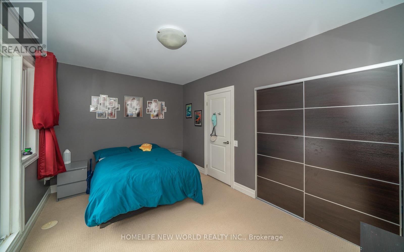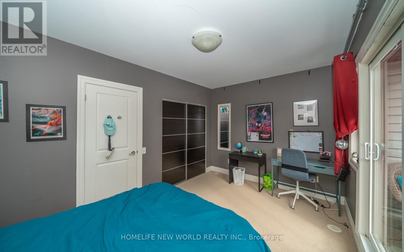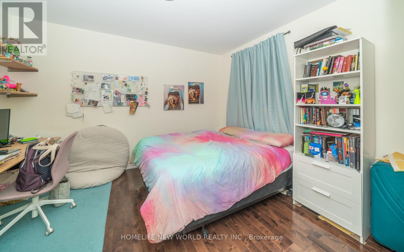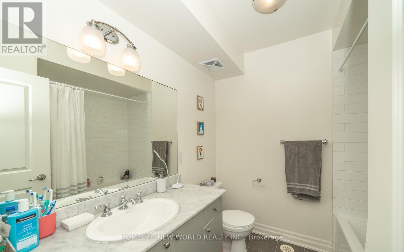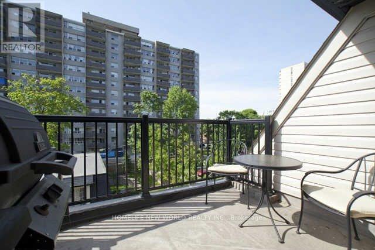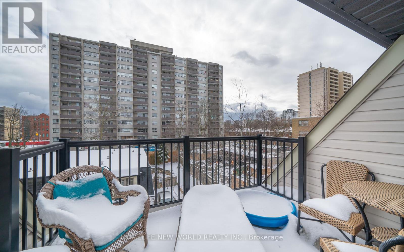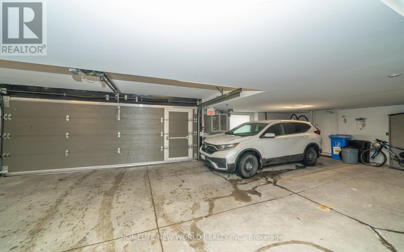363b Roehampton Ave Toronto, Ontario M4P 1S3
MLS# C8076822 - Buy this house, and I'll buy Yours*
$1,499,000Maintenance,
$658.99 Monthly
Maintenance,
$658.99 MonthlyAbsolutely Spectacular, Rarely Offered Sunny 3 Bdr + Den, 3 Washroom Townhome Located Just Steps Away Of Yonge & Eglinton. Modern Design Kitchen With Granite Counters, High-tech S/S Appliances, Beautiful Hardwood Flooring, 9' Ceilings On The Main Floor, Marble Bathrooms, Large W/I Shower, Deep Soaker Tubs, Private Balcony On The Top Floor, Private Underground Parking. Easy Access To Subway, York University & TTC Routes. Enjoy Being Steps Away From Shops, Cafes, Library, High-Ranked Schools, Theatres, Parks $ Much More! Live In Luxury & Enjoy Everything This Townhome Has To Offer. (id:51158)
Property Details
| MLS® Number | C8076822 |
| Property Type | Single Family |
| Community Name | Mount Pleasant East |
| Amenities Near By | Hospital, Park, Public Transit, Schools |
| Parking Space Total | 1 |
About 363b Roehampton Ave, Toronto, Ontario
This For sale Property is located at 363b Roehampton Ave Single Family Row / Townhouse set in the community of Mount Pleasant East, in the City of Toronto. Nearby amenities include - Hospital, Park, Public Transit, Schools Single Family has a total of 4 bedroom(s), and a total of 3 bath(s) . 363b Roehampton Ave has Forced air heating and Central air conditioning. This house features a Fireplace.
The Second level includes the Primary Bedroom, Den, The Third level includes the Bedroom 2, Bedroom 3, The Basement includes the Other, The Main level includes the Living Room, Dining Room, Kitchen, .
This Toronto Row / Townhouse's exterior is finished with Brick. Also included on the property is a Visitor Parking
The Current price for the property located at 363b Roehampton Ave, Toronto is $1,499,000
Maintenance,
$658.99 MonthlyBuilding
| Bathroom Total | 3 |
| Bedrooms Above Ground | 3 |
| Bedrooms Below Ground | 1 |
| Bedrooms Total | 4 |
| Amenities | Picnic Area |
| Basement Type | Partial |
| Cooling Type | Central Air Conditioning |
| Exterior Finish | Brick |
| Heating Fuel | Natural Gas |
| Heating Type | Forced Air |
| Stories Total | 3 |
| Type | Row / Townhouse |
Parking
| Visitor Parking |
Land
| Acreage | No |
| Land Amenities | Hospital, Park, Public Transit, Schools |
Rooms
| Level | Type | Length | Width | Dimensions |
|---|---|---|---|---|
| Second Level | Primary Bedroom | 4.45 m | 3.65 m | 4.45 m x 3.65 m |
| Second Level | Den | 3.84 m | 2.44 m | 3.84 m x 2.44 m |
| Third Level | Bedroom 2 | 4.26 m | 2.93 m | 4.26 m x 2.93 m |
| Third Level | Bedroom 3 | 3.84 m | 3.05 m | 3.84 m x 3.05 m |
| Basement | Other | Measurements not available | ||
| Main Level | Living Room | 3.84 m | 3.32 m | 3.84 m x 3.32 m |
| Main Level | Dining Room | 3.84 m | 3.32 m | 3.84 m x 3.32 m |
| Main Level | Kitchen | 3.69 m | 3.41 m | 3.69 m x 3.41 m |
https://www.realtor.ca/real-estate/26527263/363b-roehampton-ave-toronto-mount-pleasant-east
Interested?
Get More info About:363b Roehampton Ave Toronto, Mls# C8076822
