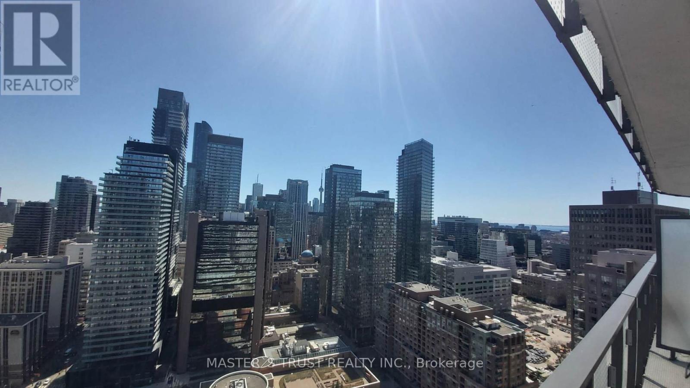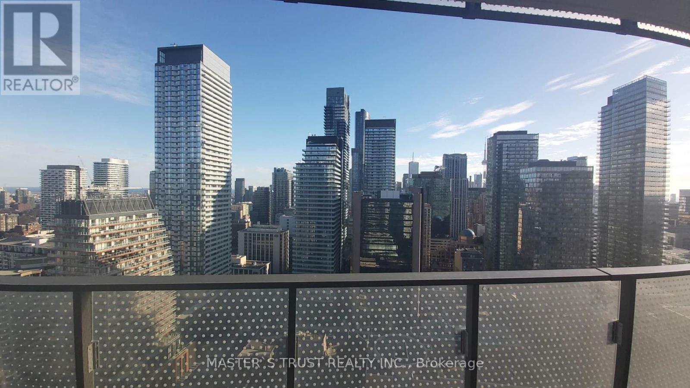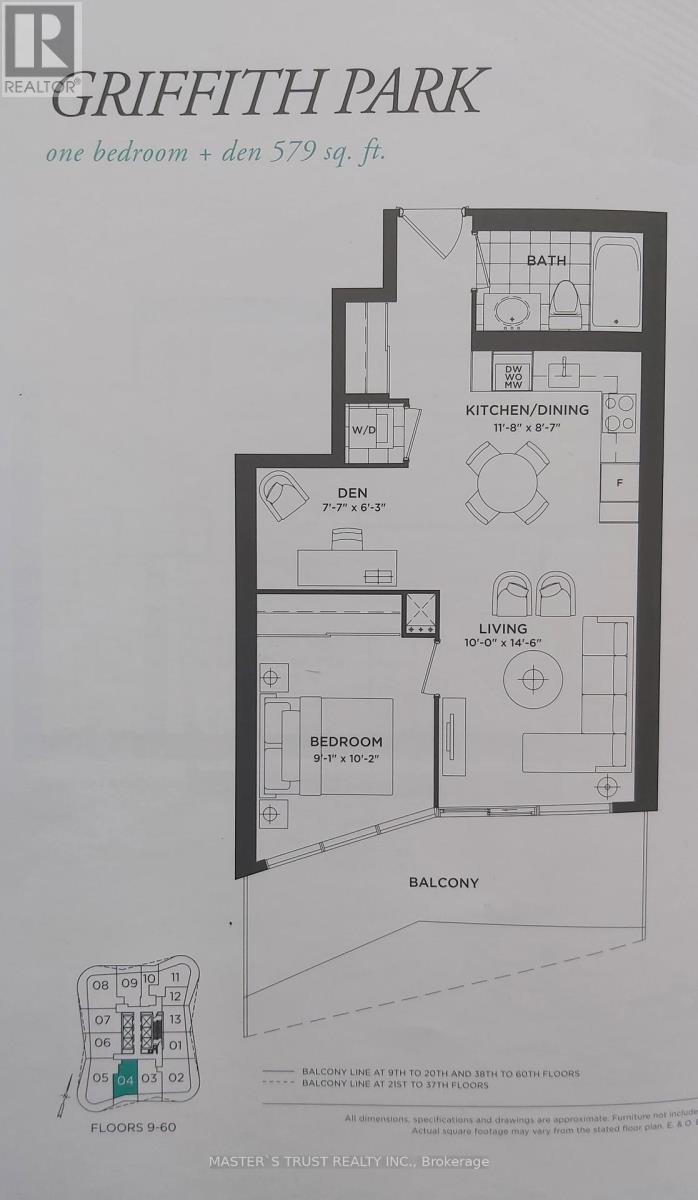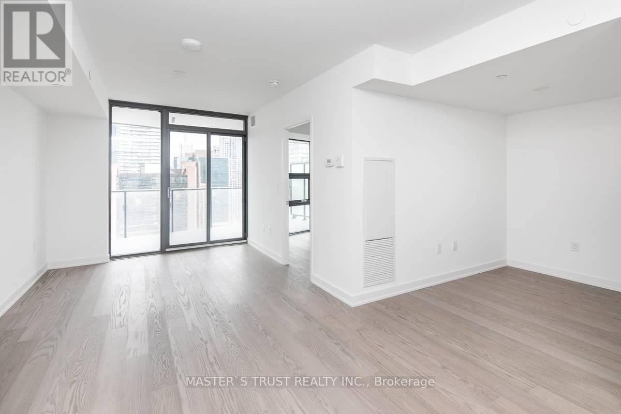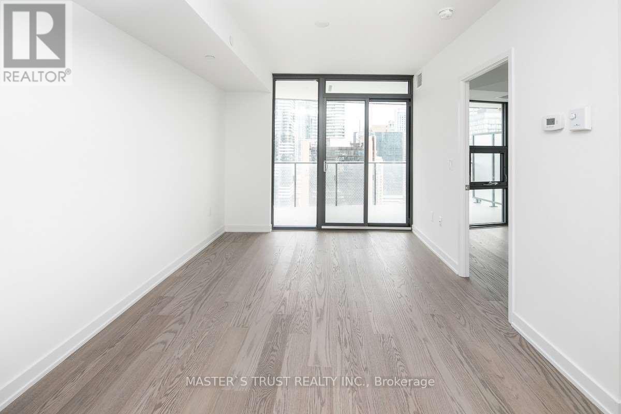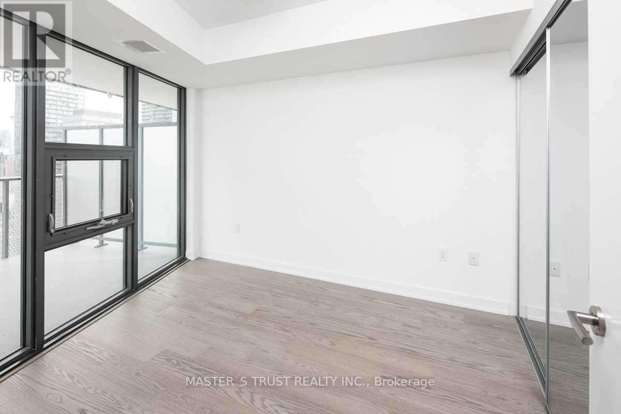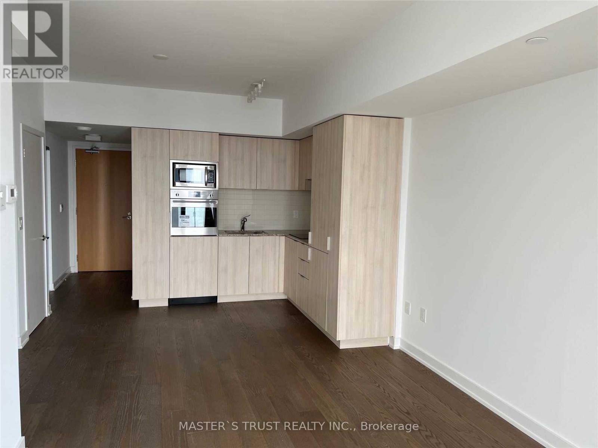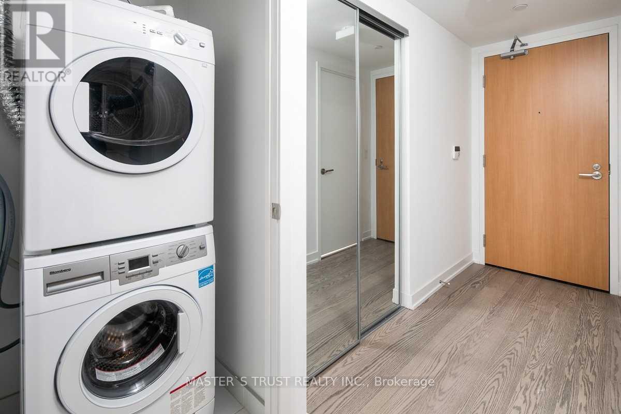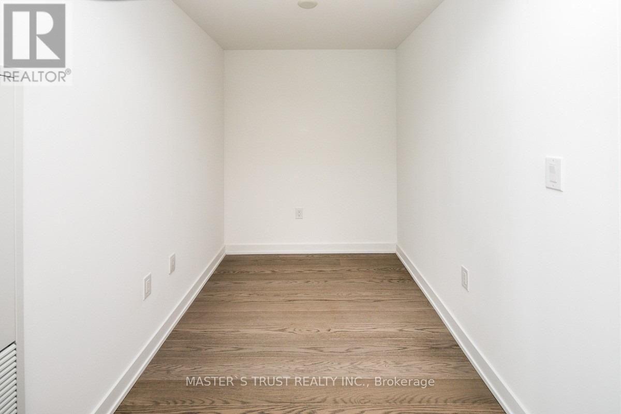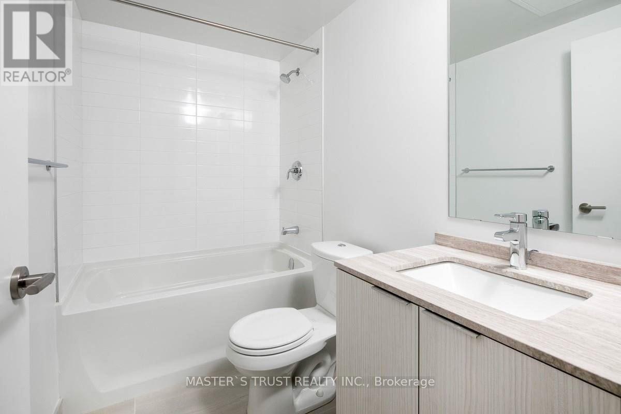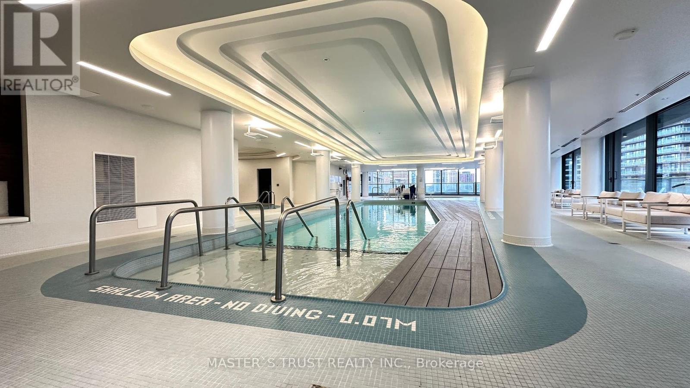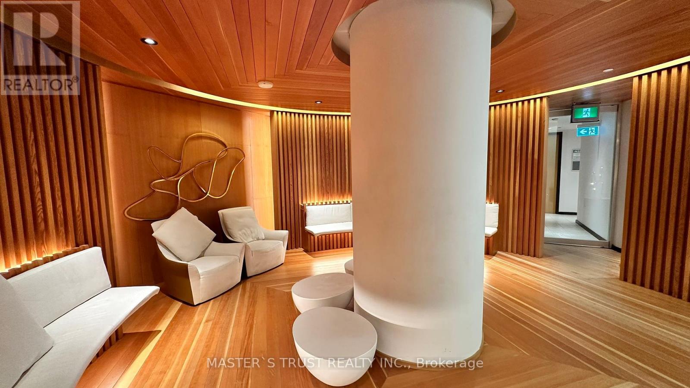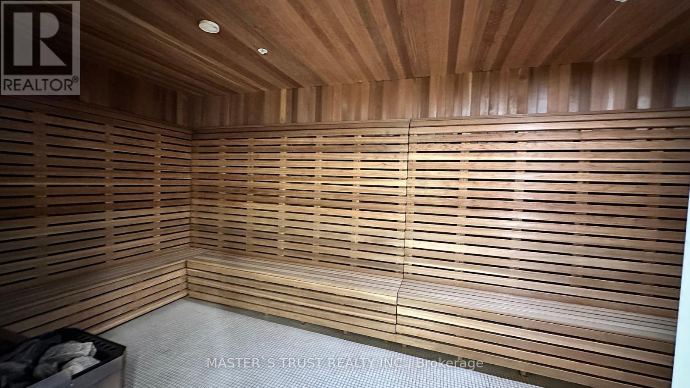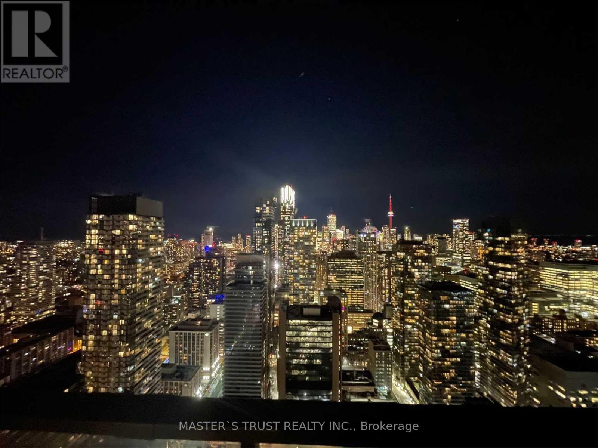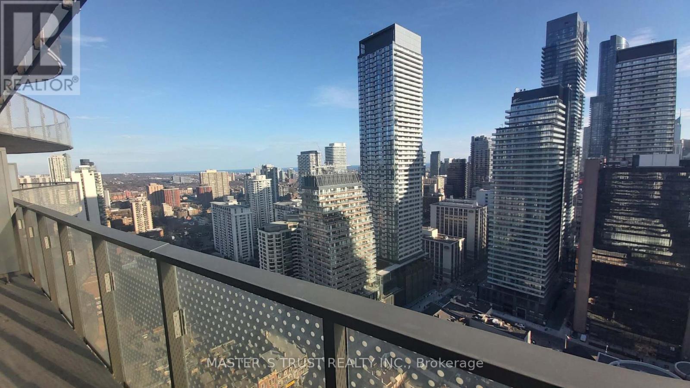#2804 -11 Wellesley St W Toronto, Ontario M4Y 0G4
MLS# C8077470 - Buy this house, and I'll buy Yours*
$809,900Maintenance,
$592.81 Monthly
Maintenance,
$592.81 MonthlyPanoramic City And Lake View. Steps To Wellesley Subway. Bright South view Suite! Amazing 1 Bedroom + den (Den can be change to 2nd bedroom) . Short Walk To Yonge/Bay/Bloor/Yorkville With Easy Access To Subways, U Of T, Ryerson & Dvp. Huge Wrap Balcony* 1 Parking. First Class Amenities! Teslas/Evs And Pets Friendly. Amenities Include Indoor Pool, Wet/Dry Sauna. Hot Tub, Gym, Yoga Studio, Party Room & Lounge. Public Parking & Ev Charging. Locker size : L 4'3"" W 6'6"" H 6' **** EXTRAS **** Refrigerator, Dishwasher, S/S Range And Oven, S/S Microwave, Stacked Washer & Dryer. (id:51158)
Property Details
| MLS® Number | C8077470 |
| Property Type | Single Family |
| Community Name | Bay Street Corridor |
| Features | Balcony |
| Parking Space Total | 1 |
About #2804 -11 Wellesley St W, Toronto, Ontario
This For sale Property is located at #2804 -11 Wellesley St W Single Family Apartment set in the community of Bay Street Corridor, in the City of Toronto Single Family has a total of 2 bedroom(s), and a total of 1 bath(s) . #2804 -11 Wellesley St W has Forced air heating and Central air conditioning. This house features a Fireplace.
The Main level includes the Living Room, Kitchen, Dining Room, Primary Bedroom, Den, .
This Toronto Apartment's exterior is finished with Concrete
The Current price for the property located at #2804 -11 Wellesley St W, Toronto is $809,900
Maintenance,
$592.81 MonthlyBuilding
| Bathroom Total | 1 |
| Bedrooms Above Ground | 1 |
| Bedrooms Below Ground | 1 |
| Bedrooms Total | 2 |
| Amenities | Storage - Locker |
| Cooling Type | Central Air Conditioning |
| Exterior Finish | Concrete |
| Heating Fuel | Natural Gas |
| Heating Type | Forced Air |
| Type | Apartment |
Land
| Acreage | No |
Rooms
| Level | Type | Length | Width | Dimensions |
|---|---|---|---|---|
| Main Level | Living Room | 3.04 m | 4.45 m | 3.04 m x 4.45 m |
| Main Level | Kitchen | 3.6 m | 2.65 m | 3.6 m x 2.65 m |
| Main Level | Dining Room | 3.6 m | 2.6 m | 3.6 m x 2.6 m |
| Main Level | Primary Bedroom | 2.77 m | 3.11 m | 2.77 m x 3.11 m |
| Main Level | Den | 2.35 m | 1.92 m | 2.35 m x 1.92 m |
https://www.realtor.ca/real-estate/26528833/2804-11-wellesley-st-w-toronto-bay-street-corridor
Interested?
Get More info About:#2804 -11 Wellesley St W Toronto, Mls# C8077470
