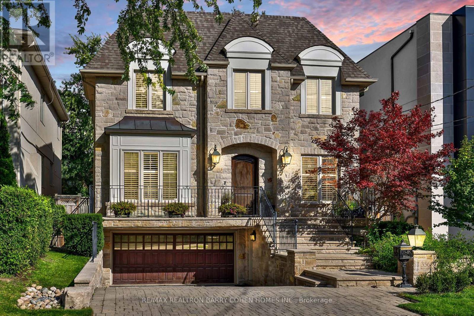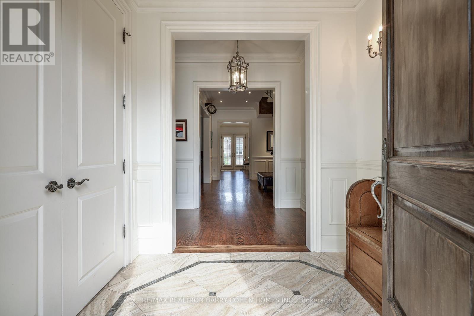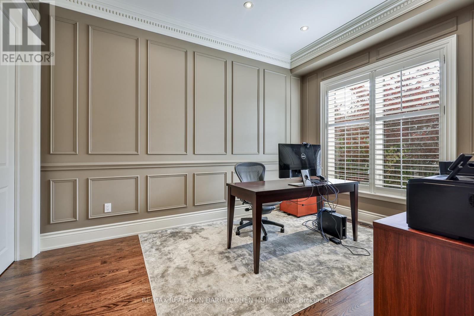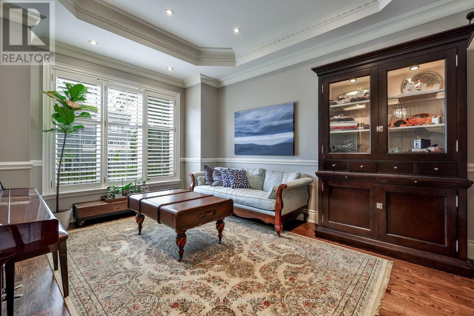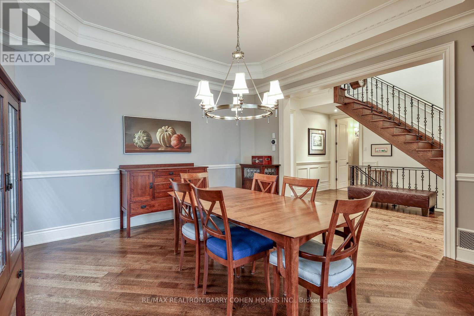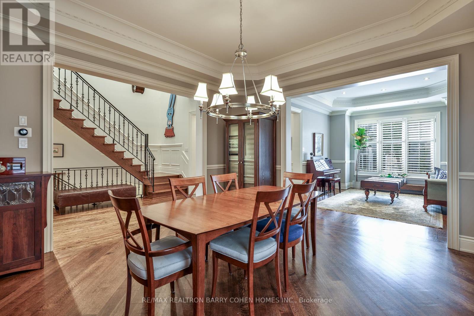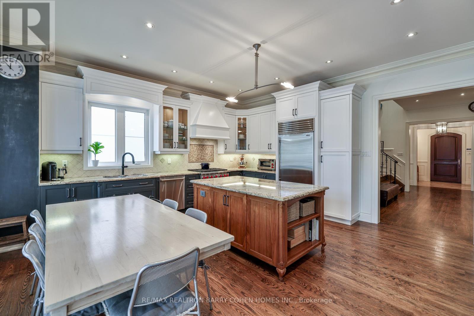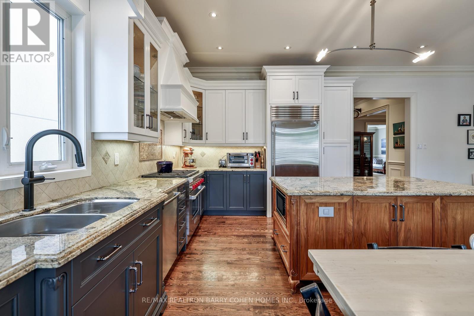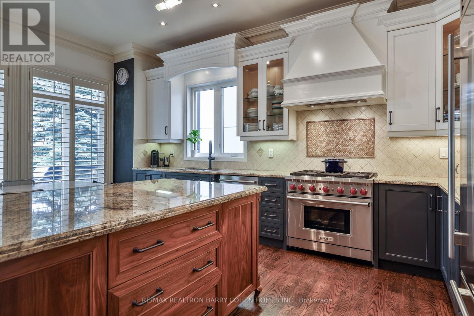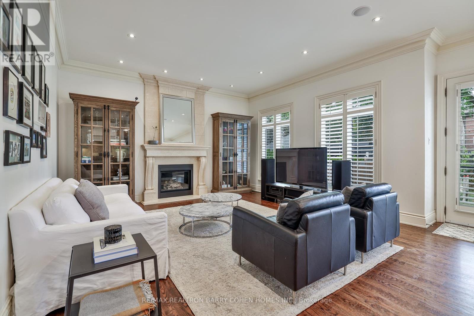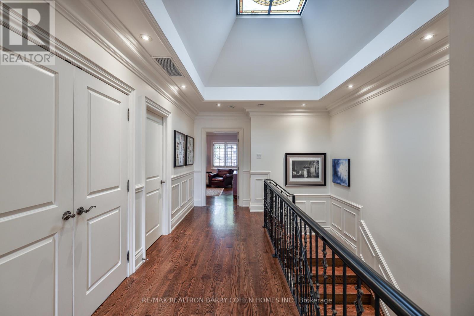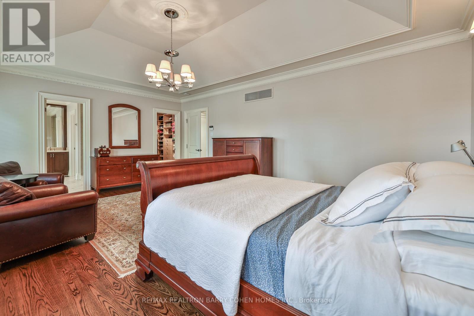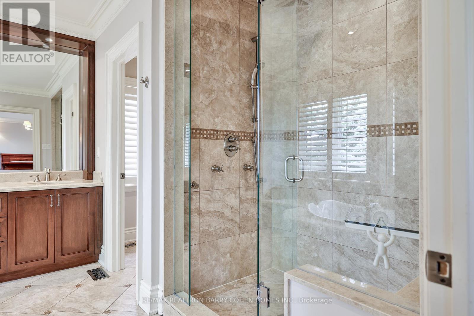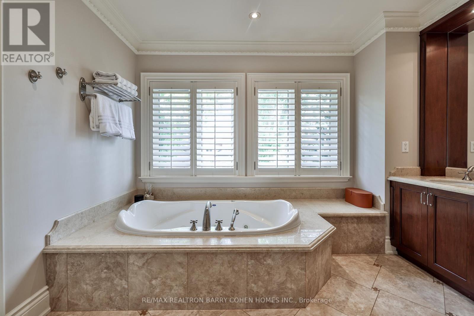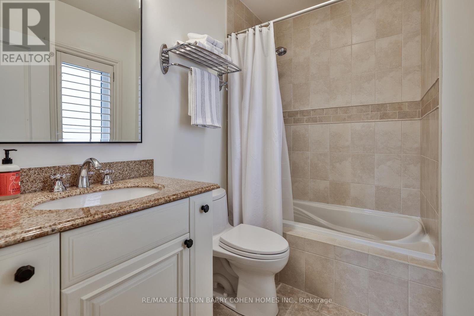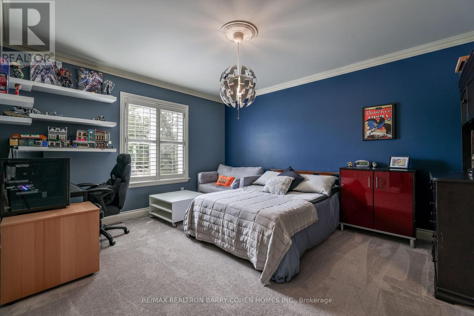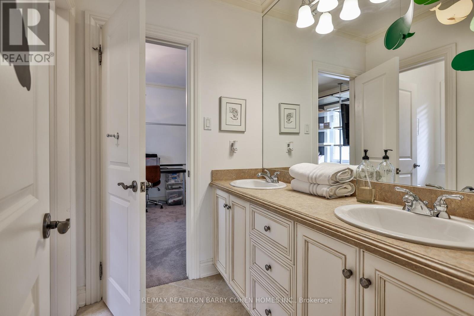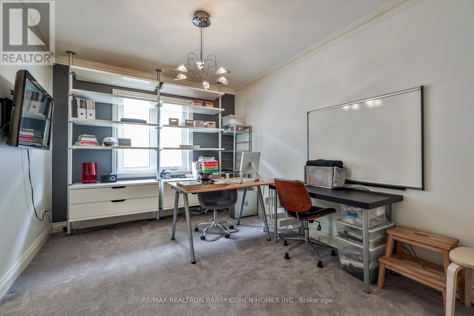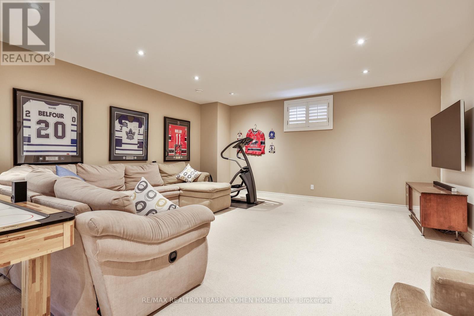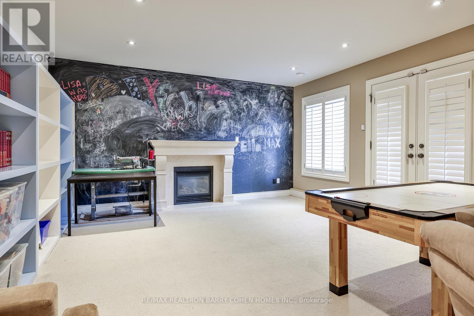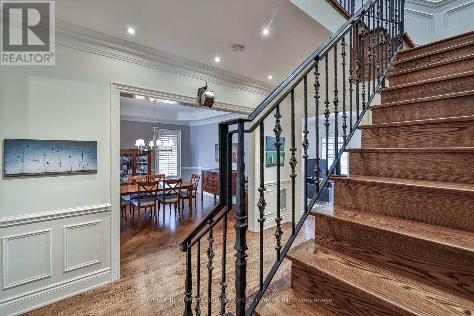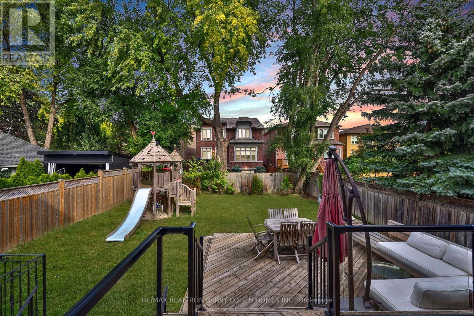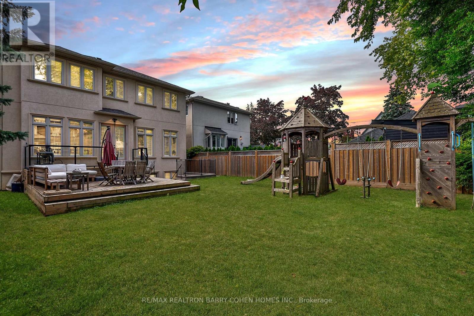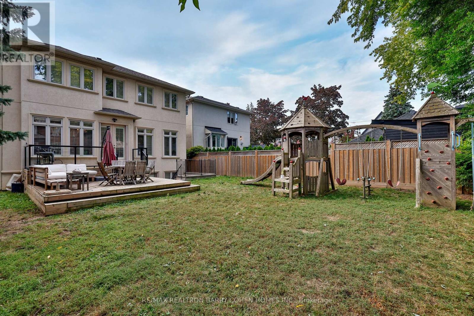356 Brooke Ave Toronto, Ontario M5M 2L3
MLS# C8017452 - Buy this house, and I'll buy Yours*
$3,750,000
French Chateau-inspired luxurious custom in Coveted Bedford Park On A Rare 42' Lot! Graciously Elegant Interior W/Oak Floors, Wainscoting, High Ceilings & Plaster Crown Moulding Throughout. Classic Centre Hall Design & Beautifully Proportioned Principal Rooms Make Entertaining & Family Life A Pleasure. Formal Living Room W/ Front Garden View Opens To Grand Dining Room. Gourmet Dream Kitchen W/ Walnut Island & Bright Breakfast Area open to the Spacious Family Room W/Walk-Out To Deck & Private Backyard. Rare main floor private Office W/Wainscoting. Primary Bedroom Is a Sanctuary W/huge Walk-In Closet, Vaulted Ceiling W/Chandelier & 6-Pc Spa-Style Ensuite. Three Spacious Bedrooms W/Ensuites. Enjoy The Recreation Room's Cozy Gas Fireplace & Walk-Up to Backyard. Spectacular Second Floor Stained Glass Skylight. Interlock Driveway. Second Floor Laundry. Easy Access to Hwy. 401. Over 4,900 Sq. Ft. Of Well-Appointed French-Accented Elegance. Close Proximity Schools, Shops & Dining On Avenue Rd. **** EXTRAS **** Wolf Oven & 6 Burner Stove Top W/ Hood, Sub-Zero F/F, Bosch S/S DW, Walnut Centre Island W/ Granite Counter, B/I Shelves, & B/I Panasonic Microwave Oven, Rough in for Laundry in Basement (id:51158)
Property Details
| MLS® Number | C8017452 |
| Property Type | Single Family |
| Community Name | Bedford Park-Nortown |
| Amenities Near By | Park, Public Transit, Schools |
| Parking Space Total | 4 |
About 356 Brooke Ave, Toronto, Ontario
This For sale Property is located at 356 Brooke Ave is a Detached Single Family House set in the community of Bedford Park-Nortown, in the City of Toronto. Nearby amenities include - Park, Public Transit, Schools. This Detached Single Family has a total of 5 bedroom(s), and a total of 5 bath(s) . 356 Brooke Ave has Forced air heating and Central air conditioning. This house features a Fireplace.
The Second level includes the Primary Bedroom, Bedroom 2, Bedroom 3, Bedroom 4, The Lower level includes the Recreational, Games Room, The Main level includes the Living Room, Dining Room, Kitchen, Family Room, Office, The Basement is Finished and features a Walk-up.
This Toronto House's exterior is finished with Stone. Also included on the property is a Garage
The Current price for the property located at 356 Brooke Ave, Toronto is $3,750,000 and was listed on MLS on :2024-04-03 01:58:07
Building
| Bathroom Total | 5 |
| Bedrooms Above Ground | 4 |
| Bedrooms Below Ground | 1 |
| Bedrooms Total | 5 |
| Basement Development | Finished |
| Basement Features | Walk-up |
| Basement Type | N/a (finished) |
| Construction Style Attachment | Detached |
| Cooling Type | Central Air Conditioning |
| Exterior Finish | Stone |
| Fireplace Present | Yes |
| Heating Fuel | Natural Gas |
| Heating Type | Forced Air |
| Stories Total | 2 |
| Type | House |
Parking
| Garage |
Land
| Acreage | No |
| Land Amenities | Park, Public Transit, Schools |
| Size Irregular | 42 X 130 Ft |
| Size Total Text | 42 X 130 Ft |
Rooms
| Level | Type | Length | Width | Dimensions |
|---|---|---|---|---|
| Second Level | Primary Bedroom | 6.25 m | 4.44 m | 6.25 m x 4.44 m |
| Second Level | Bedroom 2 | 5.26 m | 4.19 m | 5.26 m x 4.19 m |
| Second Level | Bedroom 3 | 4.42 m | 3.86 m | 4.42 m x 3.86 m |
| Second Level | Bedroom 4 | 3.84 m | 3.1 m | 3.84 m x 3.1 m |
| Lower Level | Recreational, Games Room | 9.68 m | 5.38 m | 9.68 m x 5.38 m |
| Main Level | Living Room | 4.72 m | 3.66 m | 4.72 m x 3.66 m |
| Main Level | Dining Room | 4.72 m | 4.39 m | 4.72 m x 4.39 m |
| Main Level | Kitchen | 4.88 m | 3.63 m | 4.88 m x 3.63 m |
| Main Level | Family Room | 6.32 m | 4.9 m | 6.32 m x 4.9 m |
| Main Level | Office | 4.11 m | 3.02 m | 4.11 m x 3.02 m |
https://www.realtor.ca/real-estate/26440315/356-brooke-ave-toronto-bedford-park-nortown
Interested?
Get More info About:356 Brooke Ave Toronto, Mls# C8017452
