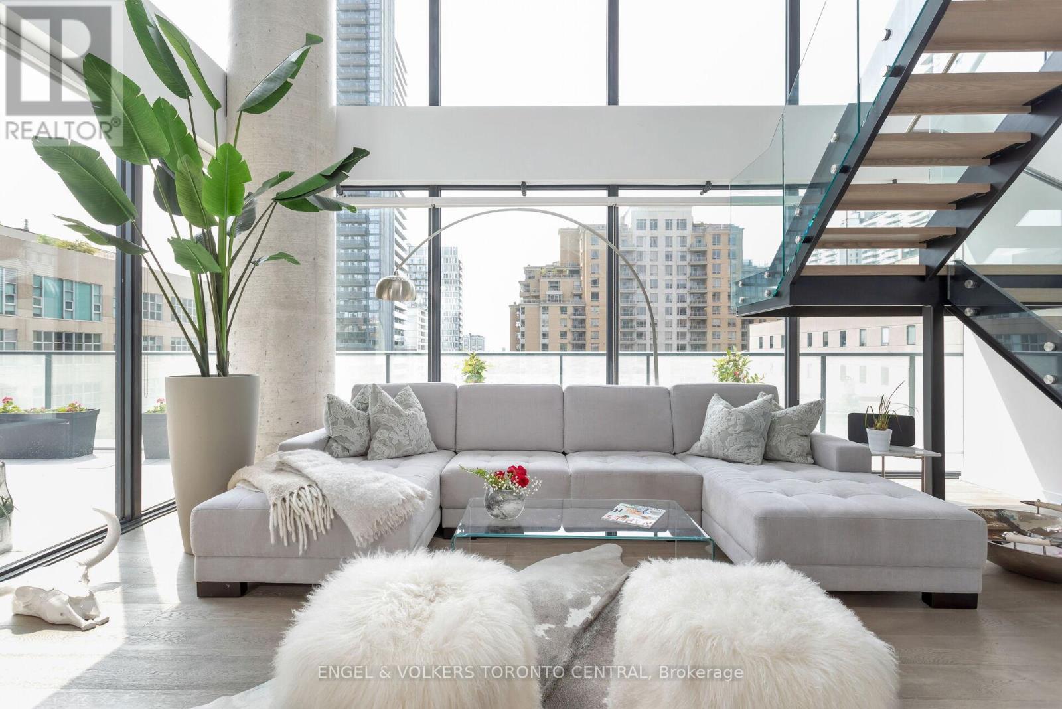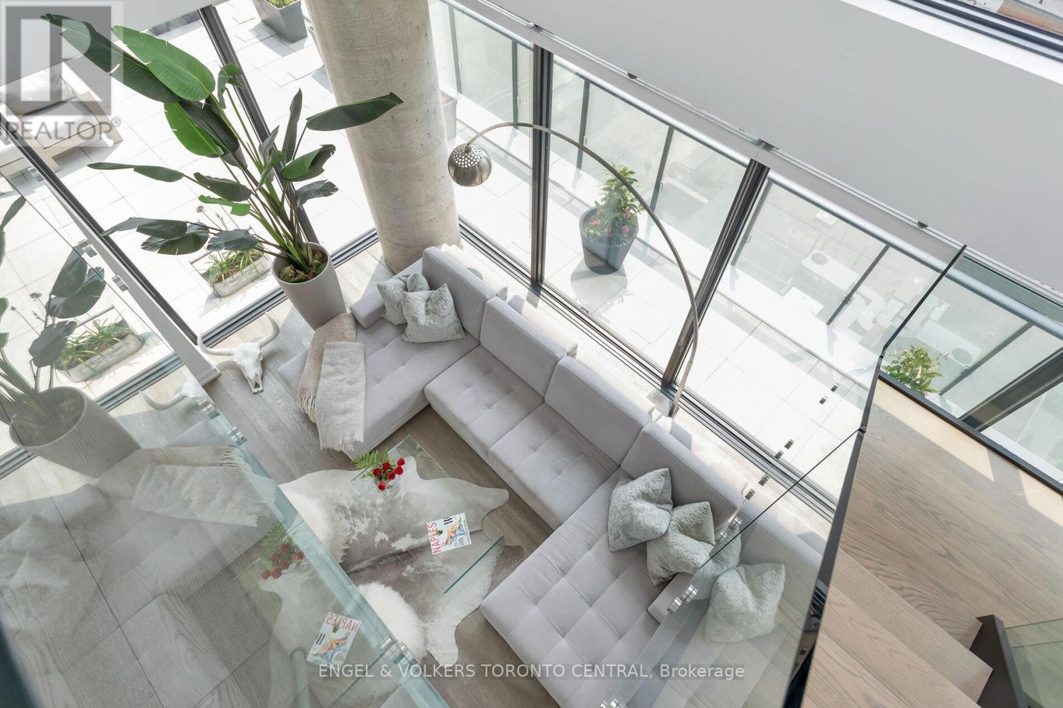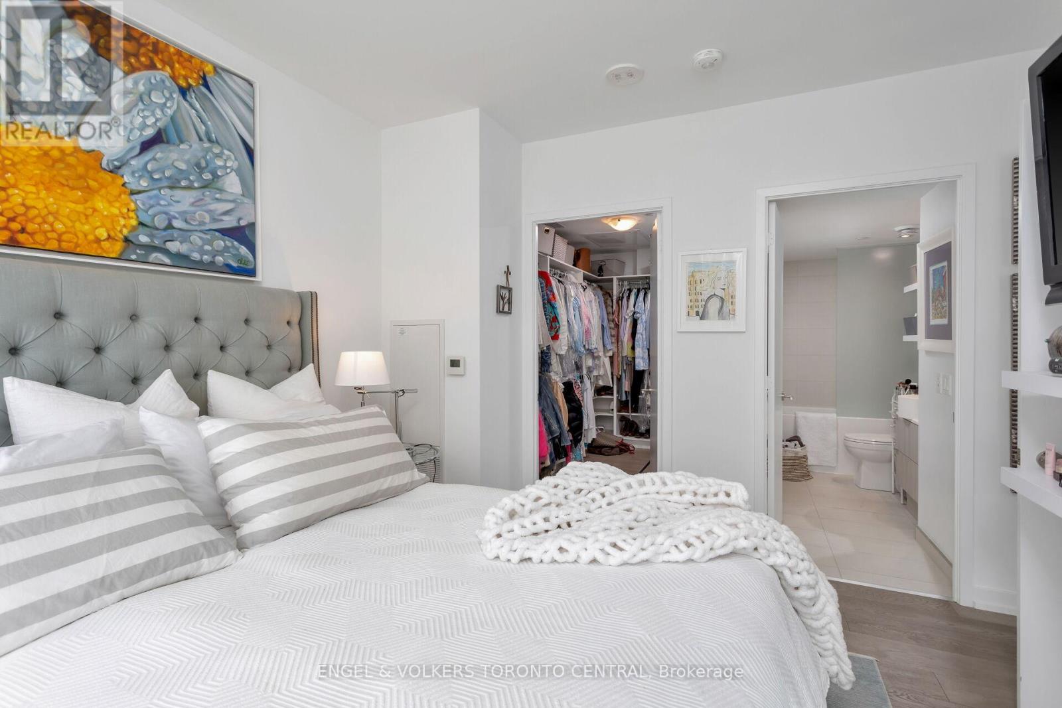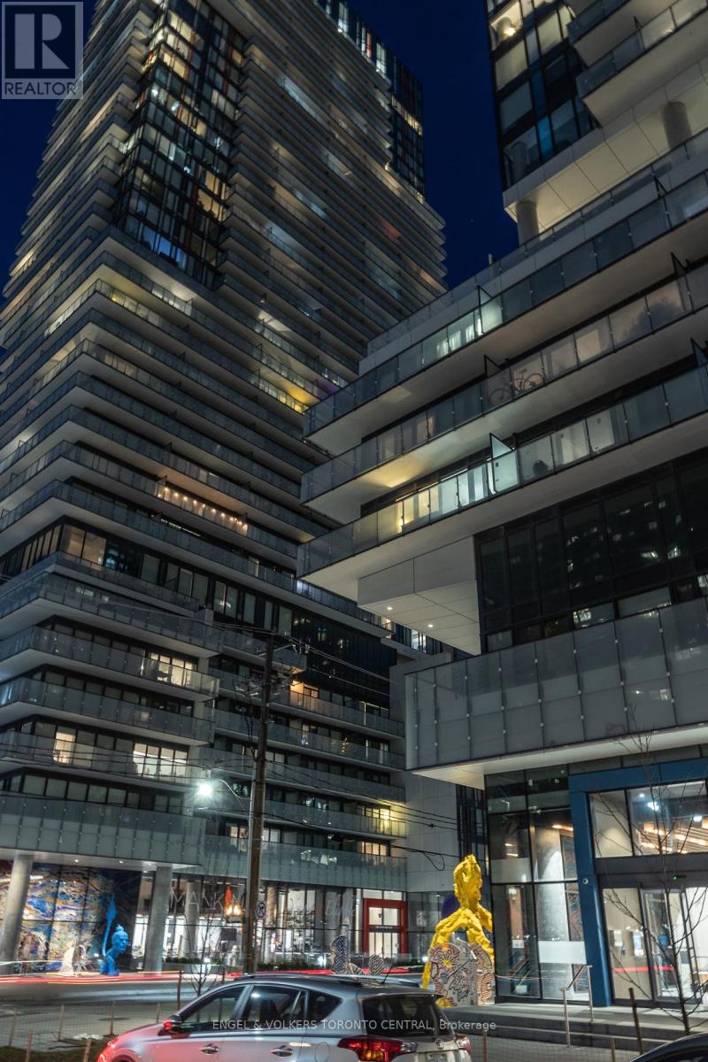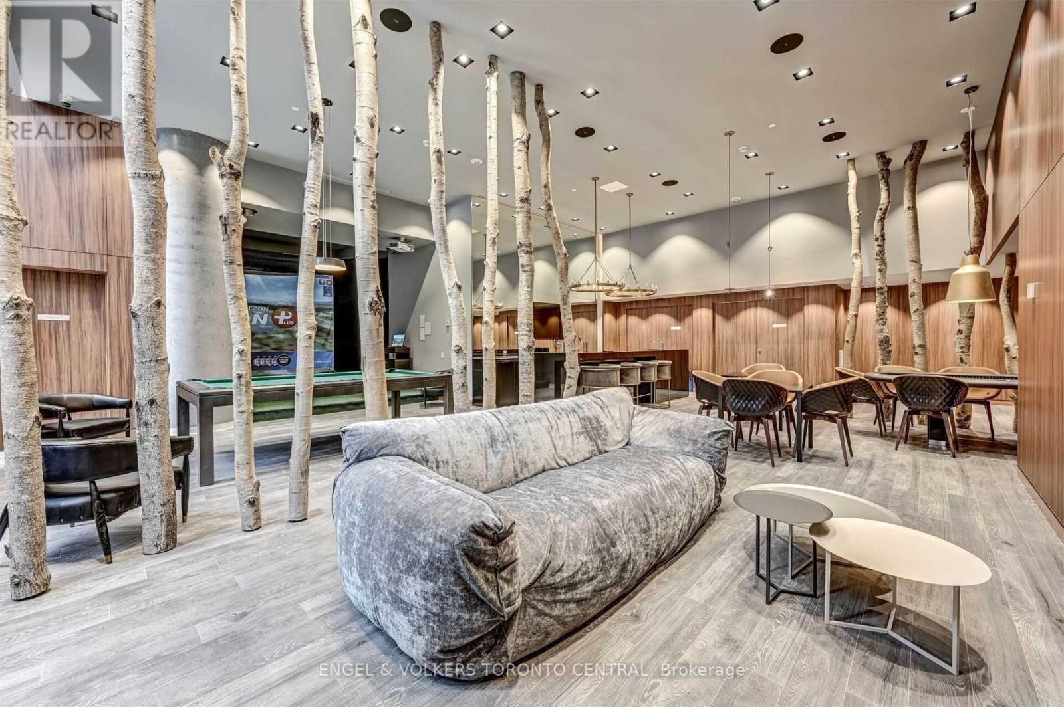#803 -161 Roehampton Ave Toronto, Ontario M4P 0C8
MLS# C8078660 - Buy this house, and I'll buy Yours*
$1,795,000Maintenance,
$1,158.82 Monthly
Maintenance,
$1,158.82 MonthlySleek and modern condominium that lives like a house! Two-storey glass box with soaring 22' ceilings, 3 bedrooms and 3 bathrooms plus a den perfect for an office setup or yoga area, totalling 1,400 sqft of luxurious interior living space. The 800 sqft terrace with piped gas hookup for a barbecue station and running water line for a personal garden in the city. The indoor-outdoor flow is ideal for those looking to entertain and feel a sense of grandeur. Live on the building's most exclusive floor, only 6 suites behind security doors - all of this conveniently located at one of the best intersections in town. Custom upgrades of $100K include wide-plank hardwood flooring, quartz counters, built-in closet organizers and automated blinds! Premium parking space and locker directly next to the elevator, fantastic when carrying heavy groceries. **** EXTRAS **** Eglinton Crosstown LRT and only minutes to the DVP and 401. Full array of amenities include concierge, infinity edge pool and sun deck, exercise room and spa, business meeting rooms, lounge and dining room, games room with golf simulator. (id:51158)
Property Details
| MLS® Number | C8078660 |
| Property Type | Single Family |
| Community Name | Mount Pleasant West |
| Amenities Near By | Park, Public Transit, Schools |
| Parking Space Total | 1 |
| Pool Type | Outdoor Pool |
About #803 -161 Roehampton Ave, Toronto, Ontario
This For sale Property is located at #803 -161 Roehampton Ave Single Family Apartment set in the community of Mount Pleasant West, in the City of Toronto. Nearby amenities include - Park, Public Transit, Schools Single Family has a total of 4 bedroom(s), and a total of 3 bath(s) . #803 -161 Roehampton Ave has Forced air heating and Central air conditioning. This house features a Fireplace.
The Second level includes the Primary Bedroom, Bathroom, Bedroom 2, Bathroom, Den, The Main level includes the Living Room, Dining Room, Kitchen, Bedroom 3, Bathroom, .
This Toronto Apartment's exterior is finished with Concrete. You'll enjoy this property in the summer with the Outdoor pool
The Current price for the property located at #803 -161 Roehampton Ave, Toronto is $1,795,000
Maintenance,
$1,158.82 MonthlyBuilding
| Bathroom Total | 3 |
| Bedrooms Above Ground | 3 |
| Bedrooms Below Ground | 1 |
| Bedrooms Total | 4 |
| Amenities | Storage - Locker, Security/concierge, Party Room, Exercise Centre |
| Cooling Type | Central Air Conditioning |
| Exterior Finish | Concrete |
| Heating Fuel | Natural Gas |
| Heating Type | Forced Air |
| Stories Total | 2 |
| Type | Apartment |
Land
| Acreage | No |
| Land Amenities | Park, Public Transit, Schools |
Rooms
| Level | Type | Length | Width | Dimensions |
|---|---|---|---|---|
| Second Level | Primary Bedroom | 2.8 m | 4.04 m | 2.8 m x 4.04 m |
| Second Level | Bathroom | 1.53 m | 3.3 m | 1.53 m x 3.3 m |
| Second Level | Bedroom 2 | 3.3 m | 2.67 m | 3.3 m x 2.67 m |
| Second Level | Bathroom | 1.53 m | 2.79 m | 1.53 m x 2.79 m |
| Second Level | Den | 3.07 m | 1.78 m | 3.07 m x 1.78 m |
| Main Level | Living Room | 4.9 m | 7.37 m | 4.9 m x 7.37 m |
| Main Level | Dining Room | 4.44 m | 7.37 m | 4.44 m x 7.37 m |
| Main Level | Kitchen | 4.44 m | 7.37 m | 4.44 m x 7.37 m |
| Main Level | Bedroom 3 | 3.12 m | 2.75 m | 3.12 m x 2.75 m |
| Main Level | Bathroom | 1.53 m | 2.54 m | 1.53 m x 2.54 m |
https://www.realtor.ca/real-estate/26530720/803-161-roehampton-ave-toronto-mount-pleasant-west
Interested?
Get More info About:#803 -161 Roehampton Ave Toronto, Mls# C8078660
