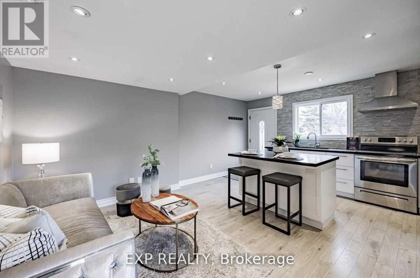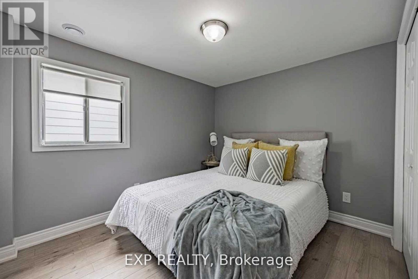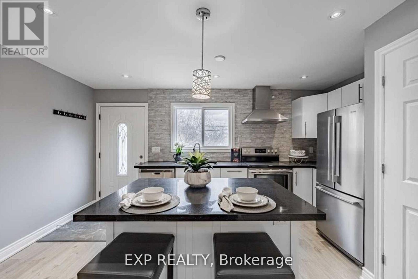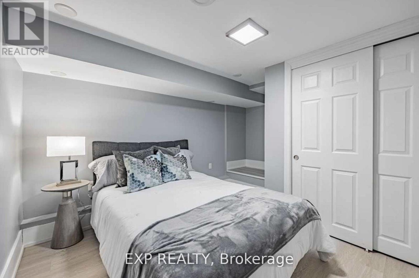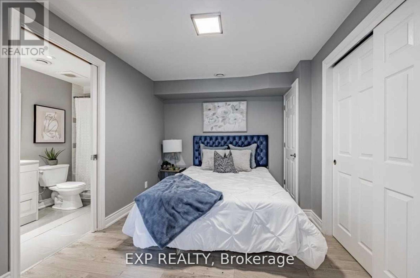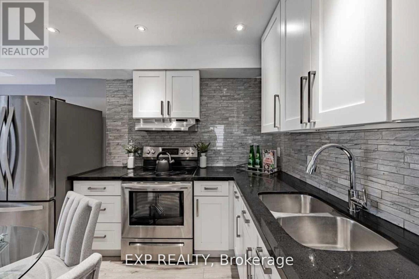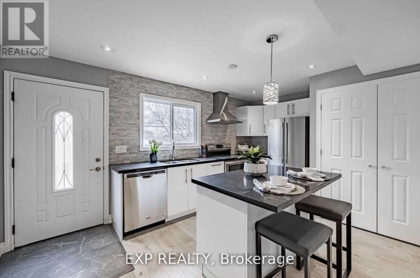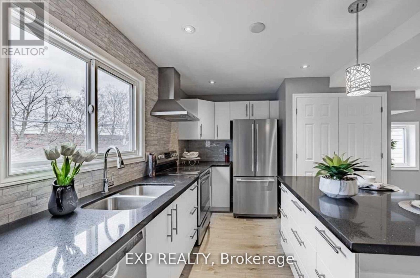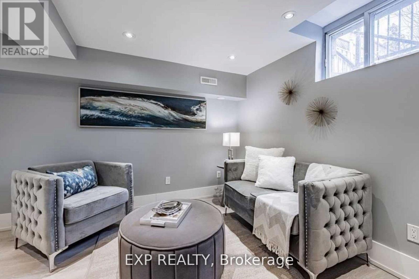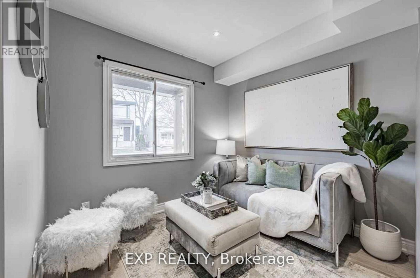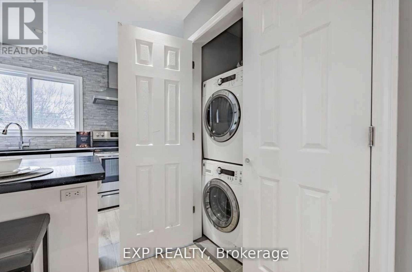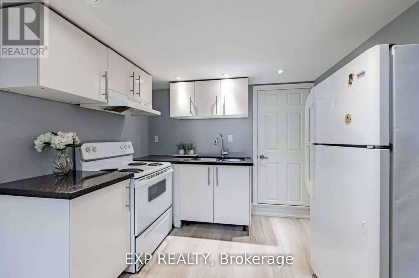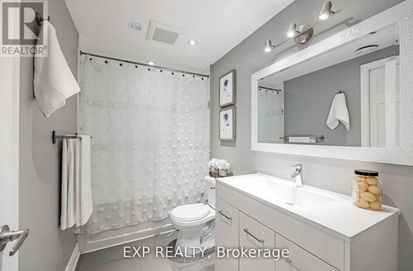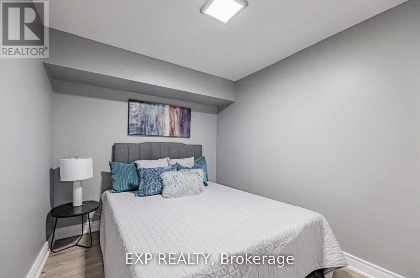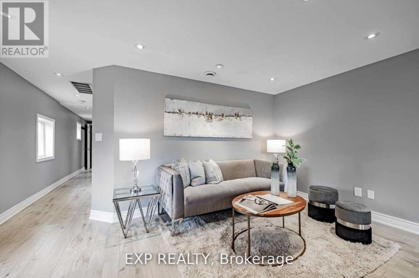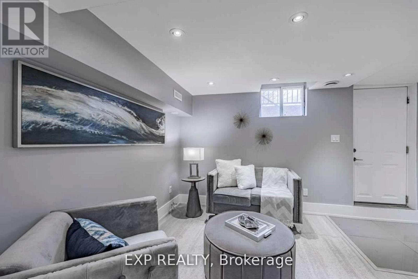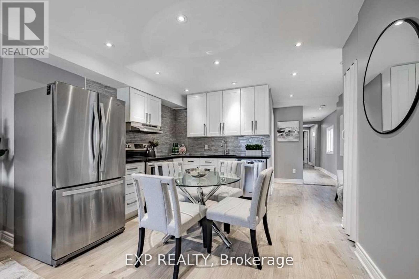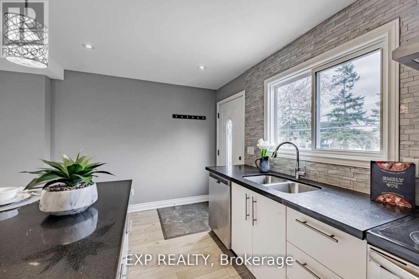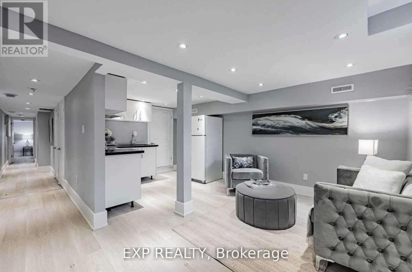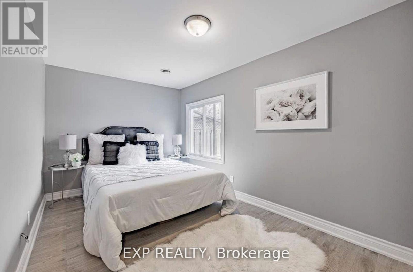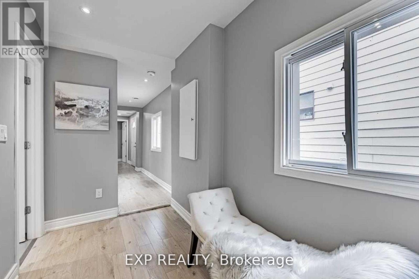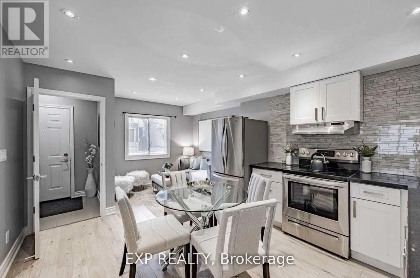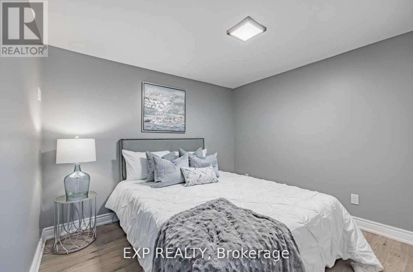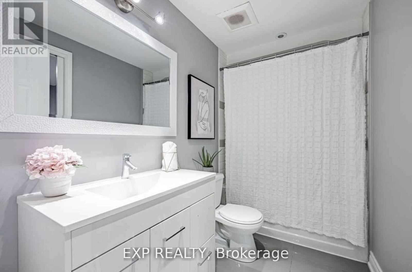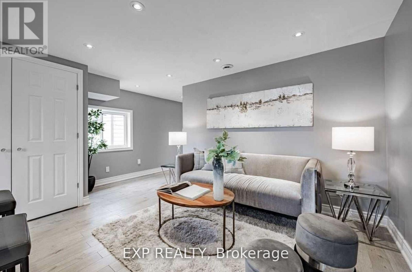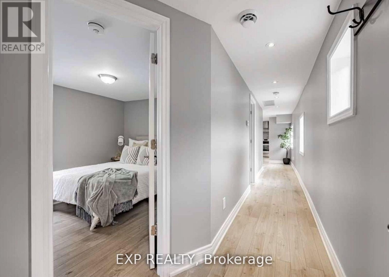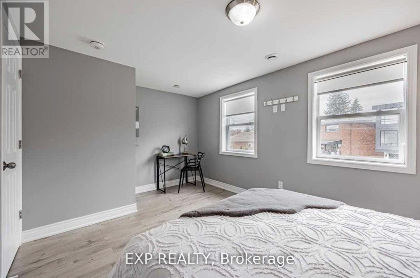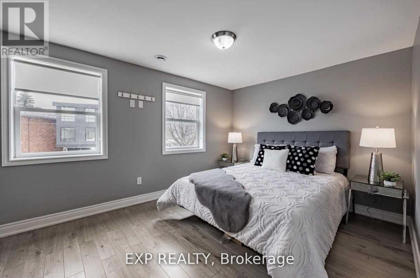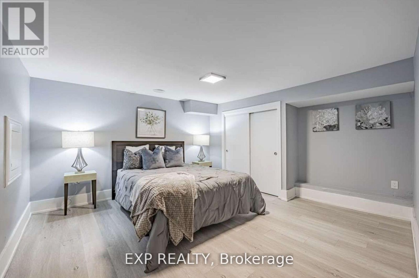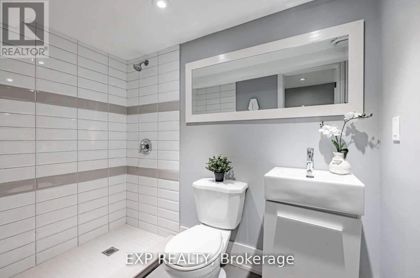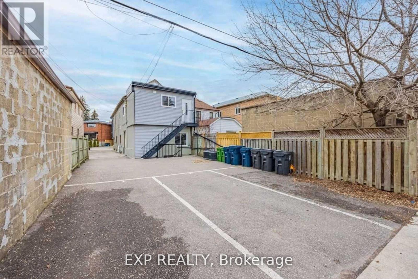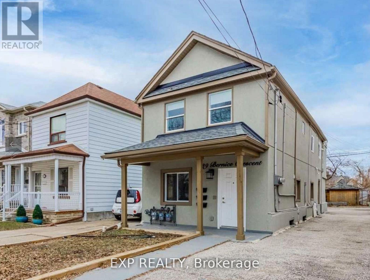29 Bernice Cres Toronto, Ontario M6N 1W7
MLS# W8080320 - Buy this house, and I'll buy Yours*
$2,450,000
Amazing Turnkey Completely Renovated Large Triplex Located Minutes To St.Clair Ave. This Incredible Investment Property Offers 3 Apartments, two with 3 Large Bedrooms, 1 Beautiful Lower Level Suite With 2 Large Bedrooms, 3 Parking Spaces, 3 Gas & Hydro Separated Meters, Hvac, Electrical, separate 3 units Tankless Water Heaters, 3 Acs, 3 Furnaces, 3 Fridges, 3 Stoves, 3 Front Load Washers And Dryers, 2 Dishwashers, And More. **** EXTRAS **** Ready To Accept Your Aaa Tenants. Potential Rental Income Of $98K + (id:51158)
Property Details
| MLS® Number | W8080320 |
| Property Type | Single Family |
| Community Name | Rockcliffe-Smythe |
| Features | Lane |
| Parking Space Total | 3 |
About 29 Bernice Cres, Toronto, Ontario
This For sale Property is located at 29 Bernice Cres Single Family Triplex set in the community of Rockcliffe-Smythe, in the City of Toronto Single Family has a total of 7 bedroom(s), and a total of 3 bath(s) . 29 Bernice Cres has Forced air heating and Central air conditioning. This house features a Fireplace.
The Second level includes the Bedroom 3, Kitchen, Primary Bedroom, Bedroom 2, Bedroom 3, The Basement includes the Kitchen, Primary Bedroom, The Main level includes the Living Room, Kitchen, Primary Bedroom, Bedroom 2, Bedroom 3, The Basement is Finished and features a Separate entrance.
This Toronto Triplex's exterior is finished with Stucco
The Current price for the property located at 29 Bernice Cres, Toronto is $2,450,000 and was listed on MLS on :2024-04-03 04:44:39
Building
| Bathroom Total | 3 |
| Bedrooms Above Ground | 4 |
| Bedrooms Below Ground | 3 |
| Bedrooms Total | 7 |
| Basement Development | Finished |
| Basement Features | Separate Entrance |
| Basement Type | N/a (finished) |
| Cooling Type | Central Air Conditioning |
| Exterior Finish | Stucco |
| Heating Fuel | Natural Gas |
| Heating Type | Forced Air |
| Stories Total | 2 |
| Type | Triplex |
Land
| Acreage | No |
| Size Irregular | 25 X 105 Ft |
| Size Total Text | 25 X 105 Ft |
Rooms
| Level | Type | Length | Width | Dimensions |
|---|---|---|---|---|
| Second Level | Bedroom 3 | 3.97 m | 2.6 m | 3.97 m x 2.6 m |
| Second Level | Kitchen | 4.7 m | 2.75 m | 4.7 m x 2.75 m |
| Second Level | Primary Bedroom | 4.7 m | 3.06 m | 4.7 m x 3.06 m |
| Second Level | Bedroom 2 | 2.75 m | 12 m | 2.75 m x 12 m |
| Second Level | Bedroom 3 | 2.75 m | 3.08 m | 2.75 m x 3.08 m |
| Basement | Kitchen | 2.78 m | 2.29 m | 2.78 m x 2.29 m |
| Basement | Primary Bedroom | 4.18 m | 3.82 m | 4.18 m x 3.82 m |
| Main Level | Living Room | 2.72 m | 2.44 m | 2.72 m x 2.44 m |
| Main Level | Kitchen | 3.54 m | 3.3 m | 3.54 m x 3.3 m |
| Main Level | Primary Bedroom | 3.57 m | 2.75 m | 3.57 m x 2.75 m |
| Main Level | Bedroom 2 | 2.75 m | 2.47 m | 2.75 m x 2.47 m |
| Main Level | Bedroom 3 | 3.97 m | 2.66 m | 3.97 m x 2.66 m |
https://www.realtor.ca/real-estate/26532683/29-bernice-cres-toronto-rockcliffe-smythe
Interested?
Get More info About:29 Bernice Cres Toronto, Mls# W8080320
