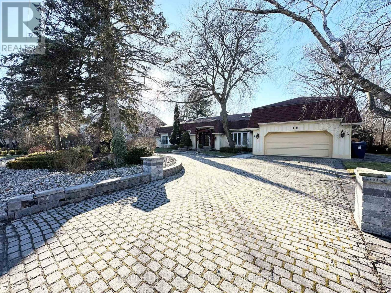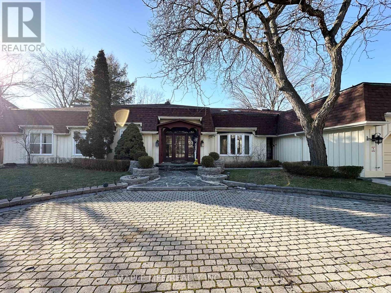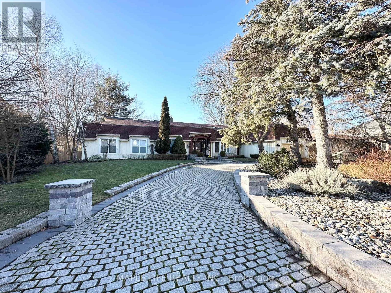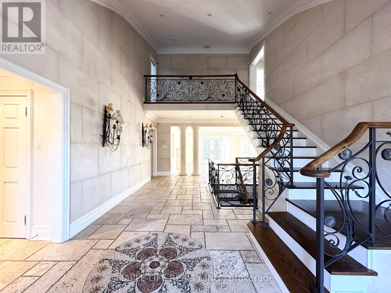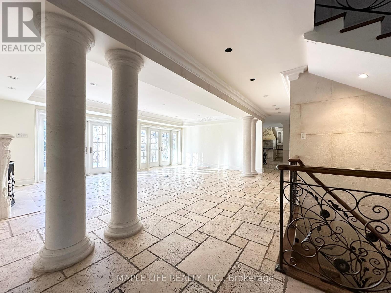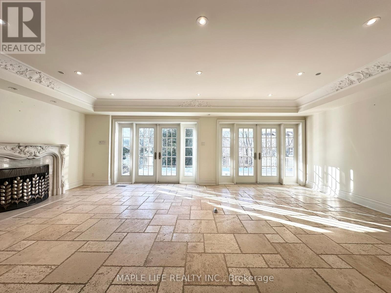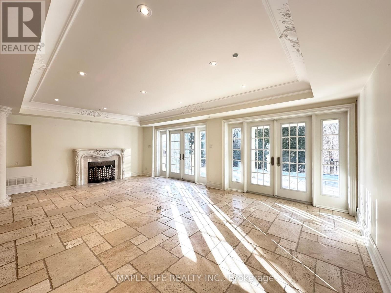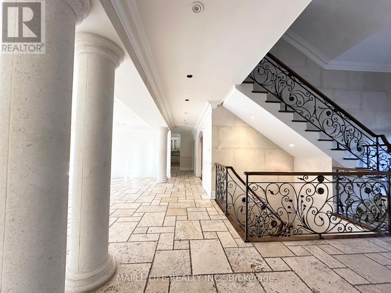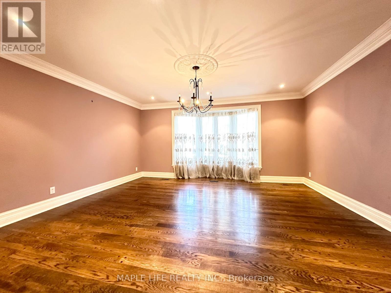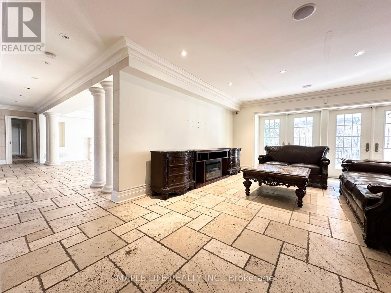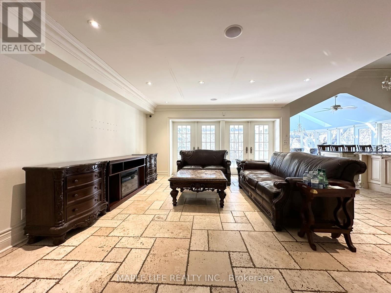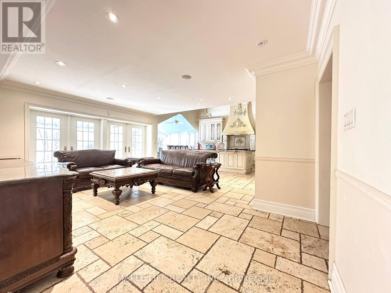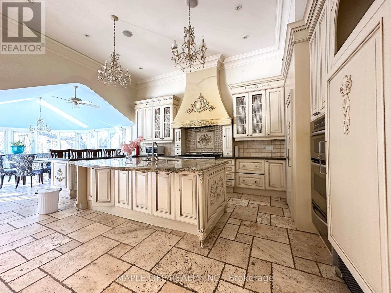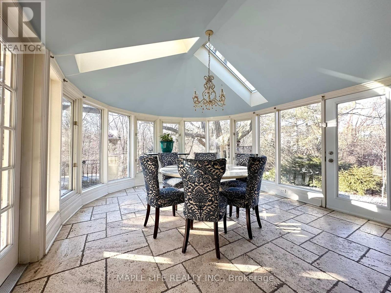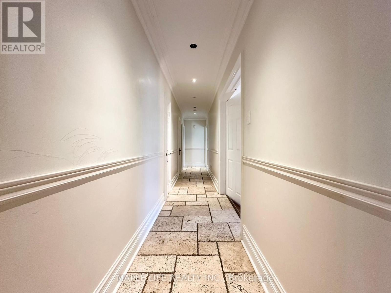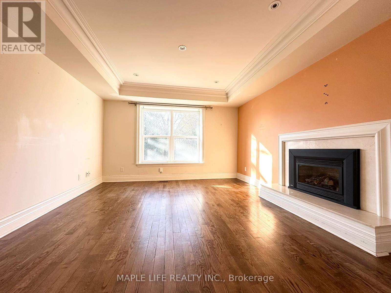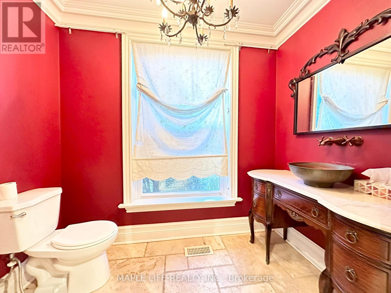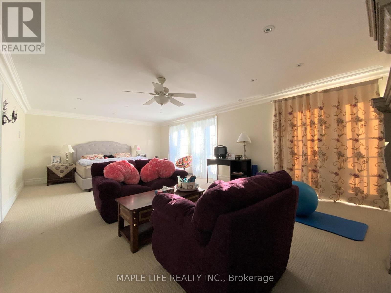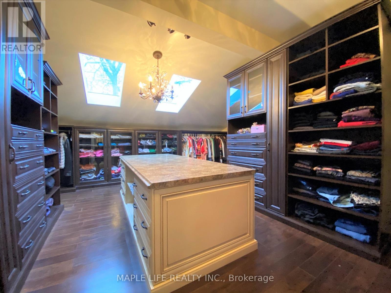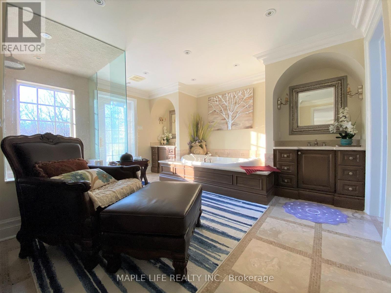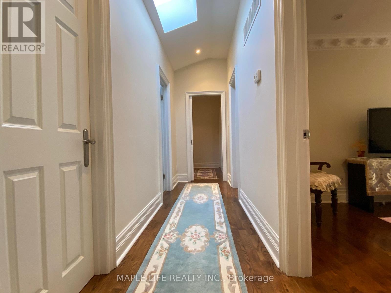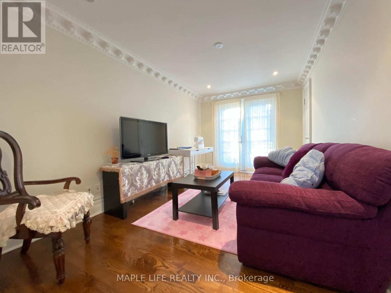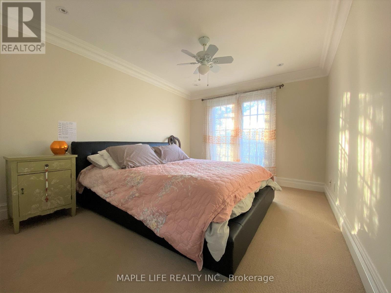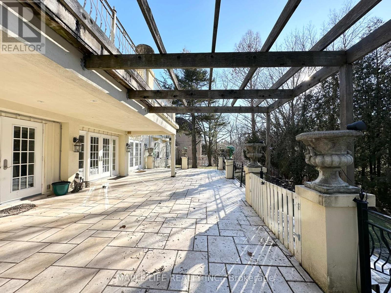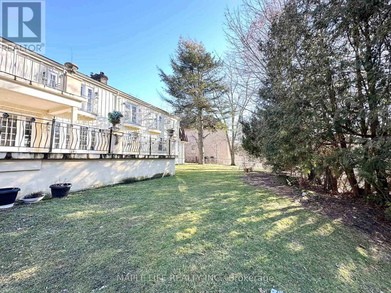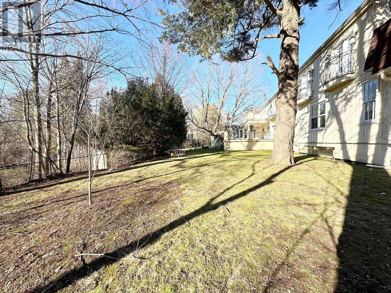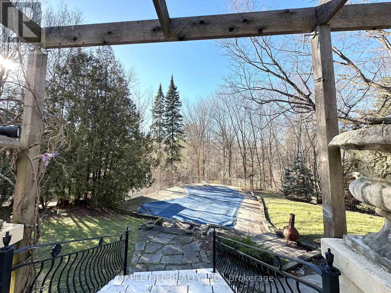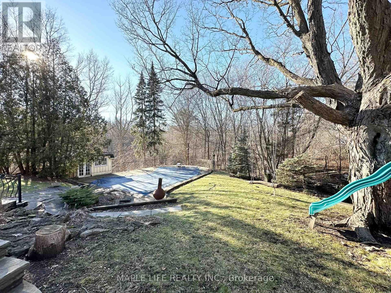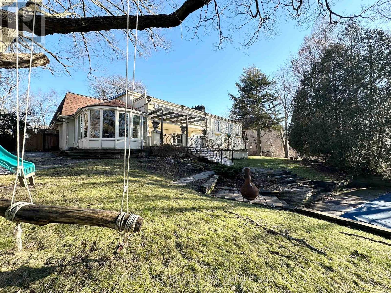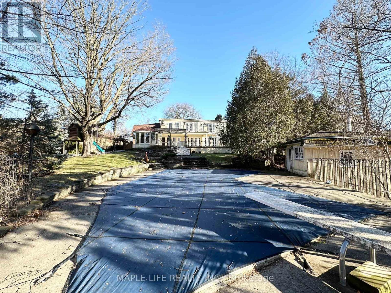16 Brian Cliff Dr Toronto, Ontario M3B 2G2
MLS# C8093560 - Buy this house, and I'll buy Yours*
$8,180,000
Rarely Offered Exquisite Private Home In Bridle Path Neighborhood! Large Premium Ravine Lot, Over 1.5 Acres. This Beautiful Uniquely Designed Home W/Distinction & Elegance! Bordering On Ravine Setting Offers Peaceful Living & Ideally Designed For Entertaining. Just Minutes Away From Edward Gardens, Top Schools, Malls, Shopping And Highway. Great Lot For Redevelopment!! (id:51158)
Property Details
| MLS® Number | C8093560 |
| Property Type | Single Family |
| Community Name | Banbury-Don Mills |
| Amenities Near By | Park, Public Transit |
| Parking Space Total | 9 |
| Pool Type | Inground Pool |
About 16 Brian Cliff Dr, Toronto, Ontario
This For sale Property is located at 16 Brian Cliff Dr is a Detached Single Family House set in the community of Banbury-Don Mills, in the City of Toronto. Nearby amenities include - Park, Public Transit. This Detached Single Family has a total of 8 bedroom(s), and a total of 8 bath(s) . 16 Brian Cliff Dr has Forced air heating and Central air conditioning. This house features a Fireplace.
The Second level includes the Bedroom, Bedroom, The Ground level includes the Foyer, Family Room, Living Room, Dining Room, Kitchen, Office, Bedroom, Bedroom, Bedroom, Primary Bedroom, The Basement is Finished.
This Toronto House's exterior is finished with Stone, Wood. You'll enjoy this property in the summer with the Inground pool. Also included on the property is a Attached Garage
The Current price for the property located at 16 Brian Cliff Dr, Toronto is $8,180,000 and was listed on MLS on :2024-04-29 05:22:08
Building
| Bathroom Total | 8 |
| Bedrooms Above Ground | 7 |
| Bedrooms Below Ground | 1 |
| Bedrooms Total | 8 |
| Basement Development | Finished |
| Basement Type | N/a (finished) |
| Construction Style Attachment | Detached |
| Cooling Type | Central Air Conditioning |
| Exterior Finish | Stone, Wood |
| Fireplace Present | Yes |
| Heating Fuel | Natural Gas |
| Heating Type | Forced Air |
| Stories Total | 2 |
| Type | House |
Parking
| Attached Garage |
Land
| Acreage | No |
| Land Amenities | Park, Public Transit |
| Size Irregular | 100 X 563 Ft ; Survey Attached |
| Size Total Text | 100 X 563 Ft ; Survey Attached|1/2 - 1.99 Acres |
| Surface Water | River/stream |
Rooms
| Level | Type | Length | Width | Dimensions |
|---|---|---|---|---|
| Second Level | Bedroom | 4.6 m | 3.21 m | 4.6 m x 3.21 m |
| Second Level | Bedroom | 4.67 m | 3.75 m | 4.67 m x 3.75 m |
| Ground Level | Foyer | 7.84 m | 7.06 m | 7.84 m x 7.06 m |
| Ground Level | Family Room | 4.98 m | 7.13 m | 4.98 m x 7.13 m |
| Ground Level | Living Room | 4.46 m | 5.12 m | 4.46 m x 5.12 m |
| Ground Level | Dining Room | 4.88 m | 6.06 m | 4.88 m x 6.06 m |
| Ground Level | Kitchen | 4.2 m | 5.76 m | 4.2 m x 5.76 m |
| Ground Level | Office | 4.6 m | 3.95 m | 4.6 m x 3.95 m |
| Ground Level | Bedroom | 4.28 m | 3.88 m | 4.28 m x 3.88 m |
| Ground Level | Bedroom | 4.59 m | 4.77 m | 4.59 m x 4.77 m |
| Ground Level | Bedroom | 4.41 m | 4.6 m | 4.41 m x 4.6 m |
| Ground Level | Primary Bedroom | 4.67 m | 7.52 m | 4.67 m x 7.52 m |
https://www.realtor.ca/real-estate/26552321/16-brian-cliff-dr-toronto-banbury-don-mills
Interested?
Get More info About:16 Brian Cliff Dr Toronto, Mls# C8093560
