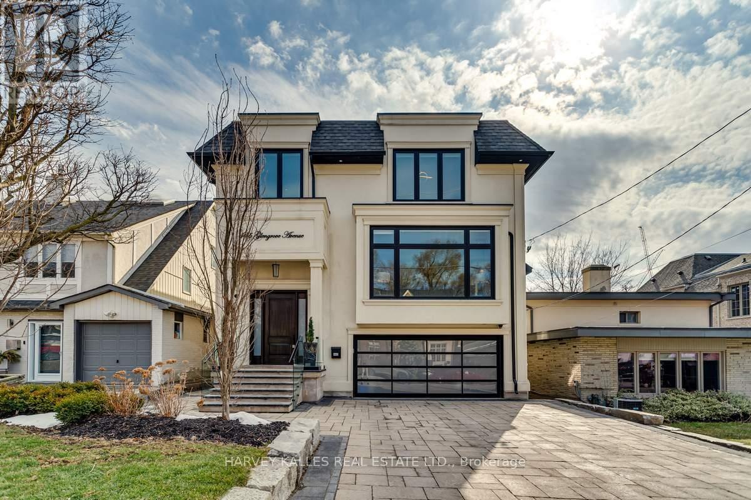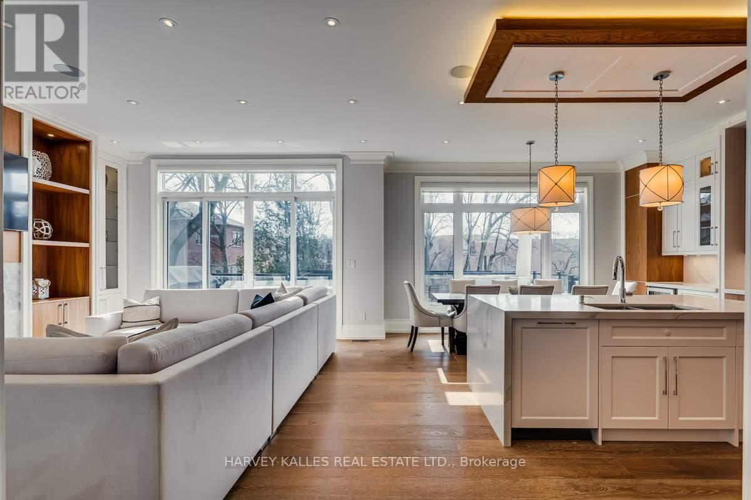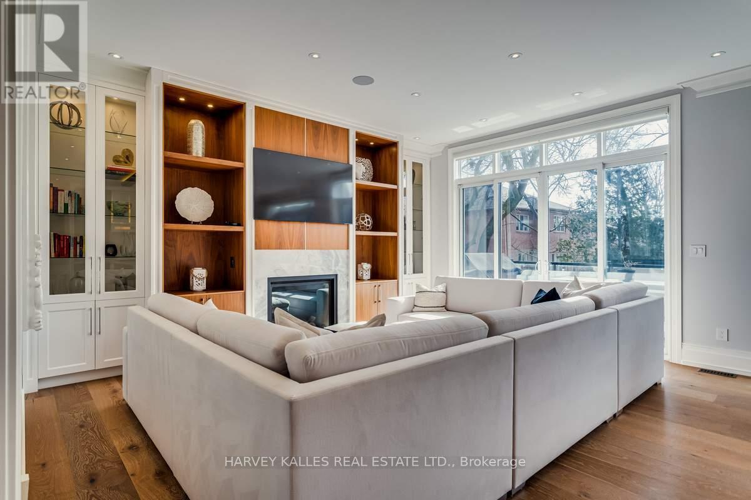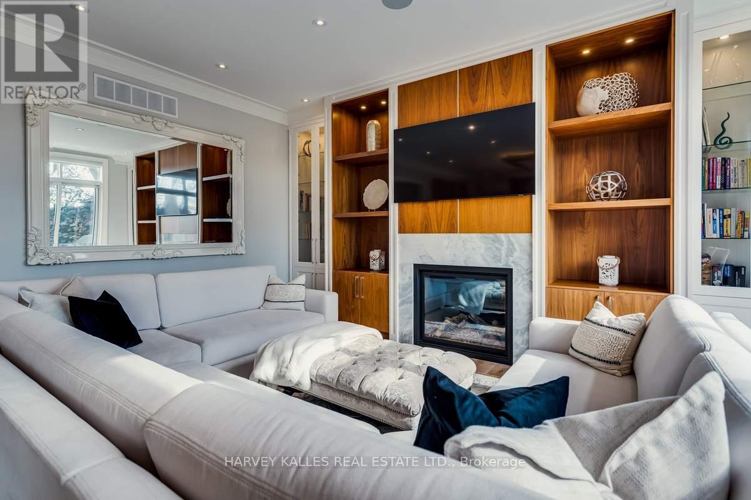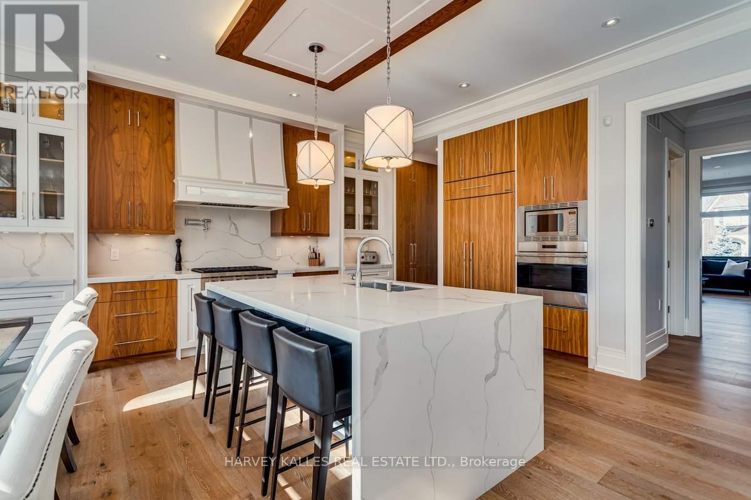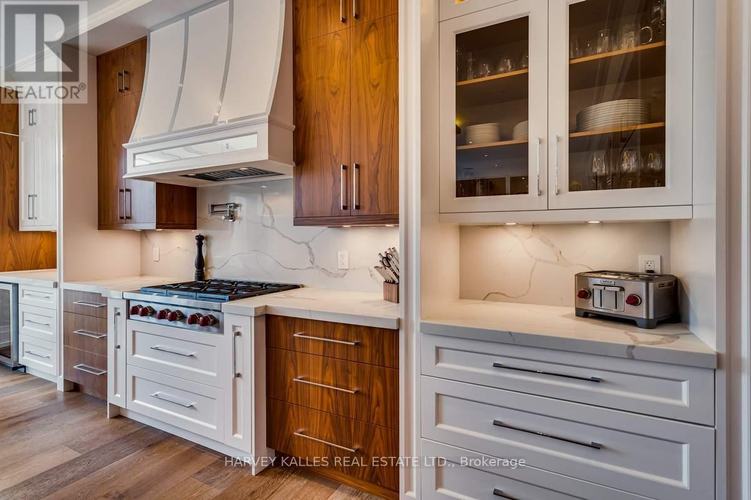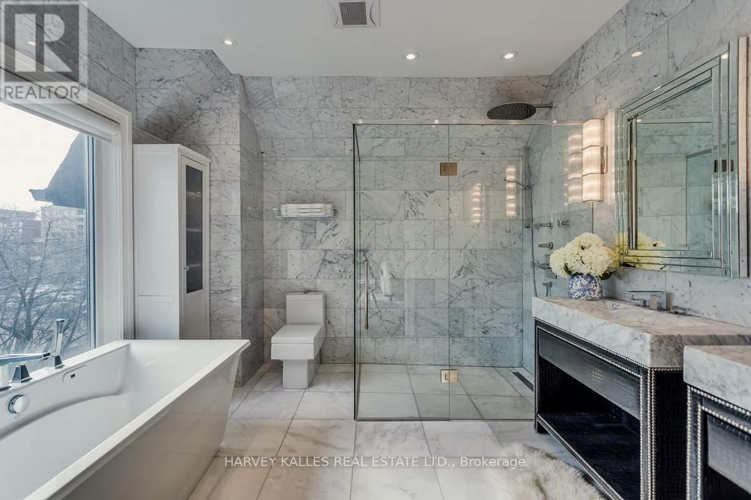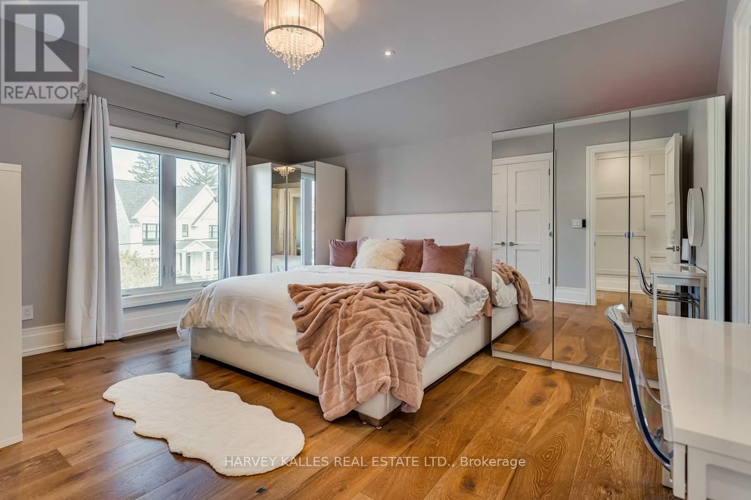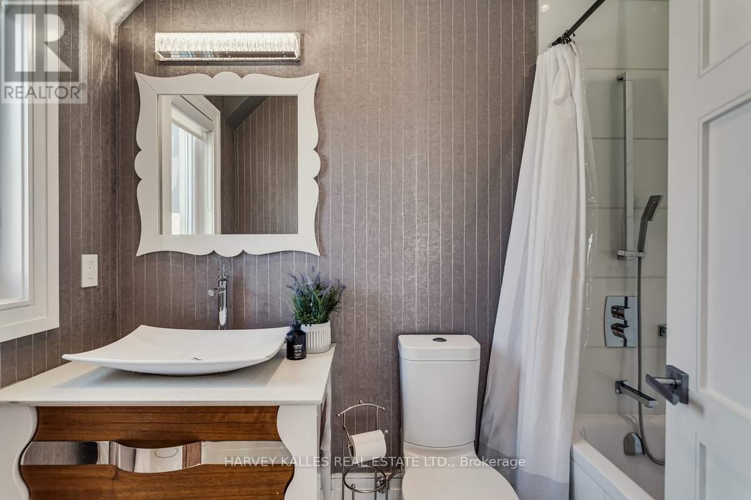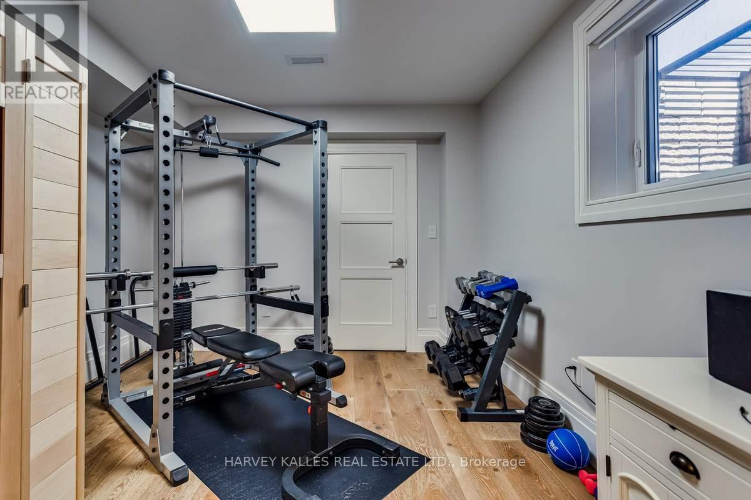445 Glengrove Ave W Toronto, Ontario M5N 1X4
MLS# C8093656 - Buy this house, and I'll buy Yours*
$4,695,000
Experience Refined Elegance In This Luxury Executive Home, Meticulously Crafted w/ Top-Tier Landscaping & Sophisticated Design. The Main Floor's Flawless Layout Seamlessly Combines Functionality & Desirability, Featuring Spacious Living & Dining Areas w/ A Gas Fireplace, & A Captivating Wine Feature Wall! Work From Home If Your Beautiful Library w/ Custom Built-Ins! Walkthrough Pantry Leads To Your Chef-Inspired Kitchen, Open To Your Spacious Family Room w/ Fireplace & Walk-Out Leading To Your Very Own Entertainers Paradise w/ Composite Deck & A Stunning New Saltwater Pool & Cabana That Redefine Outdoor Living. The Second Floor Offers A Primary Oasis w/ A Sumptuous Ensuite, Plus Three Additional Bedrooms And Upper Floor Laundry. The Lower Level Boasts An Incredible Rec Room w/ A Wet Bar & Walk-Up Access, Plus A Versatile Guest Room/Gym. Luxurious Features Include Top-Of-The-Line Appliances, Motorized Shades, Heated Floors, Skylights... **** EXTRAS **** ...Wainscoting, Crown Molding, Coffered Ceilings, Italian Marble Floors, & More! Minutes From Amenities, Schools, & Parks! With Approx 4500 Sqft Of Total Living Space, This Home Is An Absolute Must See! (id:51158)
Property Details
| MLS® Number | C8093656 |
| Property Type | Single Family |
| Community Name | Bedford Park-Nortown |
| Amenities Near By | Park, Place Of Worship, Public Transit, Schools |
| Community Features | Community Centre |
| Parking Space Total | 6 |
| Pool Type | Inground Pool |
About 445 Glengrove Ave W, Toronto, Ontario
This For sale Property is located at 445 Glengrove Ave W is a Detached Single Family House set in the community of Bedford Park-Nortown, in the City of Toronto. Nearby amenities include - Park, Place of Worship, Public Transit, Schools. This Detached Single Family has a total of 5 bedroom(s), and a total of 5 bath(s) . 445 Glengrove Ave W has Forced air heating and Central air conditioning. This house features a Fireplace.
The Second level includes the Primary Bedroom, Bedroom 2, Bedroom 3, Bedroom 4, Laundry Room, The Lower level includes the Recreational, Games Room, Bedroom, The Main level includes the Living Room, Dining Room, Kitchen, Eating Area, Family Room, The Basement is Finished and features a Walk out.
This Toronto House's exterior is finished with Stucco. You'll enjoy this property in the summer with the Inground pool. Also included on the property is a Garage
The Current price for the property located at 445 Glengrove Ave W, Toronto is $4,695,000 and was listed on MLS on :2024-04-06 15:18:50
Building
| Bathroom Total | 5 |
| Bedrooms Above Ground | 4 |
| Bedrooms Below Ground | 1 |
| Bedrooms Total | 5 |
| Basement Development | Finished |
| Basement Features | Walk Out |
| Basement Type | N/a (finished) |
| Construction Style Attachment | Detached |
| Cooling Type | Central Air Conditioning |
| Exterior Finish | Stucco |
| Fireplace Present | Yes |
| Heating Fuel | Natural Gas |
| Heating Type | Forced Air |
| Stories Total | 2 |
| Type | House |
Parking
| Garage |
Land
| Acreage | No |
| Land Amenities | Park, Place Of Worship, Public Transit, Schools |
| Size Irregular | 41 X 138 Ft |
| Size Total Text | 41 X 138 Ft |
Rooms
| Level | Type | Length | Width | Dimensions |
|---|---|---|---|---|
| Second Level | Primary Bedroom | 5.95 m | 5.99 m | 5.95 m x 5.99 m |
| Second Level | Bedroom 2 | 3.7 m | 3.87 m | 3.7 m x 3.87 m |
| Second Level | Bedroom 3 | 4.76 m | 3.44 m | 4.76 m x 3.44 m |
| Second Level | Bedroom 4 | 4.23 m | 4.85 m | 4.23 m x 4.85 m |
| Second Level | Laundry Room | 1.36 m | 1.5 m | 1.36 m x 1.5 m |
| Lower Level | Recreational, Games Room | 10.05 m | 5.46 m | 10.05 m x 5.46 m |
| Lower Level | Bedroom | 3.57 m | 3.76 m | 3.57 m x 3.76 m |
| Main Level | Living Room | 5.65 m | 6.97 m | 5.65 m x 6.97 m |
| Main Level | Dining Room | 5.65 m | 6.97 m | 5.65 m x 6.97 m |
| Main Level | Kitchen | 5.27 m | 4.63 m | 5.27 m x 4.63 m |
| Main Level | Eating Area | 5.26 m | 2.07 m | 5.26 m x 2.07 m |
| Main Level | Family Room | 4.49 m | 5.47 m | 4.49 m x 5.47 m |
Utilities
| Sewer | Available |
| Natural Gas | Available |
| Electricity | Available |
| Cable | Available |
https://www.realtor.ca/real-estate/26552330/445-glengrove-ave-w-toronto-bedford-park-nortown
Interested?
Get More info About:445 Glengrove Ave W Toronto, Mls# C8093656
