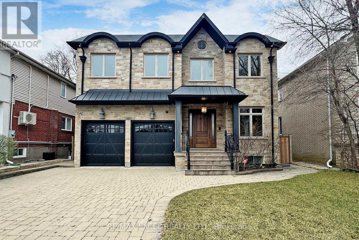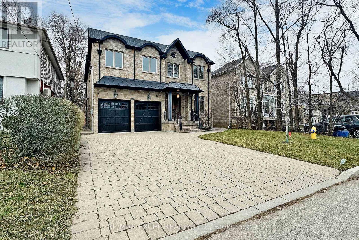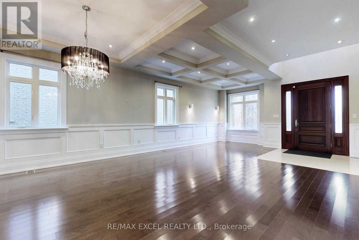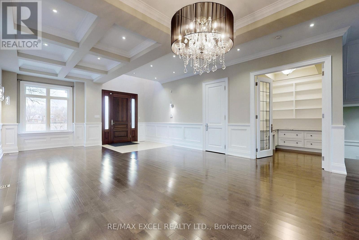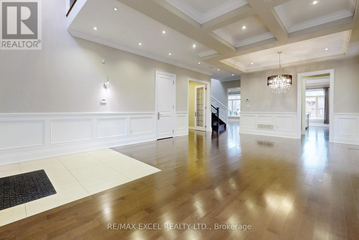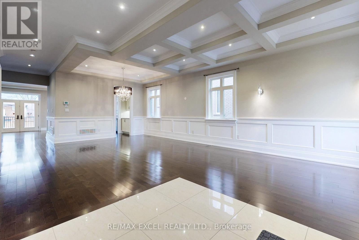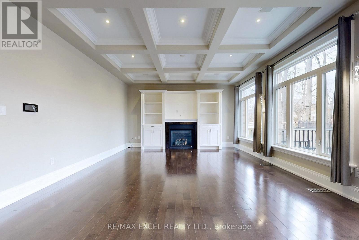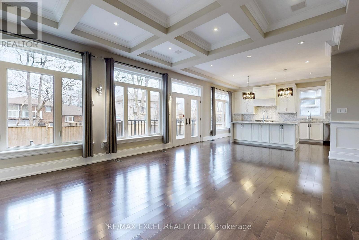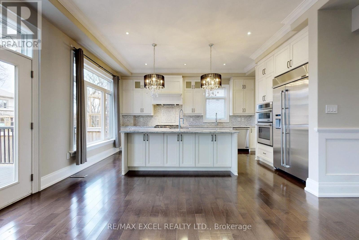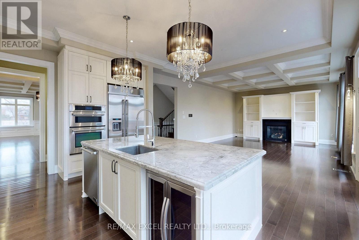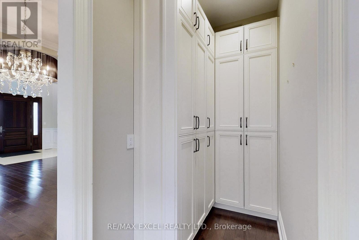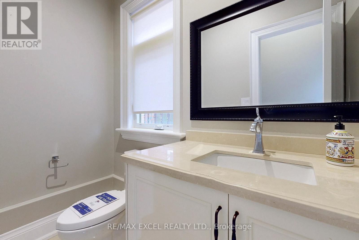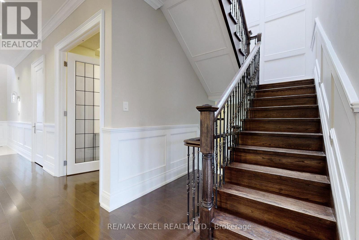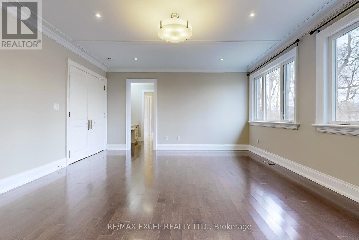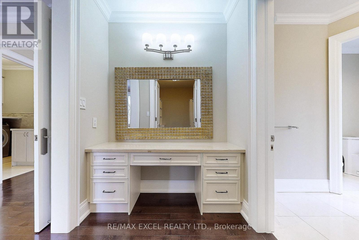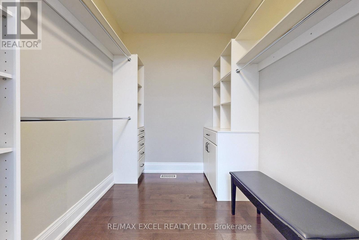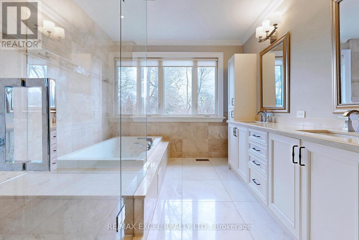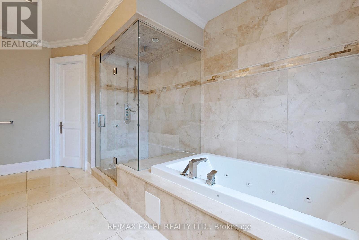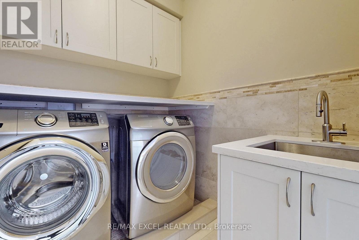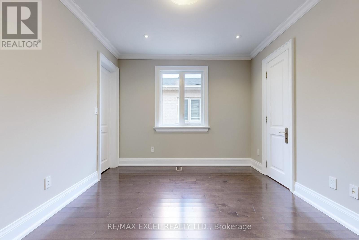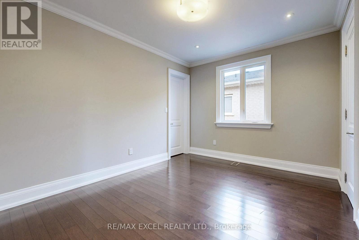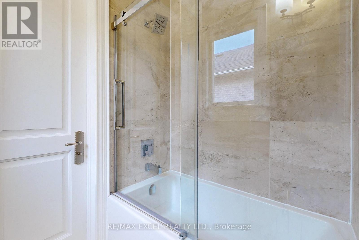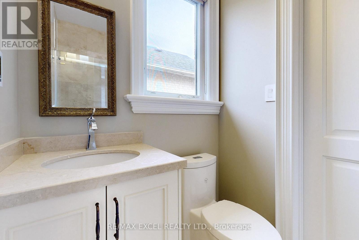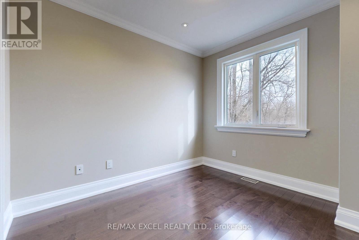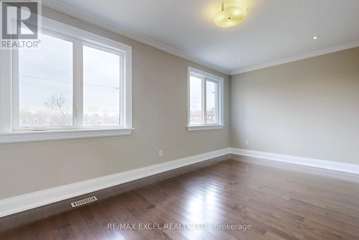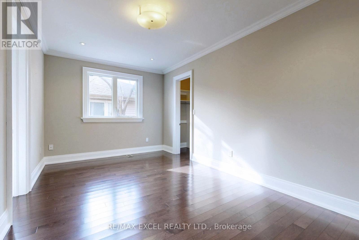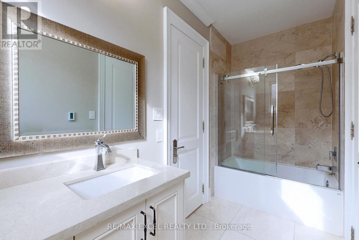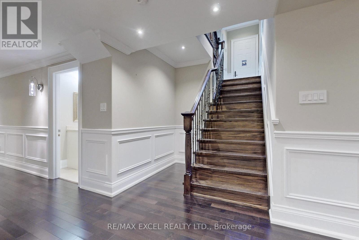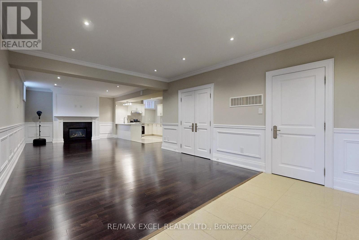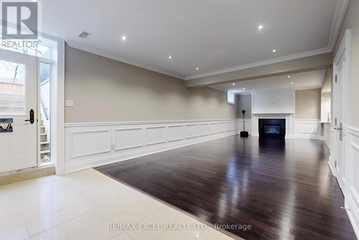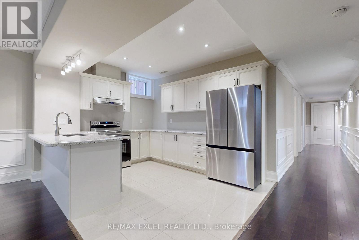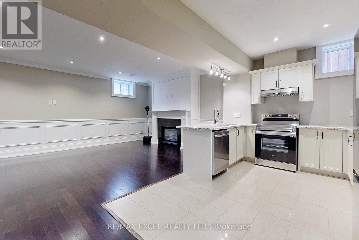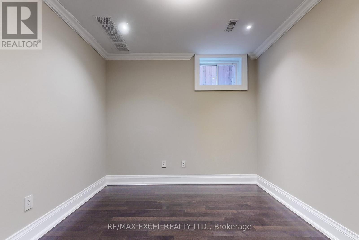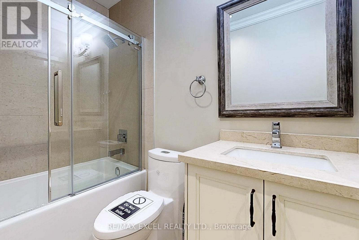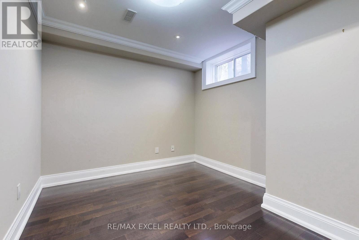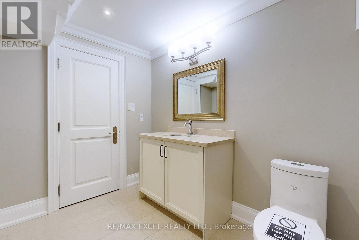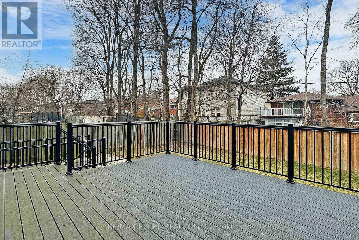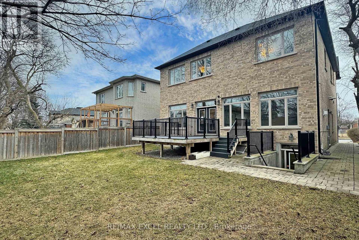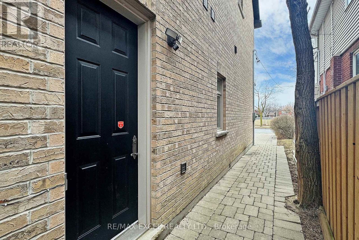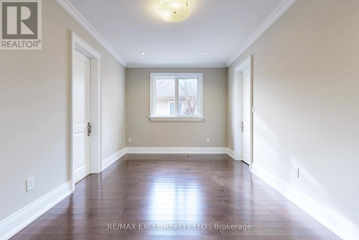140 Caribou Rd Toronto, Ontario M5N 2B3
MLS# C8095074 - Buy this house, and I'll buy Yours*
$3,690,000
Magnificent Custom Built Luxury Executive Home Located In The Prestigious Bedford Park Area, Over 5000Sqft Living Area.5+2 Bdrms, 6 Bathrms.Fresh Painted ,Newer Lawn With Professional Interlocking And Large Deck. Open Concept W /Functional Layout. Hardwood Floor Throughout. Main Flr W/10' Ceiling,.Dream Gourmet Kitchen W/Granite Countertop Centre Island, Backsplash,Top-Of-The-Line JennAir B/I SS Appliances.Large Family Rm Area O/L Fenced Private Backyard.2 Skylights Bring More Natural Light. Oak Stairs With Iron Pickets; Main Flr Office W/Built In Bookcase; Additional Features Include Fireplaces, Ample Amount Of Pot-Lights,Waffle Ceiling,Closet Organizers, Frameless Glass Showers. Finished Separate Entrance Walk Up Basement W/ Rec Rm /Gas Fireplace/New Kitchen/2 Brs/4 Pc &2 Pc Bathrm. Walk Up To Backyard.2nd Flr All Heated Washrm .The Home Is Perfect For Those Seeking A Peaceful, Yet Convenient LifestyleClose To Top-Rated Schools, Shopping, Dining, Public Transit Entertainment... **** EXTRAS **** S/S Build In JennAir Fridge, Jenn-Air S/S Dishwasher, Jenn-Air S/S Gas Oven, Microwave, Wine Cooler, B/I Oven,Samsung F/L Washer & Dryer, All Elfs, Organizer In All W/I Closet. Cac, Cvac. (id:51158)
Property Details
| MLS® Number | C8095074 |
| Property Type | Single Family |
| Community Name | Bedford Park-Nortown |
| Amenities Near By | Park, Place Of Worship, Public Transit, Schools |
| Community Features | Community Centre |
| Parking Space Total | 6 |
About 140 Caribou Rd, Toronto, Ontario
This For sale Property is located at 140 Caribou Rd is a Detached Single Family House set in the community of Bedford Park-Nortown, in the City of Toronto. Nearby amenities include - Park, Place of Worship, Public Transit, Schools. This Detached Single Family has a total of 7 bedroom(s), and a total of 6 bath(s) . 140 Caribou Rd has Forced air heating and Central air conditioning. This house features a Fireplace.
The Second level includes the Primary Bedroom, Bedroom 2, Bedroom 3, Bedroom 4, Bedroom 5, The Basement includes the Bedroom, The Main level includes the Living Room, Dining Room, Kitchen, Eating Area, Family Room, Library, The Basement is Finished and features a Walk-up.
This Toronto House's exterior is finished with Brick, Stone. Also included on the property is a Attached Garage
The Current price for the property located at 140 Caribou Rd, Toronto is $3,690,000 and was listed on MLS on :2024-04-03 02:07:05
Building
| Bathroom Total | 6 |
| Bedrooms Above Ground | 5 |
| Bedrooms Below Ground | 2 |
| Bedrooms Total | 7 |
| Basement Development | Finished |
| Basement Features | Walk-up |
| Basement Type | N/a (finished) |
| Construction Style Attachment | Detached |
| Cooling Type | Central Air Conditioning |
| Exterior Finish | Brick, Stone |
| Fireplace Present | Yes |
| Heating Fuel | Natural Gas |
| Heating Type | Forced Air |
| Stories Total | 2 |
| Type | House |
Parking
| Attached Garage |
Land
| Acreage | No |
| Land Amenities | Park, Place Of Worship, Public Transit, Schools |
| Size Irregular | 50 X 117 Ft |
| Size Total Text | 50 X 117 Ft |
Rooms
| Level | Type | Length | Width | Dimensions |
|---|---|---|---|---|
| Second Level | Primary Bedroom | 5.63 m | 5 m | 5.63 m x 5 m |
| Second Level | Bedroom 2 | 5.66 m | 3.23 m | 5.66 m x 3.23 m |
| Second Level | Bedroom 3 | 5.19 m | 3.23 m | 5.19 m x 3.23 m |
| Second Level | Bedroom 4 | 3.23 m | 3.3 m | 3.23 m x 3.3 m |
| Second Level | Bedroom 5 | 4.23 m | 3.23 m | 4.23 m x 3.23 m |
| Basement | Bedroom | 3.65 m | 3.3 m | 3.65 m x 3.3 m |
| Main Level | Living Room | 8.84 m | 5.07 m | 8.84 m x 5.07 m |
| Main Level | Dining Room | 8.84 m | 5.07 m | 8.84 m x 5.07 m |
| Main Level | Kitchen | 4.07 m | 5.24 m | 4.07 m x 5.24 m |
| Main Level | Eating Area | 2.44 m | 5.24 m | 2.44 m x 5.24 m |
| Main Level | Family Room | 4.94 m | 5.57 m | 4.94 m x 5.57 m |
| Main Level | Library | 2.92 m | 2.3 m | 2.92 m x 2.3 m |
https://www.realtor.ca/real-estate/26554415/140-caribou-rd-toronto-bedford-park-nortown
Interested?
Get More info About:140 Caribou Rd Toronto, Mls# C8095074
