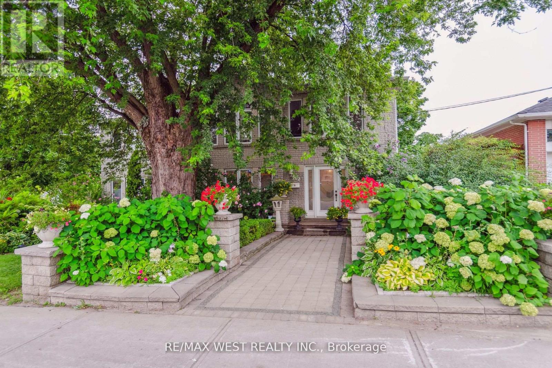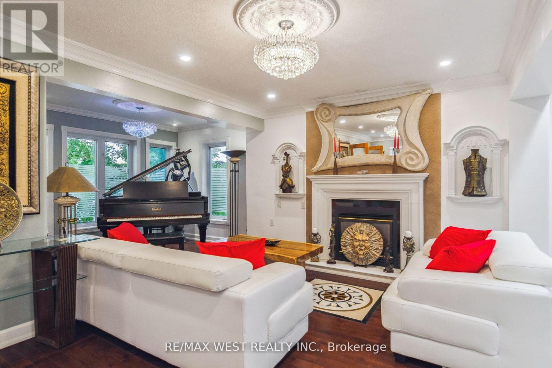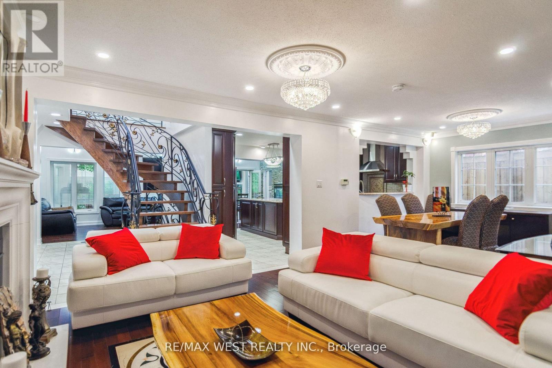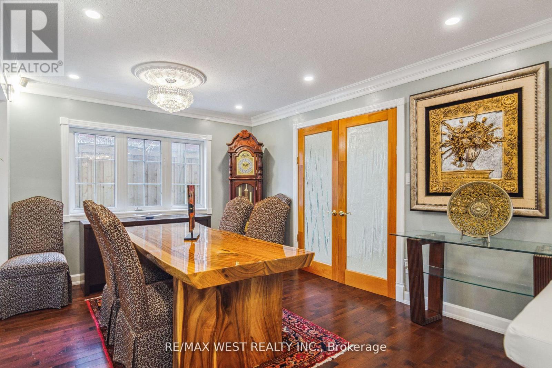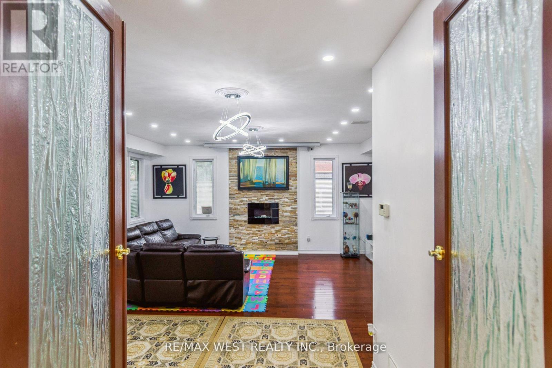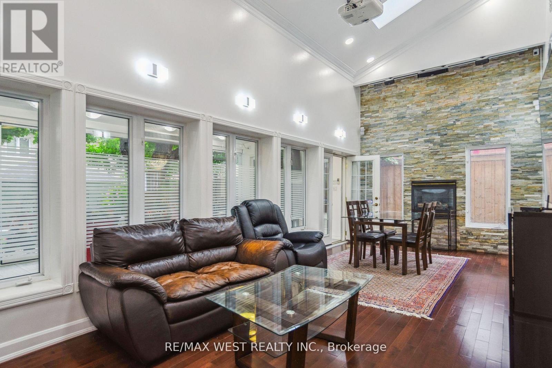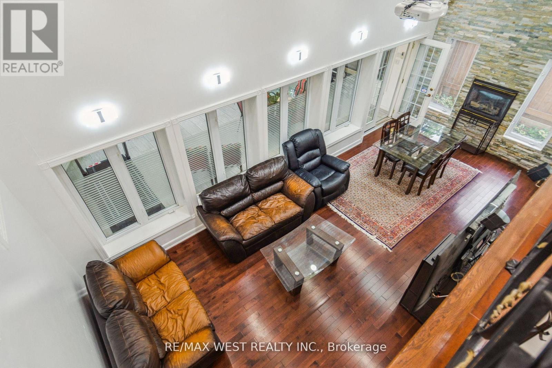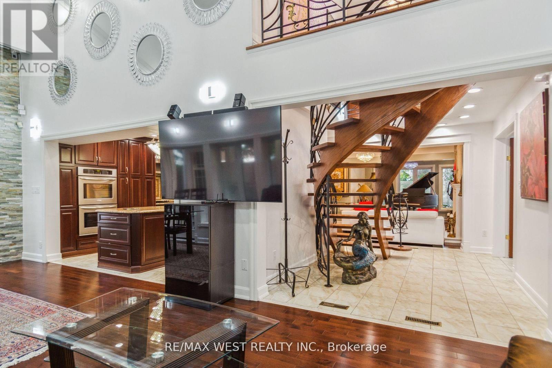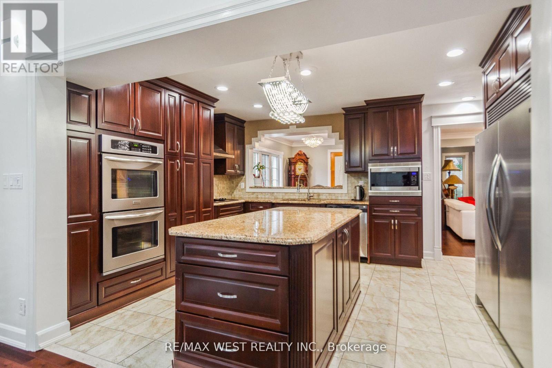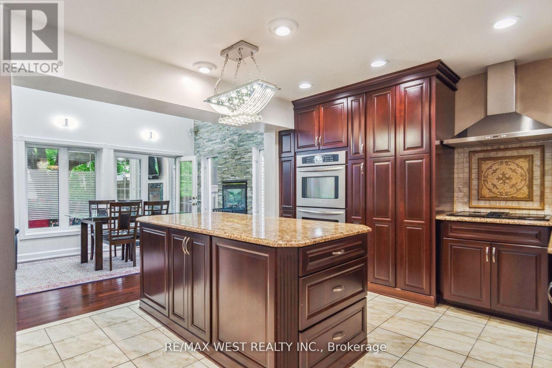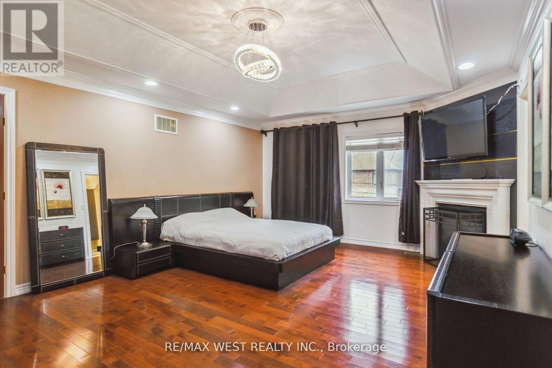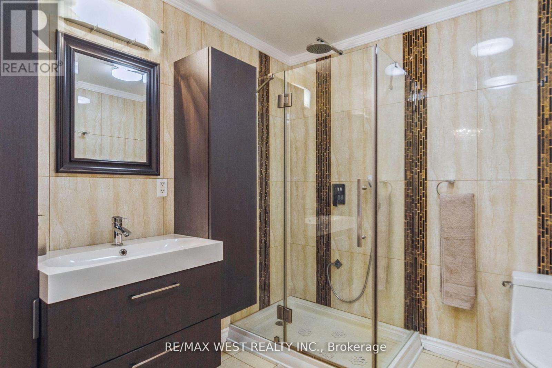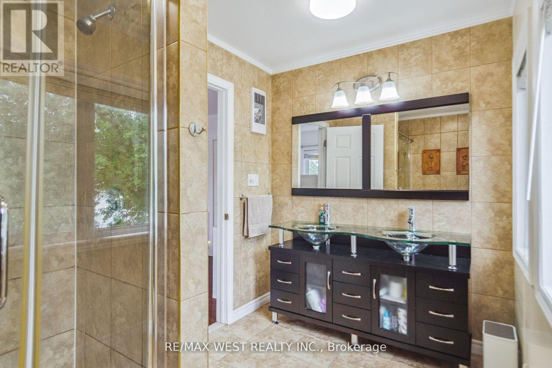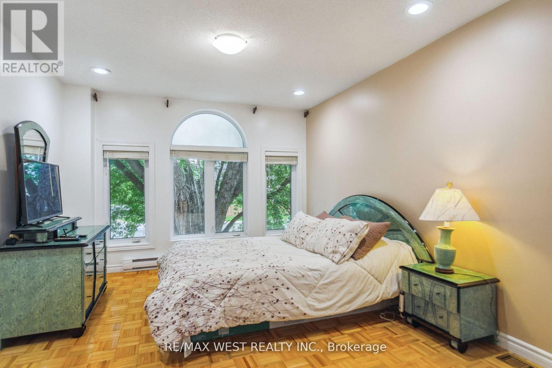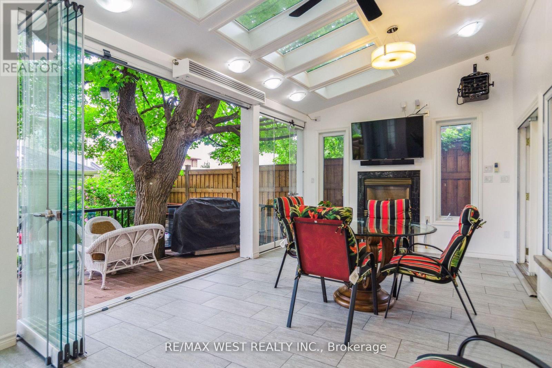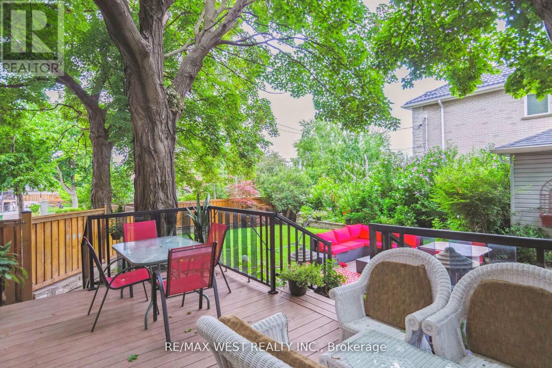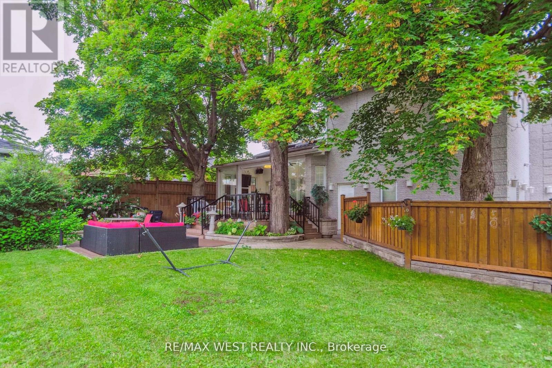2892 Weston Rd Toronto, Ontario M9M 2S5
MLS# W8097016 - Buy this house, and I'll buy Yours*
$1,750,000
Welcome to this one of a kind Bright spacious detached family home in a prime location of North York. This home features 4 beds & 6 bathrooms. Large principle rooms. Hardwood flooring and pot lights throughout. Crown mouldings. Open Solid Oak Staircase with custom iron railings. Cathedral ceiling. Plenty of natural light - Large windows and skylights. Chefs kitchen with center island. granite counter tops and high end appliances. Grand Great room for movie night and entertaining. Relax and Enjoy the outdoor views in the sunroom with retractable glass doors and gas fireplace; overlooking landscaped property with mature trees. Backyard composite deck that steps down to a deck landing surrounded by interlock. Close to all amenities. Shops, Parks, Transit. Quick access to Hwy401 and Airport. Exterior pot lights. Newer Fence. Large dble door shed. 5 Gas fireplaces. 1 Electric(Great/Rm) Heated flooring in prim/ensuite. Finished Basement. **** EXTRAS **** As-Is: Existing Cameras. Existing Family Room Surround speakers, Gas BBQ, TV Wall Mounts. Alarm. Sprinklers, Bsmt Pool Table & Accessories, Living Room Piano. (id:51158)
Property Details
| MLS® Number | W8097016 |
| Property Type | Single Family |
| Community Name | Humberlea-Pelmo Park W5 |
| Amenities Near By | Public Transit |
| Community Features | Community Centre, School Bus |
| Features | Conservation/green Belt |
| Parking Space Total | 7 |
About 2892 Weston Rd, Toronto, Ontario
This For sale Property is located at 2892 Weston Rd is a Detached Single Family House set in the community of Humberlea-Pelmo Park W5, in the City of Toronto. Nearby amenities include - Public Transit. This Detached Single Family has a total of 4 bedroom(s), and a total of 6 bath(s) . 2892 Weston Rd has Forced air heating and Central air conditioning. This house features a Fireplace.
The Basement includes the Great Room, The Main level includes the Kitchen, Family Room, Foyer, Dining Room, Living Room, Great Room, Sunroom, The Upper Level includes the Primary Bedroom, Bedroom 2, Bedroom 3, Bedroom 4, The Basement is Finished.
This Toronto House's exterior is finished with Brick. Also included on the property is a Garage
The Current price for the property located at 2892 Weston Rd, Toronto is $1,750,000 and was listed on MLS on :2024-04-08 21:27:08
Building
| Bathroom Total | 6 |
| Bedrooms Above Ground | 4 |
| Bedrooms Total | 4 |
| Basement Development | Finished |
| Basement Type | N/a (finished) |
| Construction Style Attachment | Detached |
| Cooling Type | Central Air Conditioning |
| Exterior Finish | Brick |
| Fireplace Present | Yes |
| Heating Fuel | Natural Gas |
| Heating Type | Forced Air |
| Stories Total | 2 |
| Type | House |
Parking
| Garage |
Land
| Acreage | No |
| Land Amenities | Public Transit |
| Size Irregular | 67.08 X 130.85 Ft |
| Size Total Text | 67.08 X 130.85 Ft |
Rooms
| Level | Type | Length | Width | Dimensions |
|---|---|---|---|---|
| Basement | Great Room | 9.48 m | 6.42 m | 9.48 m x 6.42 m |
| Main Level | Kitchen | 3.72 m | 4.6 m | 3.72 m x 4.6 m |
| Main Level | Family Room | 3.23 m | 7.68 m | 3.23 m x 7.68 m |
| Main Level | Foyer | 2.58 m | 2.07 m | 2.58 m x 2.07 m |
| Main Level | Dining Room | 3.24 m | 3.73 m | 3.24 m x 3.73 m |
| Main Level | Living Room | 5.68 m | 3.09 m | 5.68 m x 3.09 m |
| Main Level | Great Room | 6.2 m | 7.2 m | 6.2 m x 7.2 m |
| Main Level | Sunroom | 3.52 m | 7.68 m | 3.52 m x 7.68 m |
| Upper Level | Primary Bedroom | 4.33 m | 6.05 m | 4.33 m x 6.05 m |
| Upper Level | Bedroom 2 | 3.95 m | 4.59 m | 3.95 m x 4.59 m |
| Upper Level | Bedroom 3 | 5.04 m | 3.4 m | 5.04 m x 3.4 m |
| Upper Level | Bedroom 4 | 6.71 m | 3.87 m | 6.71 m x 3.87 m |
https://www.realtor.ca/real-estate/26557037/2892-weston-rd-toronto-humberlea-pelmo-park-w5
Interested?
Get More info About:2892 Weston Rd Toronto, Mls# W8097016
