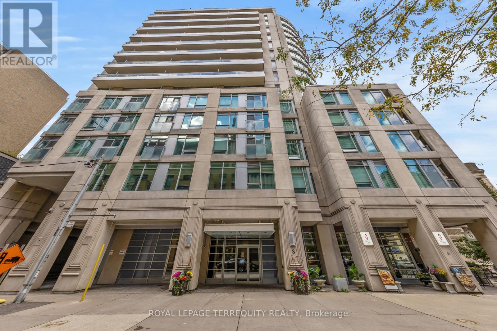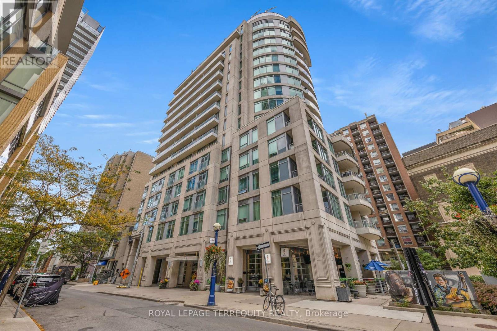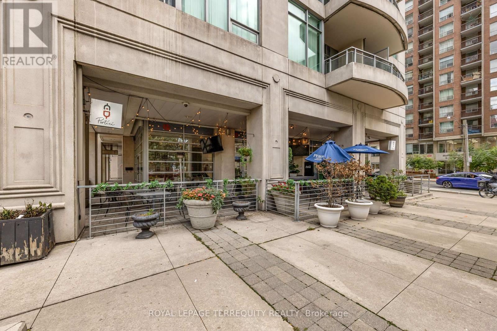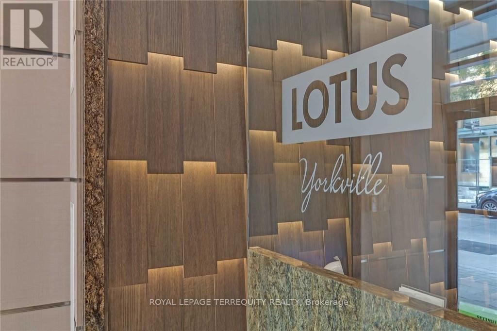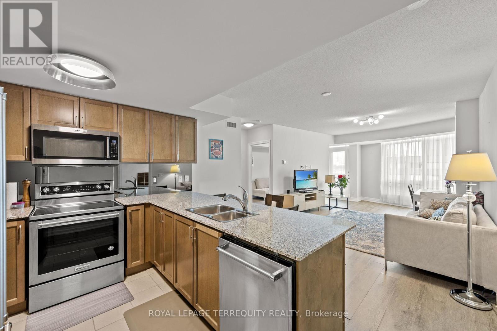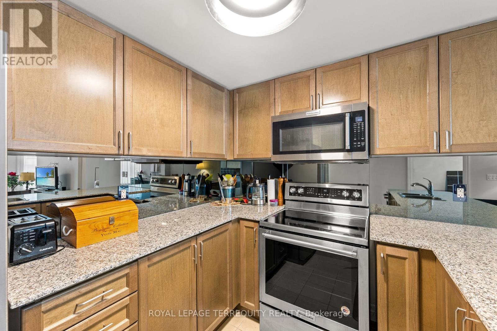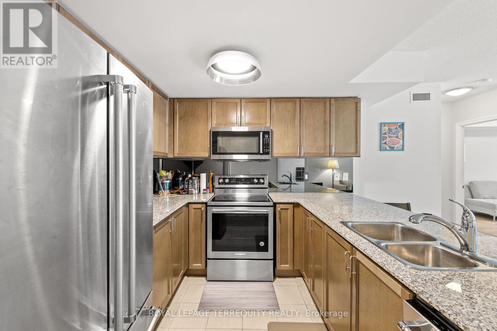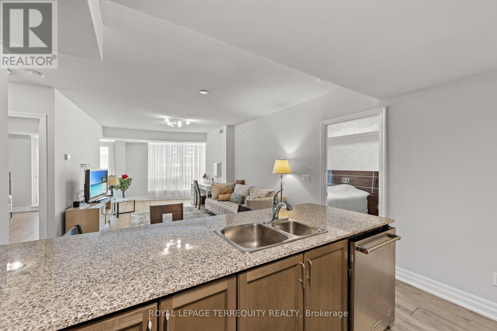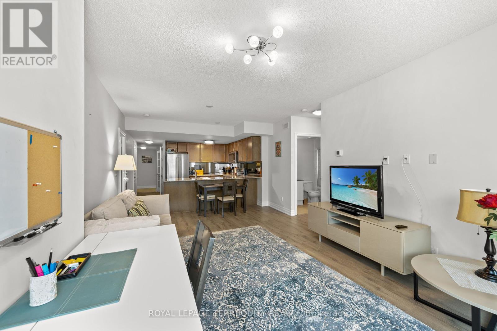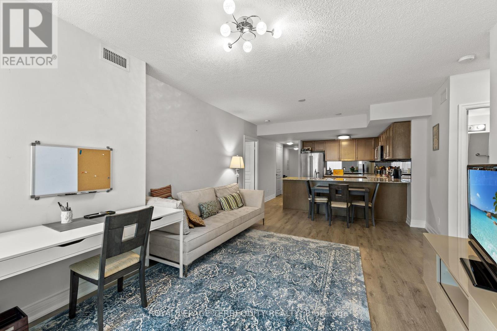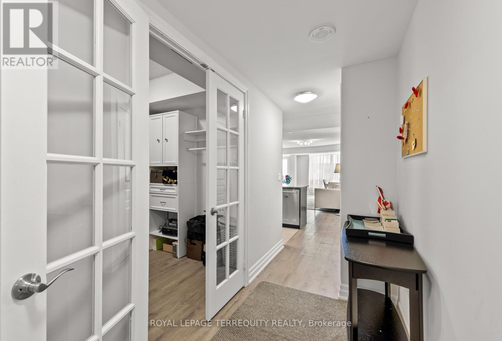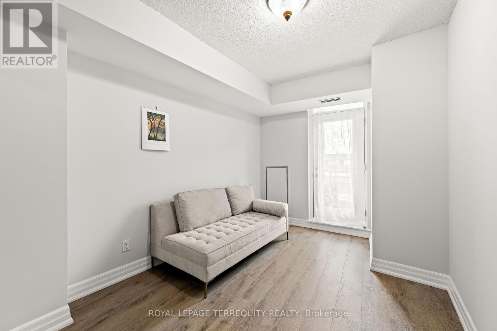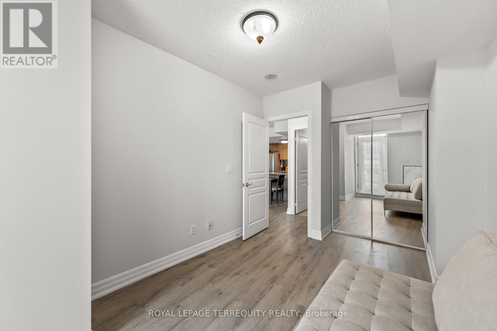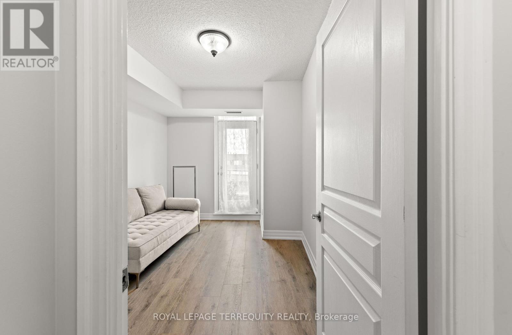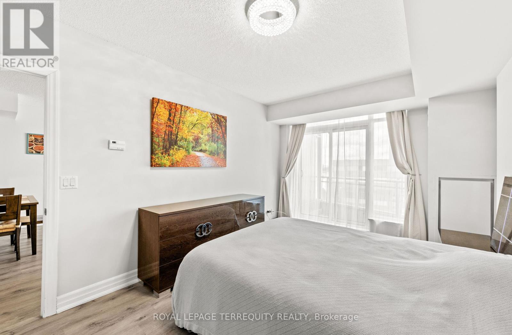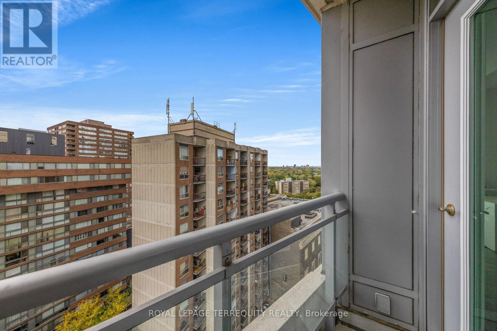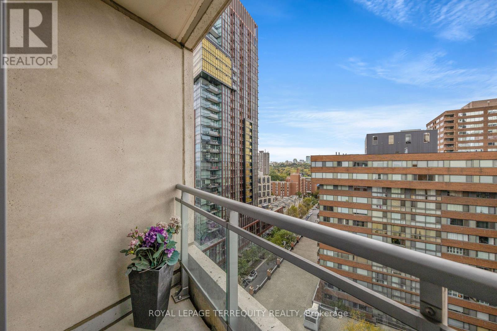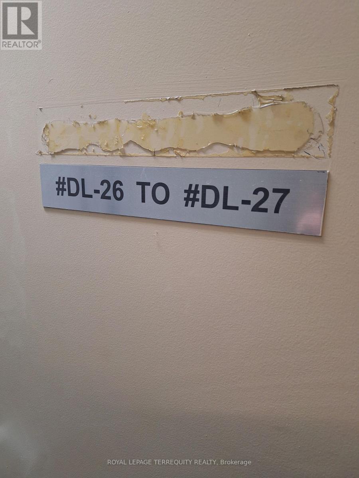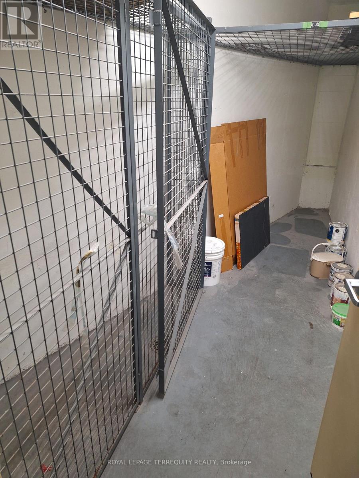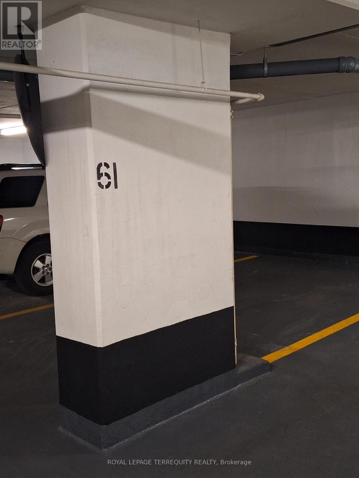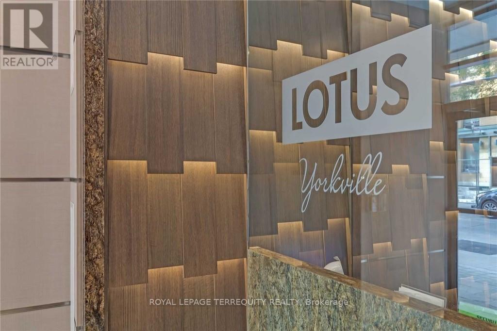#1410 -8 Scollard St Toronto, Ontario M5R 1M2
MLS# C8097250 - Buy this house, and I'll buy Yours*
$1,349,000Maintenance,
$1,278 Monthly
Maintenance,
$1,278 MonthlyWelcome To The Heart Of the City-Famous Yorkville Area! This 1247 sq. feet, 2 Bdrm + Den Condo Offers Split Bedroom Plan, Large Den Could be used as 3rd Bedroom! Locker-Next to the Parking Spot. Stainless Steel Appliances, Granite Counter Top, Multiple walk outs to 2 Balcony's, Quality Finishes Throughout. Large W/I closet in Master Bdrm. Create An Environment Of Luxury Living At It's Best. Owner pays Special Assessment until June 1st/2024 ($5,000 in total). **** EXTRAS **** Building Amenities Include Fabulous Exercise Room, Party/Meeting Room, Concierge & Guest Suites! (id:51158)
Property Details
| MLS® Number | C8097250 |
| Property Type | Single Family |
| Community Name | Annex |
| Features | Balcony |
| Parking Space Total | 1 |
About #1410 -8 Scollard St, Toronto, Ontario
This For sale Property is located at #1410 -8 Scollard St Single Family Apartment set in the community of Annex, in the City of Toronto Single Family has a total of 3 bedroom(s), and a total of 2 bath(s) . #1410 -8 Scollard St has Forced air heating and Central air conditioning. This house features a Fireplace.
The Flat includes the Dining Room, Kitchen, Primary Bedroom, Bedroom 2, Den, Foyer, The Other includes the Living Room, .
This Toronto Apartment's exterior is finished with Concrete
The Current price for the property located at #1410 -8 Scollard St, Toronto is $1,349,000
Maintenance,
$1,278 MonthlyBuilding
| Bathroom Total | 2 |
| Bedrooms Above Ground | 2 |
| Bedrooms Below Ground | 1 |
| Bedrooms Total | 3 |
| Amenities | Storage - Locker |
| Cooling Type | Central Air Conditioning |
| Exterior Finish | Concrete |
| Heating Fuel | Natural Gas |
| Heating Type | Forced Air |
| Type | Apartment |
Land
| Acreage | No |
Rooms
| Level | Type | Length | Width | Dimensions |
|---|---|---|---|---|
| Flat | Dining Room | 3.8 m | 2.7 m | 3.8 m x 2.7 m |
| Flat | Kitchen | 2.3 m | 2.7 m | 2.3 m x 2.7 m |
| Flat | Primary Bedroom | 4.86 m | 3.06 m | 4.86 m x 3.06 m |
| Flat | Bedroom 2 | 3.95 m | 2.7 m | 3.95 m x 2.7 m |
| Flat | Den | 2.8 m | 2.46 m | 2.8 m x 2.46 m |
| Flat | Foyer | 3.4 m | 1.17 m | 3.4 m x 1.17 m |
| Other | Living Room | 4.19 m | 3.7 m | 4.19 m x 3.7 m |
https://www.realtor.ca/real-estate/26557528/1410-8-scollard-st-toronto-annex
Interested?
Get More info About:#1410 -8 Scollard St Toronto, Mls# C8097250
