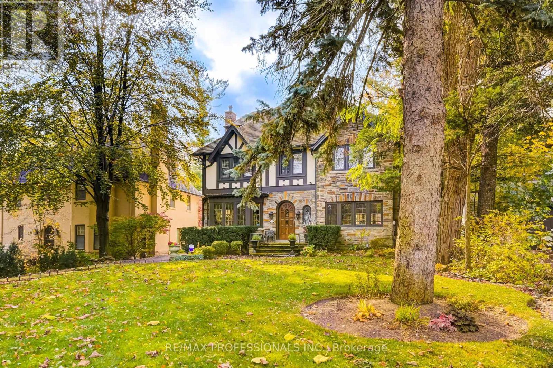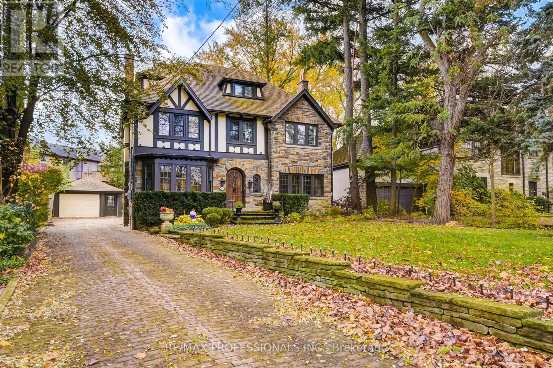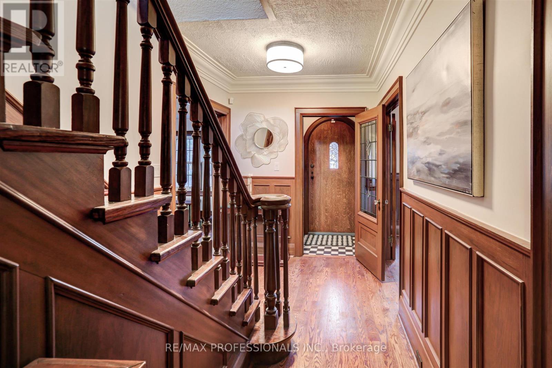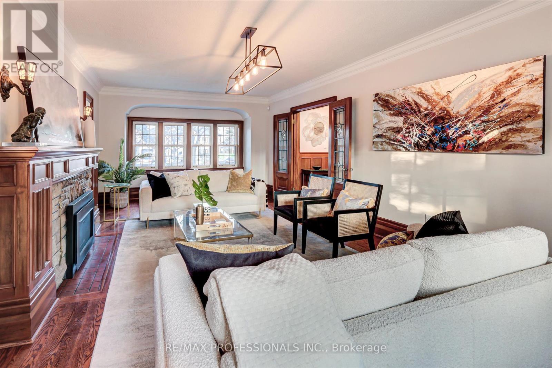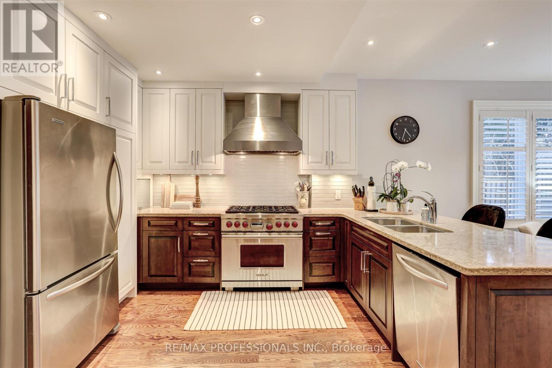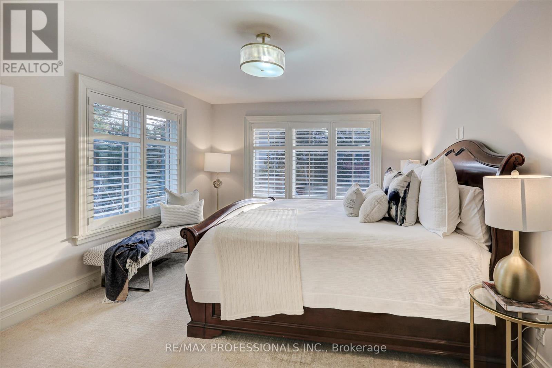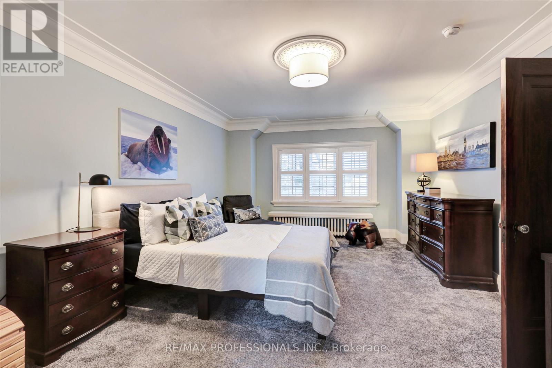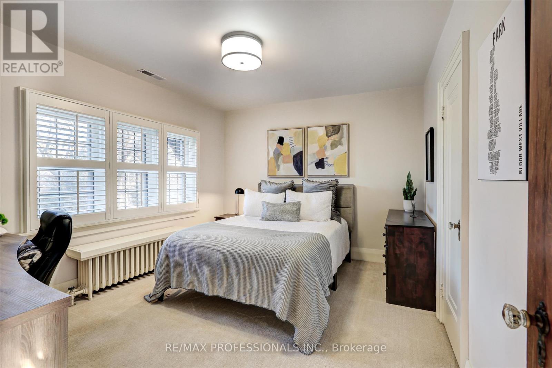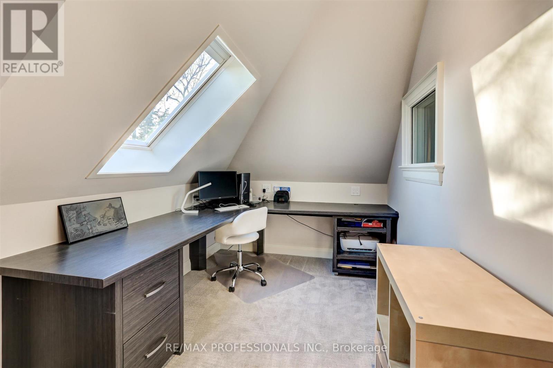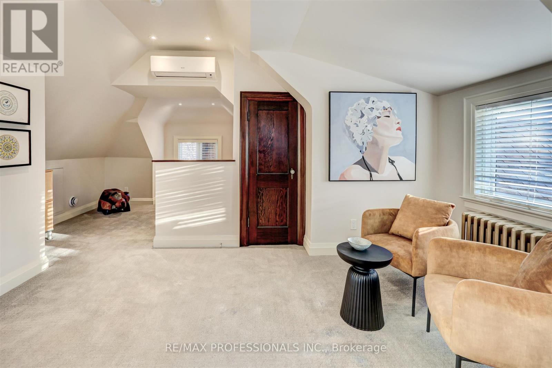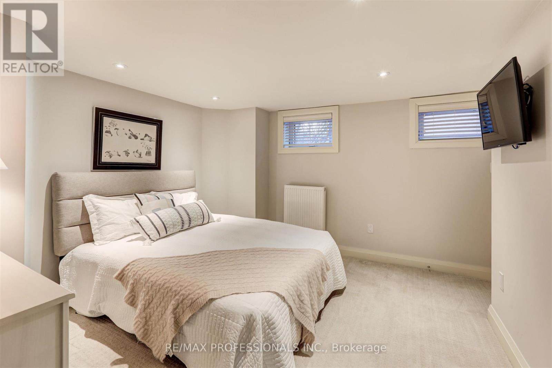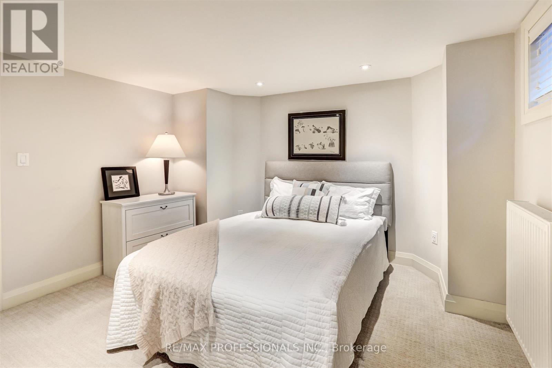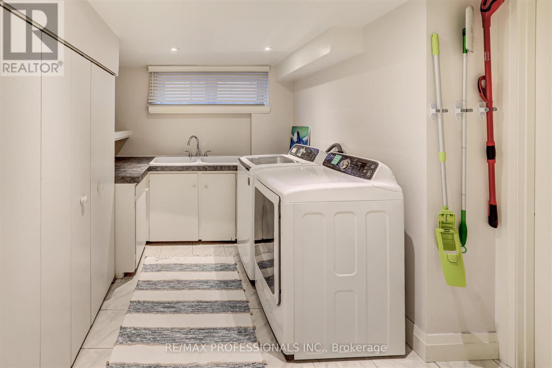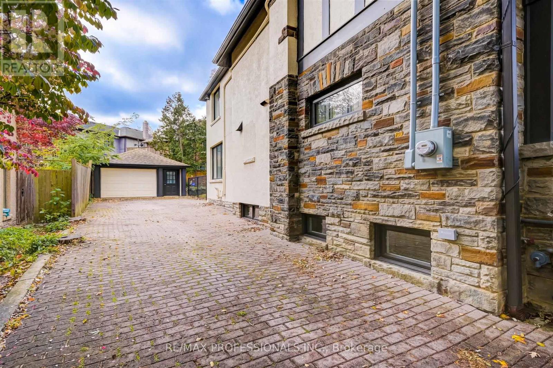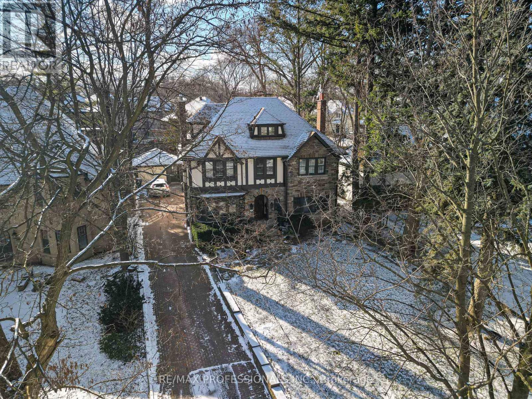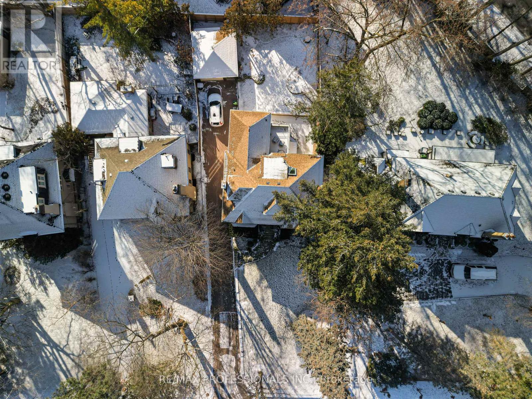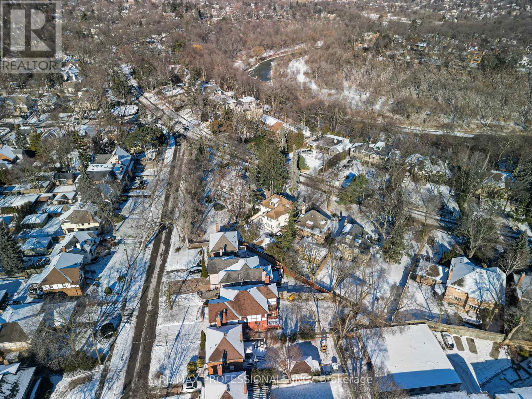22 The Kingsway Toronto, Ontario M8X 2T1
MLS# W8097648 - Buy this house, and I'll buy Yours*
$3,998,000
22 The Kingsway-A Classic Two and Story Home Smith Stone and Tudor Home In Most Prestigious Part of The Kingsway 4 + 1 Bedroom,6 Bath Centre Hall Upgraded with All Modern Conveniences. Fabulous Wainscotting, Wood Trims, Leaded Glass. Elegant Formal Rooms with Lovely Hearthed Living Room Large Bright Open Concept Renovated Kitchen / Fam Rm Overlooking South / West Gardens Detached 1 and 1/2 Car Garage. Steps to Bloor St, Subway, Humber River. A Fantastic Home for Someone who Values both Historical Character and Modern Amenities! **** EXTRAS **** Dual HVAC system, 200 AMP Service, upgraded watermain, copper and plastic supply piping, waterproofing, 100% sound proof recording studio by Edge Studio NYC w fully wired ISDN. Velux skylight, irrigation system(all 2015), (id:51158)
Property Details
| MLS® Number | W8097648 |
| Property Type | Single Family |
| Community Name | Kingsway South |
| Amenities Near By | Park, Public Transit |
| Parking Space Total | 7 |
About 22 The Kingsway, Toronto, Ontario
This For sale Property is located at 22 The Kingsway is a Detached Single Family House set in the community of Kingsway South, in the City of Toronto. Nearby amenities include - Park, Public Transit. This Detached Single Family has a total of 5 bedroom(s), and a total of 6 bath(s) . 22 The Kingsway has Forced air heating and Central air conditioning. This house features a Fireplace.
The Second level includes the Primary Bedroom, Bedroom 2, Bedroom 3, The Third level includes the Bedroom 4, Media, The Basement includes the Recreational, Games Room, Bedroom, Laundry Room, Utility Room, The Main level includes the Living Room, Dining Room, Kitchen, The Basement is Finished.
This Toronto House's exterior is finished with Stone, Stucco. Also included on the property is a Detached Garage
The Current price for the property located at 22 The Kingsway, Toronto is $3,998,000 and was listed on MLS on :2024-04-23 23:28:39
Building
| Bathroom Total | 6 |
| Bedrooms Above Ground | 4 |
| Bedrooms Below Ground | 1 |
| Bedrooms Total | 5 |
| Basement Development | Finished |
| Basement Type | N/a (finished) |
| Construction Style Attachment | Detached |
| Cooling Type | Central Air Conditioning |
| Exterior Finish | Stone, Stucco |
| Fireplace Present | Yes |
| Heating Fuel | Natural Gas |
| Heating Type | Forced Air |
| Stories Total | 3 |
| Type | House |
Parking
| Detached Garage |
Land
| Acreage | No |
| Land Amenities | Park, Public Transit |
| Size Irregular | 50 X 111 Ft |
| Size Total Text | 50 X 111 Ft |
Rooms
| Level | Type | Length | Width | Dimensions |
|---|---|---|---|---|
| Second Level | Primary Bedroom | 4.45 m | 3.78 m | 4.45 m x 3.78 m |
| Second Level | Bedroom 2 | 5.49 m | 3.96 m | 5.49 m x 3.96 m |
| Second Level | Bedroom 3 | 3.96 m | 3.35 m | 3.96 m x 3.35 m |
| Third Level | Bedroom 4 | 5.41 m | 4.27 m | 5.41 m x 4.27 m |
| Third Level | Media | 2.64 m | 1.96 m | 2.64 m x 1.96 m |
| Basement | Recreational, Games Room | 6.71 m | 3.66 m | 6.71 m x 3.66 m |
| Basement | Bedroom | 3.58 m | 3.35 m | 3.58 m x 3.35 m |
| Basement | Laundry Room | 6.17 m | 2.24 m | 6.17 m x 2.24 m |
| Basement | Utility Room | 4.57 m | 3.66 m | 4.57 m x 3.66 m |
| Main Level | Living Room | 7.62 m | 3.96 m | 7.62 m x 3.96 m |
| Main Level | Dining Room | 5.11 m | 3.96 m | 5.11 m x 3.96 m |
| Main Level | Kitchen | 4.27 m | 3.96 m | 4.27 m x 3.96 m |
https://www.realtor.ca/real-estate/26558168/22-the-kingsway-toronto-kingsway-south
Interested?
Get More info About:22 The Kingsway Toronto, Mls# W8097648
