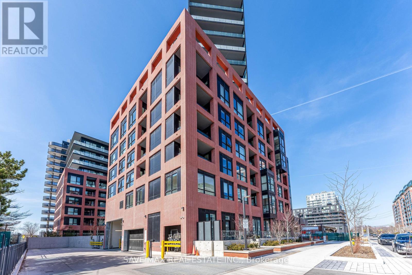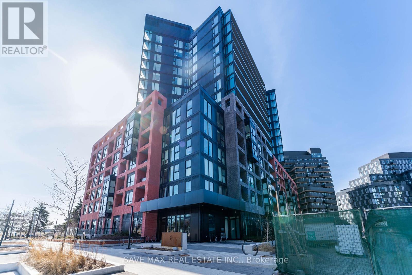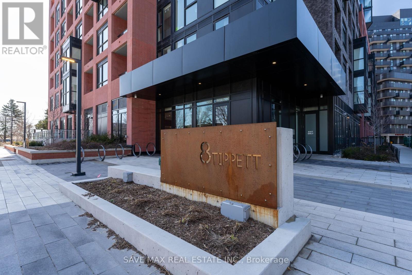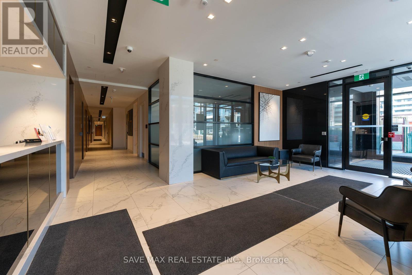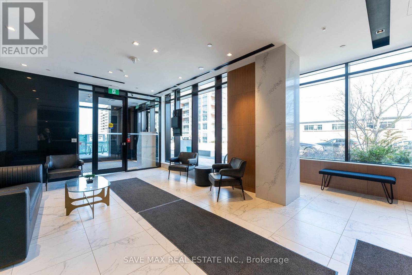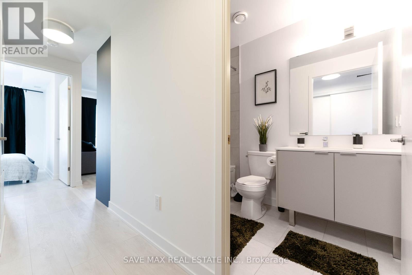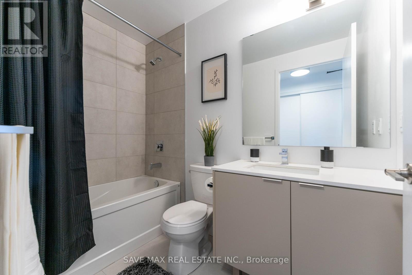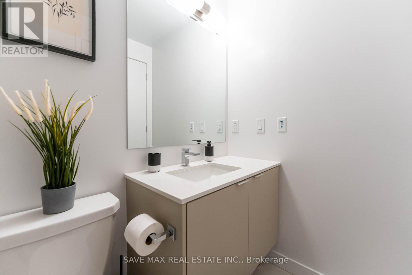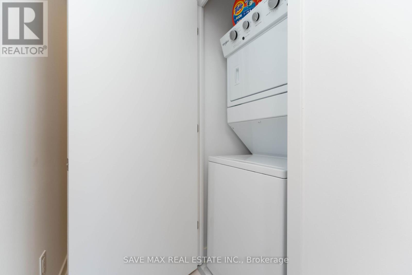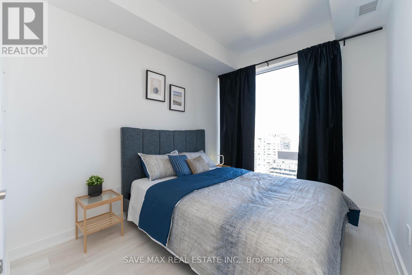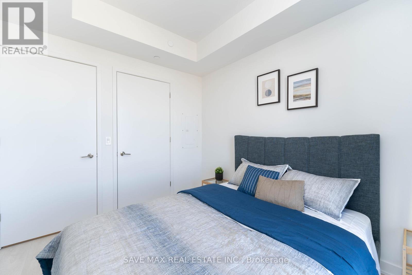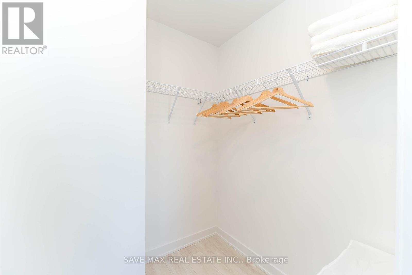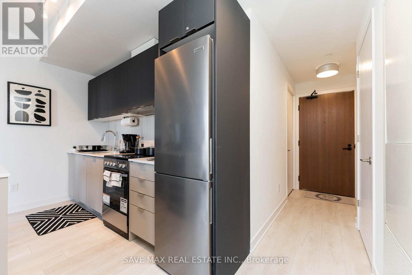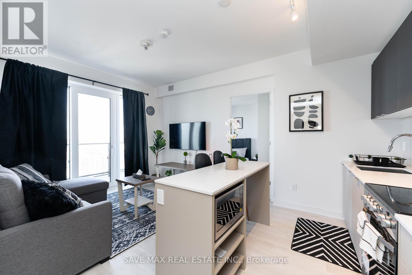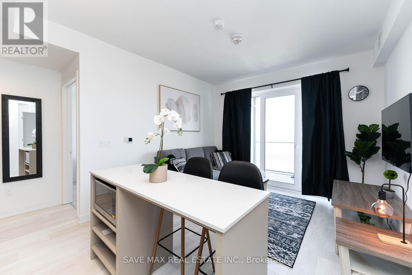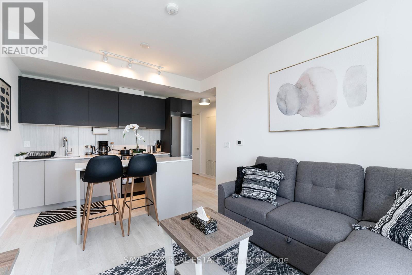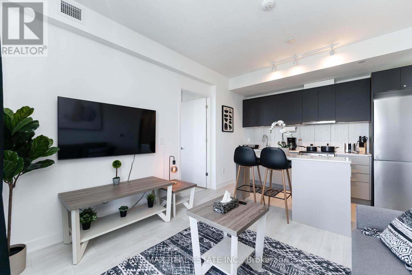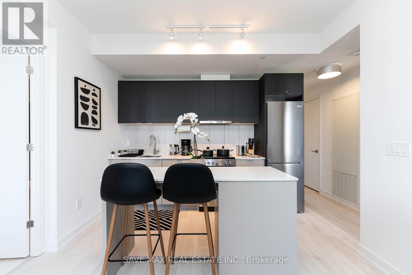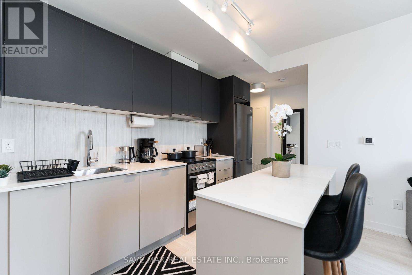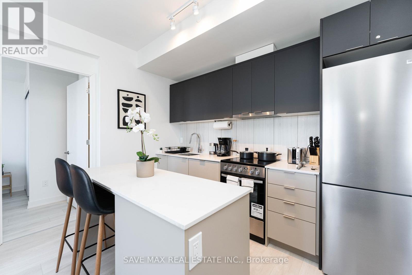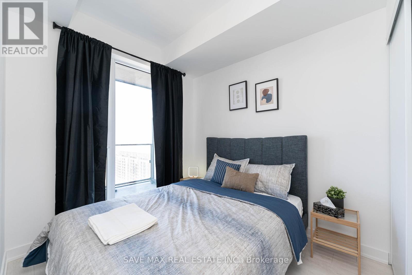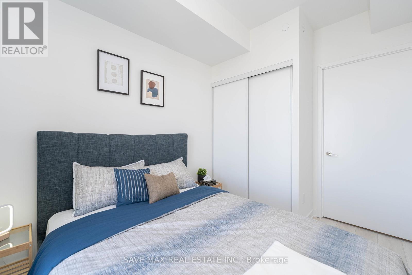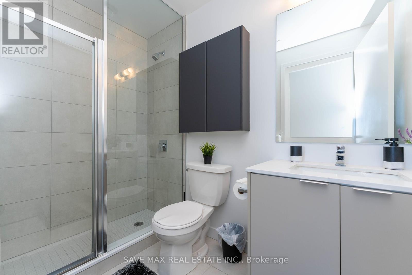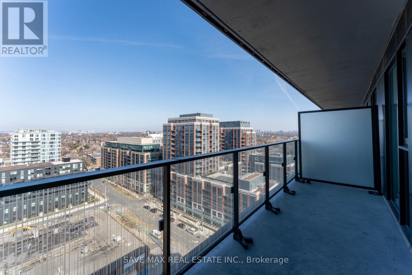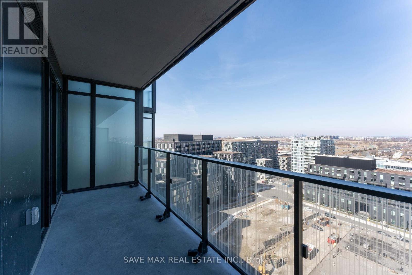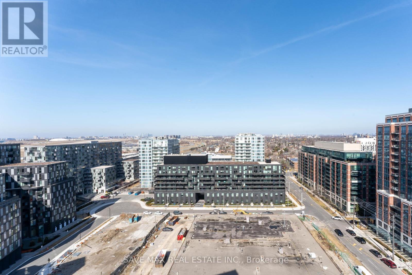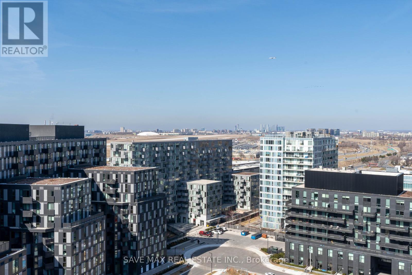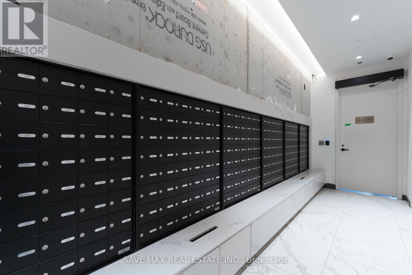#1511 -8 Tippett Rd Toronto, Ontario M3H 0E7
MLS# C8113676 - Buy this house, and I'll buy Yours*
$699,000Maintenance,
$470 Monthly
Maintenance,
$470 Monthly*** FULLY FURNISHED - REDY TO MOVE IN *** Live the dream at Express Condos in this stunning 2-bed, 2-bath unit. Unobstructed north views & a 105 sq ft balcony enhance the open-concept living space. Entertain effortlessly in the gourmet kitchen & unwind in the primary bedroom's luxurious 3-piece ensuite with upgraded features & spacious walk-in closet. Laundry is a breeze with the full-size, front-loading washer/dryer. Steps from Wilson Subway (1 stop to York University), close to highways & amenities. Fully furnished, this condo has it all - move in & start living! (id:51158)
Property Details
| MLS® Number | C8113676 |
| Property Type | Single Family |
| Community Name | Clanton Park |
| Amenities Near By | Hospital, Public Transit |
| Features | Balcony |
About #1511 -8 Tippett Rd, Toronto, Ontario
This For sale Property is located at #1511 -8 Tippett Rd Single Family Apartment set in the community of Clanton Park, in the City of Toronto. Nearby amenities include - Hospital, Public Transit Single Family has a total of 2 bedroom(s), and a total of 2 bath(s) . #1511 -8 Tippett Rd heating and Central air conditioning. This house features a Fireplace.
The Flat includes the Living Room, Kitchen, Primary Bedroom, Bedroom 2, Foyer, Bathroom, Bathroom, Other, .
This Toronto Apartment's exterior is finished with Concrete. Also included on the property is a Visitor Parking
The Current price for the property located at #1511 -8 Tippett Rd, Toronto is $699,000
Maintenance,
$470 MonthlyBuilding
| Bathroom Total | 2 |
| Bedrooms Above Ground | 2 |
| Bedrooms Total | 2 |
| Amenities | Security/concierge, Party Room, Visitor Parking |
| Cooling Type | Central Air Conditioning |
| Exterior Finish | Concrete |
| Type | Apartment |
Parking
| Visitor Parking |
Land
| Acreage | No |
| Land Amenities | Hospital, Public Transit |
Rooms
| Level | Type | Length | Width | Dimensions |
|---|---|---|---|---|
| Flat | Living Room | 5.49 m | 3.05 m | 5.49 m x 3.05 m |
| Flat | Kitchen | 5.49 m | 3.05 m | 5.49 m x 3.05 m |
| Flat | Primary Bedroom | 3.34 m | 2.62 m | 3.34 m x 2.62 m |
| Flat | Bedroom 2 | 2.47 m | 2.44 m | 2.47 m x 2.44 m |
| Flat | Foyer | 1.6 m | 1.42 m | 1.6 m x 1.42 m |
| Flat | Bathroom | 2.32 m | 2.28 m | 2.32 m x 2.28 m |
| Flat | Bathroom | 2.65 m | 2.42 m | 2.65 m x 2.42 m |
| Flat | Other | 1.27 m | 1.21 m | 1.27 m x 1.21 m |
https://www.realtor.ca/real-estate/26581663/1511-8-tippett-rd-toronto-clanton-park
Interested?
Get More info About:#1511 -8 Tippett Rd Toronto, Mls# C8113676
