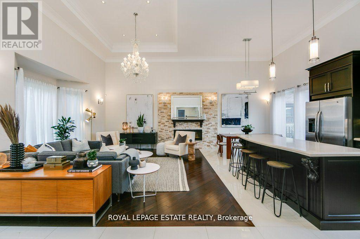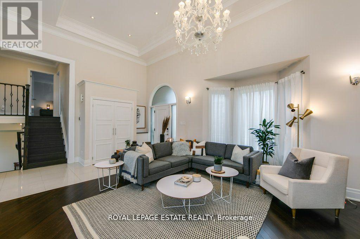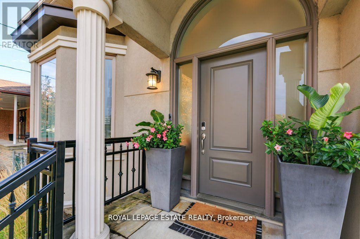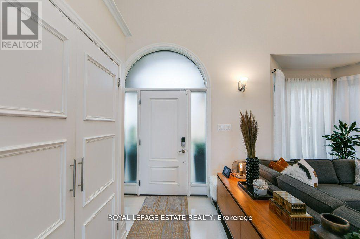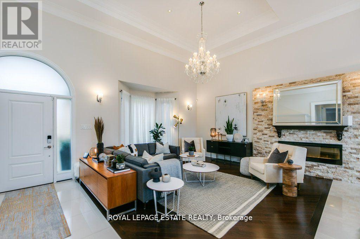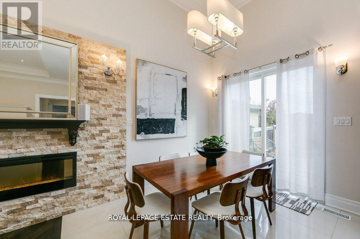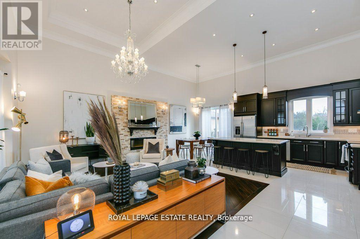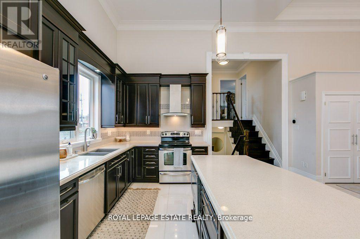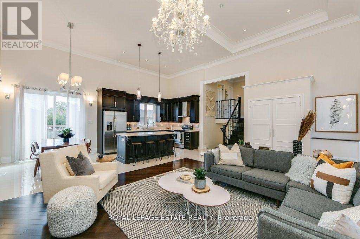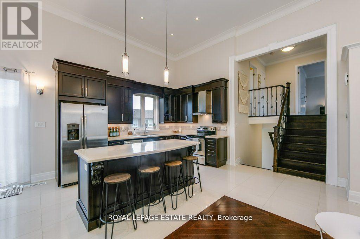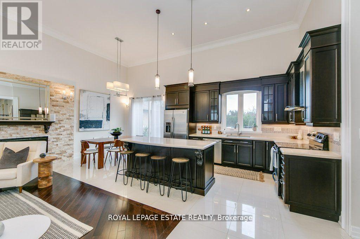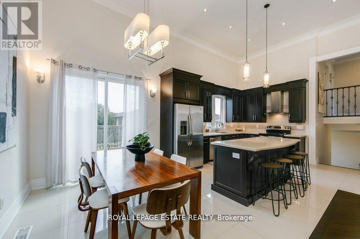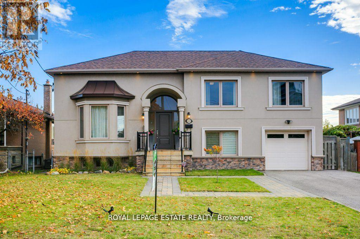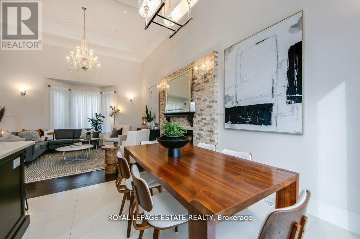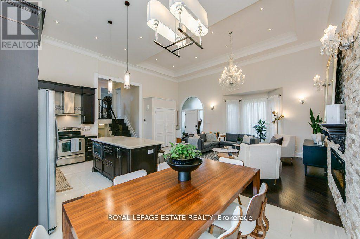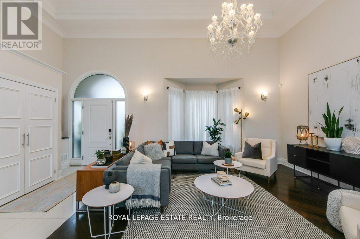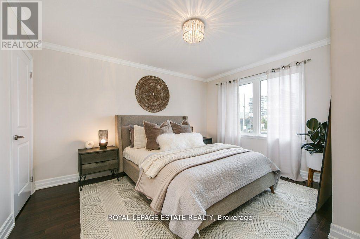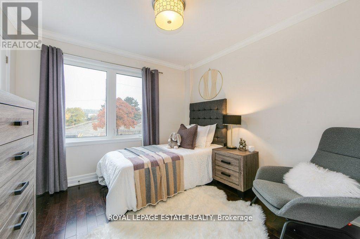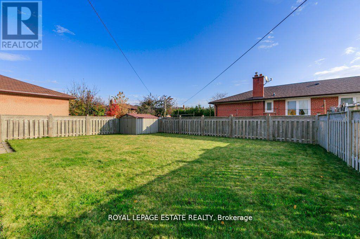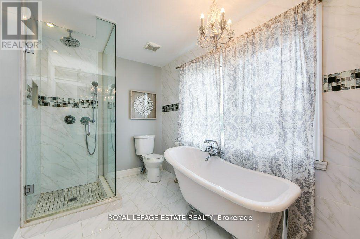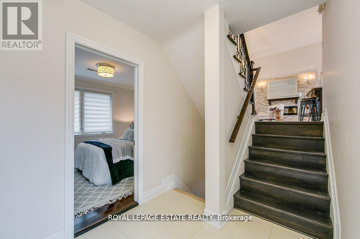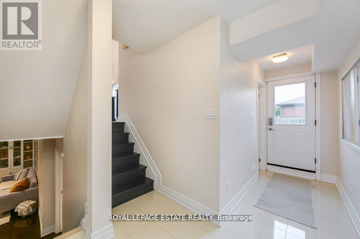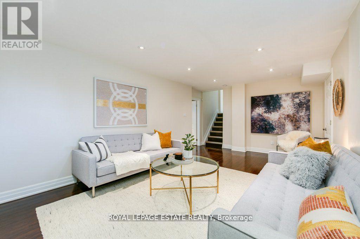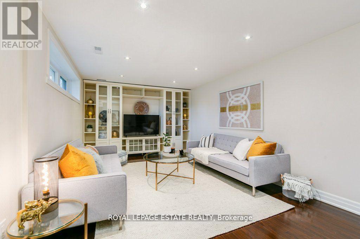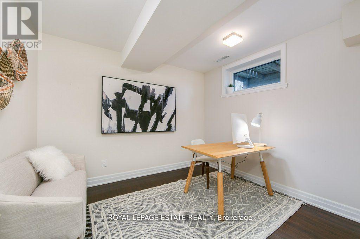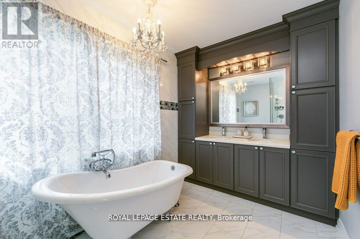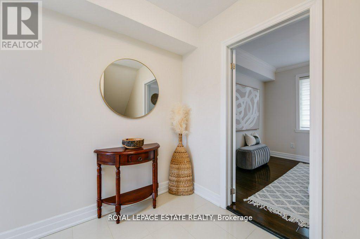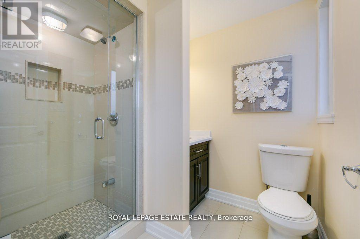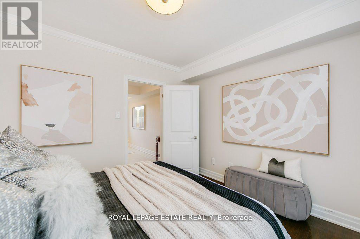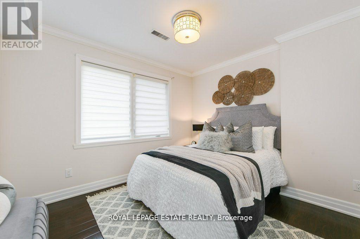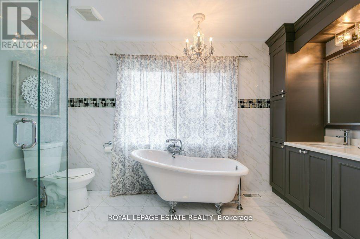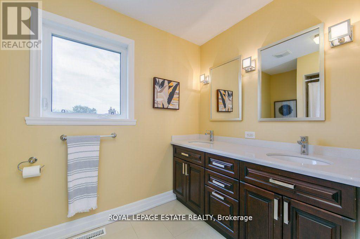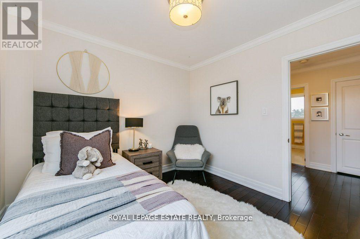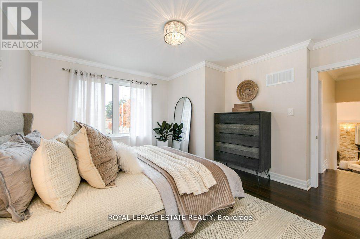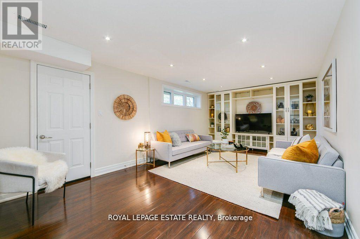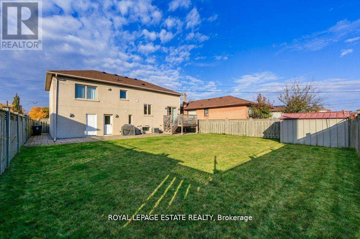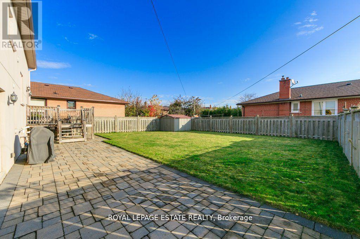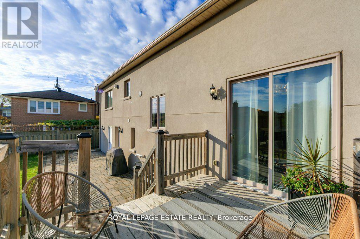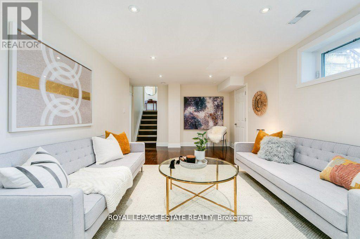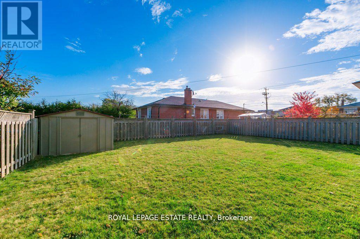135 Varna Dr Toronto, Ontario M6A 2M1
MLS# C8113896 - Buy this house, and I'll buy Yours*
$1,758,000
Fabulous Lawrence Manor large detached immaculate home with glorious 17 ft ceilings on the main level. Fantastic custom chef's kitchen with an abundance of cabinetry and massive quartz island, the office could easily be used as a 4th bedroom, wonderful layout and flow. Large 57.5 ft frontage, parking for 5 or more. Directly across from the multi-million dollar Baycrest Park Revitalization Project! The view will be of the floral gardens and shade pavilion. The new park slated to open summer 2024 will feature an arena, tennis courts, floral gardens, soccer field, softball diamond, playground, splash pad and more! The best transit accessibility in the city and immediate access to all major arteries. You simply could not ask for anything more! Stunning baths, 2 walk outs to the spacious pool sized fully fenced yard, perfect for kids and pets! 2 min walk to Subway station and immediate access to 401 and Allen Rd.! **** EXTRAS **** All existing appliances, nothing rented, all owned hot water tank, furnace, AC, full size laundry/utility. Large garage, immaculately kept and cared for. Absolutely nothing to do but move in and enjoy this spacious home. (id:51158)
Property Details
| MLS® Number | C8113896 |
| Property Type | Single Family |
| Community Name | Englemount-Lawrence |
| Parking Space Total | 5 |
About 135 Varna Dr, Toronto, Ontario
This For sale Property is located at 135 Varna Dr is a Detached Single Family House set in the community of Englemount-Lawrence, in the City of Toronto. This Detached Single Family has a total of 4 bedroom(s), and a total of 3 bath(s) . 135 Varna Dr has Forced air heating and Central air conditioning. This house features a Fireplace.
The Second level includes the Primary Bedroom, Bedroom 2, Bathroom, Bathroom, The Basement includes the Office, Family Room, The Lower level includes the Bedroom 3, Bathroom, Other, The Main level includes the Living Room, Dining Room, Kitchen, The Basement is Finished.
This Toronto House's exterior is finished with Stone, Stucco. Also included on the property is a Garage
The Current price for the property located at 135 Varna Dr, Toronto is $1,758,000 and was listed on MLS on :2024-04-25 13:25:46
Building
| Bathroom Total | 3 |
| Bedrooms Above Ground | 3 |
| Bedrooms Below Ground | 1 |
| Bedrooms Total | 4 |
| Basement Development | Finished |
| Basement Type | N/a (finished) |
| Construction Style Attachment | Detached |
| Construction Style Split Level | Sidesplit |
| Cooling Type | Central Air Conditioning |
| Exterior Finish | Stone, Stucco |
| Fireplace Present | Yes |
| Heating Fuel | Natural Gas |
| Heating Type | Forced Air |
| Type | House |
Parking
| Garage |
Land
| Acreage | No |
| Size Irregular | 57.5 X 105.2 Ft |
| Size Total Text | 57.5 X 105.2 Ft |
Rooms
| Level | Type | Length | Width | Dimensions |
|---|---|---|---|---|
| Second Level | Primary Bedroom | 4.03 m | 3.94 m | 4.03 m x 3.94 m |
| Second Level | Bedroom 2 | 3.05 m | 2.96 m | 3.05 m x 2.96 m |
| Second Level | Bathroom | 2.78 m | 2.39 m | 2.78 m x 2.39 m |
| Second Level | Bathroom | 3.84 m | 3.46 m | 3.84 m x 3.46 m |
| Basement | Office | 3.25 m | 2.83 m | 3.25 m x 2.83 m |
| Basement | Family Room | 6.73 m | 3.78 m | 6.73 m x 3.78 m |
| Lower Level | Bedroom 3 | 3.32 m | 2.9 m | 3.32 m x 2.9 m |
| Lower Level | Bathroom | 2.48 m | 2 m | 2.48 m x 2 m |
| Lower Level | Other | 7.61 m | 3.15 m | 7.61 m x 3.15 m |
| Main Level | Living Room | 4.98 m | 4.79 m | 4.98 m x 4.79 m |
| Main Level | Dining Room | 3.25 m | 2.71 m | 3.25 m x 2.71 m |
| Main Level | Kitchen | 4.84 m | 4.34 m | 4.84 m x 4.34 m |
https://www.realtor.ca/real-estate/26581991/135-varna-dr-toronto-englemount-lawrence
Interested?
Get More info About:135 Varna Dr Toronto, Mls# C8113896
