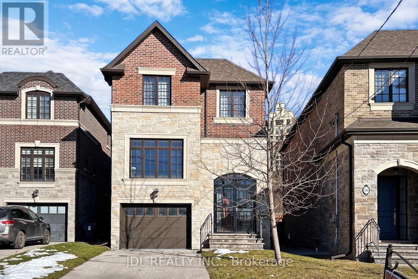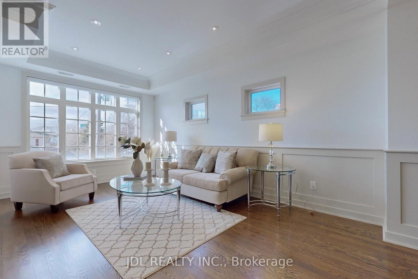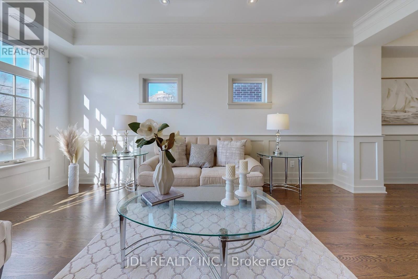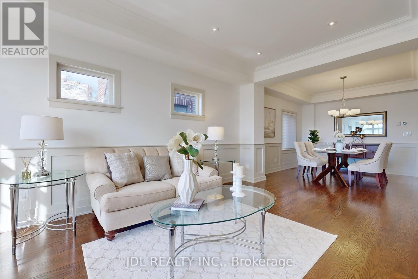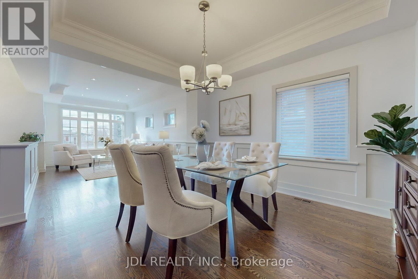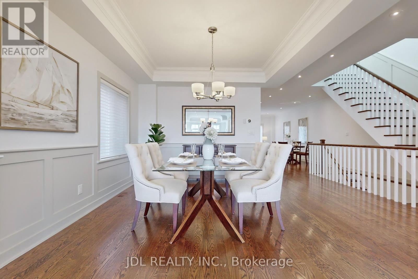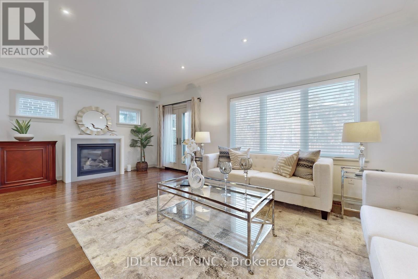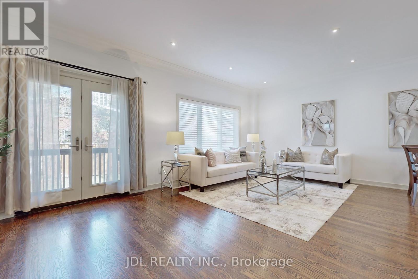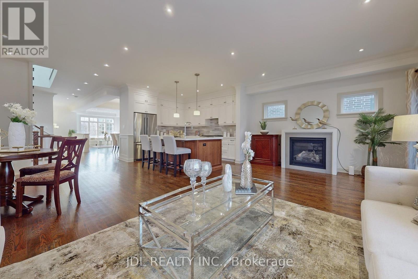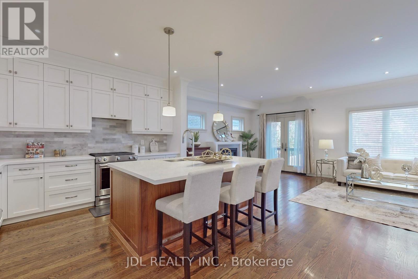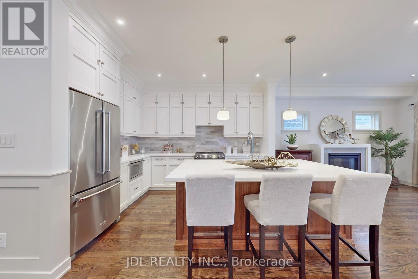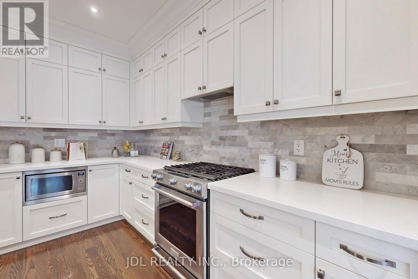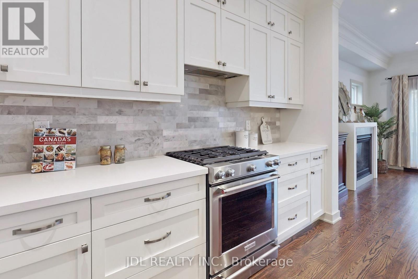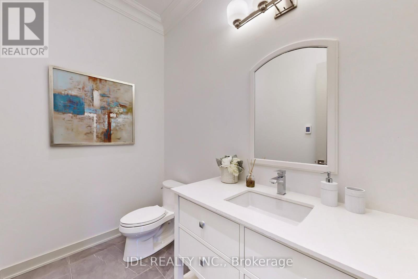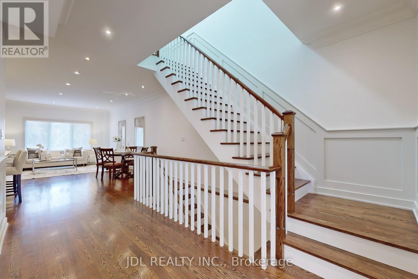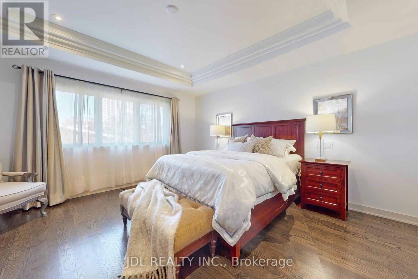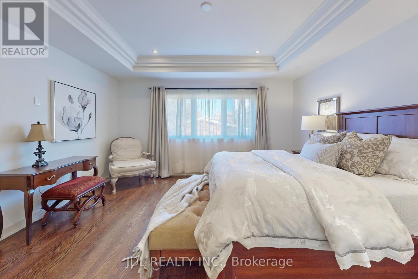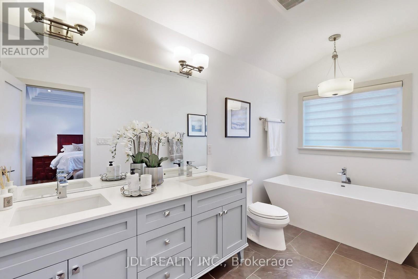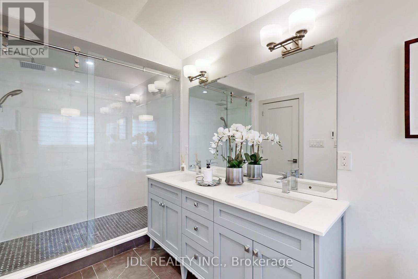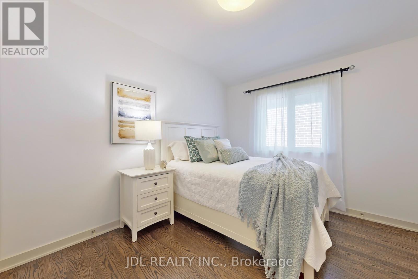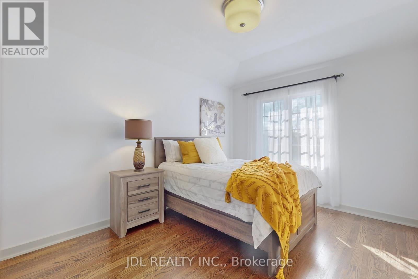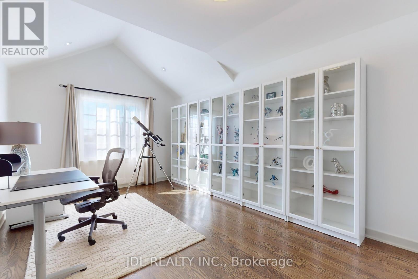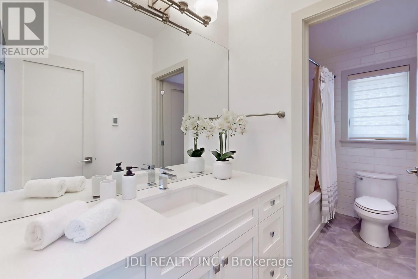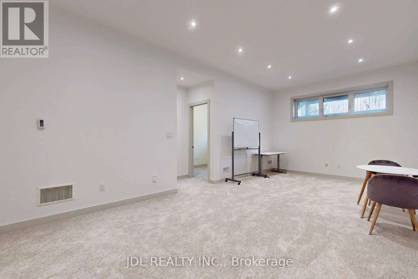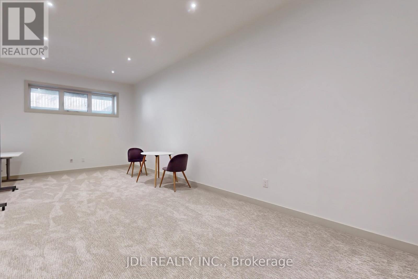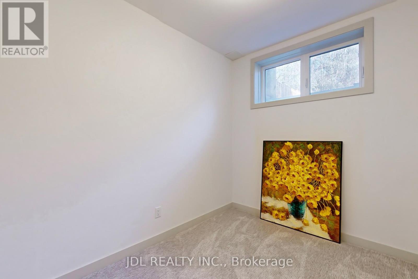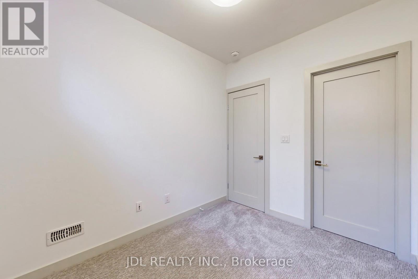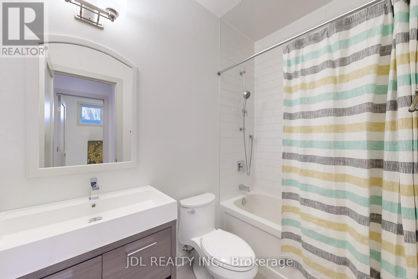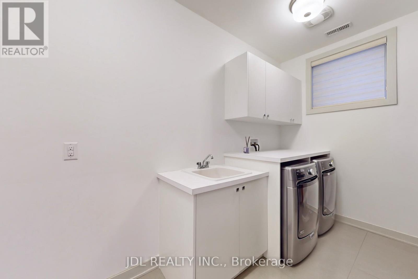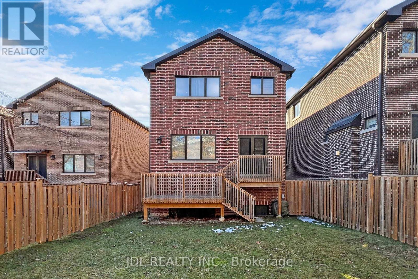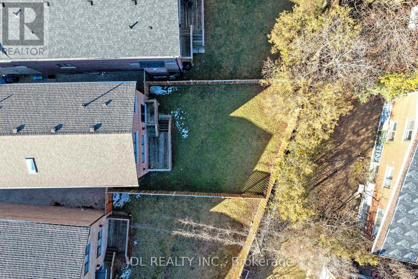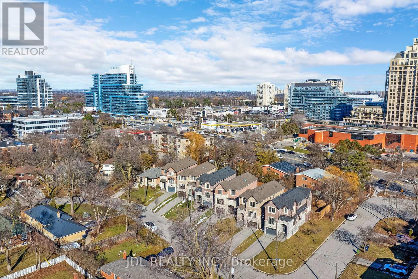54 Granlea Rd Toronto, Ontario M2N 2Z5
MLS# C8115634 - Buy this house, and I'll buy Yours*
$2,588,000
A Must See!!! You Will Not Disappointed!!! Rarely Offered Luxury Detached Home In The Heart Of North York. Custom Built, Well Maintained, Quality Finished Throughout! 4+1 Bedrooms, 9 Feet Ceiling On Both First & Second Floor, 10 Feet Ceiling In Basement! Over 3000 Sf Living Spaces: Bright Open Concept Layout, Main Floor Great Room; A Gourmet Chef Kitchen, Granite Counter, Large Island, Elegant Bathrooms. Builder Professionally Finished Basement Apartment: One Bedroom/One Living Room/One 4 Pieces Bathroom. High Ranking Earl Haig Secondary School, Close To The Top Toronto Private Schools. Most Convenience Location: Steps To Sheppard Or Yonge Subway, Bayview Village, Loblaws, Nice Restaurants, Easy Access To Hwy 401, Close To Whole Foods, Ikea, Fairview Mall, T&T Supermarket And Everything! **** EXTRAS **** Kitchen Aid S/S Fridge, Kitchen Aid Gas Stove, Kitchen Aid Dishwasher, Panasonic Micro/Hood, Whirlpool Washer/ Dryer. Programmable Thermostat. High Efficiency Furnace, Energy-Star Power Humidifier + Air Filter. (id:51158)
Property Details
| MLS® Number | C8115634 |
| Property Type | Single Family |
| Community Name | Willowdale East |
| Parking Space Total | 4 |
About 54 Granlea Rd, Toronto, Ontario
This For sale Property is located at 54 Granlea Rd is a Detached Single Family House set in the community of Willowdale East, in the City of Toronto. This Detached Single Family has a total of 5 bedroom(s), and a total of 4 bath(s) . 54 Granlea Rd has Forced air heating and Central air conditioning. This house features a Fireplace.
The Second level includes the Primary Bedroom, Bedroom 2, Bedroom 3, Bedroom 4, The Lower level includes the Recreational, Games Room, Bedroom, The Main level includes the Living Room, Dining Room, Great Room, Eating Area, Kitchen, The Basement is Finished.
This Toronto House's exterior is finished with Brick, Stone. Also included on the property is a Garage
The Current price for the property located at 54 Granlea Rd, Toronto is $2,588,000 and was listed on MLS on :2024-04-03 02:12:08
Building
| Bathroom Total | 4 |
| Bedrooms Above Ground | 4 |
| Bedrooms Below Ground | 1 |
| Bedrooms Total | 5 |
| Basement Development | Finished |
| Basement Type | N/a (finished) |
| Construction Style Attachment | Detached |
| Cooling Type | Central Air Conditioning |
| Exterior Finish | Brick, Stone |
| Fireplace Present | Yes |
| Heating Fuel | Natural Gas |
| Heating Type | Forced Air |
| Stories Total | 2 |
| Type | House |
Parking
| Garage |
Land
| Acreage | No |
| Size Irregular | 31.14 X 127.48 Ft ; Irregular Shape |
| Size Total Text | 31.14 X 127.48 Ft ; Irregular Shape |
Rooms
| Level | Type | Length | Width | Dimensions |
|---|---|---|---|---|
| Second Level | Primary Bedroom | 5.73 m | 4.57 m | 5.73 m x 4.57 m |
| Second Level | Bedroom 2 | 3.14 m | 3.65 m | 3.14 m x 3.65 m |
| Second Level | Bedroom 3 | 4.82 m | 3.29 m | 4.82 m x 3.29 m |
| Second Level | Bedroom 4 | 3.47 m | 3.05 m | 3.47 m x 3.05 m |
| Lower Level | Recreational, Games Room | 7.32 m | 3.78 m | 7.32 m x 3.78 m |
| Lower Level | Bedroom | 3.05 m | 2.5 m | 3.05 m x 2.5 m |
| Main Level | Living Room | 5.49 m | 3.65 m | 5.49 m x 3.65 m |
| Main Level | Dining Room | 4.87 m | 3.35 m | 4.87 m x 3.35 m |
| Main Level | Great Room | 6.52 m | 3.99 m | 6.52 m x 3.99 m |
| Main Level | Eating Area | 3.54 m | 3.47 m | 3.54 m x 3.47 m |
| Main Level | Kitchen | 3.9 m | 3.05 m | 3.9 m x 3.05 m |
Utilities
| Sewer | Installed |
| Natural Gas | Installed |
| Electricity | Installed |
https://www.realtor.ca/real-estate/26584437/54-granlea-rd-toronto-willowdale-east
Interested?
Get More info About:54 Granlea Rd Toronto, Mls# C8115634
