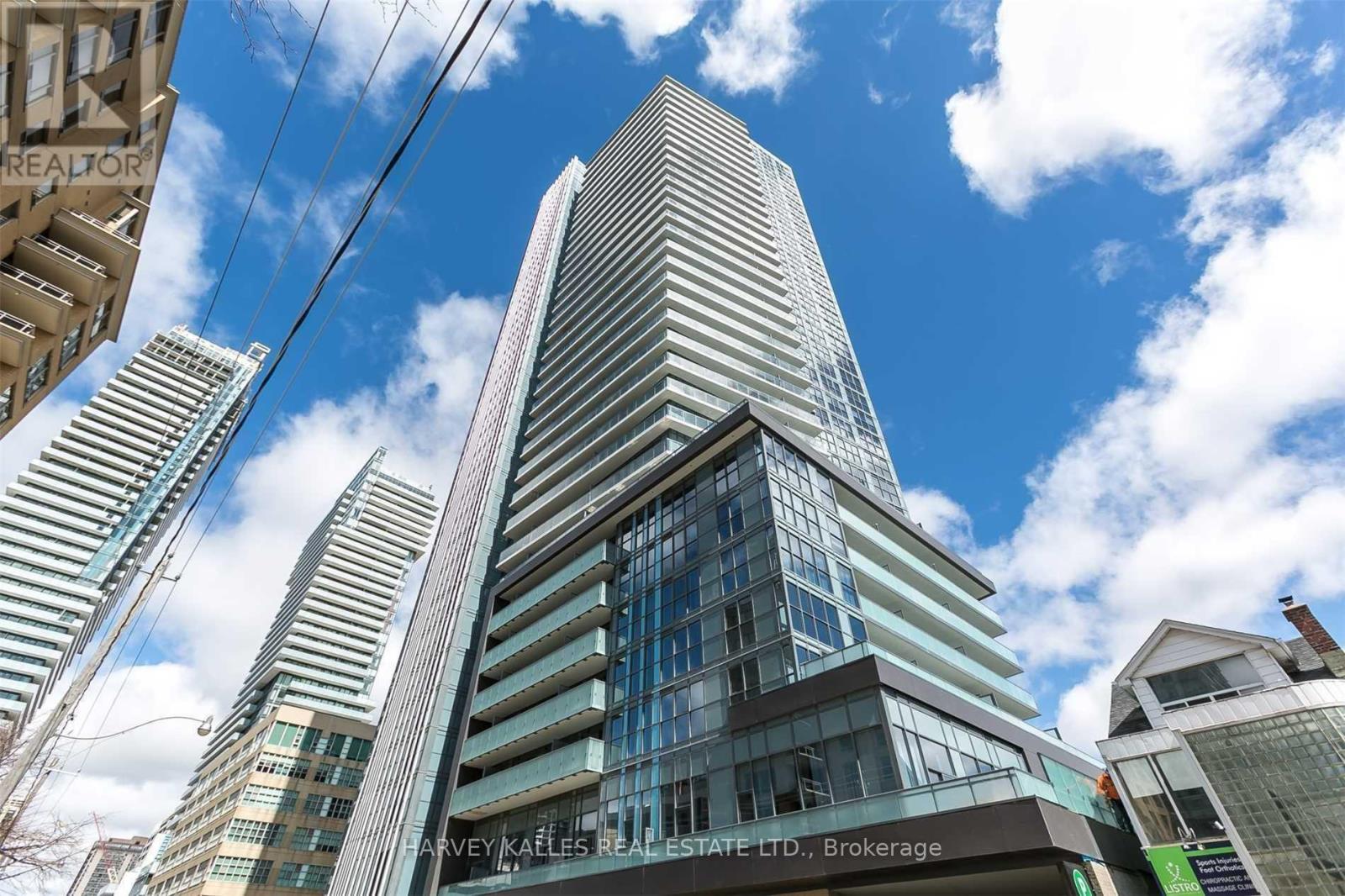#1508 -125 Redpath Ave Toronto, Ontario M4P 1J5
MLS# C8116464 - Buy this house, and I'll buy Yours*
$829,000Maintenance,
$640.72 Monthly
Maintenance,
$640.72 MonthlyWelcome to ""The Eglinton,"" situated in the vibrant heart of the Yonge & Eglinton neighborhood. This suite offers two bedrooms and two bathrooms with a functional layout, a contemporary kitchen boasting countertops and a stylish backsplash, two walk-in closets, floor-to-ceiling windows, a spacious balcony, and abundant natural light with stunning panoramic city views. Enjoy the fantastic amenities and convenience with TTC access, easy reach to the future LRT, nearby groceries, boutique shops, restaurants, and much more just steps away. (id:51158)
Property Details
| MLS® Number | C8116464 |
| Property Type | Single Family |
| Community Name | Mount Pleasant West |
| Amenities Near By | Park, Public Transit, Schools |
| Features | Balcony |
About #1508 -125 Redpath Ave, Toronto, Ontario
This For sale Property is located at #1508 -125 Redpath Ave Single Family Apartment set in the community of Mount Pleasant West, in the City of Toronto. Nearby amenities include - Park, Public Transit, Schools Single Family has a total of 2 bedroom(s), and a total of 2 bath(s) . #1508 -125 Redpath Ave has Forced air heating and Central air conditioning. This house features a Fireplace.
The Flat includes the Living Room, Dining Room, Kitchen, Primary Bedroom, Bedroom 2, The Other includes the Foyer, .
This Toronto Apartment's exterior is finished with Concrete
The Current price for the property located at #1508 -125 Redpath Ave, Toronto is $829,000
Maintenance,
$640.72 MonthlyBuilding
| Bathroom Total | 2 |
| Bedrooms Above Ground | 2 |
| Bedrooms Total | 2 |
| Amenities | Security/concierge, Party Room, Exercise Centre, Recreation Centre |
| Cooling Type | Central Air Conditioning |
| Exterior Finish | Concrete |
| Heating Fuel | Natural Gas |
| Heating Type | Forced Air |
| Type | Apartment |
Land
| Acreage | No |
| Land Amenities | Park, Public Transit, Schools |
Rooms
| Level | Type | Length | Width | Dimensions |
|---|---|---|---|---|
| Flat | Living Room | 4.27 m | 2.5 m | 4.27 m x 2.5 m |
| Flat | Dining Room | 4.27 m | 2.5 m | 4.27 m x 2.5 m |
| Flat | Kitchen | 3.57 m | 3.41 m | 3.57 m x 3.41 m |
| Flat | Primary Bedroom | 3.44 m | 2.87 m | 3.44 m x 2.87 m |
| Flat | Bedroom 2 | 2.77 m | 2.77 m | 2.77 m x 2.77 m |
| Other | Foyer | Measurements not available |
https://www.realtor.ca/real-estate/26585183/1508-125-redpath-ave-toronto-mount-pleasant-west
Interested?
Get More info About:#1508 -125 Redpath Ave Toronto, Mls# C8116464


























