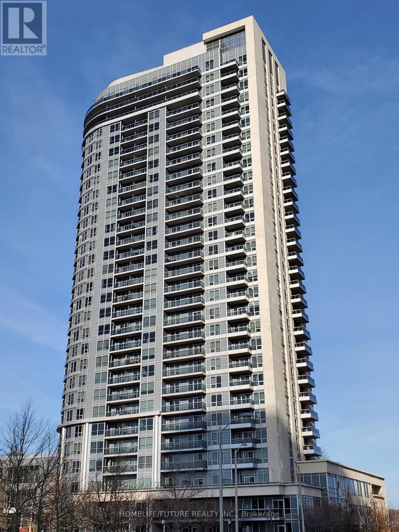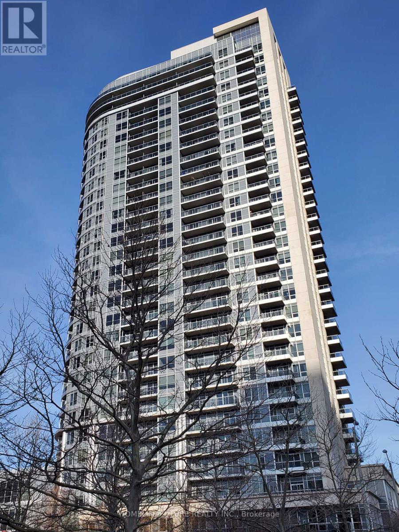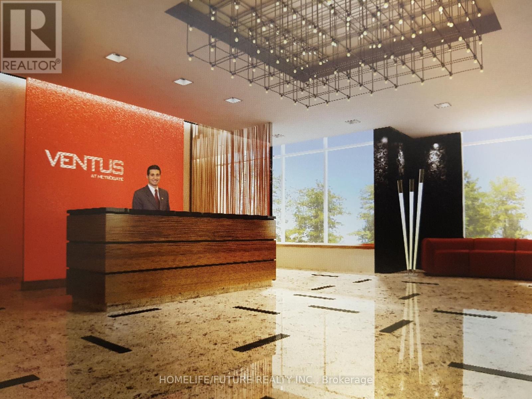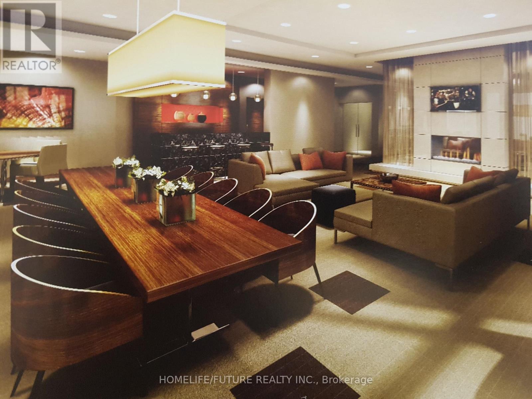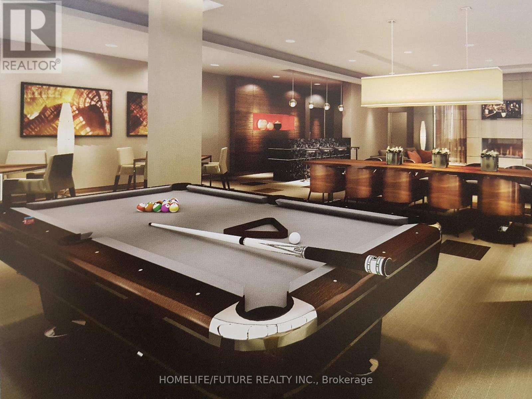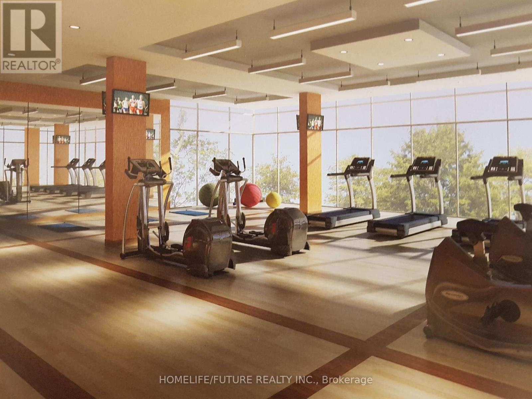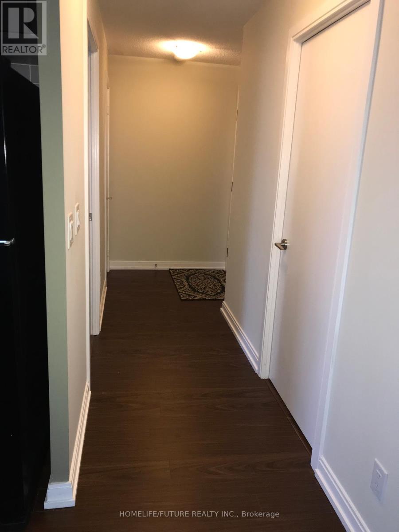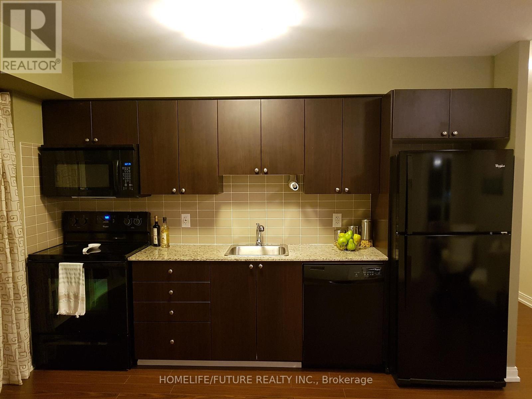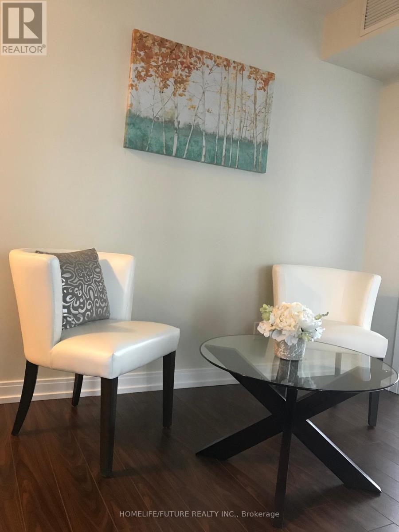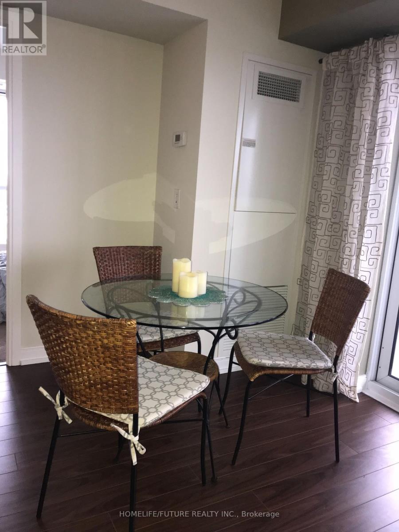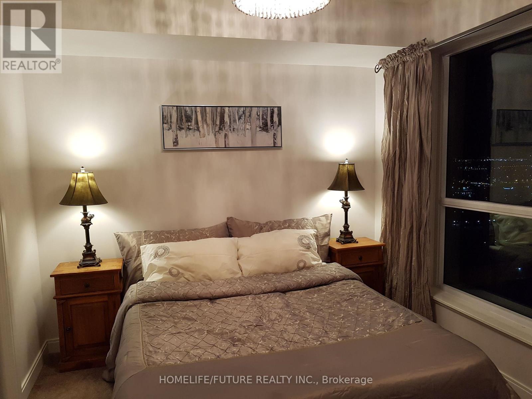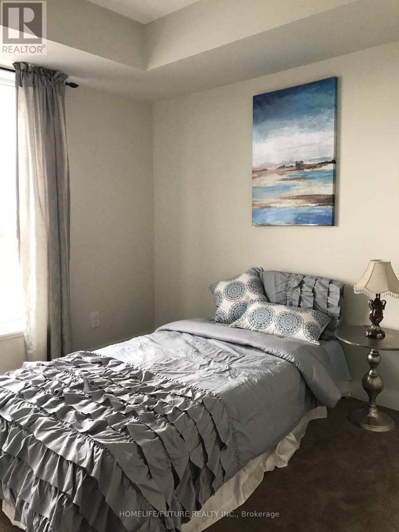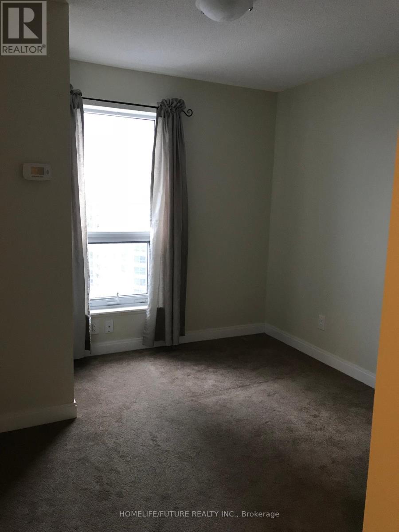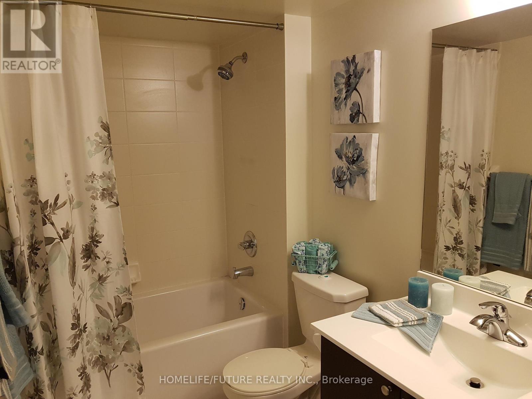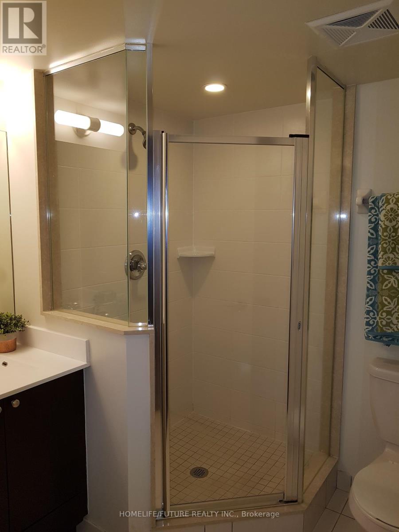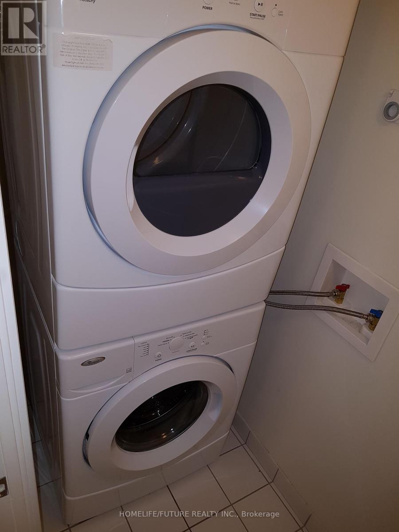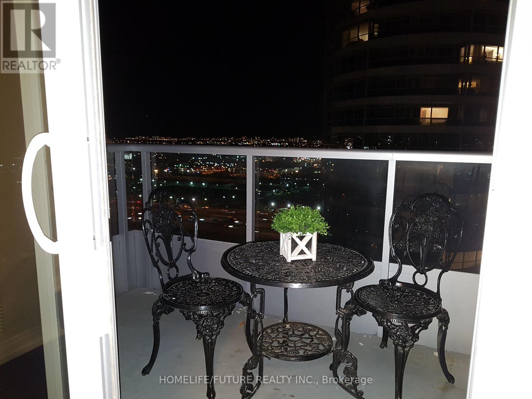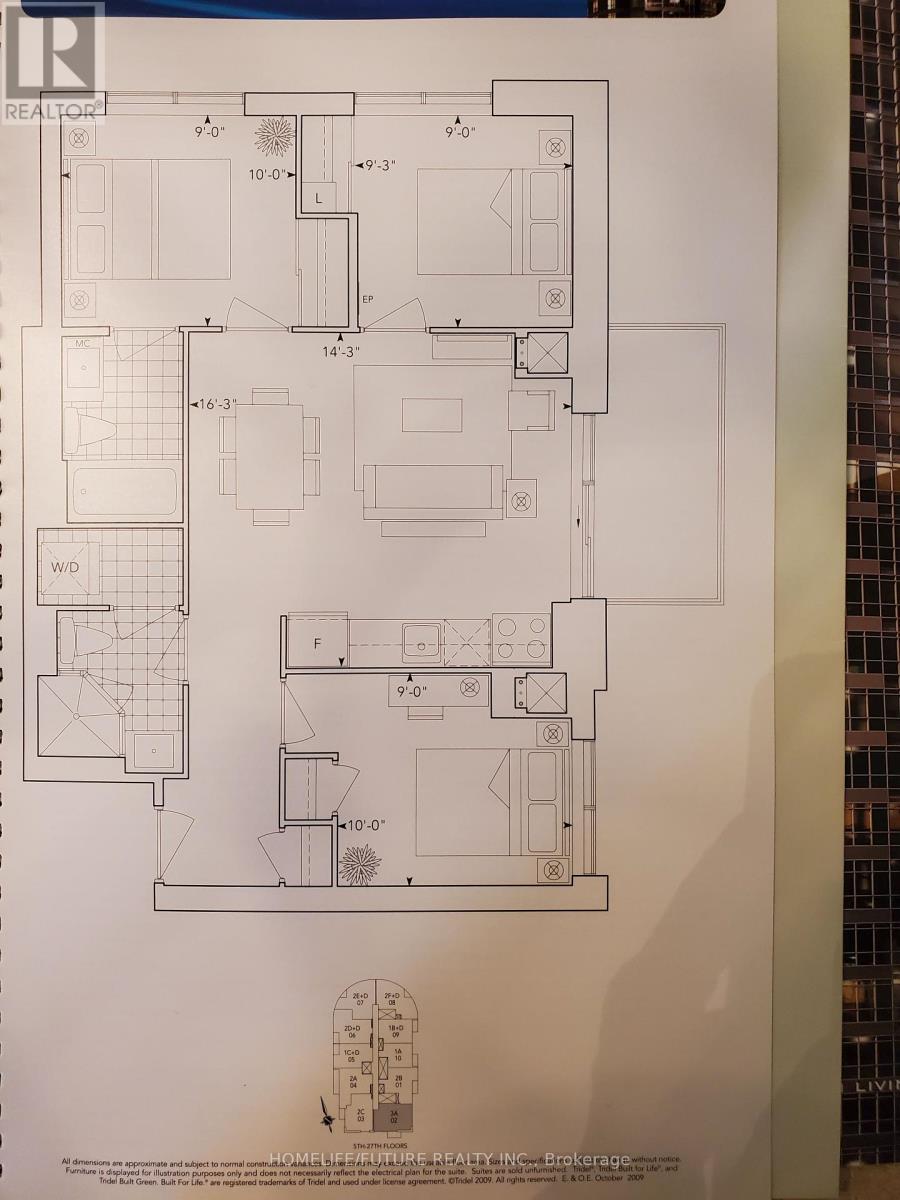#2602 -151 Village Green Sq Toronto, Ontario M1S 0K5
MLS# E8117126 - Buy this house, and I'll buy Yours*
$659,900Maintenance,
$619.59 Monthly
Maintenance,
$619.59 MonthlyRarely Offered Tridel 3BR Condo Apt On The 26th Floor, SE Corner, Open Concept With 2 Full Washroom & Ensuite Laundry. Laminate Flooring, Granite Kitchen Counter Top. Large Open Balcony & Windows With Ample Sunlight. Close To Hwy 401, TTC & School & Shopping Centers 24 Hr. Concierge, Gym, Sauna, Rooftop Patio, Party Room, Guest Suites, Rec Room And Much More. (id:51158)
Property Details
| MLS® Number | E8117126 |
| Property Type | Single Family |
| Community Name | Agincourt South-Malvern West |
| Amenities Near By | Hospital, Public Transit, Schools |
| Features | Balcony |
| Parking Space Total | 1 |
About #2602 -151 Village Green Sq, Toronto, Ontario
This For sale Property is located at #2602 -151 Village Green Sq Single Family Apartment set in the community of Agincourt South-Malvern West, in the City of Toronto. Nearby amenities include - Hospital, Public Transit, Schools Single Family has a total of 3 bedroom(s), and a total of 2 bath(s) . #2602 -151 Village Green Sq has Forced air heating and Central air conditioning. This house features a Fireplace.
The Main level includes the Living Room, Dining Room, Kitchen, Primary Bedroom, Bedroom 2, Bedroom 3, Laundry Room, .
This Toronto Apartment's exterior is finished with Concrete. Also included on the property is a Visitor Parking
The Current price for the property located at #2602 -151 Village Green Sq, Toronto is $659,900
Maintenance,
$619.59 MonthlyBuilding
| Bathroom Total | 2 |
| Bedrooms Above Ground | 3 |
| Bedrooms Total | 3 |
| Amenities | Party Room, Visitor Parking, Exercise Centre, Recreation Centre |
| Cooling Type | Central Air Conditioning |
| Exterior Finish | Concrete |
| Heating Fuel | Natural Gas |
| Heating Type | Forced Air |
| Type | Apartment |
Parking
| Visitor Parking |
Land
| Acreage | No |
| Land Amenities | Hospital, Public Transit, Schools |
Rooms
| Level | Type | Length | Width | Dimensions |
|---|---|---|---|---|
| Main Level | Living Room | 4.95 m | 4.35 m | 4.95 m x 4.35 m |
| Main Level | Dining Room | Measurements not available | ||
| Main Level | Kitchen | Measurements not available | ||
| Main Level | Primary Bedroom | 3.05 m | 2.74 m | 3.05 m x 2.74 m |
| Main Level | Bedroom 2 | 2.89 m | 2.74 m | 2.89 m x 2.74 m |
| Main Level | Bedroom 3 | 2.78 m | 2.74 m | 2.78 m x 2.74 m |
| Main Level | Laundry Room | Measurements not available |
Interested?
Get More info About:#2602 -151 Village Green Sq Toronto, Mls# E8117126
