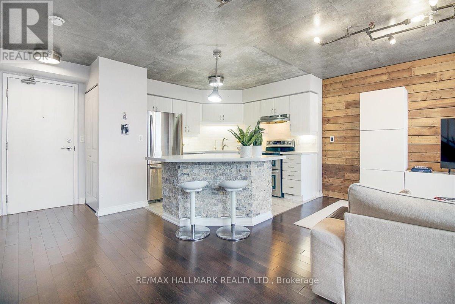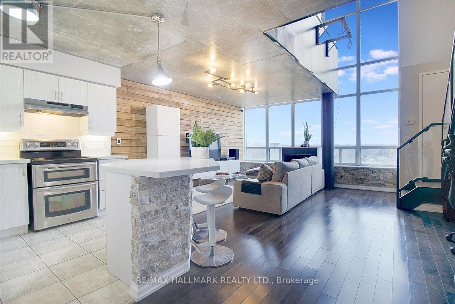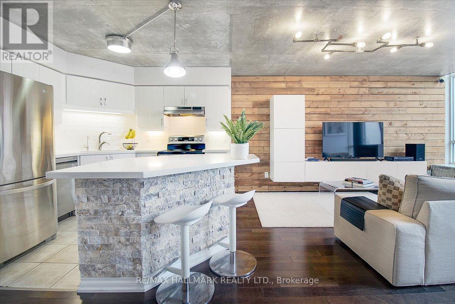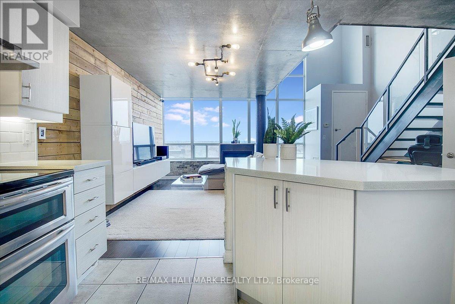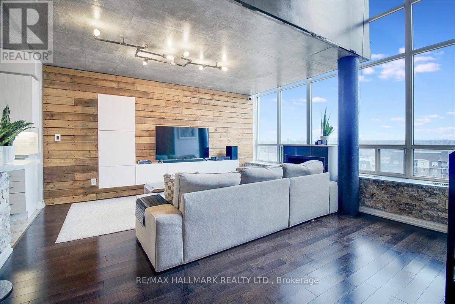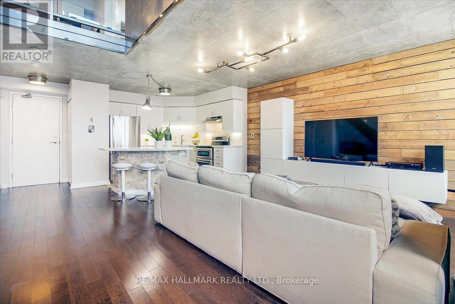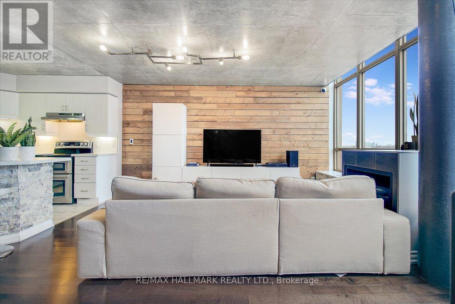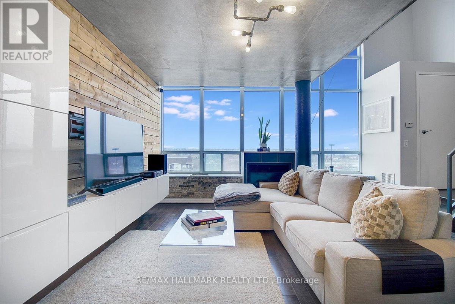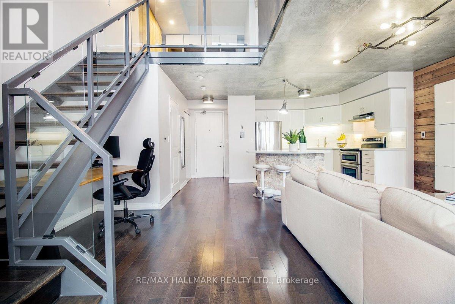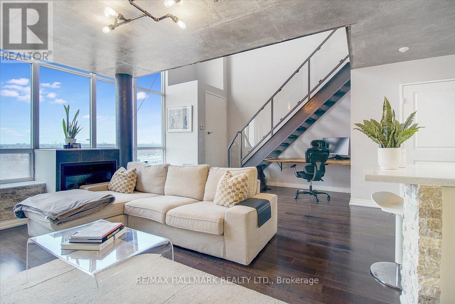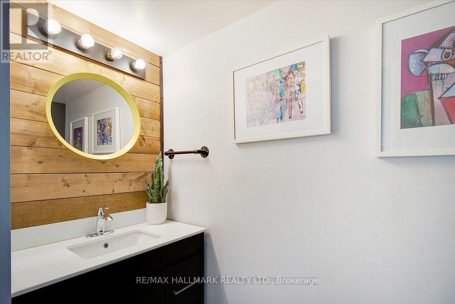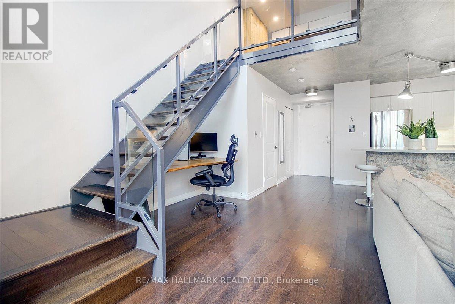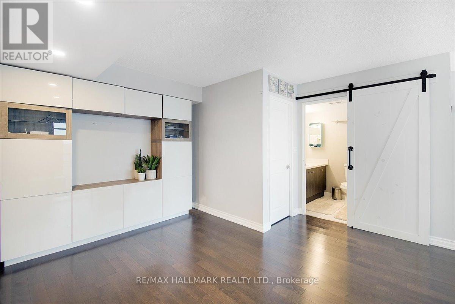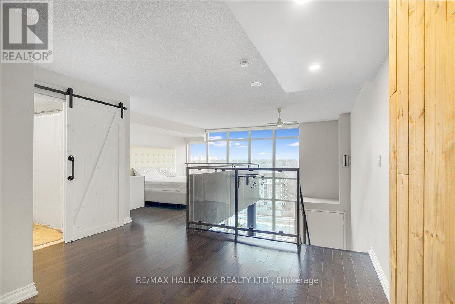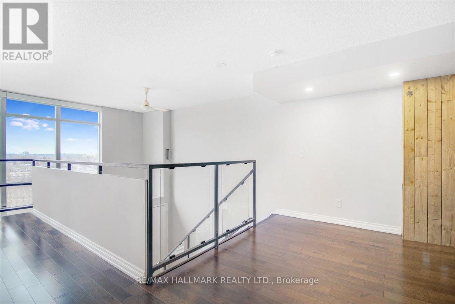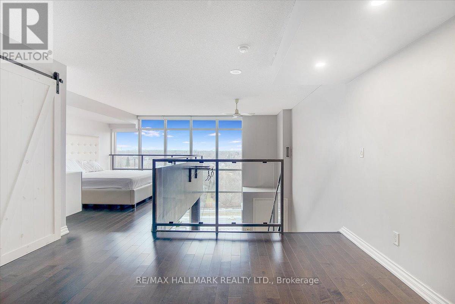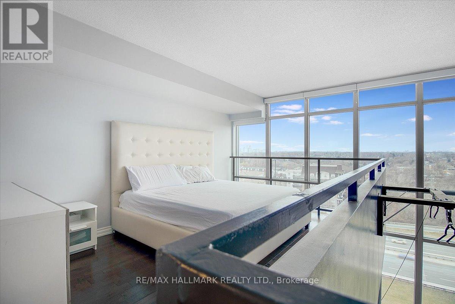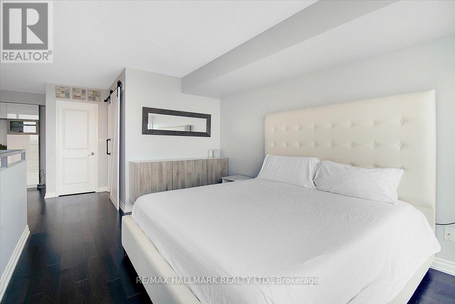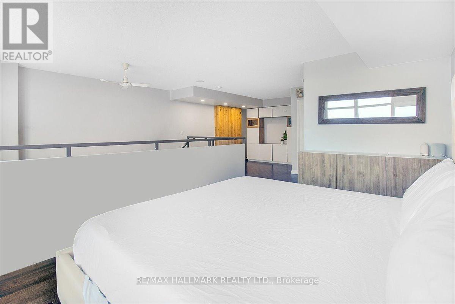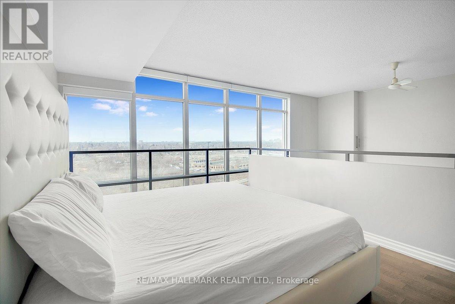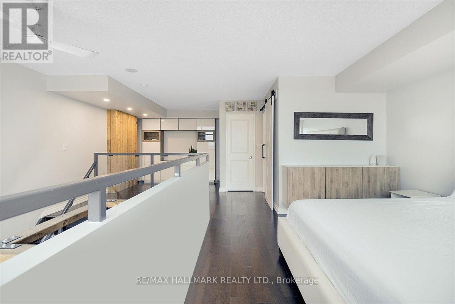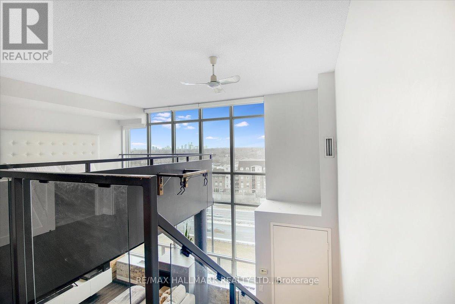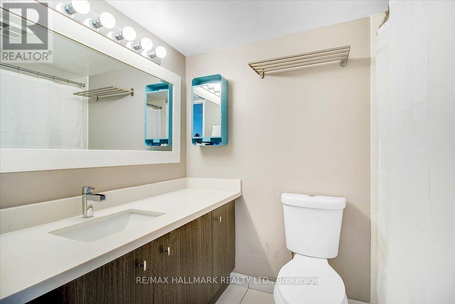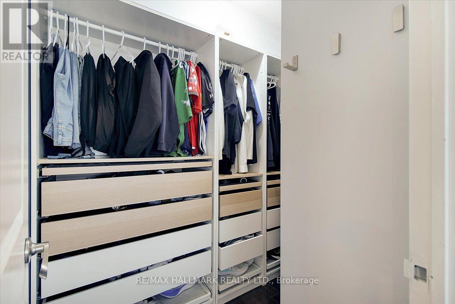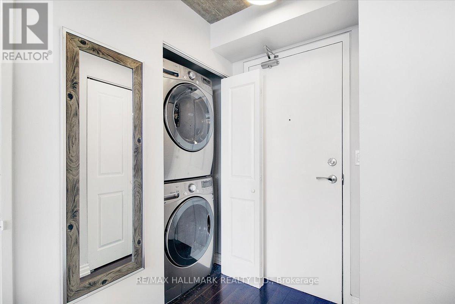#725 -250 Manitoba St Toronto, Ontario M8Y 4G8
MLS# W8118378 - Buy this house, and I'll buy Yours*
$799,000Maintenance,
$837.11 Monthly
Maintenance,
$837.11 MonthlyWake Up To Breath Taking Views W/Soaring 17Ft Floor-To-Ceiling Windows. This 1 Bed + Den, 2 Bath Industrial Loft at 973 Sq. Ft. Has No Detail Left Untouched & Features Polished Concrete Ceilings, Industrial Style Lighting, Hardwood Floors, Open Kitchen W/Island, High-End Appliances, Quarts Courter Tops & Gas Fireplace. The Built-In Cabinets, Closet Organizers & Bike Hoist Keep Daily Living Organized & Accessible. Ideal Location, Close To Transit, Shopping And QEW **** EXTRAS **** Gym, Party Room/Meeting Room, Rooftop Deck/Garden, Sauna, Squash/Racquet Court, Visitor Parking (id:51158)
Property Details
| MLS® Number | W8118378 |
| Property Type | Single Family |
| Community Name | Mimico |
| Parking Space Total | 2 |
| Structure | Squash & Raquet Court |
About #725 -250 Manitoba St, Toronto, Ontario
This For sale Property is located at #725 -250 Manitoba St Single Family Apartment set in the community of Mimico, in the City of Toronto Single Family has a total of 2 bedroom(s), and a total of 2 bath(s) . #725 -250 Manitoba St has Forced air heating and Central air conditioning. This house features a Fireplace.
The Second level includes the Den, Primary Bedroom, The Main level includes the Kitchen, Living Room, .
This Toronto Apartment's exterior is finished with Concrete. Also included on the property is a Visitor Parking
The Current price for the property located at #725 -250 Manitoba St, Toronto is $799,000
Maintenance,
$837.11 MonthlyBuilding
| Bathroom Total | 2 |
| Bedrooms Above Ground | 1 |
| Bedrooms Below Ground | 1 |
| Bedrooms Total | 2 |
| Amenities | Storage - Locker, Party Room, Sauna, Visitor Parking, Exercise Centre |
| Cooling Type | Central Air Conditioning |
| Exterior Finish | Concrete |
| Fireplace Present | Yes |
| Heating Fuel | Natural Gas |
| Heating Type | Forced Air |
| Type | Apartment |
Parking
| Visitor Parking |
Land
| Acreage | No |
Rooms
| Level | Type | Length | Width | Dimensions |
|---|---|---|---|---|
| Second Level | Den | 2.9 m | 3.96 m | 2.9 m x 3.96 m |
| Second Level | Primary Bedroom | 3.15 m | 4.24 m | 3.15 m x 4.24 m |
| Main Level | Kitchen | 3.48 m | 3.15 m | 3.48 m x 3.15 m |
| Main Level | Living Room | 4.47 m | 4.45 m | 4.47 m x 4.45 m |
https://www.realtor.ca/real-estate/26588013/725-250-manitoba-st-toronto-mimico
Interested?
Get More info About:#725 -250 Manitoba St Toronto, Mls# W8118378
