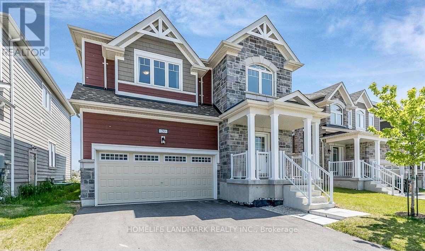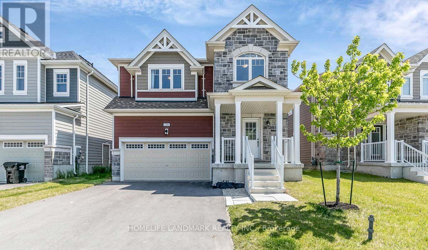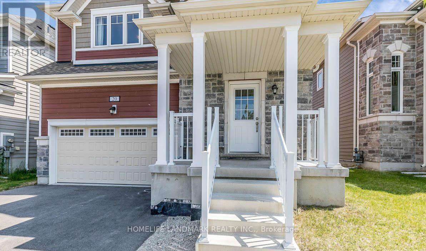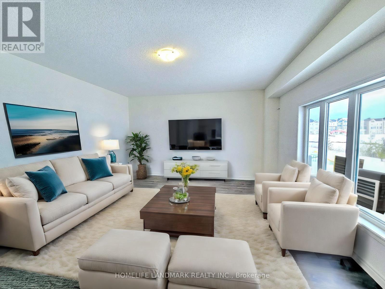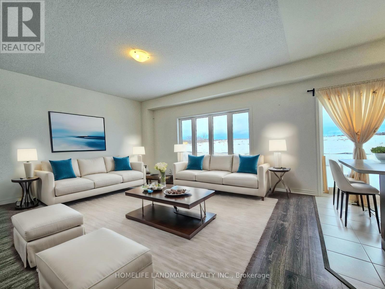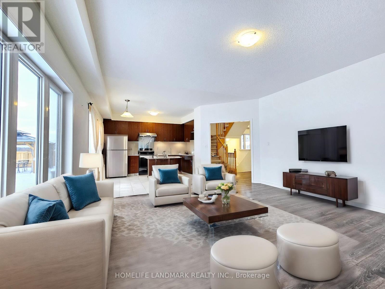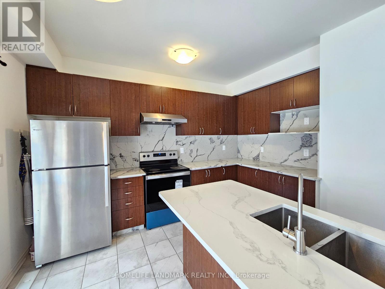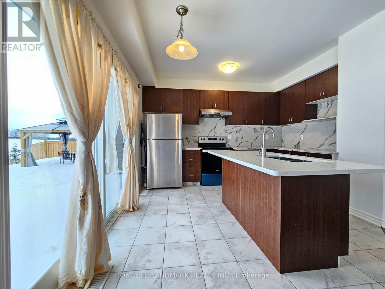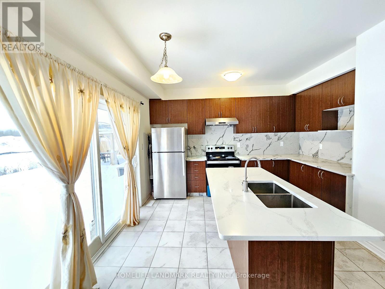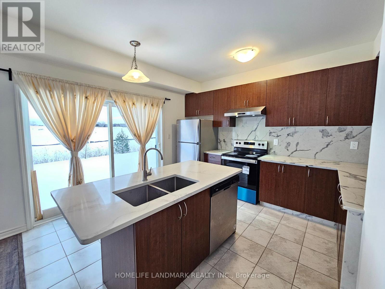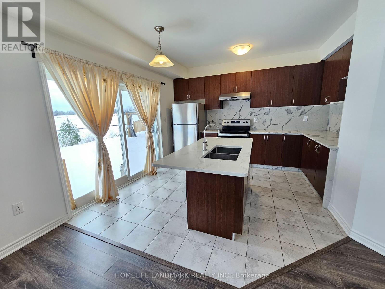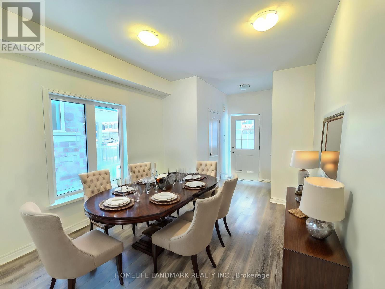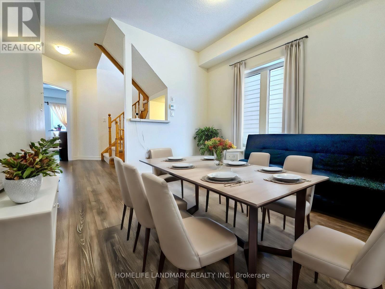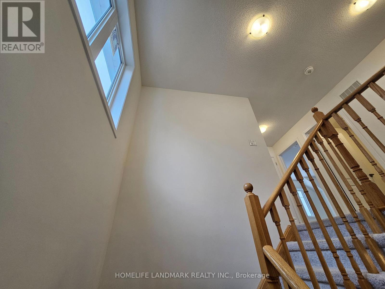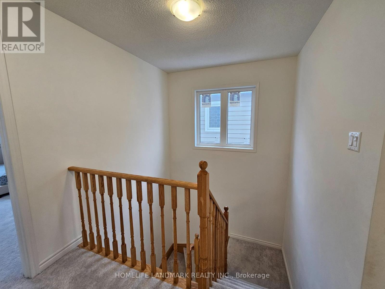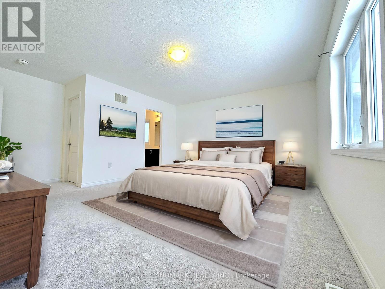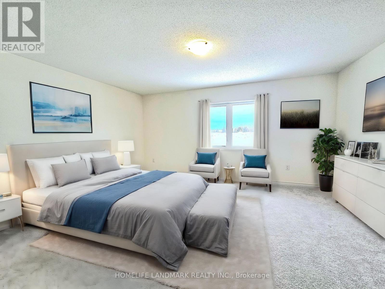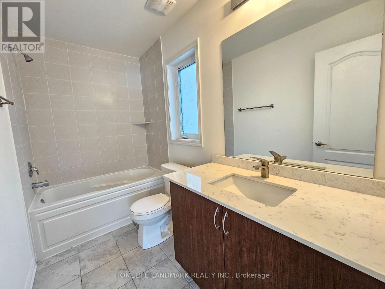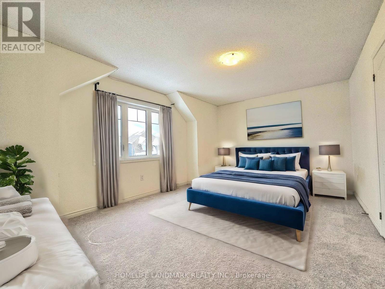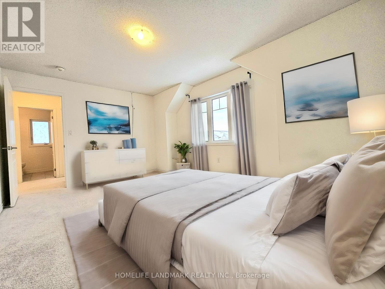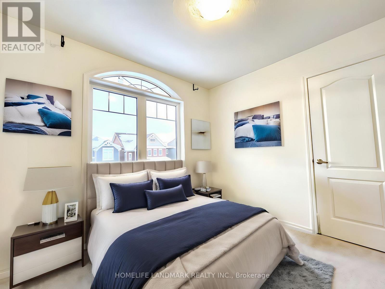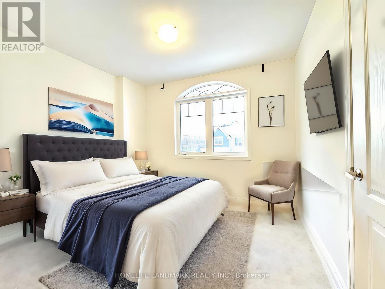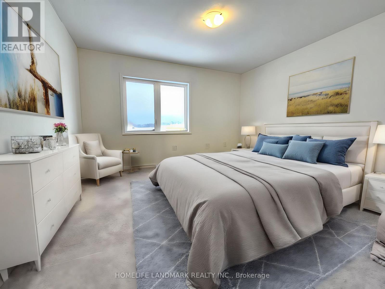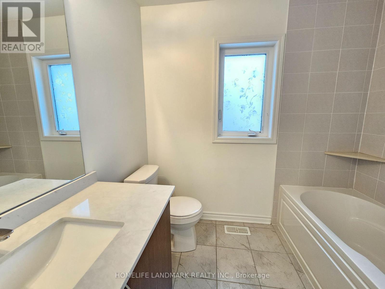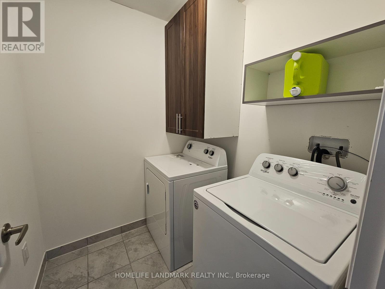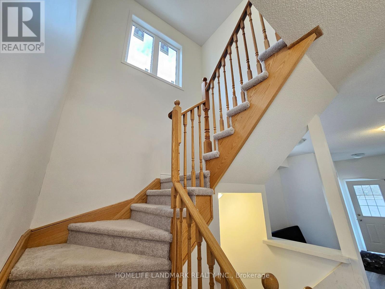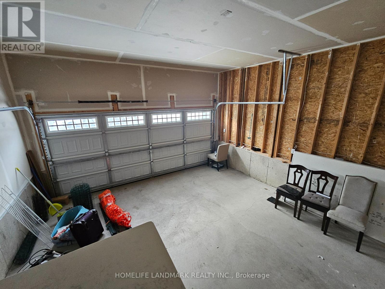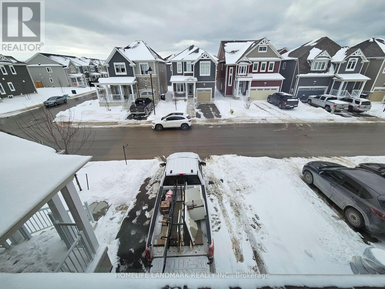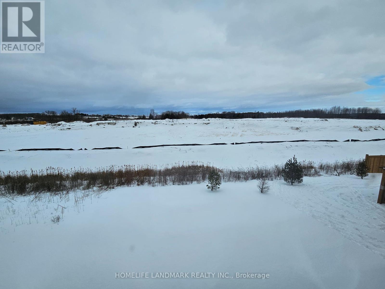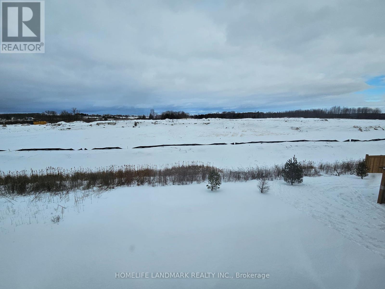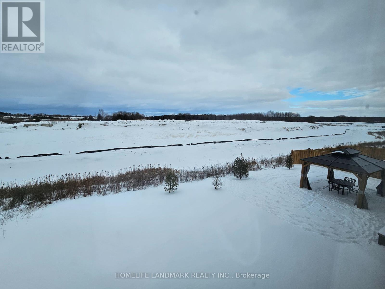20 Sandhill Crane Dr Wasaga Beach, Ontario L9Z 0J6
MLS# S8059690 - Buy this house, and I'll buy Yours*
$799,785Maintenance, Parcel of Tied Land
$216.42 Monthly
Maintenance, Parcel of Tied Land
$216.42 MonthlyLovely, Bright & Spacious Home in Georgian Sands Golf Course Community. Gorgeous 4 bedroom, 3 bathroom home with 1850 SqFt W/Open Concept for Loving Family. Best for Retirement OR your Vacation Home. Upgraded Countertops, Upgrade Centre Island with Breakfast Bar in the Kitchen & all Bathrooms. Back to Potential Future Golf Course Enjoy Privacy Sizable Backyard & Impressive Views. Double Garage Plus Double Driveway to Host Family, Friends & Enjoy the nearby amenities. **** EXTRAS **** Potential for AIRBNB Extra Income or your Vacation Home. Close to Wasaga Beach, Go Karts, Water Sports, Golf, Batting Cages, Shopping, Dining, Park, and much more. (id:51158)
Property Details
| MLS® Number | S8059690 |
| Property Type | Single Family |
| Community Name | Wasaga Beach |
| Parking Space Total | 4 |
About 20 Sandhill Crane Dr, Wasaga Beach, Ontario
This For sale Property is located at 20 Sandhill Crane Dr is a Detached Single Family House set in the community of Wasaga Beach, in the City of Wasaga Beach. This Detached Single Family has a total of 4 bedroom(s), and a total of 3 bath(s) . 20 Sandhill Crane Dr has Forced air heating and Central air conditioning. This house features a Fireplace.
The Second level includes the Bedroom 2, Bedroom 3, Bedroom 4, Primary Bedroom, The Ground level includes the Family Room, Dining Room, Living Room, Kitchen, The Basement is Unfinished.
This Wasaga Beach House's exterior is finished with Stone, Vinyl siding. Also included on the property is a Attached Garage
The Current price for the property located at 20 Sandhill Crane Dr, Wasaga Beach is $799,785
Maintenance, Parcel of Tied Land
$216.42 MonthlyBuilding
| Bathroom Total | 3 |
| Bedrooms Above Ground | 4 |
| Bedrooms Total | 4 |
| Basement Development | Unfinished |
| Basement Type | Full (unfinished) |
| Construction Style Attachment | Detached |
| Cooling Type | Central Air Conditioning |
| Exterior Finish | Stone, Vinyl Siding |
| Heating Fuel | Natural Gas |
| Heating Type | Forced Air |
| Stories Total | 2 |
| Type | House |
Parking
| Attached Garage |
Land
| Acreage | No |
| Size Irregular | 42.88 X 100 Ft |
| Size Total Text | 42.88 X 100 Ft |
Rooms
| Level | Type | Length | Width | Dimensions |
|---|---|---|---|---|
| Second Level | Bedroom 2 | 3.86 m | 3.76 m | 3.86 m x 3.76 m |
| Second Level | Bedroom 3 | 4.67 m | 3.95 m | 4.67 m x 3.95 m |
| Second Level | Bedroom 4 | 3.05 m | 2.74 m | 3.05 m x 2.74 m |
| Second Level | Primary Bedroom | 4.67 m | 4.06 m | 4.67 m x 4.06 m |
| Ground Level | Family Room | 5.69 m | 4.67 m | 5.69 m x 4.67 m |
| Ground Level | Dining Room | 3.35 m | 3.05 m | 3.35 m x 3.05 m |
| Ground Level | Living Room | Measurements not available | ||
| Ground Level | Kitchen | 3.45 m | 2.86 m | 3.45 m x 2.86 m |
https://www.realtor.ca/real-estate/26502537/20-sandhill-crane-dr-wasaga-beach-wasaga-beach
Interested?
Get More info About:20 Sandhill Crane Dr Wasaga Beach, Mls# S8059690
