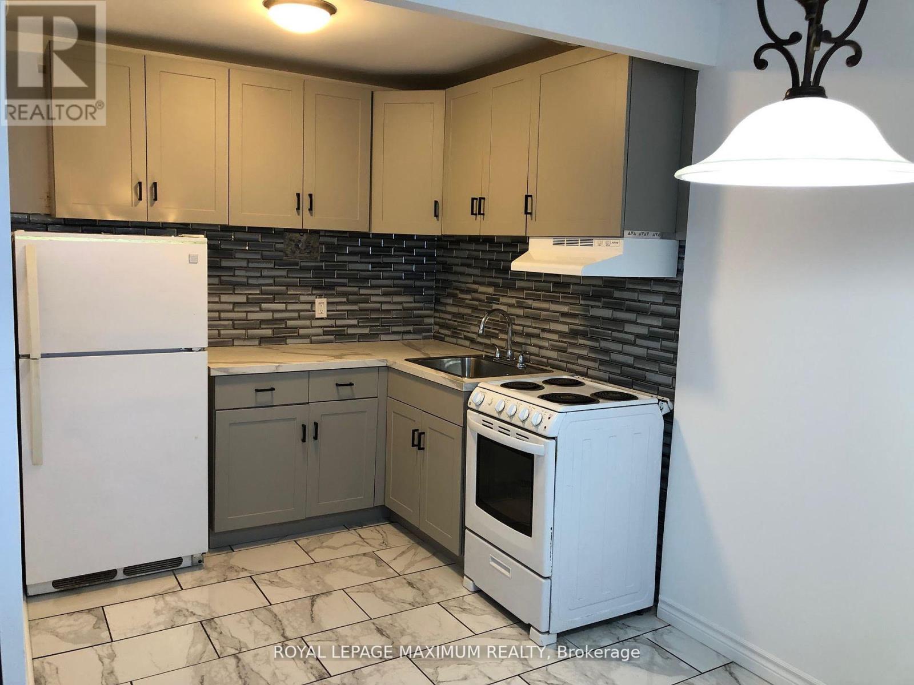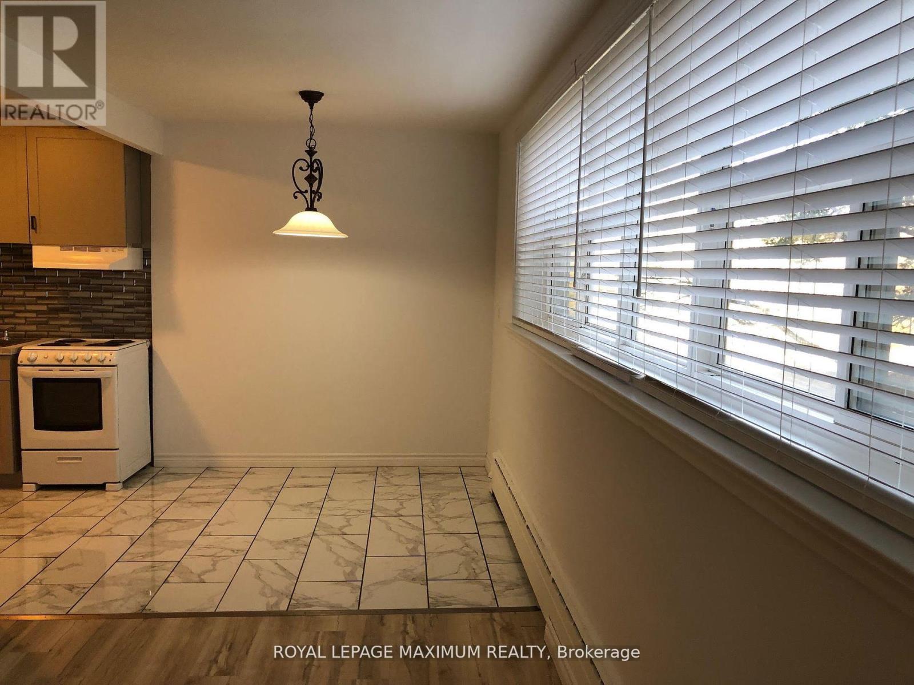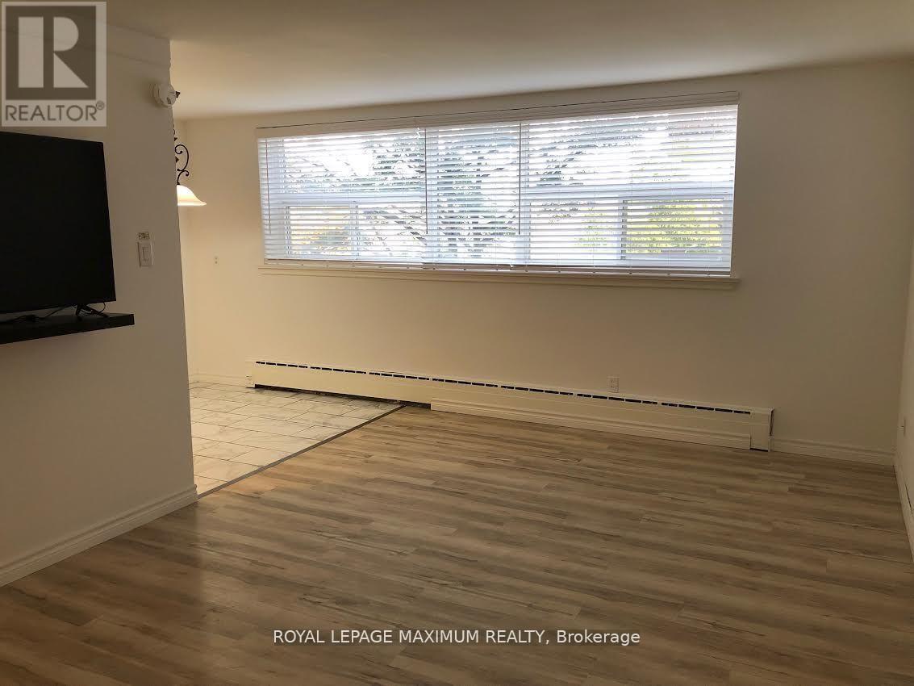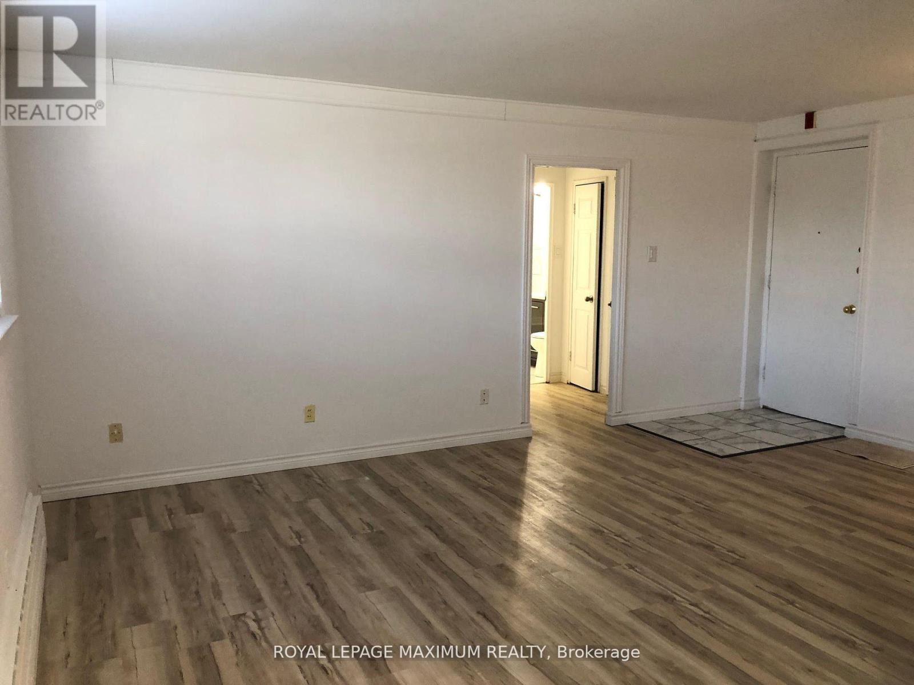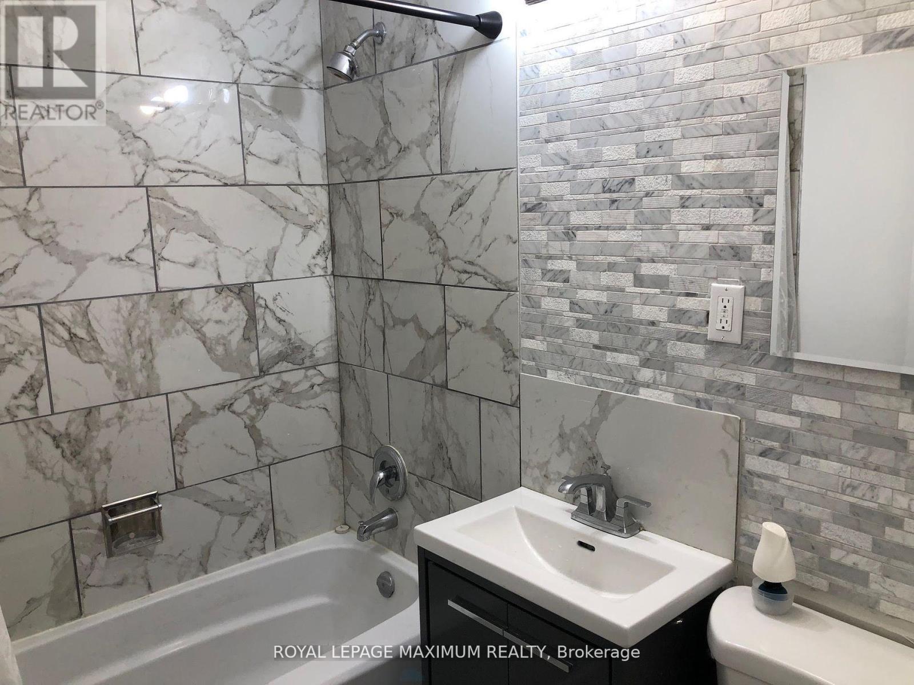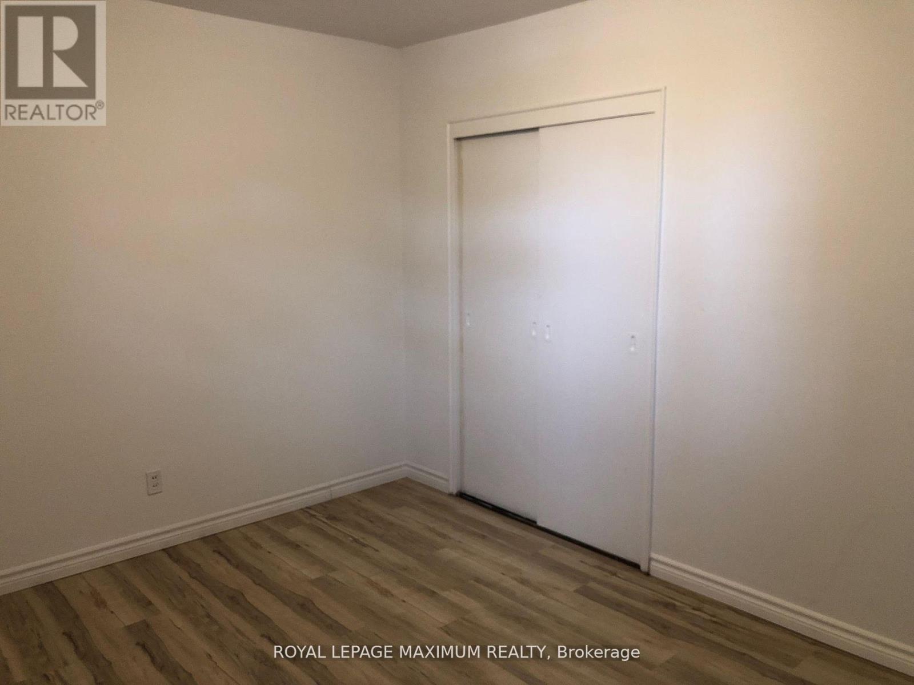#105 -55 Neptune Dr Toronto, Ontario M6A 1X2
MLS# C8056556 - Buy this house, and I'll buy Yours*
$324,900Maintenance,
$432 Monthly
Maintenance,
$432 MonthlyAffordable Value, Small Boutique Co-op Building, Sun-Filled Unti with Wall to Wall Picture Window, Steps To All Amenities. Newer Windows & Laminate Flooring Throughout, Renovated Bathroom, Nice Mature Area, Easy Access to Allen Expwy, 401, TTC, Subway & All Amenities. 1 Locker, Rented Surface Pkg $10 Month. Low Maintenance Fee Includes: Property Tax, Water & Heat! Unit must be owner occupied, Tenancies not allowed. **** EXTRAS **** Fridge, stove, all electrical light fixtures, all window coverings, co-op bldg. 35% down payment required. Note: No Elevator in Bldg. Nice Open Concept, Bright Layout. No Balcony, Estate Sale ""As Is Where Is.: (id:51158)
Property Details
| MLS® Number | C8056556 |
| Property Type | Single Family |
| Community Name | Englemount-Lawrence |
| Amenities Near By | Park, Place Of Worship, Public Transit, Schools |
| Community Features | Pets Not Allowed |
| Parking Space Total | 1 |
About #105 -55 Neptune Dr, Toronto, Ontario
This For sale Property is located at #105 -55 Neptune Dr Single Family Apartment set in the community of Englemount-Lawrence, in the City of Toronto. Nearby amenities include - Park, Place of Worship, Public Transit, Schools Single Family has a total of 1 bedroom(s), and a total of 1 bath(s) . #105 -55 Neptune Dr has Hot water radiator heat heating . This house features a Fireplace.
The Flat includes the Living Room, Dining Room, Kitchen, Primary Bedroom, .
This Toronto Apartment's exterior is finished with Brick
The Current price for the property located at #105 -55 Neptune Dr, Toronto is $324,900
Maintenance,
$432 MonthlyBuilding
| Bathroom Total | 1 |
| Bedrooms Above Ground | 1 |
| Bedrooms Total | 1 |
| Amenities | Storage - Locker |
| Exterior Finish | Brick |
| Heating Fuel | Natural Gas |
| Heating Type | Hot Water Radiator Heat |
| Type | Apartment |
Land
| Acreage | No |
| Land Amenities | Park, Place Of Worship, Public Transit, Schools |
Rooms
| Level | Type | Length | Width | Dimensions |
|---|---|---|---|---|
| Flat | Living Room | 5.33 m | 3.5 m | 5.33 m x 3.5 m |
| Flat | Dining Room | Measurements not available | ||
| Flat | Kitchen | 4.57 m | 2.28 m | 4.57 m x 2.28 m |
| Flat | Primary Bedroom | 3.81 m | 2.89 m | 3.81 m x 2.89 m |
https://www.realtor.ca/real-estate/26498238/105-55-neptune-dr-toronto-englemount-lawrence
Interested?
Get More info About:#105 -55 Neptune Dr Toronto, Mls# C8056556


