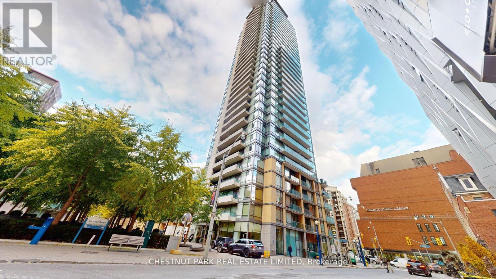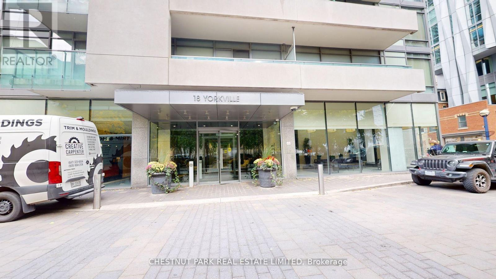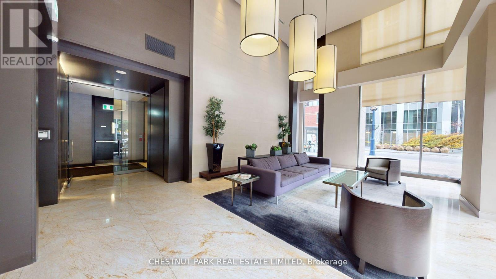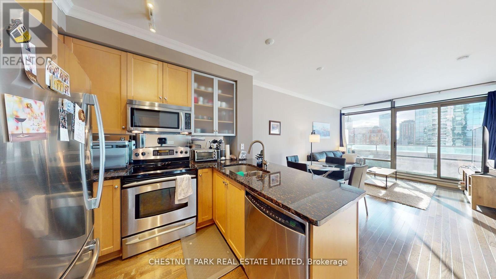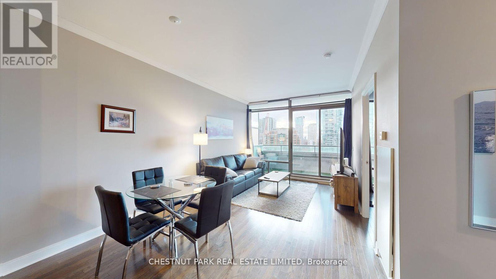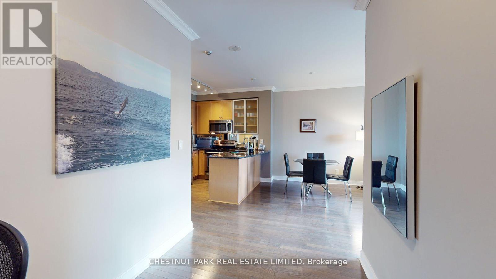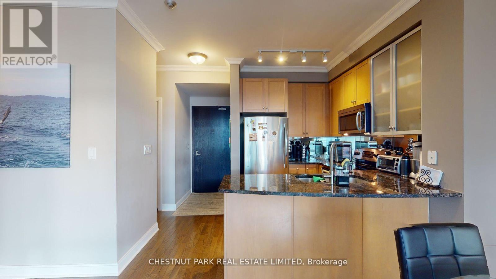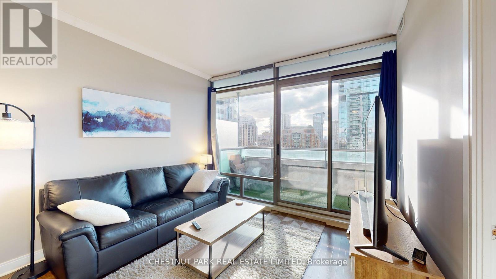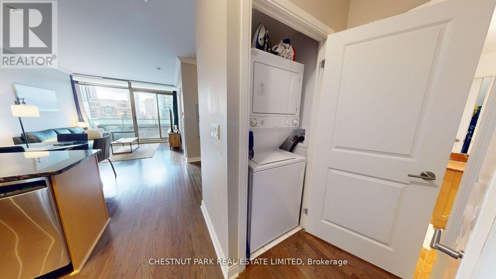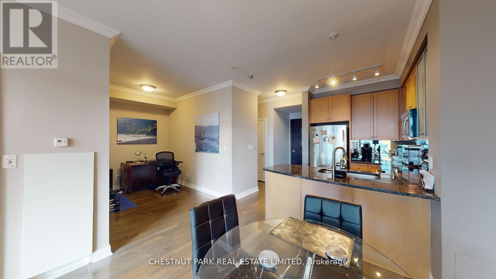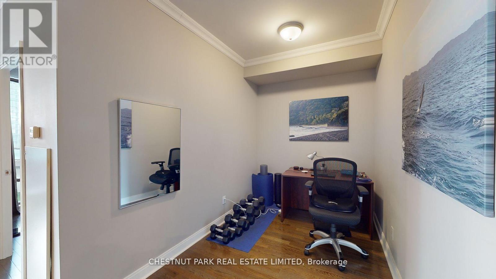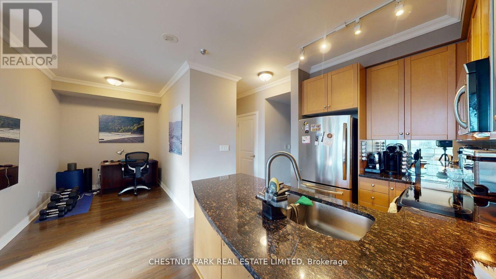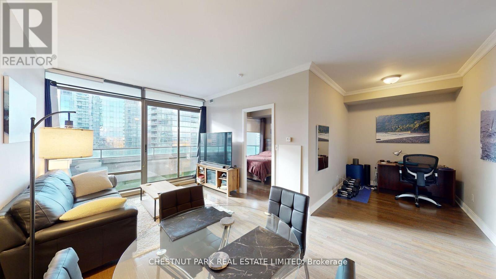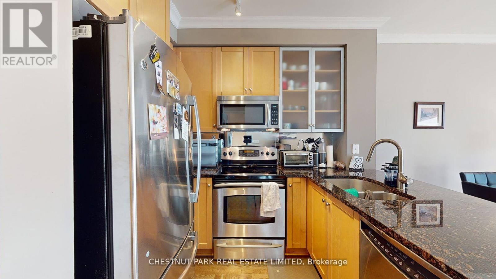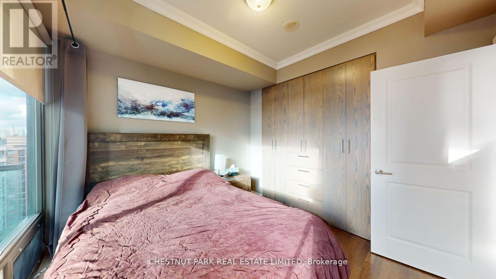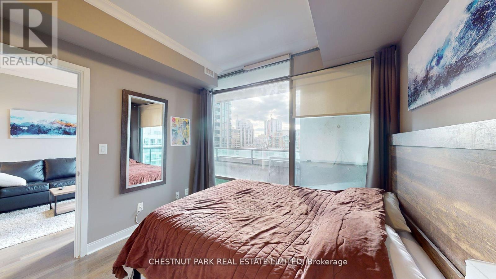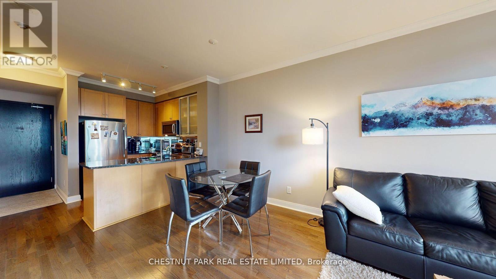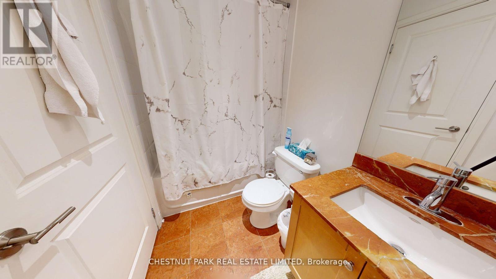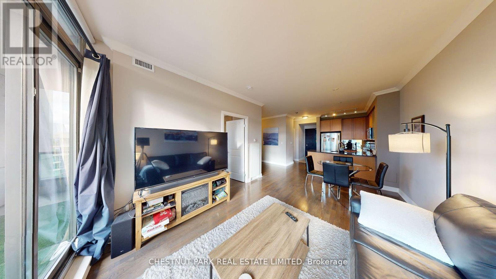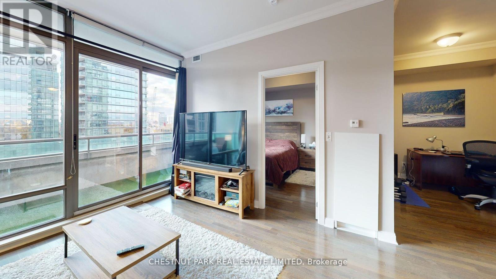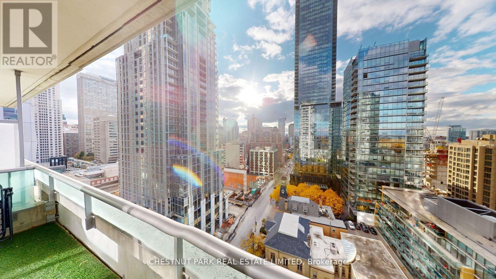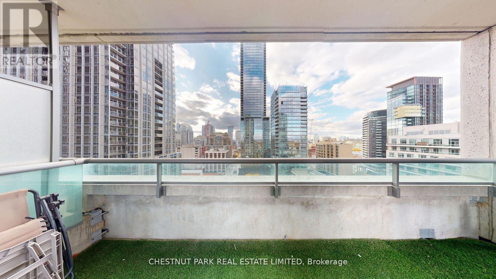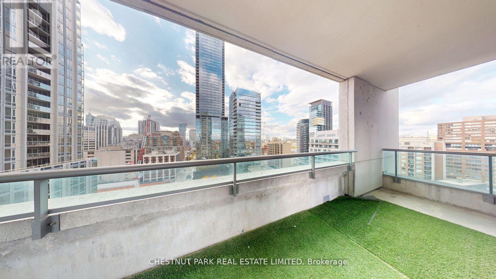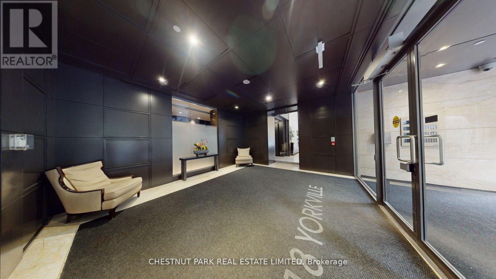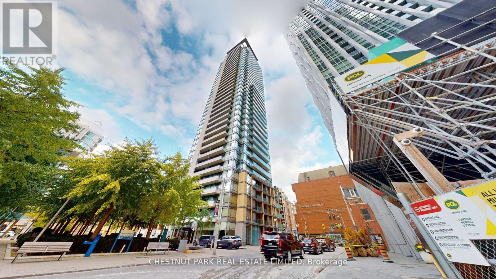#1606 -18 Yorkville Ave W Toronto, Ontario M4W 1L4
MLS# C8057028 - Buy this house, and I'll buy Yours*
$899,000Maintenance,
$616.18 Monthly
Maintenance,
$616.18 MonthlyPrestigious 18 Yorkville was built by Great Gulf, an award-winning building known for its design. 1 bedroom + den, walk-out from the living room to an oversized private balcony with stunning unobstructed west views overlooking the Four Seasons Hotel and Yorkville. 9 foot floor-to-ceiling windows, freshly painted, open concept, modern kitchen with granite breakfast bar, roller blinds, built-in closet organizers, ensuite laundry. Walk to trendy Yorkville shops/restaurants, the Four Seasons Hotel, cafes, subway, University of Toronto, a library, a museum and galleries, and more! Concierge, visitors parking, gym, party room and more. **** EXTRAS **** Building amenities located on the 8th floor. State of the art gym, terrace with bbq area, party room, billiards and media lounge, steam rooms, visitor parking. (id:51158)
Property Details
| MLS® Number | C8057028 |
| Property Type | Single Family |
| Community Name | Annex |
| Features | Balcony |
| Parking Space Total | 1 |
About #1606 -18 Yorkville Ave W, Toronto, Ontario
This For sale Property is located at #1606 -18 Yorkville Ave W Single Family Apartment set in the community of Annex, in the City of Toronto Single Family has a total of 2 bedroom(s), and a total of 1 bath(s) . #1606 -18 Yorkville Ave W has Forced air heating and Central air conditioning. This house features a Fireplace.
The Flat includes the Living Room, Dining Room, Kitchen, Primary Bedroom, Den, .
This Toronto Apartment's exterior is finished with Brick. Also included on the property is a Attached Garage
The Current price for the property located at #1606 -18 Yorkville Ave W, Toronto is $899,000
Maintenance,
$616.18 MonthlyBuilding
| Bathroom Total | 1 |
| Bedrooms Above Ground | 1 |
| Bedrooms Below Ground | 1 |
| Bedrooms Total | 2 |
| Amenities | Storage - Locker |
| Cooling Type | Central Air Conditioning |
| Exterior Finish | Brick |
| Heating Fuel | Natural Gas |
| Heating Type | Forced Air |
| Type | Apartment |
Parking
| Attached Garage |
Land
| Acreage | No |
Rooms
| Level | Type | Length | Width | Dimensions |
|---|---|---|---|---|
| Flat | Living Room | 5.46 m | 3.32 m | 5.46 m x 3.32 m |
| Flat | Dining Room | 5.46 m | 3.32 m | 5.46 m x 3.32 m |
| Flat | Kitchen | 2.66 m | 1.68 m | 2.66 m x 1.68 m |
| Flat | Primary Bedroom | 2.99 m | 2.92 m | 2.99 m x 2.92 m |
| Flat | Den | 3.07 m | 2.13 m | 3.07 m x 2.13 m |
https://www.realtor.ca/real-estate/26498983/1606-18-yorkville-ave-w-toronto-annex
Interested?
Get More info About:#1606 -18 Yorkville Ave W Toronto, Mls# C8057028
