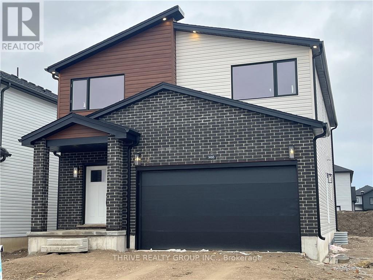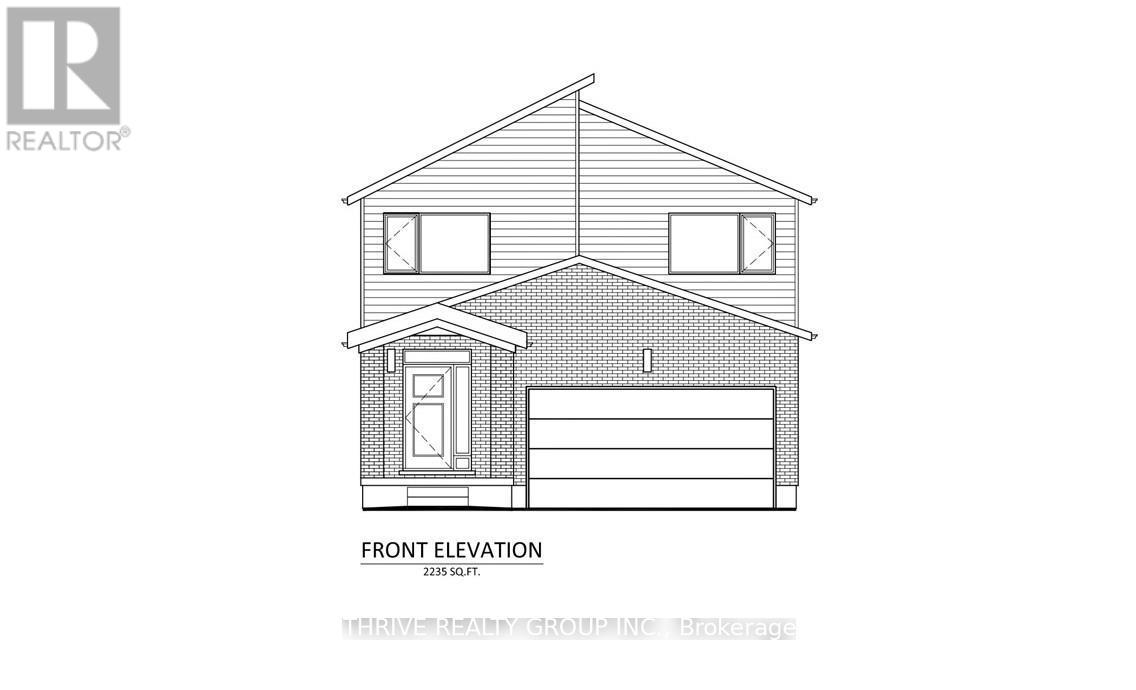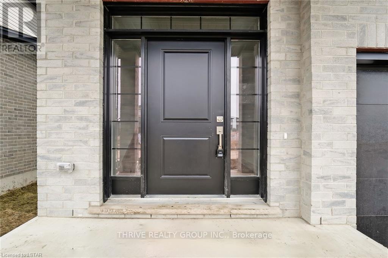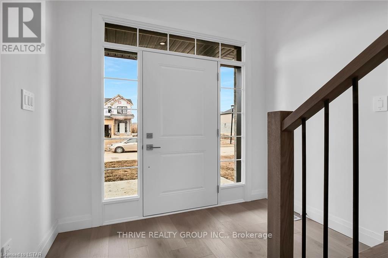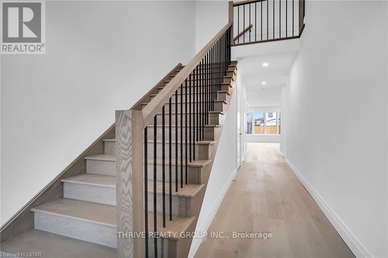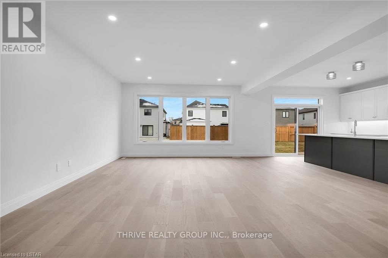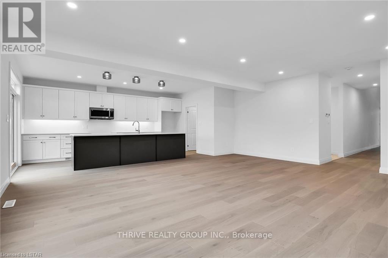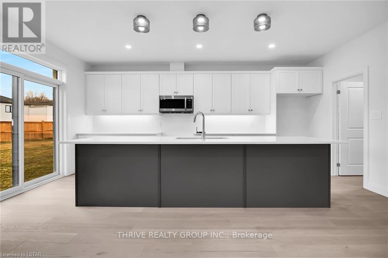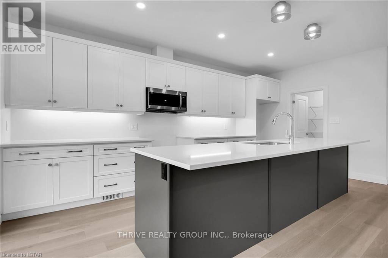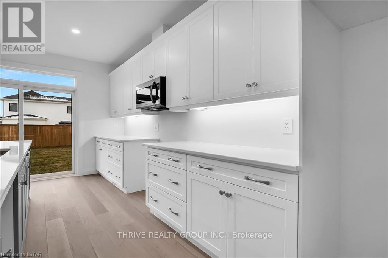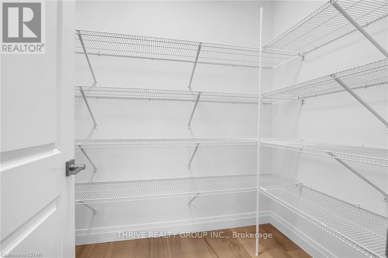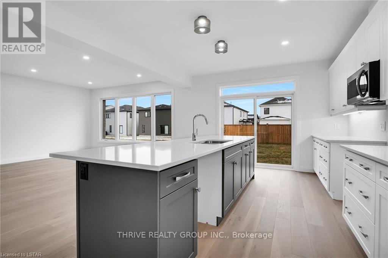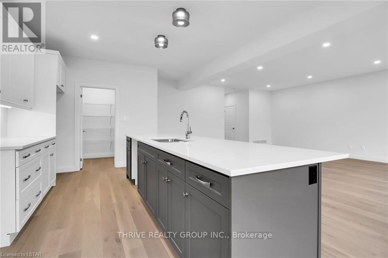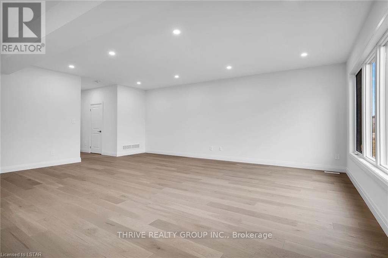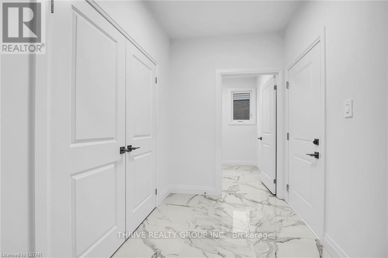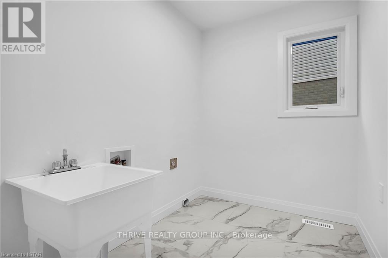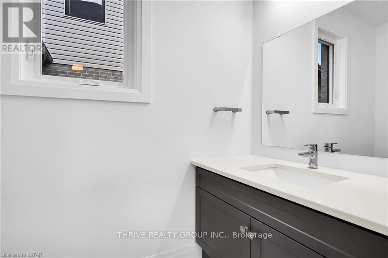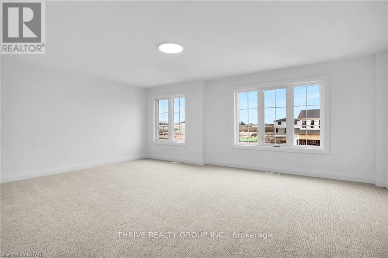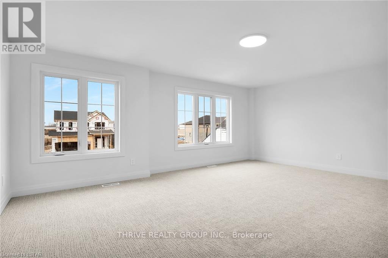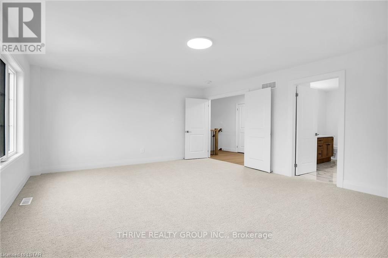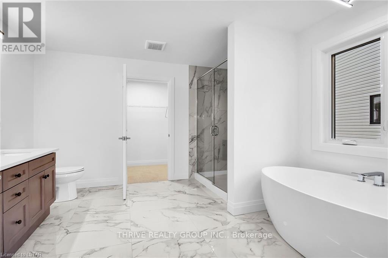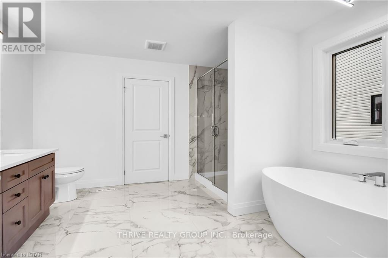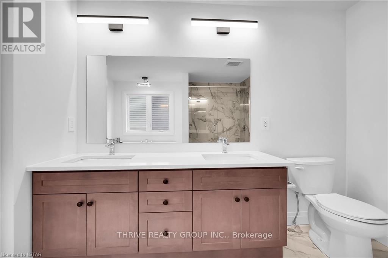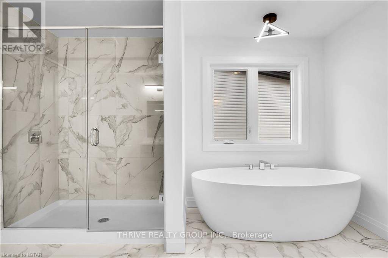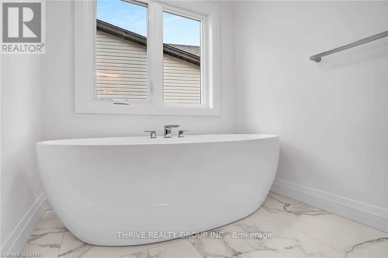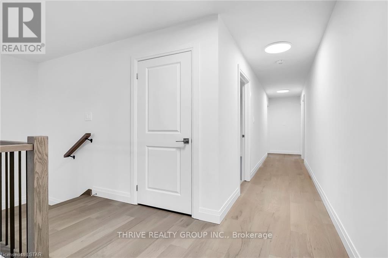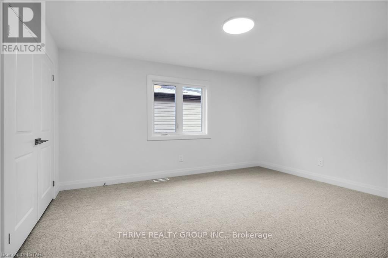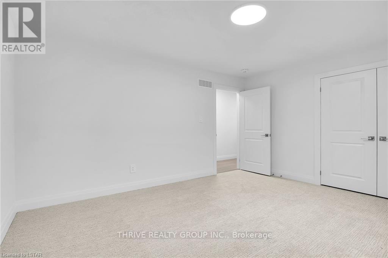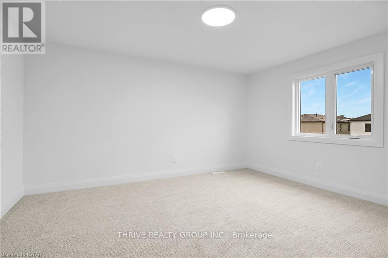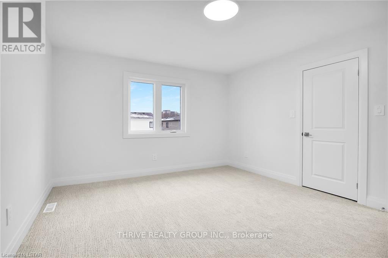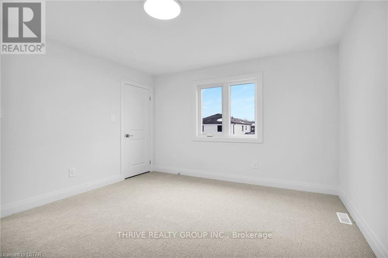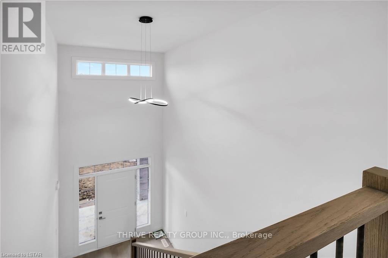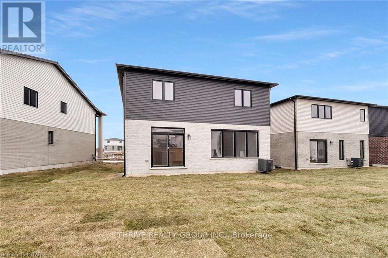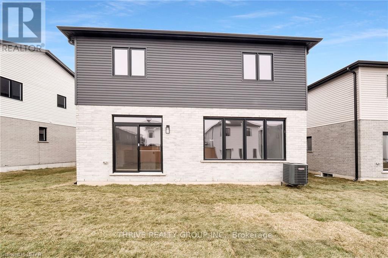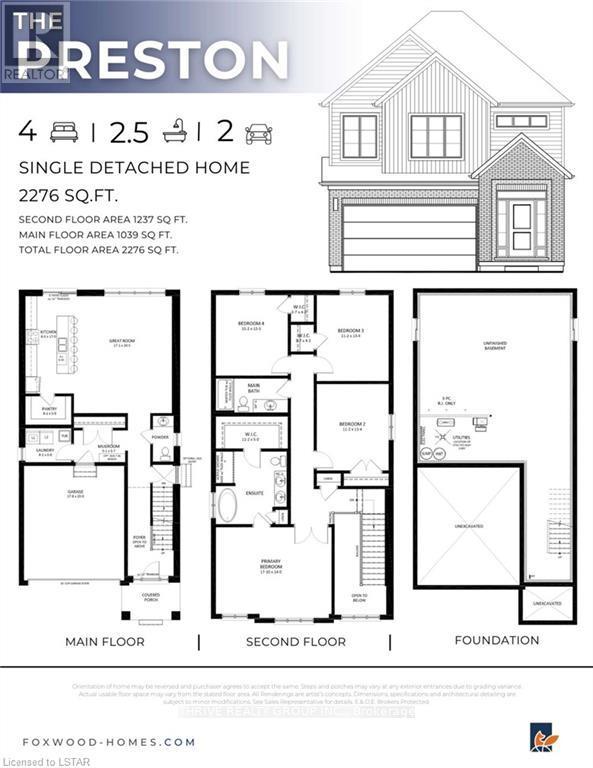1537 Wright Cres London, Ontario N6G 3R6
MLS# X8057920 - Buy this house, and I'll buy Yours*
$889,900
WOW! Be moved in for Fall 2024! This 4-bedroom, 2.5 bathroom to-be-built PRESTON Model by Foxwood Homes in popular Gates of Hyde Park offers 2276 square feet above grade, two-car double garage, crisp designer finishes throughout and a terrific open concept layout. This is the PERFECT family home or investment on a desirable crescent location. The main floor offers a spacious great room, custom kitchen with huge island and quartz countertops, convenient main floor laundry, and direct access to your backyard. You will love the terrific open concept floorplan. Head upstairs to four bedrooms, two bathrooms including primary ensuite with separate shower and freestanding bathtub. Premium large lot, located in Northwest London which is steps to two new school sites, shopping, walking trails and more. Welcome Home to Gates of Hyde Park! Photos of are a completed PRESTON model. (id:51158)
Property Details
| MLS® Number | X8057920 |
| Property Type | Single Family |
| Amenities Near By | Schools |
| Parking Space Total | 4 |
About 1537 Wright Cres, London, Ontario
This For sale Property is located at 1537 Wright Cres is a Detached Single Family House, in the City of London. Nearby amenities include - Schools. This Detached Single Family has a total of 4 bedroom(s), and a total of 3 bath(s) . 1537 Wright Cres has Forced air heating and Central air conditioning. This house features a Fireplace.
The Second level includes the Primary Bedroom, Bedroom 2, Bedroom 3, Bedroom 4, Bathroom, Bathroom, Bathroom, The Main level includes the Great Room, Kitchen, Mud Room, Laundry Room, The Basement is Unfinished.
This London House's exterior is finished with Brick, Vinyl siding. Also included on the property is a Attached Garage
The Current price for the property located at 1537 Wright Cres, London is $889,900 and was listed on MLS on :2024-04-29 12:16:29
Building
| Bathroom Total | 3 |
| Bedrooms Above Ground | 4 |
| Bedrooms Total | 4 |
| Basement Development | Unfinished |
| Basement Type | Full (unfinished) |
| Construction Style Attachment | Detached |
| Cooling Type | Central Air Conditioning |
| Exterior Finish | Brick, Vinyl Siding |
| Heating Fuel | Natural Gas |
| Heating Type | Forced Air |
| Stories Total | 2 |
| Type | House |
Parking
| Attached Garage |
Land
| Acreage | No |
| Land Amenities | Schools |
| Size Irregular | 30.83 X 156 Ft ; 17.08 X156.06 X 30.83 X121.08 X 66.47 Ft |
| Size Total Text | 30.83 X 156 Ft ; 17.08 X156.06 X 30.83 X121.08 X 66.47 Ft |
Rooms
| Level | Type | Length | Width | Dimensions |
|---|---|---|---|---|
| Second Level | Primary Bedroom | 5.44 m | 4.27 m | 5.44 m x 4.27 m |
| Second Level | Bedroom 2 | 3.4 m | 4.06 m | 3.4 m x 4.06 m |
| Second Level | Bedroom 3 | 3.4 m | 3.78 m | 3.4 m x 3.78 m |
| Second Level | Bedroom 4 | 3.44 m | 4.06 m | 3.44 m x 4.06 m |
| Second Level | Bathroom | Measurements not available | ||
| Second Level | Bathroom | Measurements not available | ||
| Second Level | Bathroom | Measurements not available | ||
| Main Level | Great Room | 5.21 m | 6.22 m | 5.21 m x 6.22 m |
| Main Level | Kitchen | 2.59 m | 5.18 m | 2.59 m x 5.18 m |
| Main Level | Mud Room | 2.77 m | 1.7 m | 2.77 m x 1.7 m |
| Main Level | Laundry Room | 2.46 m | 1.83 m | 2.46 m x 1.83 m |
Utilities
| Sewer | Installed |
| Natural Gas | Installed |
| Electricity | Installed |
| Cable | Available |
https://www.realtor.ca/real-estate/26499957/1537-wright-cres-london
Interested?
Get More info About:1537 Wright Cres London, Mls# X8057920
