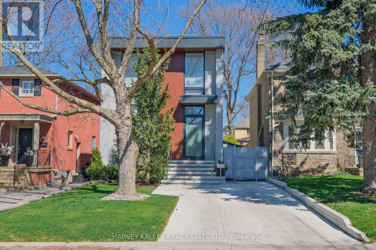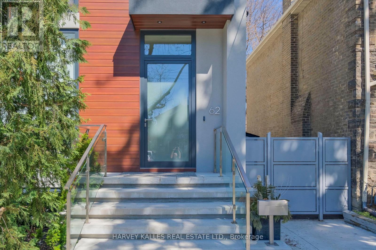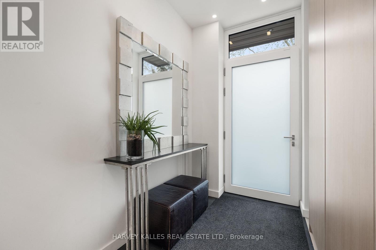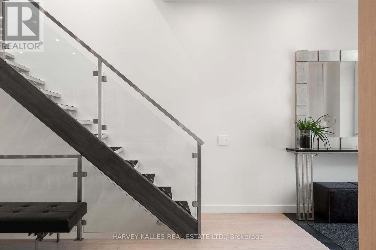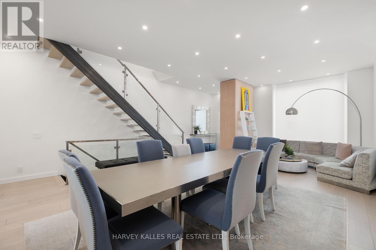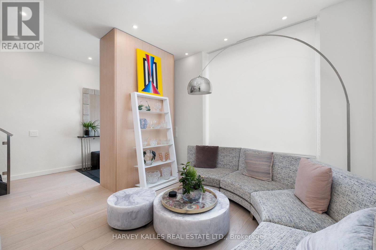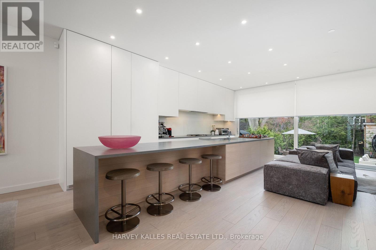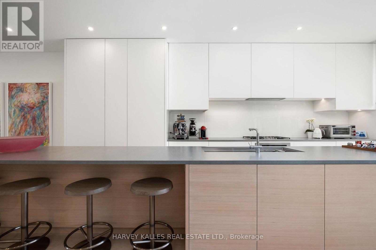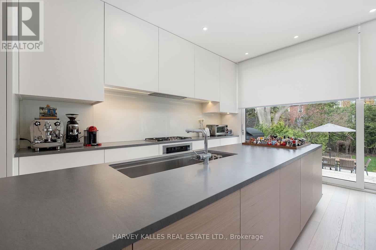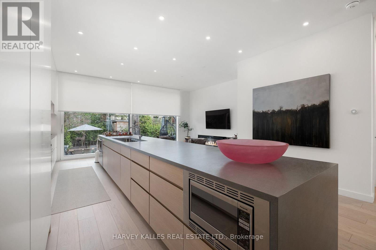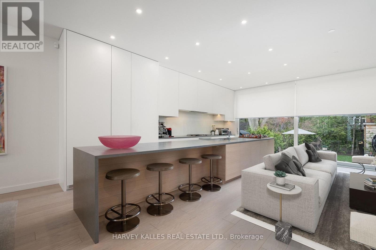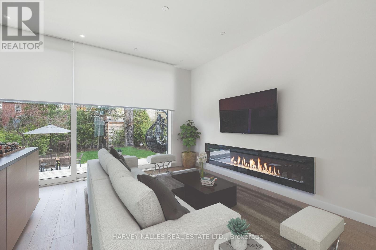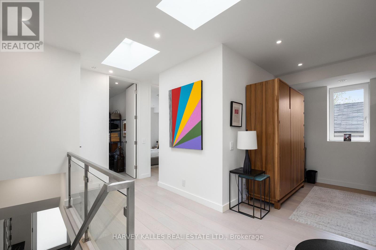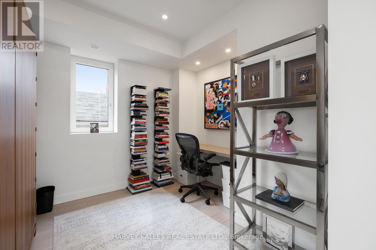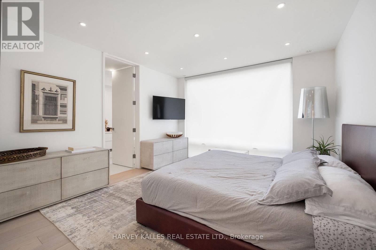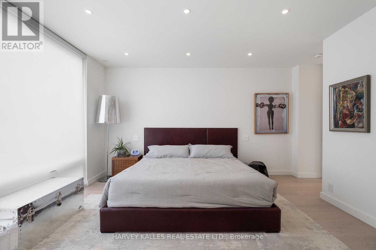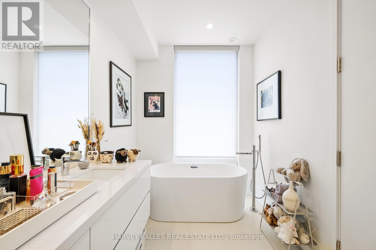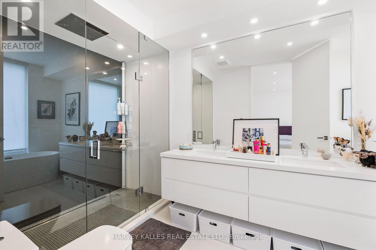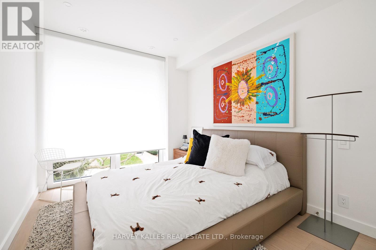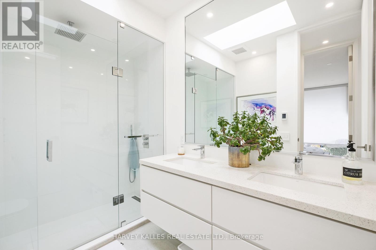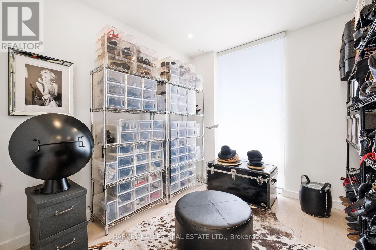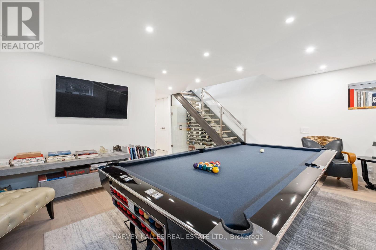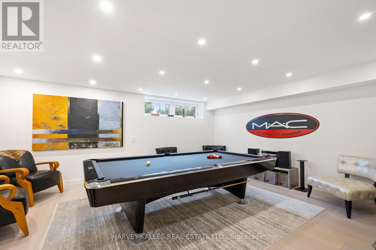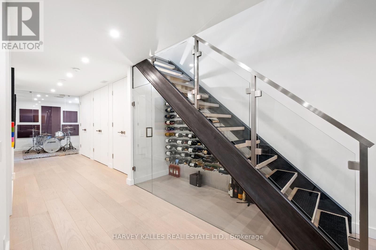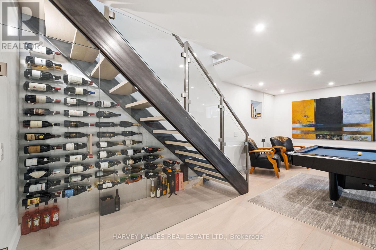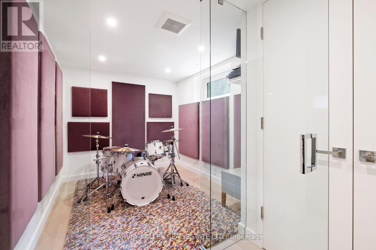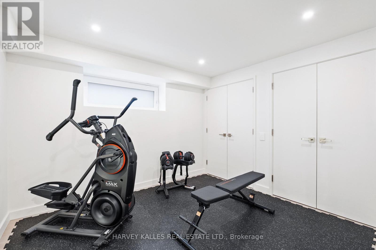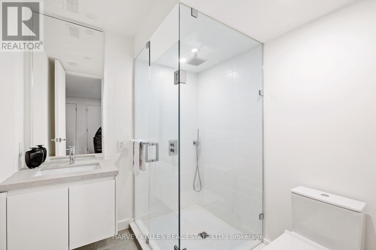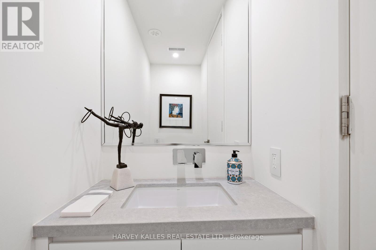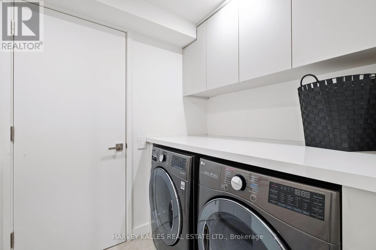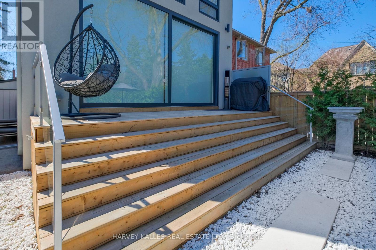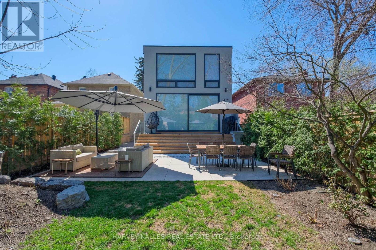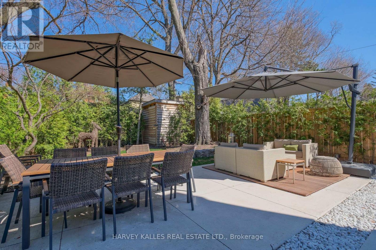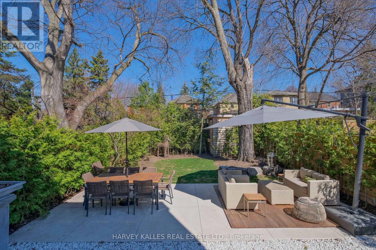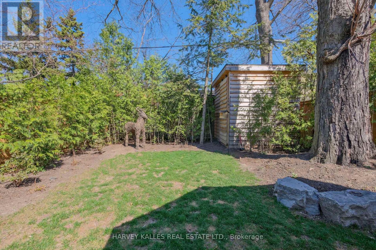62 Felbrigg Ave Toronto, Ontario M5M 2M1
MLS# C8055852 - Buy this house, and I'll buy Yours*
$3,290,000
Over a total of 3,000 sf of spectacular living space in Prime Cricket Club! Walls of windows & 10' ceilings define the modern aesthetic of the open main floor, with tons of natural light flooding in, natural textures and simple clean lines. The focal point of this dramatic space is the kitchen with an 18' long island & floor to ceiling cabinets. Without a doubt it is an entertainer's dream. The adjoining family room features an electric fireplace. The Primary bedroom includes a sumptuous 5pc ensuite & a wall of glass overlooking onto the landscaped grounds. **** EXTRAS **** Fourth bedroom on second level transformed into and currently used as an office / sitting area. Furnace and hot water tank systems owned. Survey available. (id:51158)
Property Details
| MLS® Number | C8055852 |
| Property Type | Single Family |
| Community Name | Bedford Park-Nortown |
| Amenities Near By | Public Transit |
| Parking Space Total | 2 |
About 62 Felbrigg Ave, Toronto, Ontario
This For sale Property is located at 62 Felbrigg Ave is a Detached Single Family House set in the community of Bedford Park-Nortown, in the City of Toronto. Nearby amenities include - Public Transit. This Detached Single Family has a total of 5 bedroom(s), and a total of 5 bath(s) . 62 Felbrigg Ave has Forced air heating and Central air conditioning. This house features a Fireplace.
The Second level includes the Primary Bedroom, Bedroom 2, Bedroom 3, Bedroom 4, The Lower level includes the Recreational, Games Room, Bedroom 5, Other, Laundry Room, The Main level includes the Living Room, Dining Room, Kitchen, Family Room, The Basement is Finished.
This Toronto House's exterior is finished with Stucco
The Current price for the property located at 62 Felbrigg Ave, Toronto is $3,290,000 and was listed on MLS on :2024-04-29 11:59:10
Building
| Bathroom Total | 5 |
| Bedrooms Above Ground | 4 |
| Bedrooms Below Ground | 1 |
| Bedrooms Total | 5 |
| Basement Development | Finished |
| Basement Type | Full (finished) |
| Construction Style Attachment | Detached |
| Cooling Type | Central Air Conditioning |
| Exterior Finish | Stucco |
| Fireplace Present | Yes |
| Heating Fuel | Natural Gas |
| Heating Type | Forced Air |
| Stories Total | 2 |
| Type | House |
Land
| Acreage | No |
| Land Amenities | Public Transit |
| Size Irregular | 30 X 130 Ft |
| Size Total Text | 30 X 130 Ft |
Rooms
| Level | Type | Length | Width | Dimensions |
|---|---|---|---|---|
| Second Level | Primary Bedroom | 4.52 m | 3.96 m | 4.52 m x 3.96 m |
| Second Level | Bedroom 2 | 3.67 m | 2.86 m | 3.67 m x 2.86 m |
| Second Level | Bedroom 3 | 3.2 m | 2.86 m | 3.2 m x 2.86 m |
| Second Level | Bedroom 4 | 2.85 m | 2.72 m | 2.85 m x 2.72 m |
| Lower Level | Recreational, Games Room | 5.76 m | 5.01 m | 5.76 m x 5.01 m |
| Lower Level | Bedroom 5 | 3.39 m | 3.07 m | 3.39 m x 3.07 m |
| Lower Level | Other | 2.92 m | 2.64 m | 2.92 m x 2.64 m |
| Lower Level | Laundry Room | Measurements not available | ||
| Main Level | Living Room | 4.47 m | 3.43 m | 4.47 m x 3.43 m |
| Main Level | Dining Room | 4.83 m | 3.68 m | 4.83 m x 3.68 m |
| Main Level | Kitchen | 6.65 m | 2.72 m | 6.65 m x 2.72 m |
| Main Level | Family Room | 4.12 m | 3.5 m | 4.12 m x 3.5 m |
https://www.realtor.ca/real-estate/26496783/62-felbrigg-ave-toronto-bedford-park-nortown
Interested?
Get More info About:62 Felbrigg Ave Toronto, Mls# C8055852
