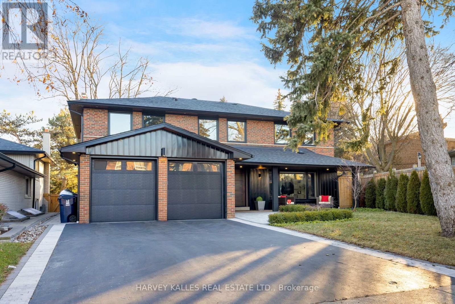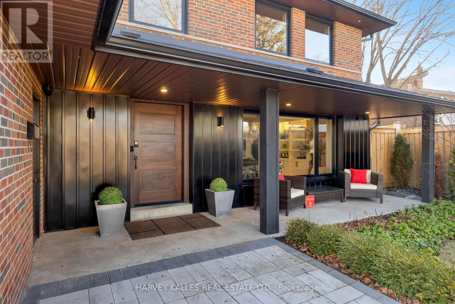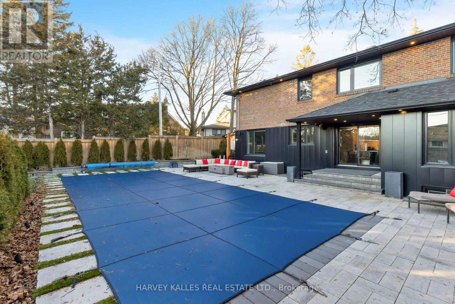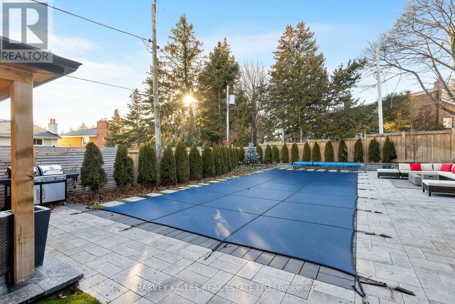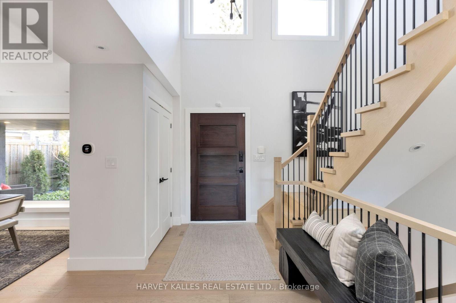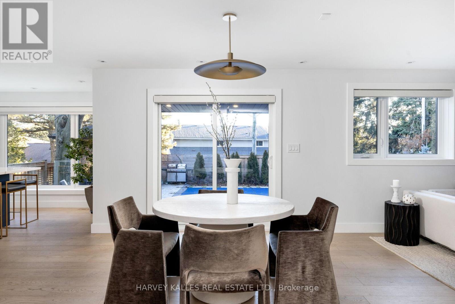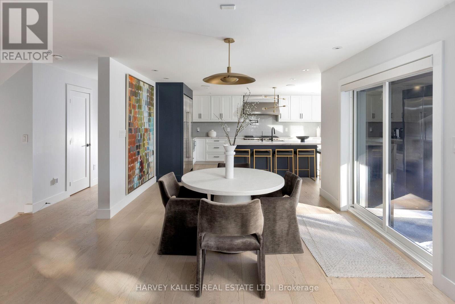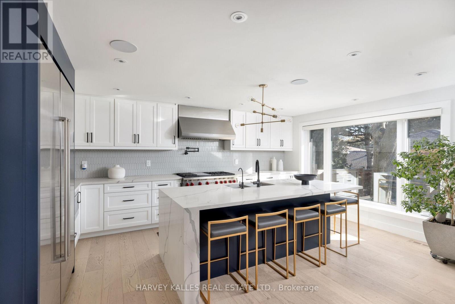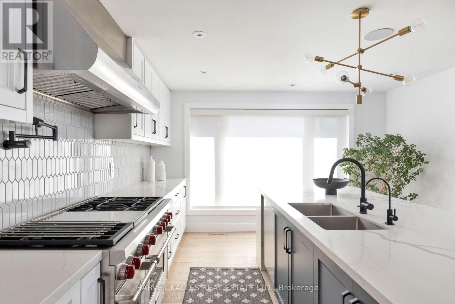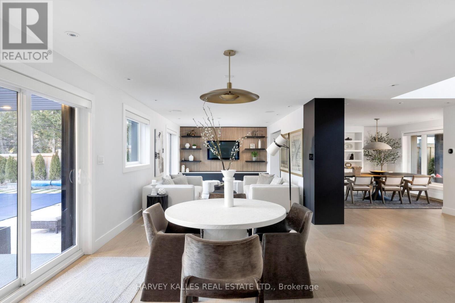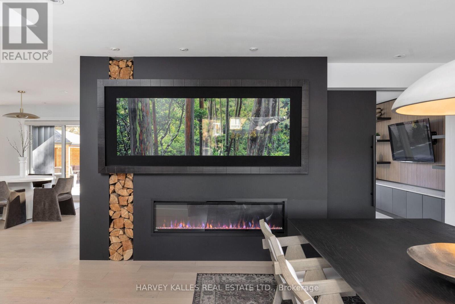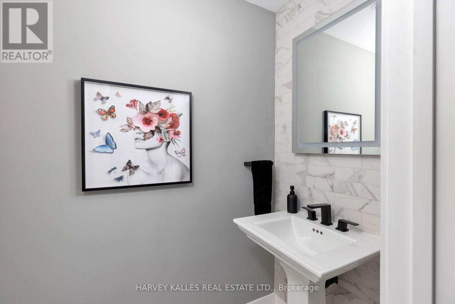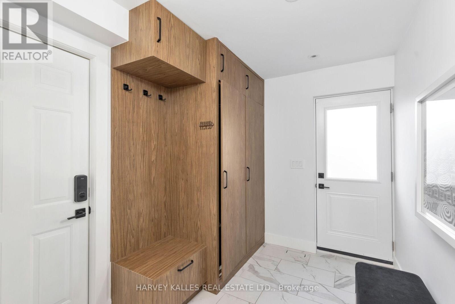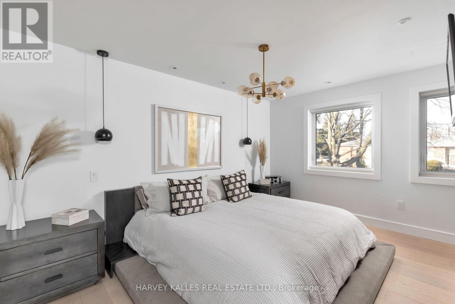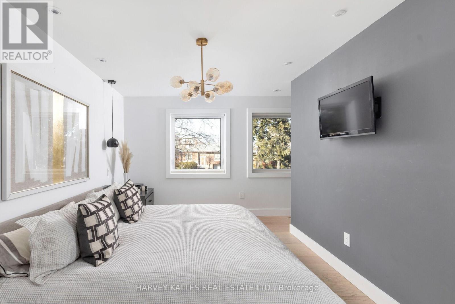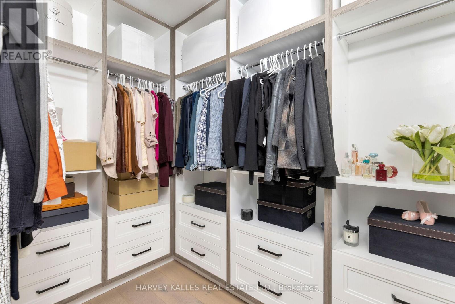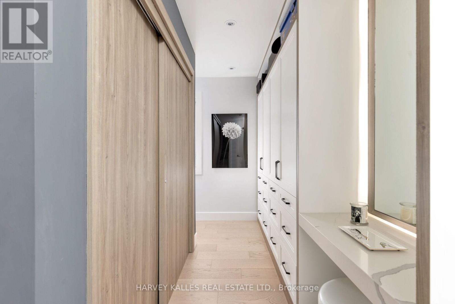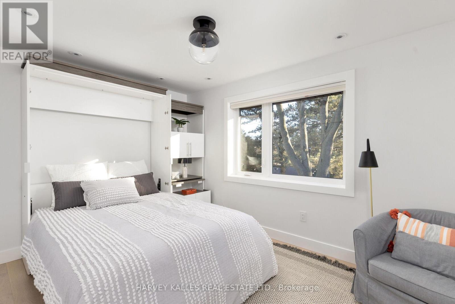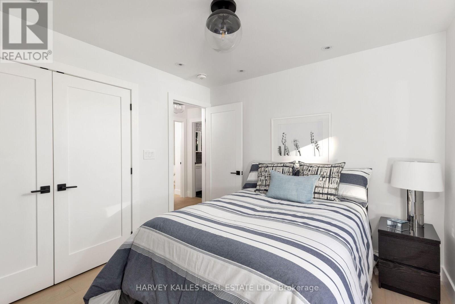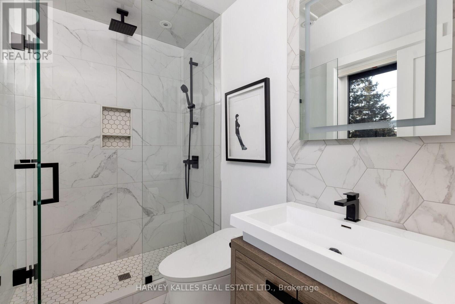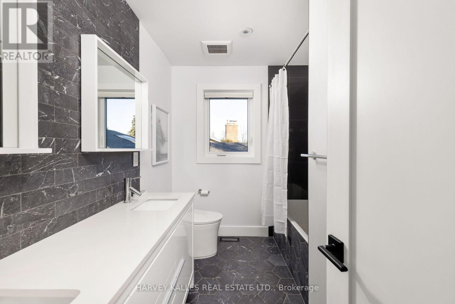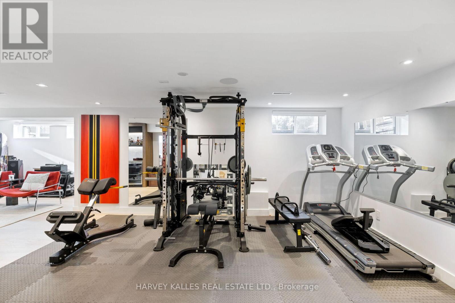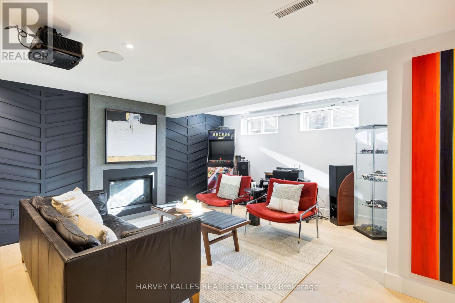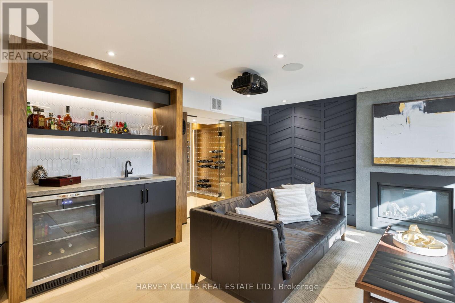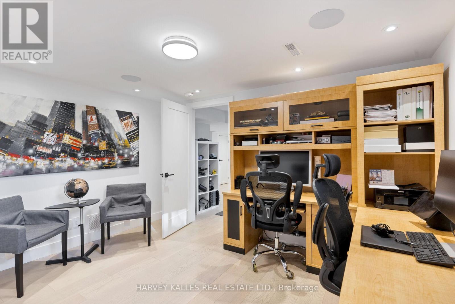99 Allanhurst Dr Toronto, Ontario M9A 4K3
MLS# W8053124 - Buy this house, and I'll buy Yours*
$2,929,000
Beautifully Fully Renovated Two-Story Detached Home, 4+1 Bdrms,5 Baths Including 6-Piece Ensuite,New Inground Pool and Cabana,New Landscaping & Landscape Lighting & Fully-Fenced Property,Primary Bedroom w Wall-To-Wall Closets & Walk-In Closet, Upper & Lower Level Laundry,Double Car Garage & Driveway & More... **** EXTRAS **** See Feature Sheet for Extensive List of all Improvements | Pre-Inspection Available Upon Request. Showings SAT & SUN Anytime and Weekdays in the evening after 6PM . (id:51158)
Property Details
| MLS® Number | W8053124 |
| Property Type | Single Family |
| Community Name | Edenbridge-Humber Valley |
| Amenities Near By | Park, Public Transit, Schools |
| Parking Space Total | 6 |
| Pool Type | Inground Pool |
About 99 Allanhurst Dr, Toronto, Ontario
This For sale Property is located at 99 Allanhurst Dr is a Detached Single Family House set in the community of Edenbridge-Humber Valley, in the City of Toronto. Nearby amenities include - Park, Public Transit, Schools. This Detached Single Family has a total of 5 bedroom(s), and a total of 5 bath(s) . 99 Allanhurst Dr has Forced air heating and Central air conditioning. This house features a Fireplace.
The Second level includes the Primary Bedroom, Bedroom 2, Bedroom 3, Bedroom 4, The Basement includes the Bedroom 5, Recreational, Games Room, Office, The Main level includes the Foyer, Living Room, Dining Room, Kitchen, Family Room, The Basement is Finished.
This Toronto House's exterior is finished with Brick. You'll enjoy this property in the summer with the Inground pool. Also included on the property is a Attached Garage
The Current price for the property located at 99 Allanhurst Dr, Toronto is $2,929,000 and was listed on MLS on :2024-04-09 15:25:56
Building
| Bathroom Total | 5 |
| Bedrooms Above Ground | 4 |
| Bedrooms Below Ground | 1 |
| Bedrooms Total | 5 |
| Basement Development | Finished |
| Basement Type | N/a (finished) |
| Construction Style Attachment | Detached |
| Cooling Type | Central Air Conditioning |
| Exterior Finish | Brick |
| Fireplace Present | Yes |
| Heating Fuel | Natural Gas |
| Heating Type | Forced Air |
| Stories Total | 2 |
| Type | House |
Parking
| Attached Garage |
Land
| Acreage | No |
| Land Amenities | Park, Public Transit, Schools |
| Size Irregular | 42.5 X 123.37 Ft ; Widens At Back |
| Size Total Text | 42.5 X 123.37 Ft ; Widens At Back |
Rooms
| Level | Type | Length | Width | Dimensions |
|---|---|---|---|---|
| Second Level | Primary Bedroom | 5.33 m | 4.5 m | 5.33 m x 4.5 m |
| Second Level | Bedroom 2 | 4.52 m | 3 m | 4.52 m x 3 m |
| Second Level | Bedroom 3 | 4.09 m | 2.97 m | 4.09 m x 2.97 m |
| Second Level | Bedroom 4 | 3.1 m | 3.1 m | 3.1 m x 3.1 m |
| Basement | Bedroom 5 | 3.81 m | 3.33 m | 3.81 m x 3.33 m |
| Basement | Recreational, Games Room | 11.2 m | 3.96 m | 11.2 m x 3.96 m |
| Basement | Office | 3.99 m | 3.07 m | 3.99 m x 3.07 m |
| Main Level | Foyer | 4.57 m | 1.85 m | 4.57 m x 1.85 m |
| Main Level | Living Room | 5.31 m | 4.65 m | 5.31 m x 4.65 m |
| Main Level | Dining Room | 3.68 m | 3.58 m | 3.68 m x 3.58 m |
| Main Level | Kitchen | 5.64 m | 3.68 m | 5.64 m x 3.68 m |
| Main Level | Family Room | 5.54 m | 4.32 m | 5.54 m x 4.32 m |
https://www.realtor.ca/real-estate/26492934/99-allanhurst-dr-toronto-edenbridge-humber-valley
Interested?
Get More info About:99 Allanhurst Dr Toronto, Mls# W8053124

