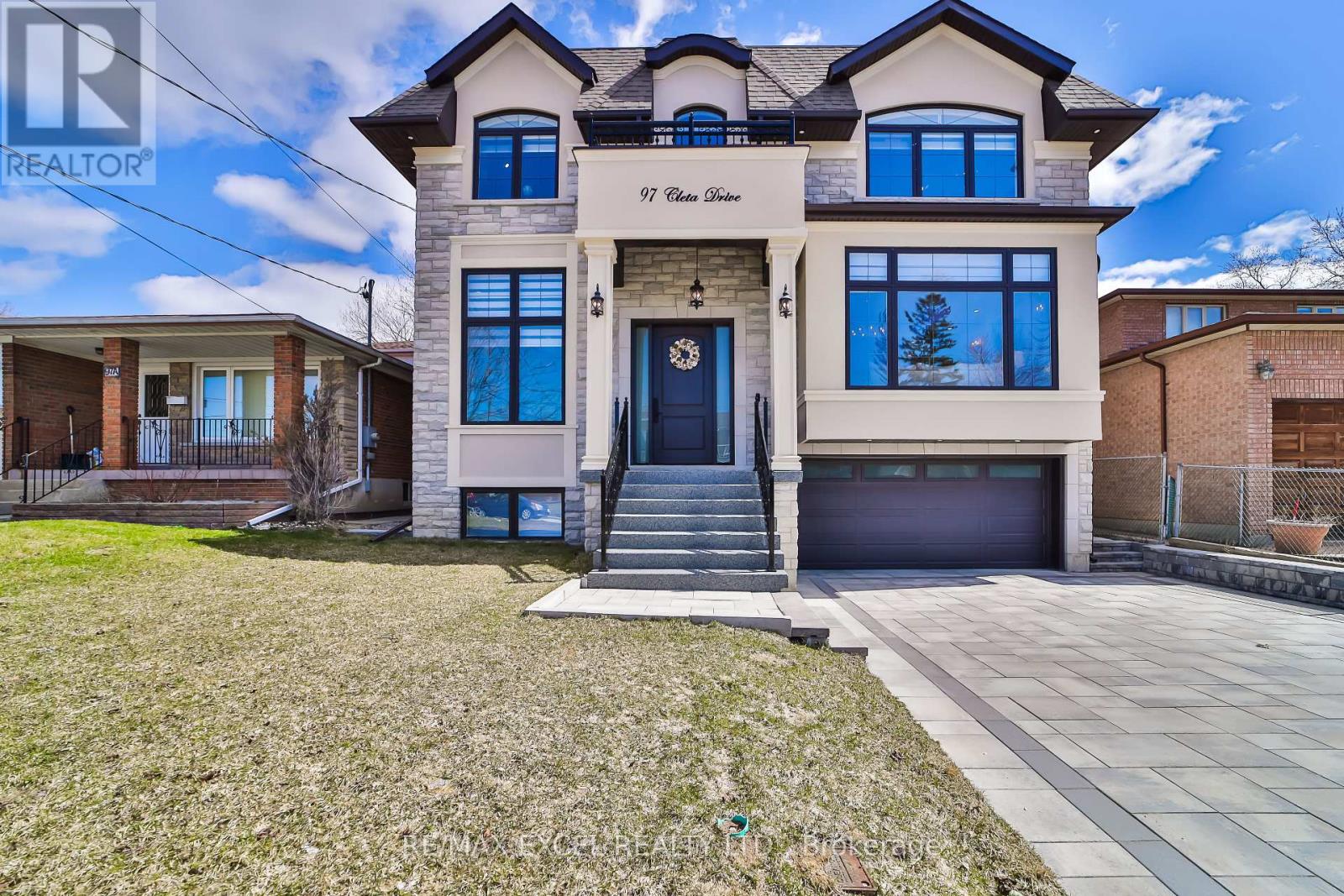97 Cleta Dr Toronto, Ontario M1K 3G8
MLS# E8049320 - Buy this house, and I'll buy Yours*
$3,388,888
Dont miss the Best in Scarborough !!!! Magnificently Built for Builder's daughter ! Custom Built with Luxury, Quality and Attention to Details Just over one year old Home near Kennedy and Eglinton Ave East ! Spectacular Custom Built Statement home with well appointed Layout approx. 6400 Sq Ft Living Space. High glass windows and doors overlooking the backyard. W/O to over sized Deck. Modern Chef inspired Kitchen with High-End Appliance and 3 deep sinks. All Quartz countertops.10 Ft ceiling throughout. Hickory Hardwood through out.12 Ft wide walk Up from the basement.2 Car built in Garage with 4 Outside parking. All bedrooms have Organised Closets.5 Sky Lights. All bedrooms have ensuite bath. Custom made blinds.2 Fire places. Central Vac. Large Deck at the back with black aluminum railings. Fully Finished Basement with ensuite One Bedroom and Extra Laundry Room with Powder Room. Oak Stairs all Around. Kitchen in Basement Accessible. Large Porch. Survey Available. **** EXTRAS **** all appliances included; CAC, CVAC+equip; LED lights thru-out; LED potlights interior & exterior; 200amps w/ESA Certified (id:51158)
Property Details
| MLS® Number | E8049320 |
| Property Type | Single Family |
| Community Name | Kennedy Park |
| Amenities Near By | Beach, Hospital, Park, Place Of Worship, Public Transit, Schools |
| Parking Space Total | 6 |
About 97 Cleta Dr, Toronto, Ontario
This For sale Property is located at 97 Cleta Dr is a Detached Single Family House set in the community of Kennedy Park, in the City of Toronto. Nearby amenities include - Beach, Hospital, Park, Place of Worship, Public Transit, Schools. This Detached Single Family has a total of 5 bedroom(s), and a total of 7 bath(s) . 97 Cleta Dr has Forced air heating and Central air conditioning. This house features a Fireplace.
The Second level includes the Primary Bedroom, Bedroom 2, Bedroom 3, Bedroom 4, The Basement includes the Bedroom, Recreational, Games Room, The Main level includes the Library, Living Room, Family Room, Kitchen, Dining Room, Pantry, The Basement is Finished and features a Walk out, Walk-up.
This Toronto House's exterior is finished with Brick, Stone. Also included on the property is a Attached Garage
The Current price for the property located at 97 Cleta Dr, Toronto is $3,388,888 and was listed on MLS on :2024-04-03 02:29:27
Building
| Bathroom Total | 7 |
| Bedrooms Above Ground | 5 |
| Bedrooms Total | 5 |
| Basement Development | Finished |
| Basement Features | Walk Out, Walk-up |
| Basement Type | N/a (finished) |
| Construction Style Attachment | Detached |
| Cooling Type | Central Air Conditioning |
| Exterior Finish | Brick, Stone |
| Fireplace Present | Yes |
| Heating Fuel | Natural Gas |
| Heating Type | Forced Air |
| Stories Total | 2 |
| Type | House |
Parking
| Attached Garage |
Land
| Acreage | No |
| Land Amenities | Beach, Hospital, Park, Place Of Worship, Public Transit, Schools |
| Size Irregular | 45.6 X 146.54 Ft ; Rear Is 44.63 Ft |
| Size Total Text | 45.6 X 146.54 Ft ; Rear Is 44.63 Ft |
Rooms
| Level | Type | Length | Width | Dimensions |
|---|---|---|---|---|
| Second Level | Primary Bedroom | 6.4 m | 5.63 m | 6.4 m x 5.63 m |
| Second Level | Bedroom 2 | 5.28 m | 3.96 m | 5.28 m x 3.96 m |
| Second Level | Bedroom 3 | 5 m | 3.65 m | 5 m x 3.65 m |
| Second Level | Bedroom 4 | 5.28 m | 3.65 m | 5.28 m x 3.65 m |
| Basement | Bedroom | 5.28 m | 4.65 m | 5.28 m x 4.65 m |
| Basement | Recreational, Games Room | 10.76 m | 6.27 m | 10.76 m x 6.27 m |
| Main Level | Library | 3.53 m | 4.97 m | 3.53 m x 4.97 m |
| Main Level | Living Room | 5.48 m | 4.97 m | 5.48 m x 4.97 m |
| Main Level | Family Room | 7.36 m | 5.13 m | 7.36 m x 5.13 m |
| Main Level | Kitchen | 3.2 m | 5.28 m | 3.2 m x 5.28 m |
| Main Level | Dining Room | 5.48 m | 3.2 m | 5.48 m x 3.2 m |
| Main Level | Pantry | 3.73 m | 1.52 m | 3.73 m x 1.52 m |
Utilities
| Sewer | Installed |
| Natural Gas | Installed |
| Electricity | Installed |
| Cable | Available |
https://www.realtor.ca/real-estate/26487034/97-cleta-dr-toronto-kennedy-park
Interested?
Get More info About:97 Cleta Dr Toronto, Mls# E8049320









































