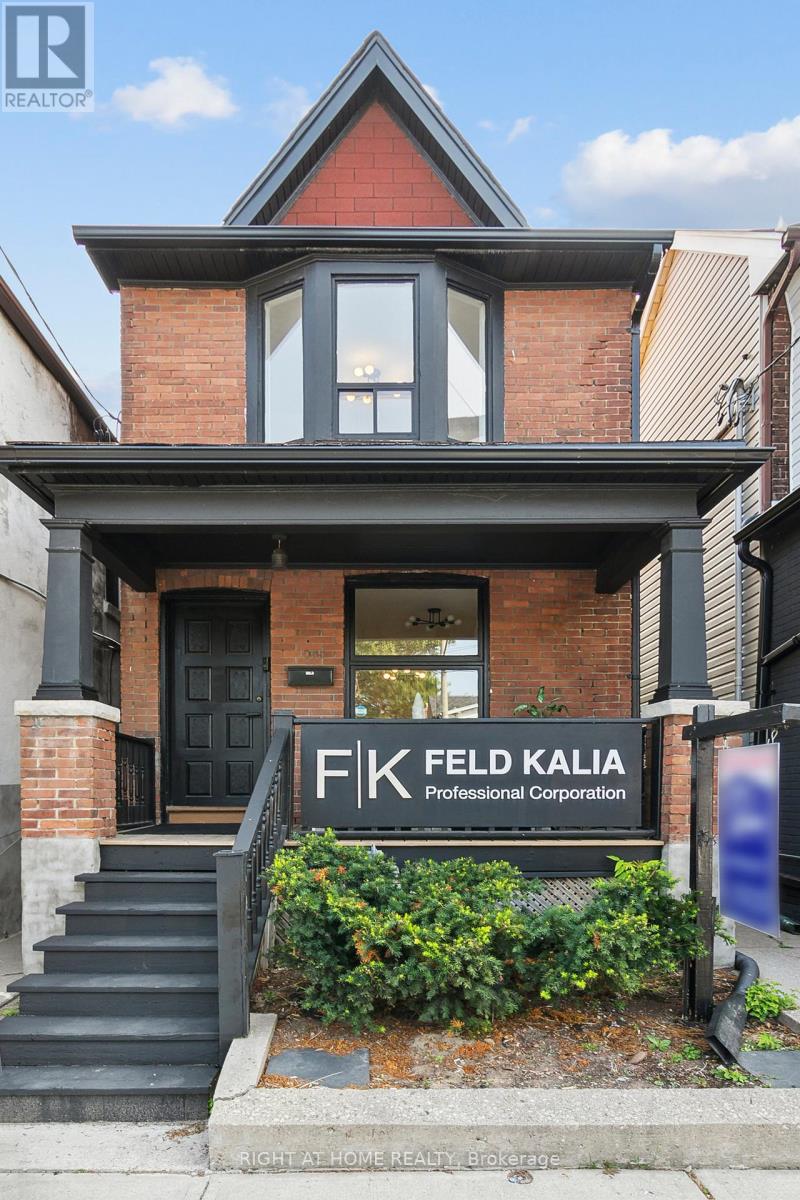1055 Woodbine Ave Toronto, Ontario M4C 4C2
MLS# E8041302 - Buy this house, and I'll buy Yours*
$1,198,000
This 2-storey detached home with detached garage for parking is the perfect place to call home! Currently 2 bedrooms, 2 bathrooms and 2 kitchens, can easily be converted to 3+ bedrooms. Simply remove one kitchen to make more bedrooms, or divide the very large main floor area to create your own unique space. Currently being used as a law office (unique CR2 zoning allows for both commercial/residential use), you can even live upstairs and work on the main floor or vice versa. The possibilities are endless! Rare detached garage with 12' high ceilings allow for a possible laneway house, or use for private parking. Beautiful fenced in yard, with access to both upstairs and the main level from the backyard. Located in a family friendly East York neighbourhood, just a stroll away from Woodbine subway station (the subway cannot be heard or felt in the house), and a quick drive to the DVP. With so many restaurants, parks, and retail stores in the area, you won't ever need to leave the area! **** EXTRAS **** Brand new renovations done in 2022: new white oak laminate floors, new paint, new potlights and lighting fixtures, fully renovated modern bathroom, new furnace, new water heater, new water softener and new AC. (id:51158)
Property Details
| MLS® Number | E8041302 |
| Property Type | Single Family |
| Community Name | Woodbine-Lumsden |
| Amenities Near By | Hospital, Place Of Worship, Public Transit, Schools |
| Community Features | Community Centre |
| Features | Lane |
| Parking Space Total | 1 |
About 1055 Woodbine Ave, Toronto, Ontario
This For sale Property is located at 1055 Woodbine Ave is a Detached Single Family House set in the community of Woodbine-Lumsden, in the City of Toronto. Nearby amenities include - Hospital, Place of Worship, Public Transit, Schools. This Detached Single Family has a total of 2 bedroom(s), and a total of 2 bath(s) . 1055 Woodbine Ave has Forced air heating and Central air conditioning. This house features a Fireplace.
The Second level includes the Kitchen, Dining Room, Bedroom, The Main level includes the Foyer, Living Room, Dining Room, Kitchen, Bedroom, The Basement is Unfinished.
This Toronto House's exterior is finished with Brick. Also included on the property is a Detached Garage
The Current price for the property located at 1055 Woodbine Ave, Toronto is $1,198,000 and was listed on MLS on :2024-04-03 02:29:17
Building
| Bathroom Total | 2 |
| Bedrooms Above Ground | 2 |
| Bedrooms Total | 2 |
| Basement Development | Unfinished |
| Basement Type | N/a (unfinished) |
| Construction Style Attachment | Detached |
| Cooling Type | Central Air Conditioning |
| Exterior Finish | Brick |
| Heating Fuel | Natural Gas |
| Heating Type | Forced Air |
| Stories Total | 2 |
| Type | House |
Parking
| Detached Garage |
Land
| Acreage | No |
| Land Amenities | Hospital, Place Of Worship, Public Transit, Schools |
| Size Irregular | 17.11 X 122.5 Ft |
| Size Total Text | 17.11 X 122.5 Ft |
Rooms
| Level | Type | Length | Width | Dimensions |
|---|---|---|---|---|
| Second Level | Kitchen | 2.59 m | 2.59 m | 2.59 m x 2.59 m |
| Second Level | Dining Room | 3.05 m | 2.74 m | 3.05 m x 2.74 m |
| Second Level | Bedroom | 3.05 m | 4.11 m | 3.05 m x 4.11 m |
| Main Level | Foyer | 3.35 m | 1.07 m | 3.35 m x 1.07 m |
| Main Level | Living Room | 3.96 m | 2.74 m | 3.96 m x 2.74 m |
| Main Level | Dining Room | 3.05 m | 2.74 m | 3.05 m x 2.74 m |
| Main Level | Kitchen | 3.96 m | 2.74 m | 3.96 m x 2.74 m |
| Main Level | Bedroom | 3.51 m | 2.74 m | 3.51 m x 2.74 m |
https://www.realtor.ca/real-estate/26476012/1055-woodbine-ave-toronto-woodbine-lumsden
Interested?
Get More info About:1055 Woodbine Ave Toronto, Mls# E8041302













