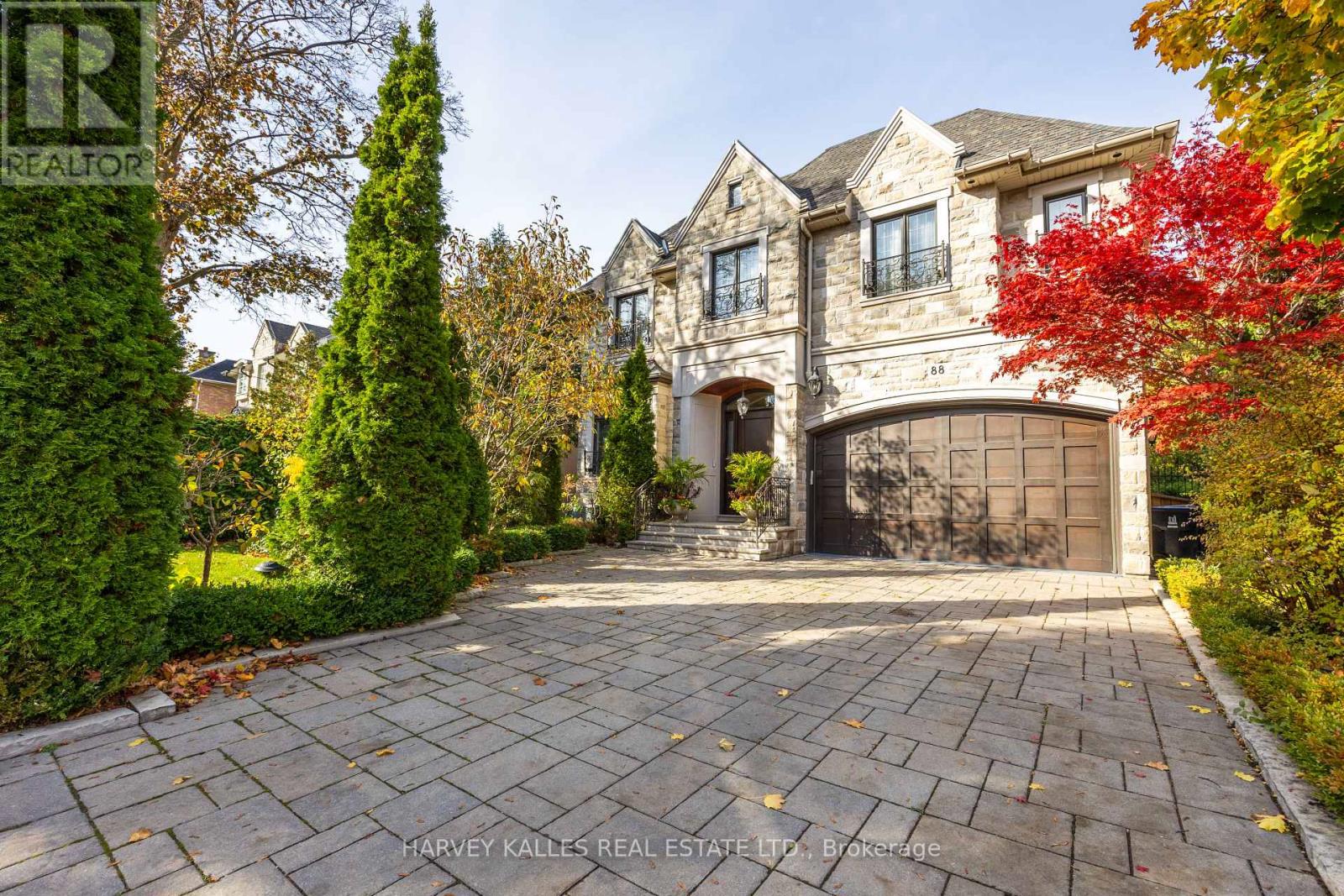88 Beechwood Ave Toronto, Ontario M2L 1J5
MLS# C8035874 - Buy this house, and I'll buy Yours*
$5,585,000
Sophisticated, elegance custom built home by the owner. Located in the south of York Mills, Toronto's most luxurious communities. Exquisitely maintained, 5000 sq.ft living space. Main floor offers marble flooring, 10 ft ceiling, chef's kitchen, high end appliances. Family size deck with engineering wood and glass railing. Second floor offers 4 large br's with its own ensuite, master br cove ceiling, 2 w/in closets, 7pc ensuite, high quality white oak floor, skylight, pot lights, laundry rm, 9 ft ceiling, finished walk-up bsmt w/wet bar, wine rack, sauna, nanny's rm, heated floor, 2 furnaces, 2 cac, central vacuum, gas fire emergency generator, smart electronic system, gas fireplace, alarm. **** EXTRAS **** Panelled subzero side by side fridge, Wolf s/s 6 burner gas cooktop, hood fan, Wolf wall oven & micro, 2 panelled Asko dishwasher. Gas fireplace. (id:51158)
Property Details
| MLS® Number | C8035874 |
| Property Type | Single Family |
| Community Name | Bridle Path-Sunnybrook-York Mills |
| Amenities Near By | Schools |
| Parking Space Total | 4 |
About 88 Beechwood Ave, Toronto, Ontario
This For sale Property is located at 88 Beechwood Ave is a Detached Single Family House set in the community of Bridle Path-Sunnybrook-York Mills, in the City of Toronto. Nearby amenities include - Schools. This Detached Single Family has a total of 6 bedroom(s), and a total of 7 bath(s) . 88 Beechwood Ave has Forced air heating and Central air conditioning. This house features a Fireplace.
The Second level includes the Primary Bedroom, Bedroom 2, Bedroom 3, Bedroom 4, The Lower level includes the Bedroom 5, Recreational, Games Room, Bedroom, The Main level includes the Living Room, Dining Room, Family Room, Kitchen, Office, The Basement is Finished and features a Walk-up.
This Toronto House's exterior is finished with Concrete, Stone. Also included on the property is a Detached Garage
The Current price for the property located at 88 Beechwood Ave, Toronto is $5,585,000 and was listed on MLS on :2024-04-13 15:24:38
Building
| Bathroom Total | 7 |
| Bedrooms Above Ground | 4 |
| Bedrooms Below Ground | 2 |
| Bedrooms Total | 6 |
| Basement Development | Finished |
| Basement Features | Walk-up |
| Basement Type | N/a (finished) |
| Construction Style Attachment | Detached |
| Cooling Type | Central Air Conditioning |
| Exterior Finish | Concrete, Stone |
| Fireplace Present | Yes |
| Heating Fuel | Natural Gas |
| Heating Type | Forced Air |
| Stories Total | 2 |
| Type | House |
Parking
| Detached Garage |
Land
| Acreage | No |
| Land Amenities | Schools |
| Size Irregular | 50 X 145 Ft |
| Size Total Text | 50 X 145 Ft |
Rooms
| Level | Type | Length | Width | Dimensions |
|---|---|---|---|---|
| Second Level | Primary Bedroom | 6.28 m | 5.06 m | 6.28 m x 5.06 m |
| Second Level | Bedroom 2 | 4.21 m | 3.99 m | 4.21 m x 3.99 m |
| Second Level | Bedroom 3 | 5 m | 4.21 m | 5 m x 4.21 m |
| Second Level | Bedroom 4 | 3.71 m | 5 m | 3.71 m x 5 m |
| Lower Level | Bedroom 5 | 4.82 m | 2.77 m | 4.82 m x 2.77 m |
| Lower Level | Recreational, Games Room | 7.38 m | 11.7 m | 7.38 m x 11.7 m |
| Lower Level | Bedroom | 4.15 m | 6.43 m | 4.15 m x 6.43 m |
| Main Level | Living Room | 5.52 m | 4.08 m | 5.52 m x 4.08 m |
| Main Level | Dining Room | 5.24 m | 4.15 m | 5.24 m x 4.15 m |
| Main Level | Family Room | 4 m | 6.52 m | 4 m x 6.52 m |
| Main Level | Kitchen | 5.91 m | 5.12 m | 5.91 m x 5.12 m |
| Main Level | Office | 3.35 m | 3.84 m | 3.35 m x 3.84 m |
Utilities
| Sewer | Installed |
| Natural Gas | Installed |
| Electricity | Installed |
| Cable | Installed |
Interested?
Get More info About:88 Beechwood Ave Toronto, Mls# C8035874







































