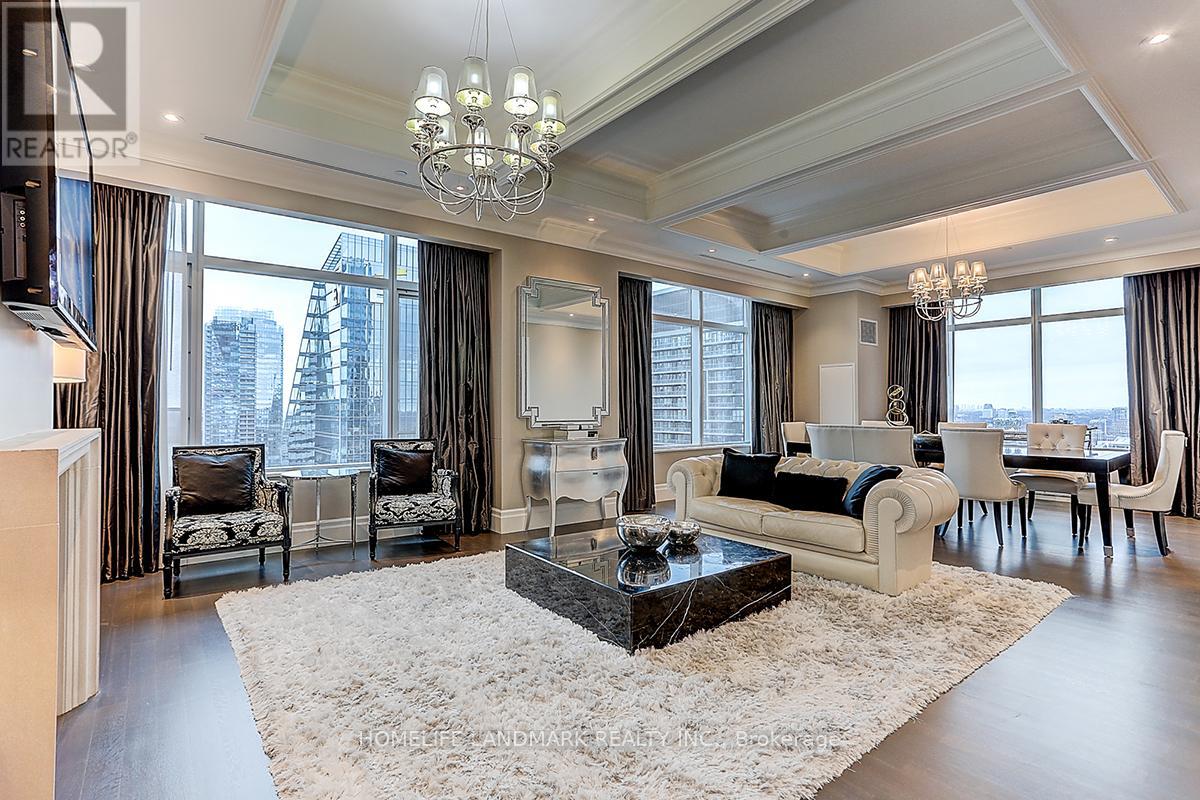#3801 -311 Bay St Toronto, Ontario M5H 4G5
MLS# C7394038 - Buy this house, and I'll buy Yours*
$2,080,000Maintenance,
$3,924.77 Monthly
Maintenance,
$3,924.77 MonthlyThis St. Regins Suites offers you the Luxury and convenience you deserve. Celling are on 10'with tall doors and big windows. A western view to enjoy the sunset over the lake. As a resident you will enjoy all of the amenities of 5 star-property management offers you. **** EXTRAS **** 24Hr Concierge & Valet, Salt Water Pool, Spa & Sauna, Gym, Meeting/Board Rm, 32nd Floor Residential Lounge & Terrace With BBQ. Valet Parking: the price is 477$ + HST per month. (id:51158)
Property Details
| MLS® Number | C7394038 |
| Property Type | Single Family |
| Community Name | Bay Street Corridor |
| Amenities Near By | Hospital, Park, Public Transit |
| Parking Space Total | 1 |
| Pool Type | Indoor Pool |
About #3801 -311 Bay St, Toronto, Ontario
This For sale Property is located at #3801 -311 Bay St Single Family Apartment set in the community of Bay Street Corridor, in the City of Toronto. Nearby amenities include - Hospital, Park, Public Transit Single Family has a total of 2 bedroom(s), and a total of 3 bath(s) . #3801 -311 Bay St has Forced air heating and Central air conditioning. This house features a Fireplace.
The Flat includes the Living Room, Dining Room, Kitchen, Primary Bedroom, Bedroom 2, Foyer, .
This Toronto Apartment's exterior is finished with Brick. You'll enjoy this property in the summer with the Indoor pool
The Current price for the property located at #3801 -311 Bay St, Toronto is $2,080,000
Maintenance,
$3,924.77 MonthlyBuilding
| Bathroom Total | 3 |
| Bedrooms Above Ground | 2 |
| Bedrooms Total | 2 |
| Amenities | Security/concierge, Exercise Centre |
| Cooling Type | Central Air Conditioning |
| Exterior Finish | Brick |
| Fireplace Present | Yes |
| Heating Fuel | Natural Gas |
| Heating Type | Forced Air |
| Type | Apartment |
Land
| Acreage | No |
| Land Amenities | Hospital, Park, Public Transit |
Rooms
| Level | Type | Length | Width | Dimensions |
|---|---|---|---|---|
| Flat | Living Room | 5.1 m | 5.3 m | 5.1 m x 5.3 m |
| Flat | Dining Room | 4.57 m | 5.3 m | 4.57 m x 5.3 m |
| Flat | Kitchen | 7.49 m | 3.97 m | 7.49 m x 3.97 m |
| Flat | Primary Bedroom | 4.69 m | 4.17 m | 4.69 m x 4.17 m |
| Flat | Bedroom 2 | 4.52 m | 3.8 m | 4.52 m x 3.8 m |
| Flat | Foyer | 2.98 m | 1.5 m | 2.98 m x 1.5 m |
https://www.realtor.ca/real-estate/26407683/3801-311-bay-st-toronto-bay-street-corridor
Interested?
Get More info About:#3801 -311 Bay St Toronto, Mls# C7394038





























