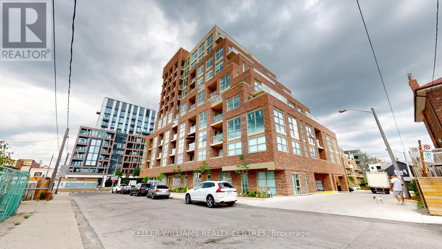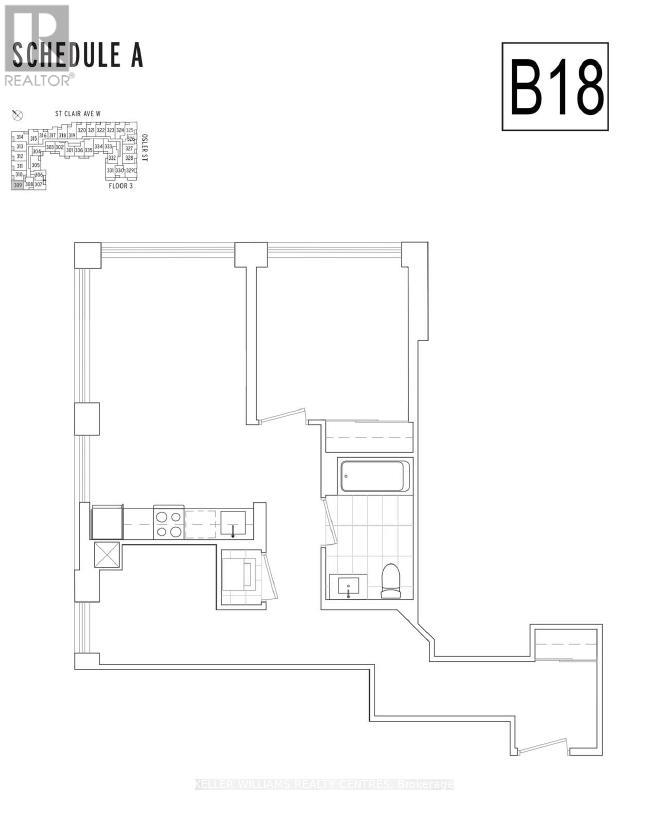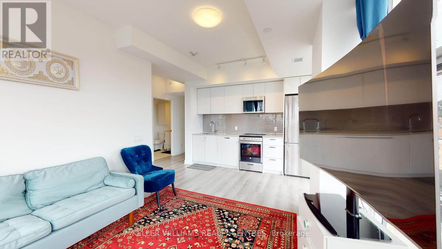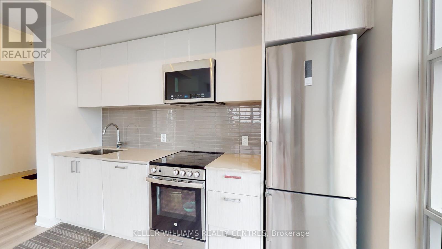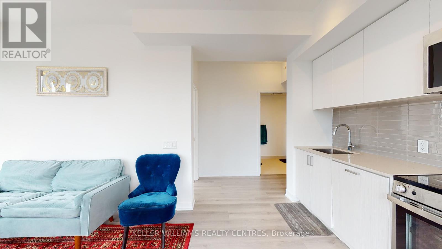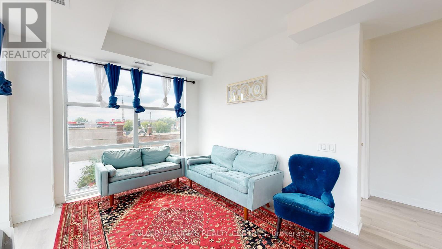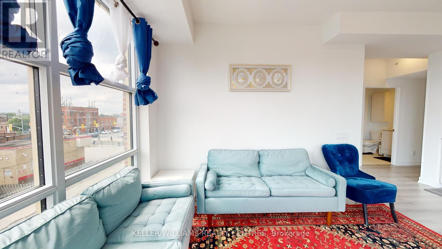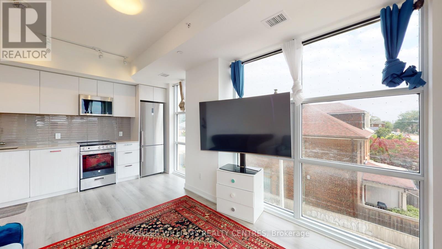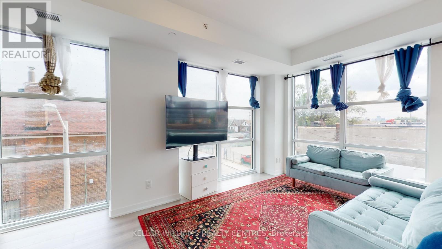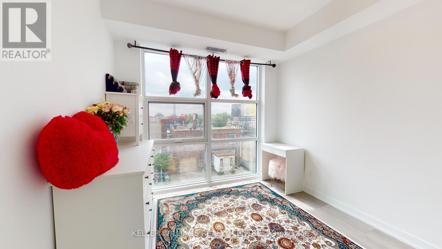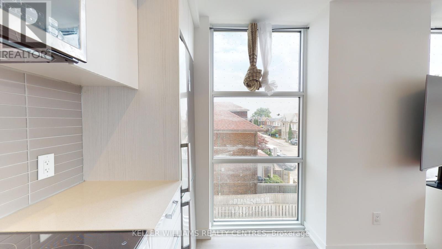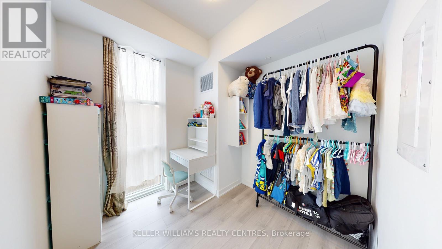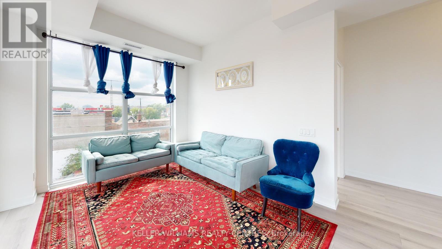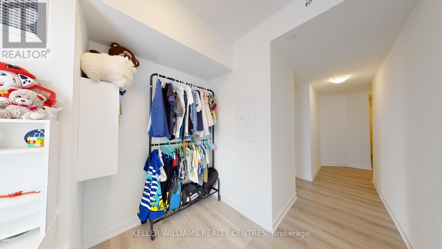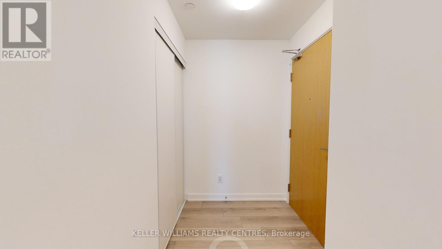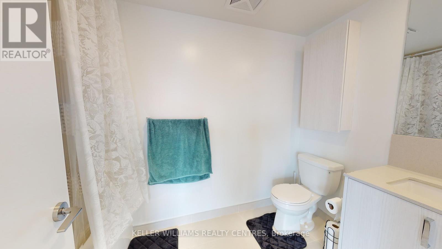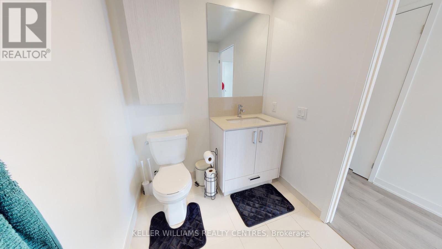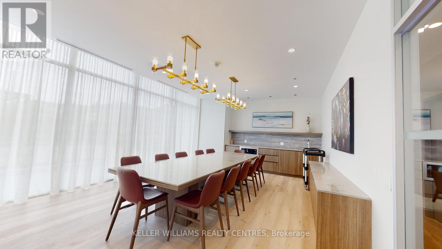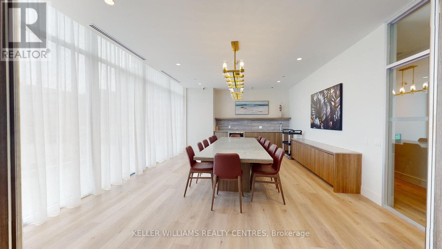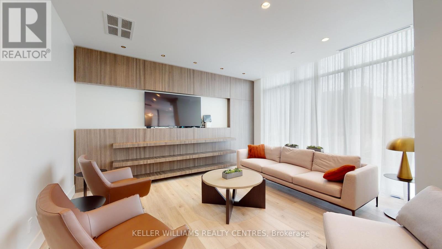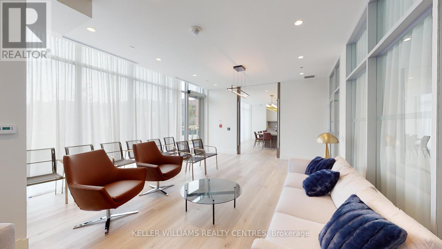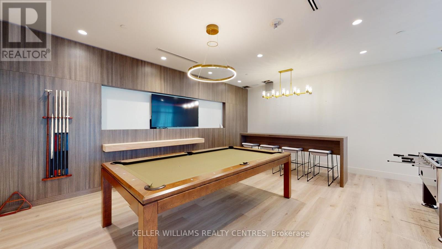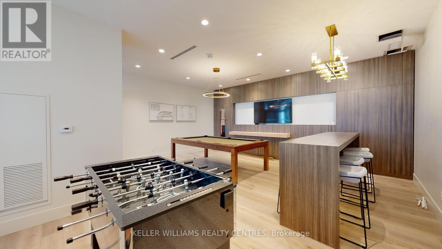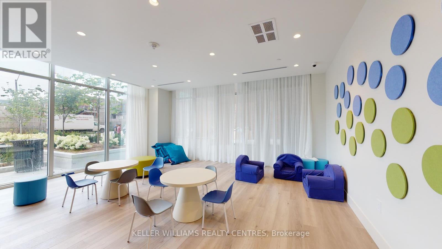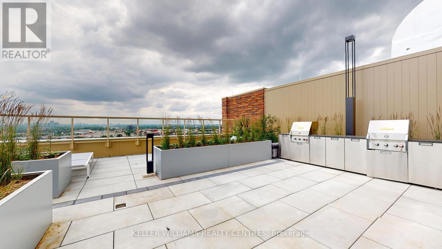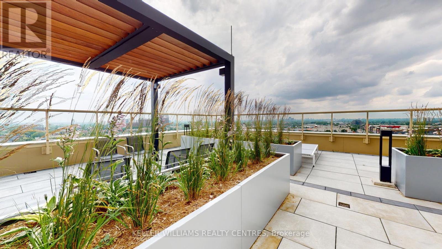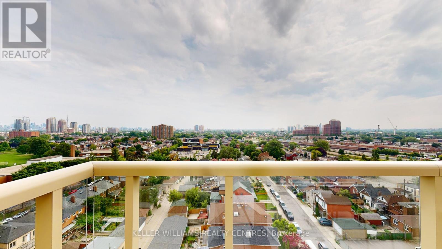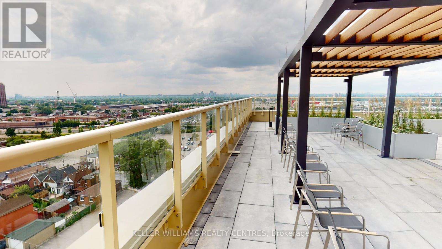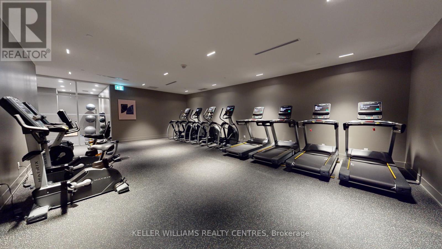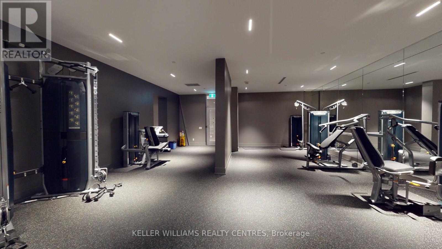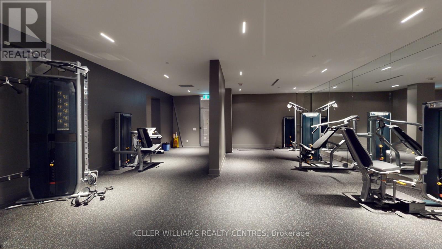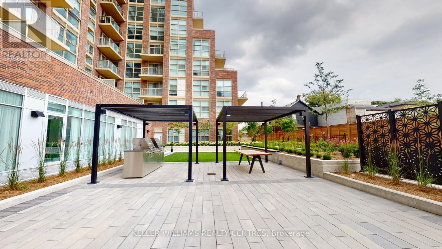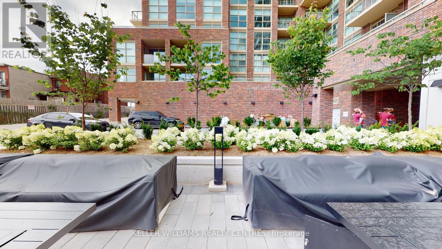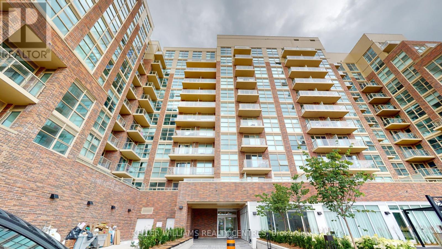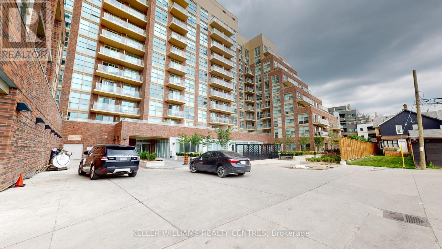#309 -1787 St. Clair Ave W Toronto, Ontario M6N 0B7
MLS# W7394818 - Buy this house, and I'll buy Yours*
$949,999Maintenance,
$477.35 Monthly
Maintenance,
$477.35 MonthlyIn the heart of St. Clair West this Beautiful unit with spacious floor plan allows for an abundance of light from the Southern and Western exposures. This unit also comes with modern Stainless Steel appliances and panelled Dishwasher to match the cabinets. With a large Den, you can use as a workspace or den with pull out couch for guests. Step out the door to the St. Clair street car, Corso Italia and Amenities at the Stock Yards. The building also features fantastic amenities. **** EXTRAS **** Building Amenities include Fitness Room, Yoga Room, Interior and Exterior Roof Top indoor and outdoor Lounge, Games Room and Lounge on the main floor, Dog washing station and Kids play/craft room. (id:51158)
Property Details
| MLS® Number | W7394818 |
| Property Type | Single Family |
| Community Name | Weston-Pellam Park |
About #309 -1787 St. Clair Ave W, Toronto, Ontario
This For sale Property is located at #309 -1787 St. Clair Ave W Single Family Apartment set in the community of Weston-Pellam Park, in the City of Toronto Single Family has a total of 2 bedroom(s), and a total of 1 bath(s) . #309 -1787 St. Clair Ave W has Heat Pump heating and Wall unit. This house features a Fireplace.
The Flat includes the Foyer, Kitchen, Bedroom, Den, Living Room, Laundry Room, .
This Toronto Apartment's exterior is finished with Brick
The Current price for the property located at #309 -1787 St. Clair Ave W, Toronto is $949,999
Maintenance,
$477.35 MonthlyBuilding
| Bathroom Total | 1 |
| Bedrooms Above Ground | 1 |
| Bedrooms Below Ground | 1 |
| Bedrooms Total | 2 |
| Amenities | Storage - Locker, Security/concierge, Party Room, Exercise Centre, Recreation Centre |
| Cooling Type | Wall Unit |
| Exterior Finish | Brick |
| Heating Fuel | Natural Gas |
| Heating Type | Heat Pump |
| Type | Apartment |
Land
| Acreage | No |
Rooms
| Level | Type | Length | Width | Dimensions |
|---|---|---|---|---|
| Flat | Foyer | 1.57 m | 4.61 m | 1.57 m x 4.61 m |
| Flat | Kitchen | 2.3 m | 3.27 m | 2.3 m x 3.27 m |
| Flat | Bedroom | 3.23 m | 2.99 m | 3.23 m x 2.99 m |
| Flat | Den | 2.4 m | 3.51 m | 2.4 m x 3.51 m |
| Flat | Living Room | 3.33 m | 2.85 m | 3.33 m x 2.85 m |
| Flat | Laundry Room | Measurements not available |
https://www.realtor.ca/real-estate/26408780/309-1787-st-clair-ave-w-toronto-weston-pellam-park
Interested?
Get More info About:#309 -1787 St. Clair Ave W Toronto, Mls# W7394818
