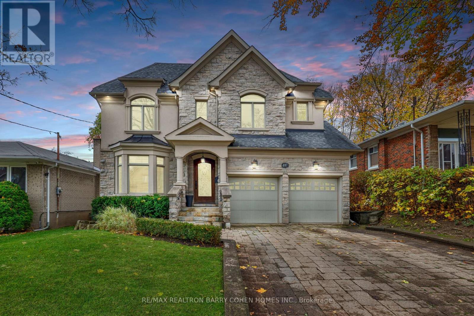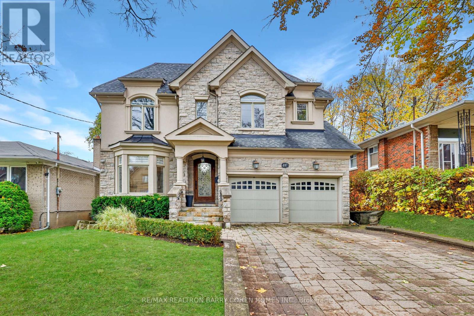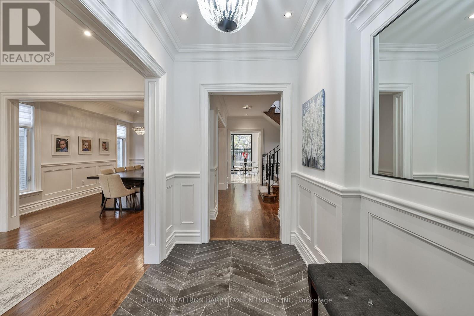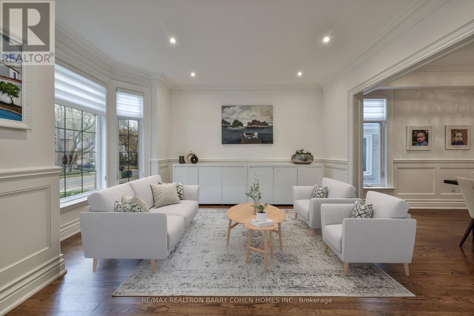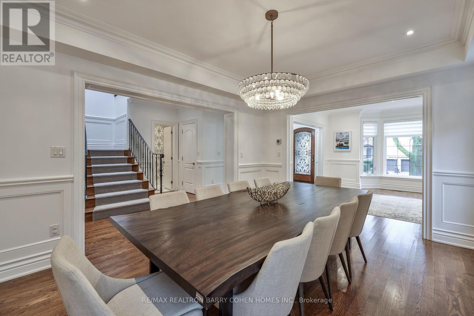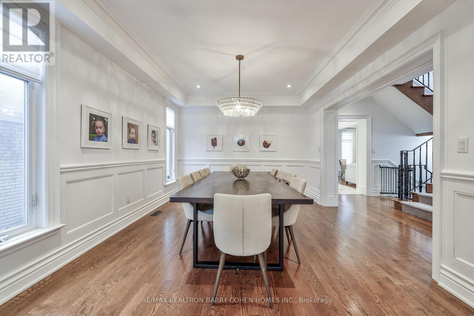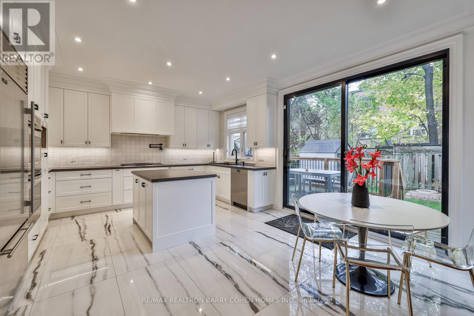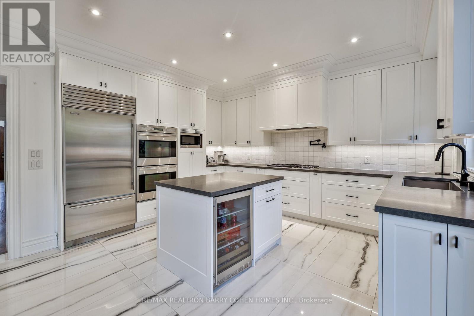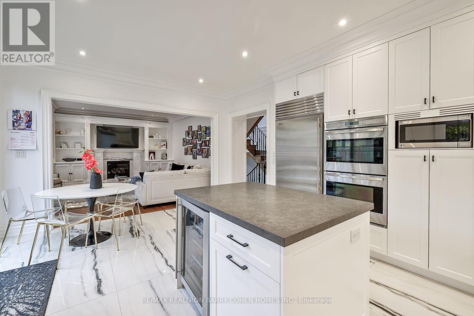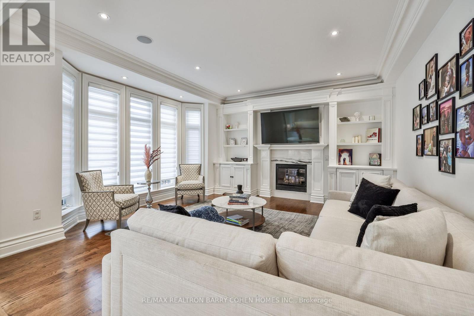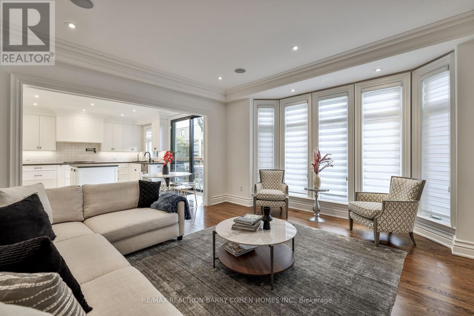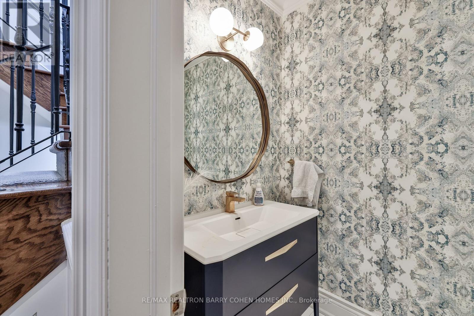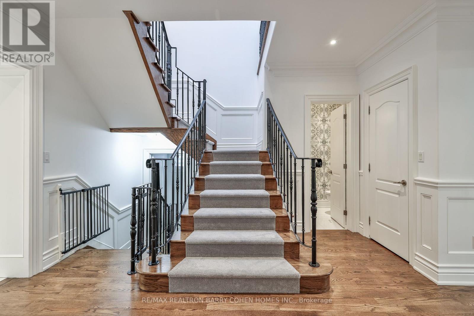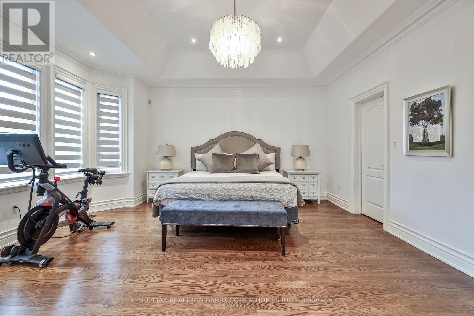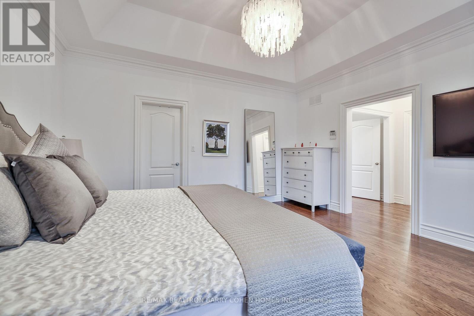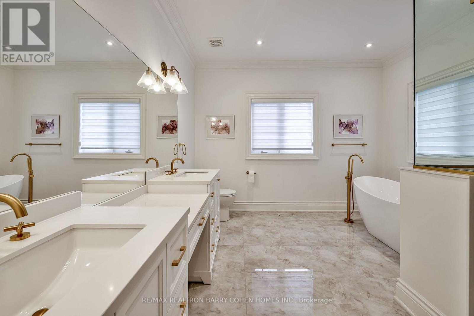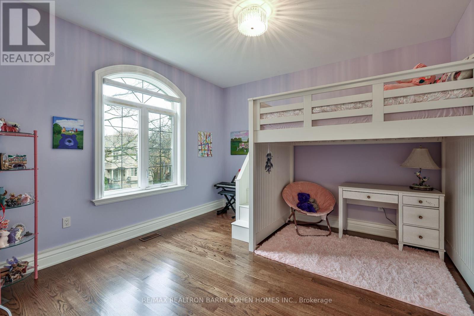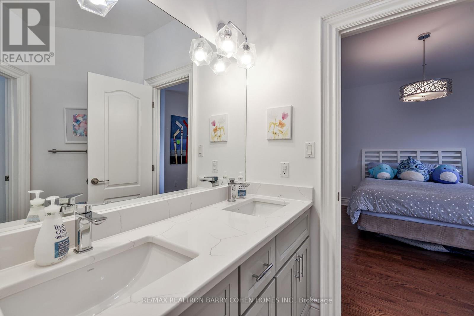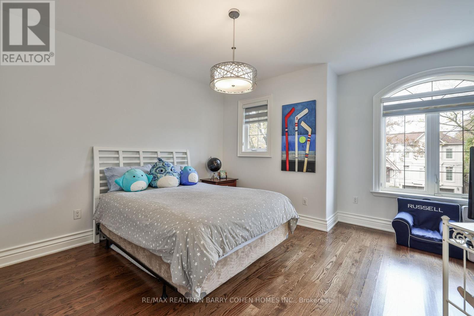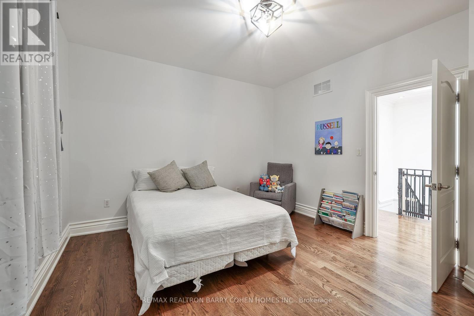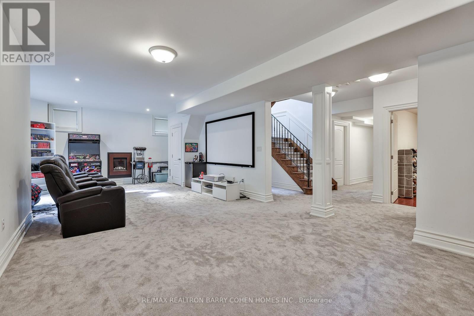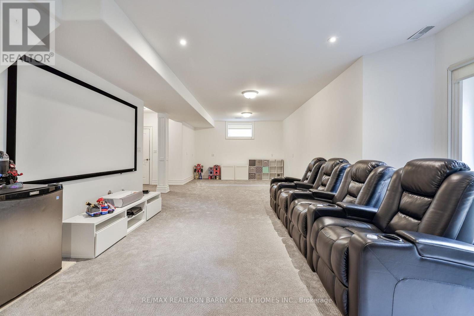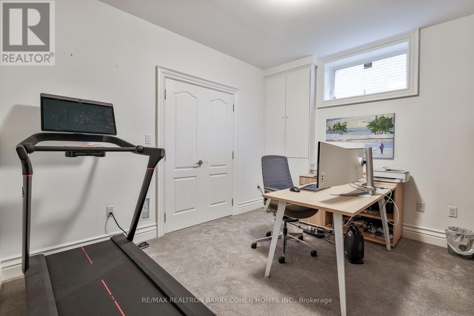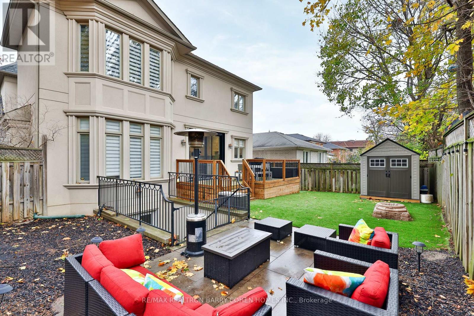487 Glengarry Ave Toronto, Ontario M5M 1E9
MLS# C7384170 - Buy this house, and I'll buy Yours*
$3,495,000
Renovated Custom Home That Radiates Elegance and Warmth in Coveted Bedford Park. Situated On A rare 47 foot wide south facing lot, 487 Glengarry Ave. Offers Your Family A Residence That Glows From The Majestic Cut Stone Exterior To Finely Curated Interior. Lustrous Finishes & Designer Palette Create A Refined Ambiance. Splendid Stone & Hardwood Floors. The main floor and second level were Renovated in 2021. Boasts a Sleek Chef's Kitchen with honed finished counters and top appliances that is open to the cozy Family Rm W/Gas FP and built ins. Entertainment Ready Open Living & Dining Rooms. Large Secluded Primary Bedrm W/Spa-Quality Ensuite and H/H walk in closets. 3 other large Bedrms W/access to Ensuites. L/L Home theatre, Private Office, Bedroom & Walk-up To the Backyard. Side entrance w/mudroom! Huge Skylight Over Classic Hardwood Staircase. 2-Car Garage W/Interlock Driveway. Minutes to Acclaimed Schools, Midtown Shopping, Restaurants & Transit. **** EXTRAS **** S/S Sub-Zero F/F, Miele S/S DW, 2Wolf Wall Ovens, 5-Burner Wolf Gas Stovetop, Built-In LG MW Oven, Whirlpool W&D, New A/C. Two Outdoor Storage Sheds, Eat-In Kitchen, 2nd Floor Laundry, Alarm System, Central Vac & Much More. (id:51158)
Property Details
| MLS® Number | C7384170 |
| Property Type | Single Family |
| Community Name | Bedford Park-Nortown |
| Amenities Near By | Park, Public Transit, Schools |
| Parking Space Total | 6 |
About 487 Glengarry Ave, Toronto, Ontario
This For sale Property is located at 487 Glengarry Ave is a Detached Single Family House set in the community of Bedford Park-Nortown, in the City of Toronto. Nearby amenities include - Park, Public Transit, Schools. This Detached Single Family has a total of 4 bedroom(s), and a total of 5 bath(s) . 487 Glengarry Ave has Forced air heating and Central air conditioning. This house features a Fireplace.
The Second level includes the Primary Bedroom, Bedroom 3, Bedroom 2, Bedroom 4, Laundry Room, The Basement includes the Recreational, Games Room, Office, The Main level includes the Living Room, Dining Room, Kitchen, Family Room, The Basement is Finished and features a Walk-up.
This Toronto House's exterior is finished with Stone, Stucco. Also included on the property is a Garage
The Current price for the property located at 487 Glengarry Ave, Toronto is $3,495,000 and was listed on MLS on :2024-04-03 01:56:22
Building
| Bathroom Total | 5 |
| Bedrooms Above Ground | 4 |
| Bedrooms Total | 4 |
| Basement Development | Finished |
| Basement Features | Walk-up |
| Basement Type | N/a (finished) |
| Construction Style Attachment | Detached |
| Cooling Type | Central Air Conditioning |
| Exterior Finish | Stone, Stucco |
| Fireplace Present | Yes |
| Heating Fuel | Natural Gas |
| Heating Type | Forced Air |
| Stories Total | 2 |
| Type | House |
Parking
| Garage |
Land
| Acreage | No |
| Land Amenities | Park, Public Transit, Schools |
| Size Irregular | 47.5 X 106 Ft |
| Size Total Text | 47.5 X 106 Ft |
Rooms
| Level | Type | Length | Width | Dimensions |
|---|---|---|---|---|
| Second Level | Primary Bedroom | 4.83 m | 4.7 m | 4.83 m x 4.7 m |
| Second Level | Bedroom 3 | 4.14 m | 3.78 m | 4.14 m x 3.78 m |
| Second Level | Bedroom 2 | 3.78 m | 3.61 m | 3.78 m x 3.61 m |
| Second Level | Bedroom 4 | 3.68 m | 3.61 m | 3.68 m x 3.61 m |
| Second Level | Laundry Room | 3.4 m | 1.65 m | 3.4 m x 1.65 m |
| Basement | Recreational, Games Room | 9.88 m | 4.11 m | 9.88 m x 4.11 m |
| Basement | Office | 3.18 m | 3.15 m | 3.18 m x 3.15 m |
| Main Level | Living Room | 4.29 m | 4.01 m | 4.29 m x 4.01 m |
| Main Level | Dining Room | 4.67 m | 3.63 m | 4.67 m x 3.63 m |
| Main Level | Kitchen | 5.51 m | 4.44 m | 5.51 m x 4.44 m |
| Main Level | Family Room | 4.83 m | 4.8 m | 4.83 m x 4.8 m |
https://www.realtor.ca/real-estate/26393620/487-glengarry-ave-toronto-bedford-park-nortown
Interested?
Get More info About:487 Glengarry Ave Toronto, Mls# C7384170
