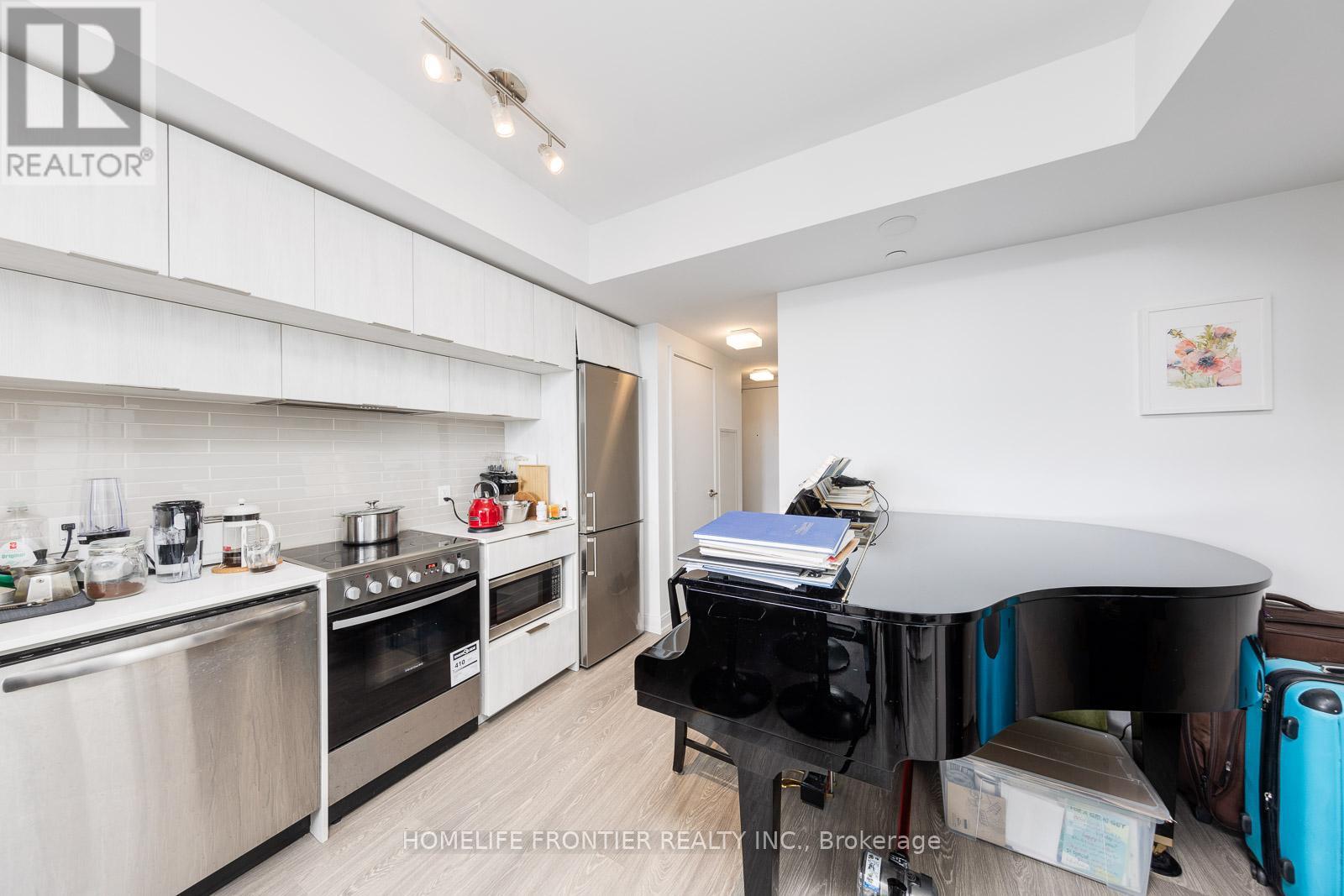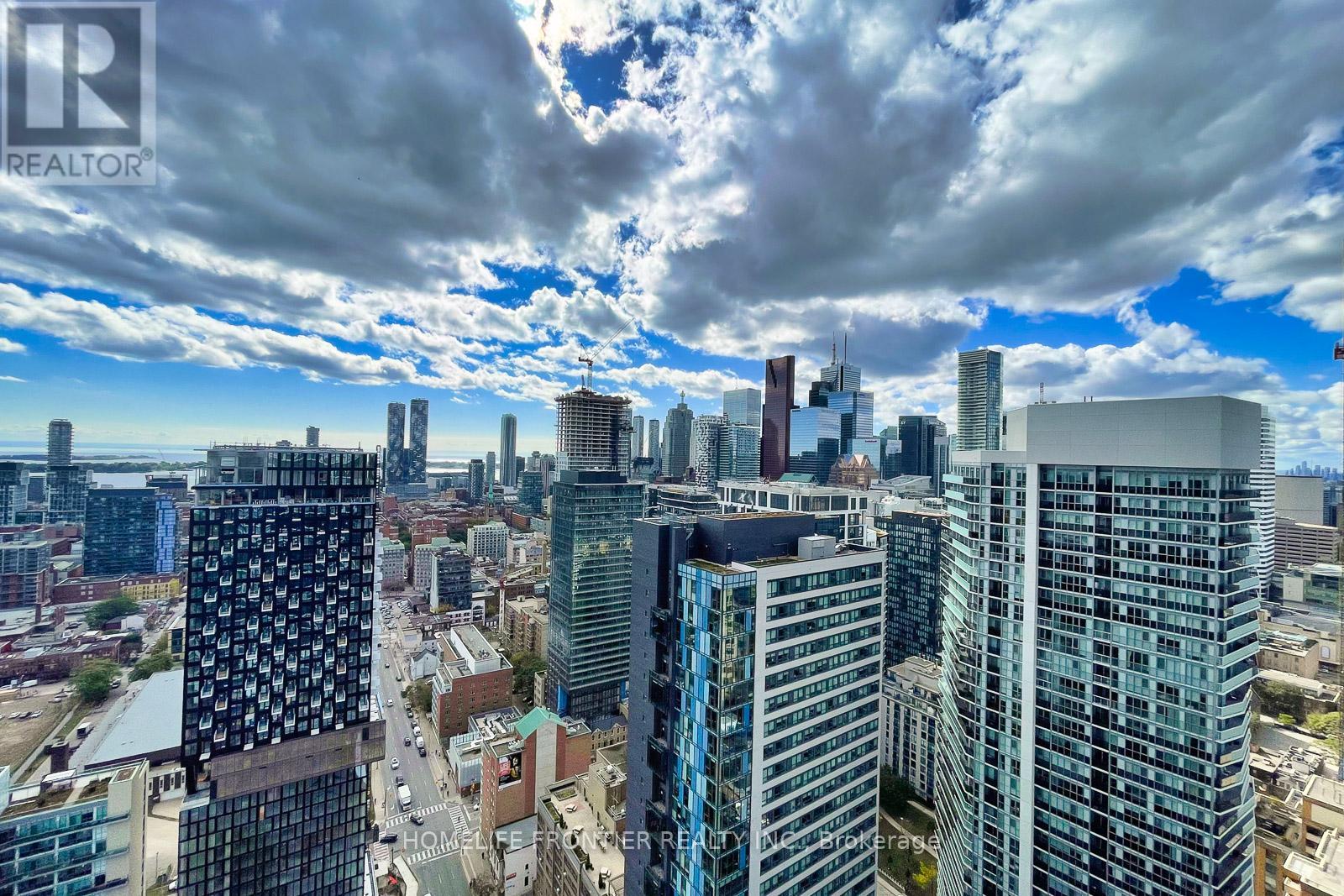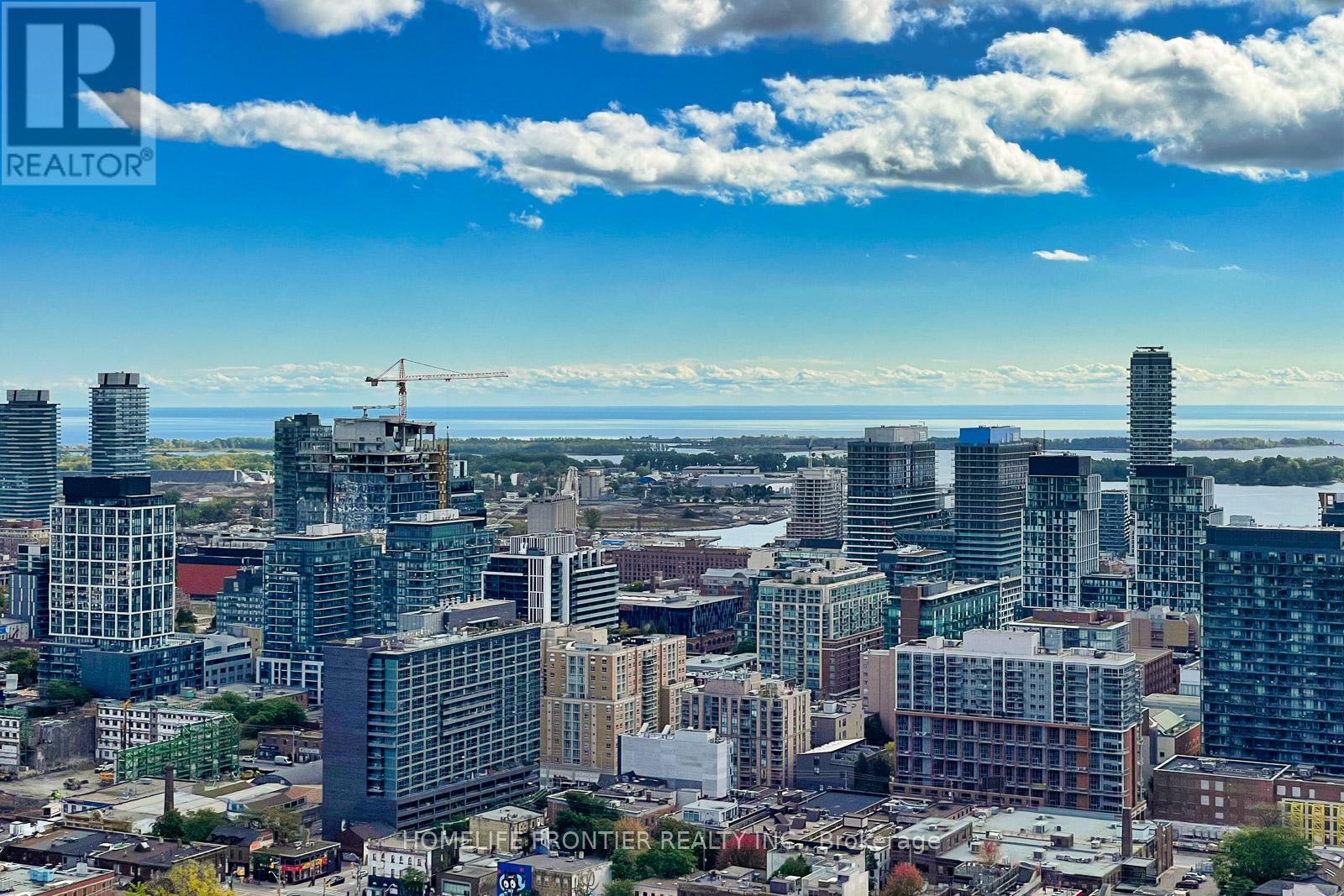#4008 -181 Dundas St E Toronto, Ontario M5A 0N5
MLS# C8025462 - Buy this house, and I'll buy Yours*
$539,000Maintenance,
$283.52 Monthly
Maintenance,
$283.52 MonthlyThis luxury condo, situated on a higher floor with clear South views in ""The Grid"" by Centrecourt Developments, is just a short walk from Eaton Centre. It offers a spacious layout with floor-to-ceiling windows, 9-foot ceilings, a modern kitchen, and premium finishes. Recently refreshed and well-maintained, the bedroom offers a tranquil South view. The building features a 24-hour concierge, commercial grade gym, bike storage, and shared workspace. With impressive walk, transit, and bike scores of 91/100/96, this property is a rare opportunity. **** EXTRAS **** All Existing: Fridge, Stove, B/I Dishwasher, B/I Microwave, Rangehood, Washer, Dryer, Window Coverings. Juliette Balcony W/ Clear South View. (id:51158)
Property Details
| MLS® Number | C8025462 |
| Property Type | Single Family |
| Community Name | Moss Park |
| Features | Balcony |
About #4008 -181 Dundas St E, Toronto, Ontario
This For sale Property is located at #4008 -181 Dundas St E Single Family Apartment set in the community of Moss Park, in the City of Toronto Single Family has a total of 1 bedroom(s), and a total of 1 bath(s) . #4008 -181 Dundas St E has Forced air heating and Central air conditioning. This house features a Fireplace.
The Flat includes the Living Room, Dining Room, Kitchen, Bedroom, .
This Toronto Apartment's exterior is finished with Concrete
The Current price for the property located at #4008 -181 Dundas St E, Toronto is $539,000
Maintenance,
$283.52 MonthlyBuilding
| Bathroom Total | 1 |
| Bedrooms Above Ground | 1 |
| Bedrooms Total | 1 |
| Cooling Type | Central Air Conditioning |
| Exterior Finish | Concrete |
| Heating Fuel | Natural Gas |
| Heating Type | Forced Air |
| Stories Total | 2 |
| Type | Apartment |
Land
| Acreage | No |
Rooms
| Level | Type | Length | Width | Dimensions |
|---|---|---|---|---|
| Flat | Living Room | 7.3 m | 3.31 m | 7.3 m x 3.31 m |
| Flat | Dining Room | 7.3 m | 3.31 m | 7.3 m x 3.31 m |
| Flat | Kitchen | 7.3 m | 3.31 m | 7.3 m x 3.31 m |
| Flat | Bedroom | 3.32 m | 2.74 m | 3.32 m x 2.74 m |
https://www.realtor.ca/real-estate/26452399/4008-181-dundas-st-e-toronto-moss-park
Interested?
Get More info About:#4008 -181 Dundas St E Toronto, Mls# C8025462



























