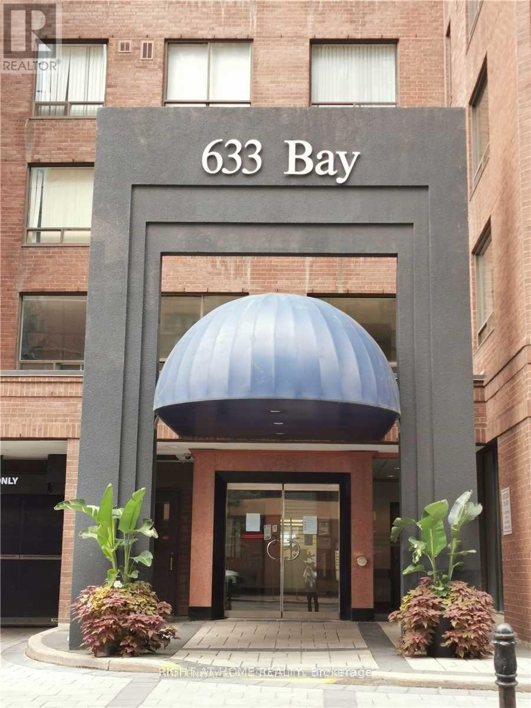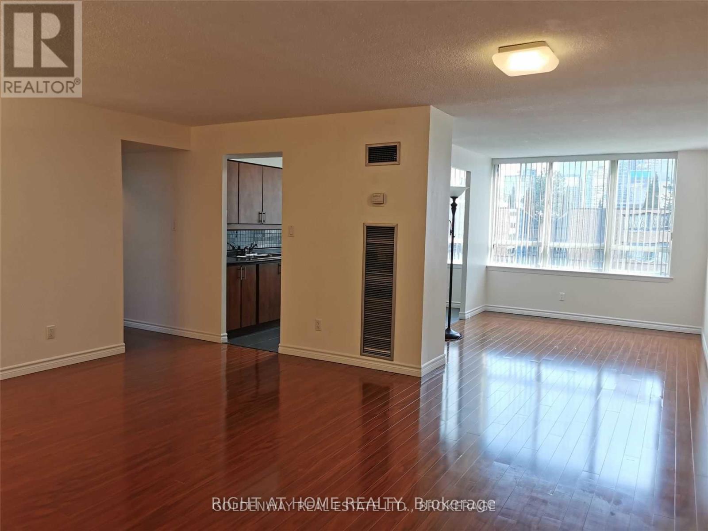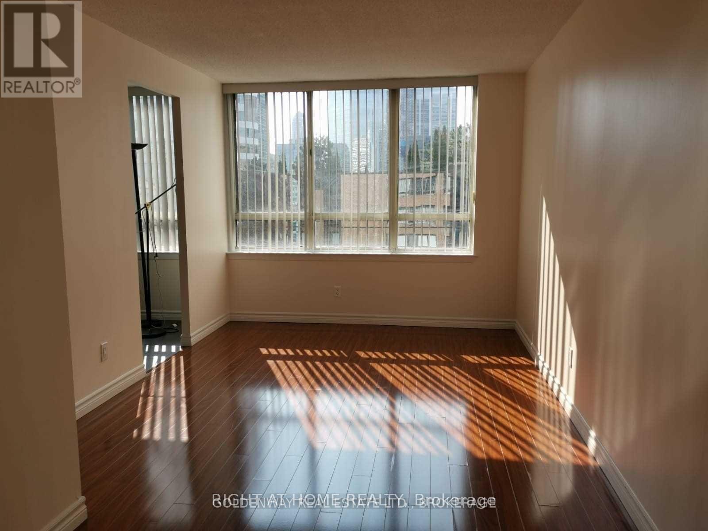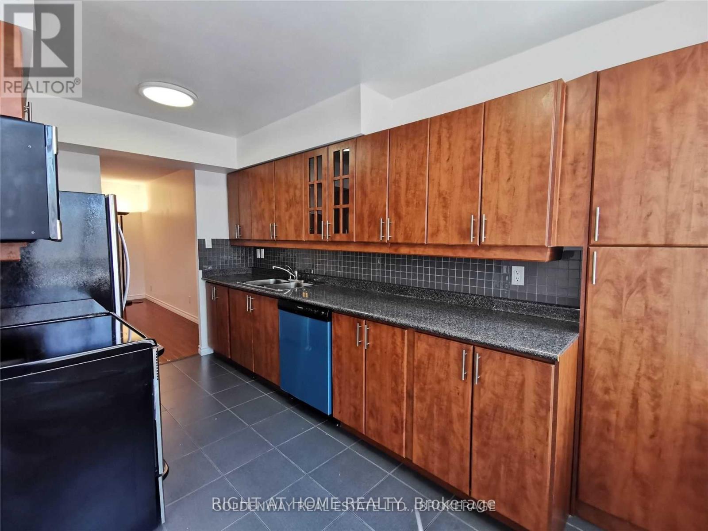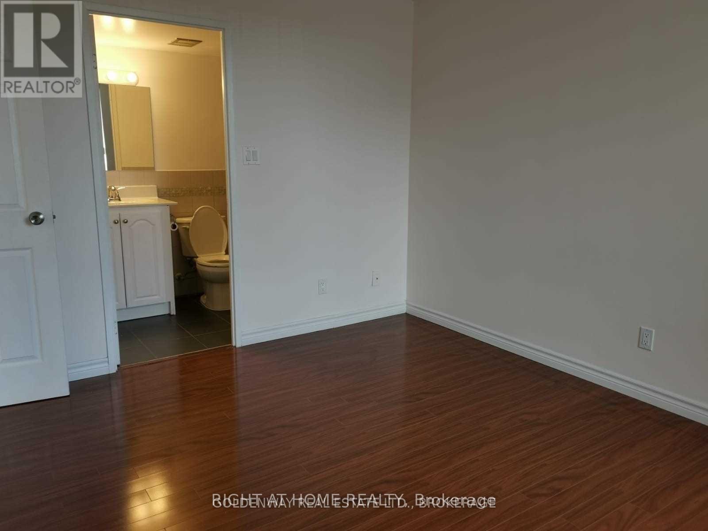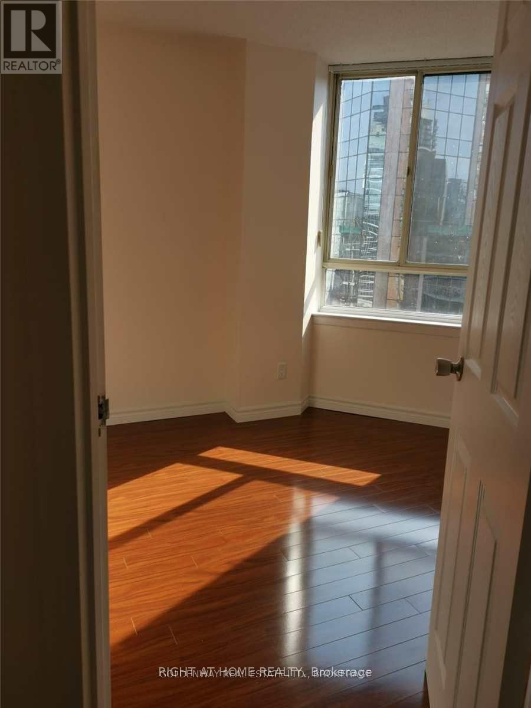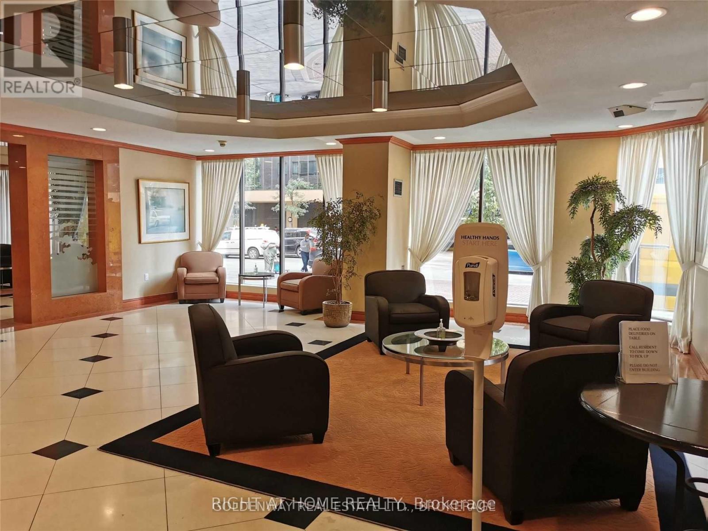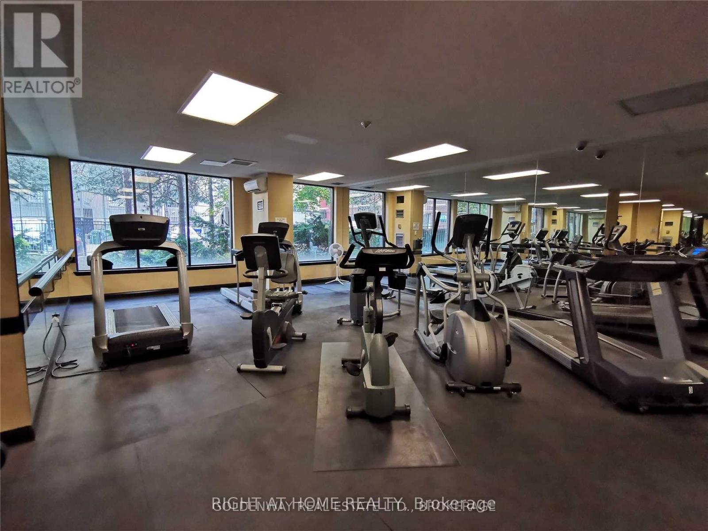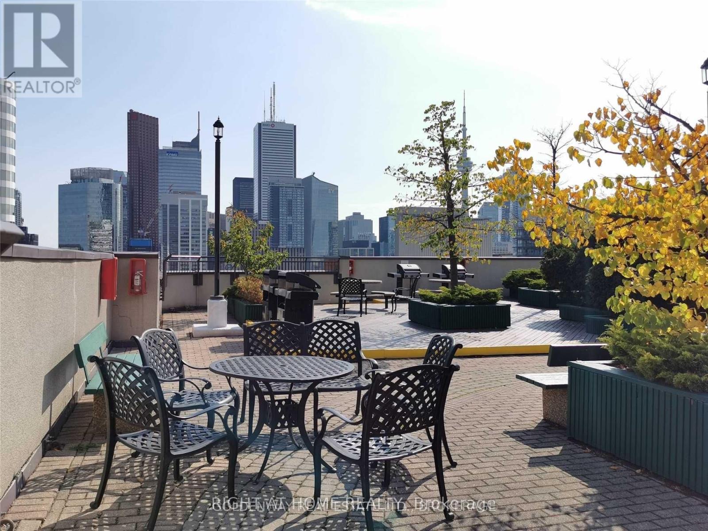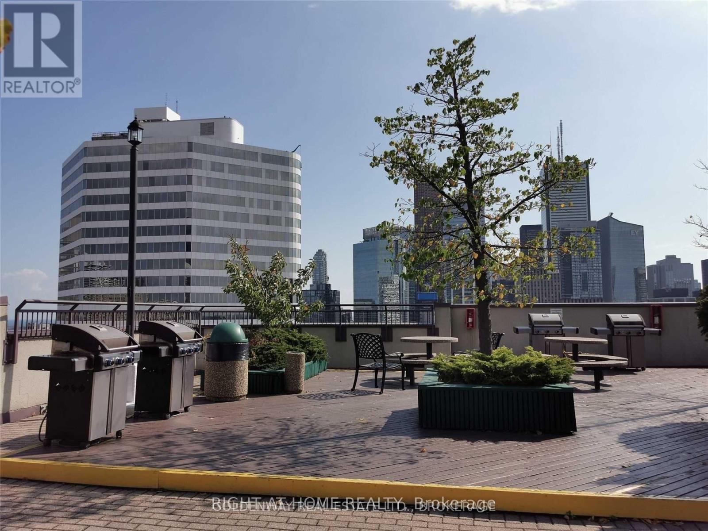#1407 -633 Bay St Toronto, Ontario M5G 2G4
MLS# C7401322 - Buy this house, and I'll buy Yours*
$799,900Maintenance,
$930.70 Monthly
Maintenance,
$930.70 MonthlySingle-family Condominium in the Heart of Toronto, Spacious Bright 2 Bedrooms + Den, 2 Baths, Short Walk to U of T, Toronto Metropolitan University, Dentistry Building, Eaton Centre, Hospitals, Financial District, Restaurant, Theatres, Dundas Square, TTC. Amenity: Scenic Roof-top Garden, BBQ Stoves, Hot Tub, Indoor Pool, Gym/Exercise Room, Squash Court, Basket Ball Rim, Business Centre, Meeting Room, Theatre Room...No Roommates. **** EXTRAS **** S/S Fridge, S/S Stove, S/S B/I Dishwasher, Front-load Washer & Dryer, All Light Fixtures, All Window Coverings, No Carpet throughout. (id:51158)
Property Details
| MLS® Number | C7401322 |
| Property Type | Single Family |
| Community Name | Bay Street Corridor |
| Amenities Near By | Hospital, Place Of Worship, Public Transit |
| Community Features | Pets Not Allowed |
| Parking Space Total | 1 |
| Pool Type | Indoor Pool |
| Structure | Squash & Raquet Court |
About #1407 -633 Bay St, Toronto, Ontario
This For sale Property is located at #1407 -633 Bay St Single Family set in the community of Bay Street Corridor, in the City of Toronto. Nearby amenities include - Hospital, Place of Worship, Public Transit Single Family has a total of 2 bedroom(s), and a total of 2 bath(s) . #1407 -633 Bay St heating and Central air conditioning. This house features a Fireplace.
The Main level includes the Living Room, Dining Room, Kitchen, Primary Bedroom, Bedroom 2, Laundry Room, .
This Toronto's exterior is finished with Brick. You'll enjoy this property in the summer with the Indoor pool
The Current price for the property located at #1407 -633 Bay St, Toronto is $799,900
Maintenance,
$930.70 MonthlyBuilding
| Bathroom Total | 2 |
| Bedrooms Above Ground | 2 |
| Bedrooms Total | 2 |
| Amenities | Security/concierge, Sauna, Exercise Centre |
| Cooling Type | Central Air Conditioning |
| Exterior Finish | Brick |
Land
| Acreage | No |
| Land Amenities | Hospital, Place Of Worship, Public Transit |
Rooms
| Level | Type | Length | Width | Dimensions |
|---|---|---|---|---|
| Main Level | Living Room | 4.31 m | 5.16 m | 4.31 m x 5.16 m |
| Main Level | Dining Room | 4.1 m | 2.9 m | 4.1 m x 2.9 m |
| Main Level | Kitchen | 4.03 m | 2.36 m | 4.03 m x 2.36 m |
| Main Level | Primary Bedroom | 3.3 m | 3.87 m | 3.3 m x 3.87 m |
| Main Level | Bedroom 2 | 2.97 m | 2.89 m | 2.97 m x 2.89 m |
| Main Level | Laundry Room | 0.9 m | 1.56 m | 0.9 m x 1.56 m |
https://www.realtor.ca/real-estate/26417476/1407-633-bay-st-toronto-bay-street-corridor
Interested?
Get More info About:#1407 -633 Bay St Toronto, Mls# C7401322
