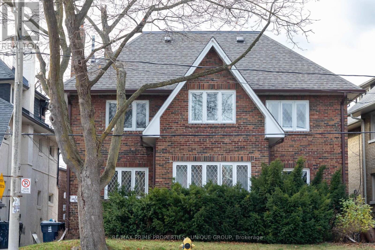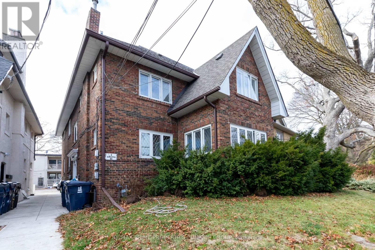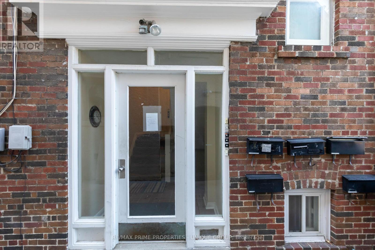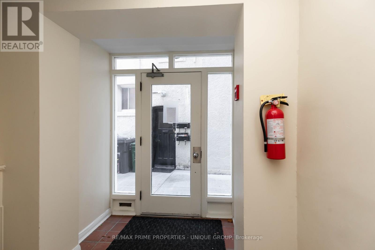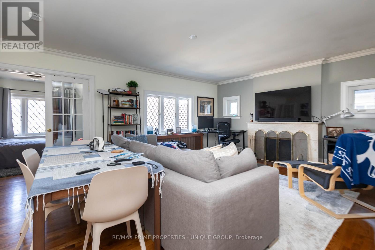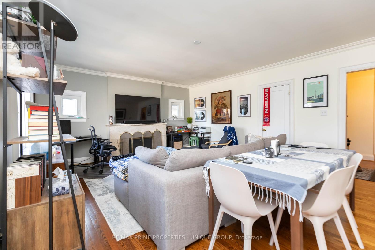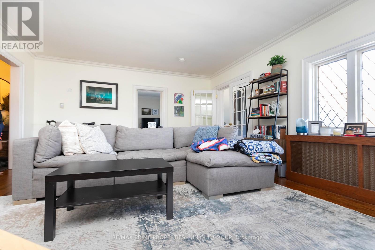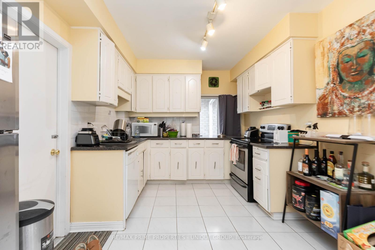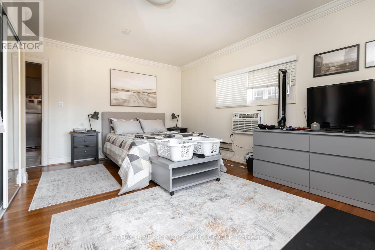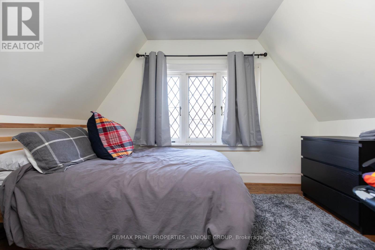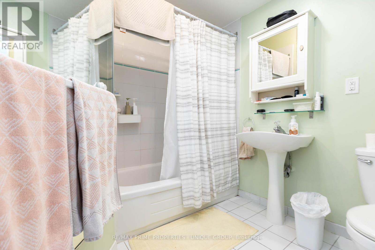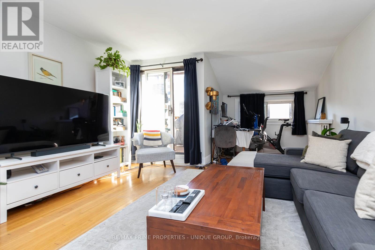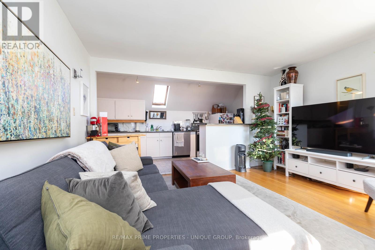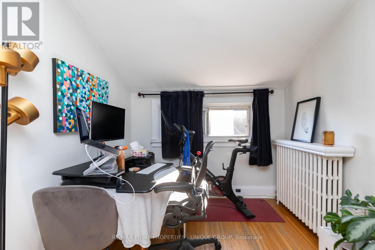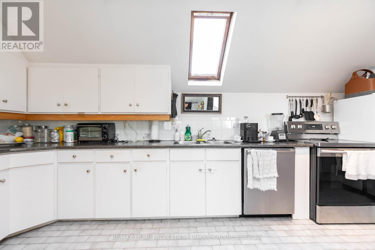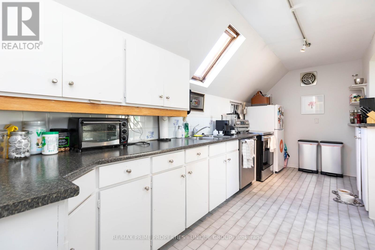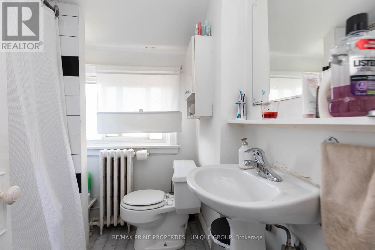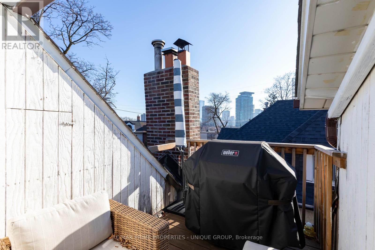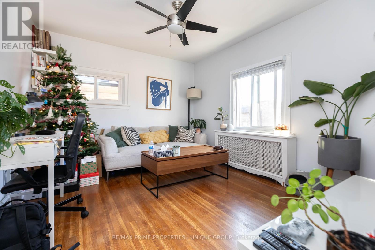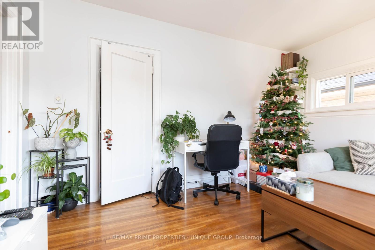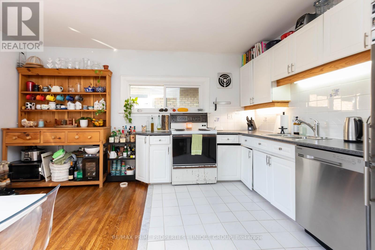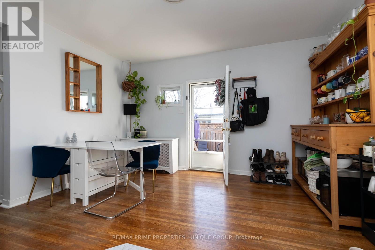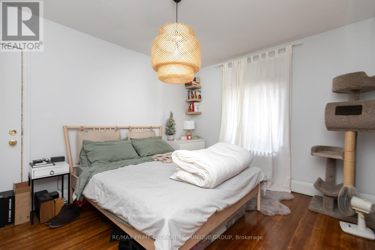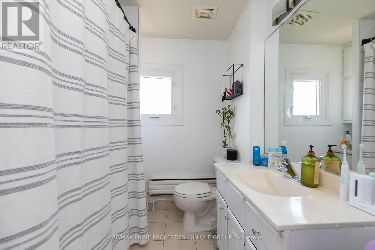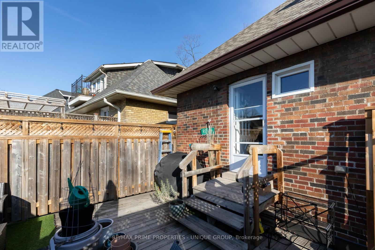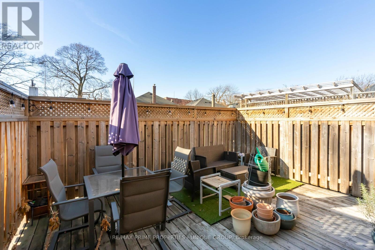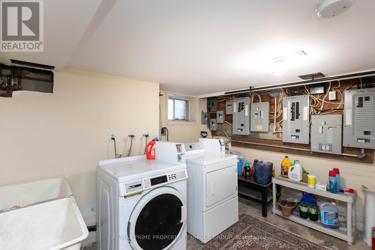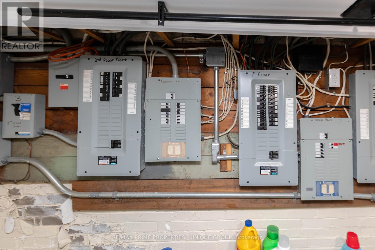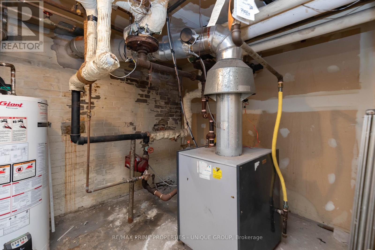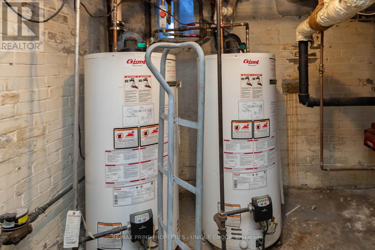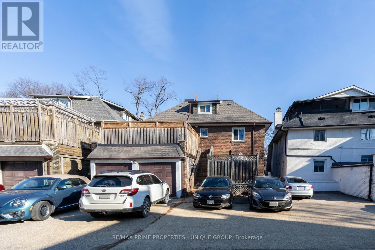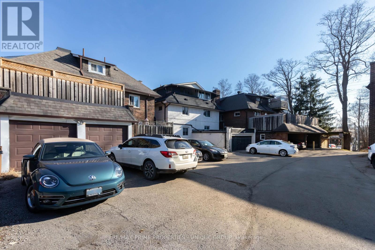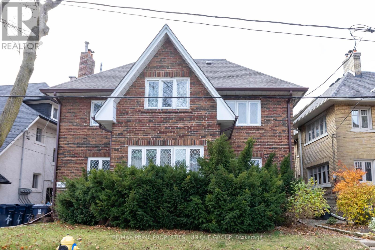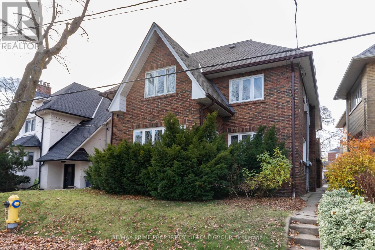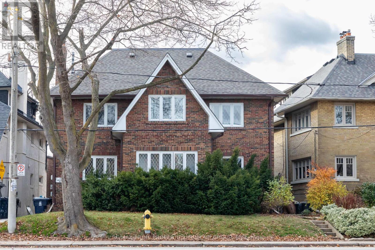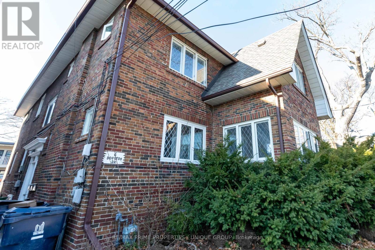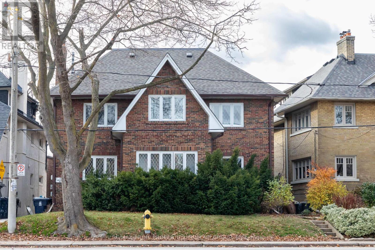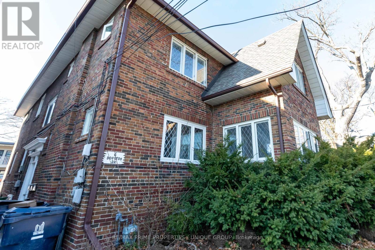6 Boulton Dr Toronto, Ontario M4V 2V4
MLS# C7402098 - Buy this house, and I'll buy Yours*
$2,790,000
Charming Poplar Plains Investment Property. Five Quality Residential Suites. 1-3 Bedroom 2-2 bedroom 2-1 Bedroom. Large 50.17 by 96.66 foot lot. Lane access to 2 car garage and surface parking in rear of building. Approx. $125,000 Gross Yearly Income. Income Statement and Floor Plans attached/ inspection Report available. **** EXTRAS **** 5 Fridges, 5 Stoves, Coin Operated Washer and Dryer, 4 Dishwashers, 5 Storage Lockers in Basement. (id:51158)
Property Details
| MLS® Number | C7402098 |
| Property Type | Single Family |
| Community Name | Casa Loma |
| Features | Lane |
| Parking Space Total | 6 |
About 6 Boulton Dr, Toronto, Ontario
This For sale Property is located at 6 Boulton Dr is a Detached Single Family House set in the community of Casa Loma, in the City of Toronto. This Detached Single Family has a total of 9 bedroom(s), and a total of 5 bath(s) . 6 Boulton Dr has Hot water radiator heat heating . This house features a Fireplace.
The Second level includes the Kitchen, Bedroom, Bedroom 2, Kitchen, Living Room, Bedroom 2, Den, The Third level includes the Kitchen, Living Room, Bedroom, and features a Apartment in basement.
This Toronto House's exterior is finished with Brick. Also included on the property is a Attached Garage
The Current price for the property located at 6 Boulton Dr, Toronto is $2,790,000 and was listed on MLS on :2024-04-22 21:23:43
Building
| Bathroom Total | 5 |
| Bedrooms Above Ground | 7 |
| Bedrooms Below Ground | 2 |
| Bedrooms Total | 9 |
| Basement Features | Apartment In Basement |
| Basement Type | N/a |
| Construction Style Attachment | Detached |
| Exterior Finish | Brick |
| Fireplace Present | Yes |
| Heating Fuel | Natural Gas |
| Heating Type | Hot Water Radiator Heat |
| Stories Total | 3 |
| Type | House |
Parking
| Attached Garage |
Land
| Acreage | No |
| Size Irregular | 50.17 X 96.66 Ft |
| Size Total Text | 50.17 X 96.66 Ft |
Rooms
| Level | Type | Length | Width | Dimensions |
|---|---|---|---|---|
| Second Level | Kitchen | 4.6 m | 4.1 m | 4.6 m x 4.1 m |
| Second Level | Bedroom | 4.2 m | 3.95 m | 4.2 m x 3.95 m |
| Second Level | Bedroom 2 | 4.2 m | 3.4 m | 4.2 m x 3.4 m |
| Second Level | Kitchen | 3.8 m | 2.9 m | 3.8 m x 2.9 m |
| Second Level | Living Room | 6.3 m | 4.7 m | 6.3 m x 4.7 m |
| Second Level | Bedroom 2 | 5.3 m | 4.1 m | 5.3 m x 4.1 m |
| Second Level | Den | 3.6 m | 2.25 m | 3.6 m x 2.25 m |
| Third Level | Kitchen | 5.4 m | 2.1 m | 5.4 m x 2.1 m |
| Third Level | Living Room | 5.5 m | 4.5 m | 5.5 m x 4.5 m |
| Third Level | Bedroom | 5.5 m | 3.2 m | 5.5 m x 3.2 m |
https://www.realtor.ca/real-estate/26418830/6-boulton-dr-toronto-casa-loma
Interested?
Get More info About:6 Boulton Dr Toronto, Mls# C7402098
