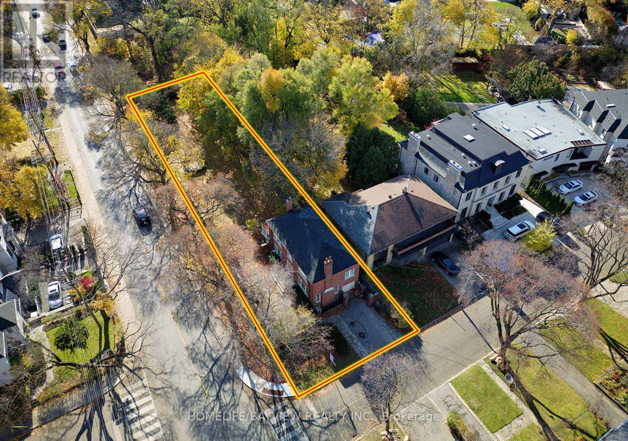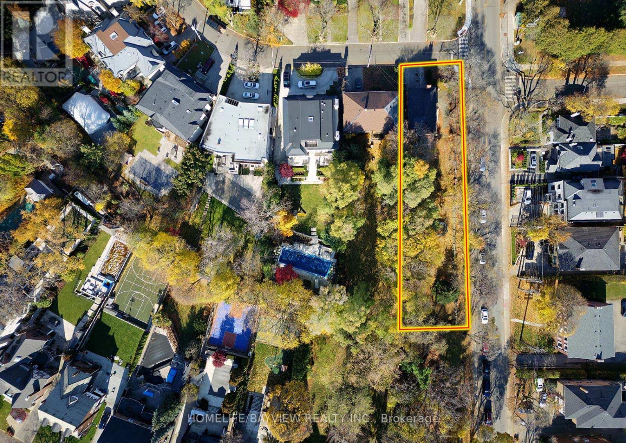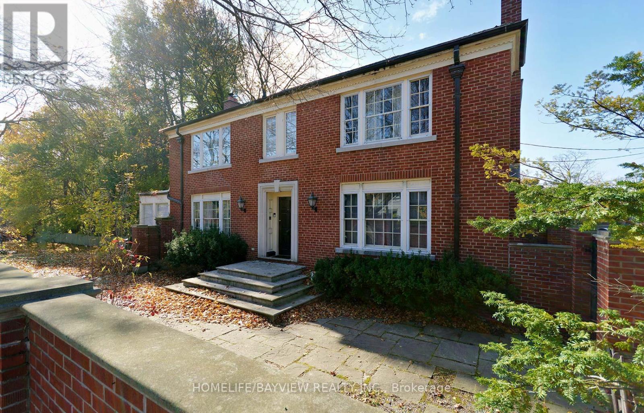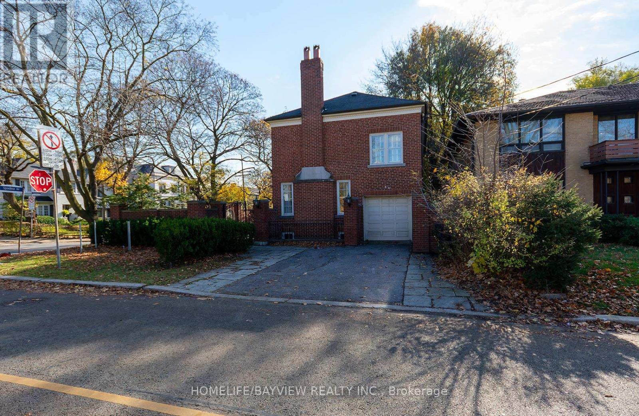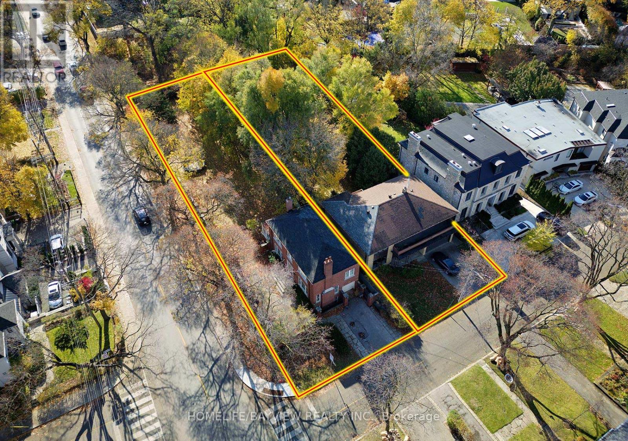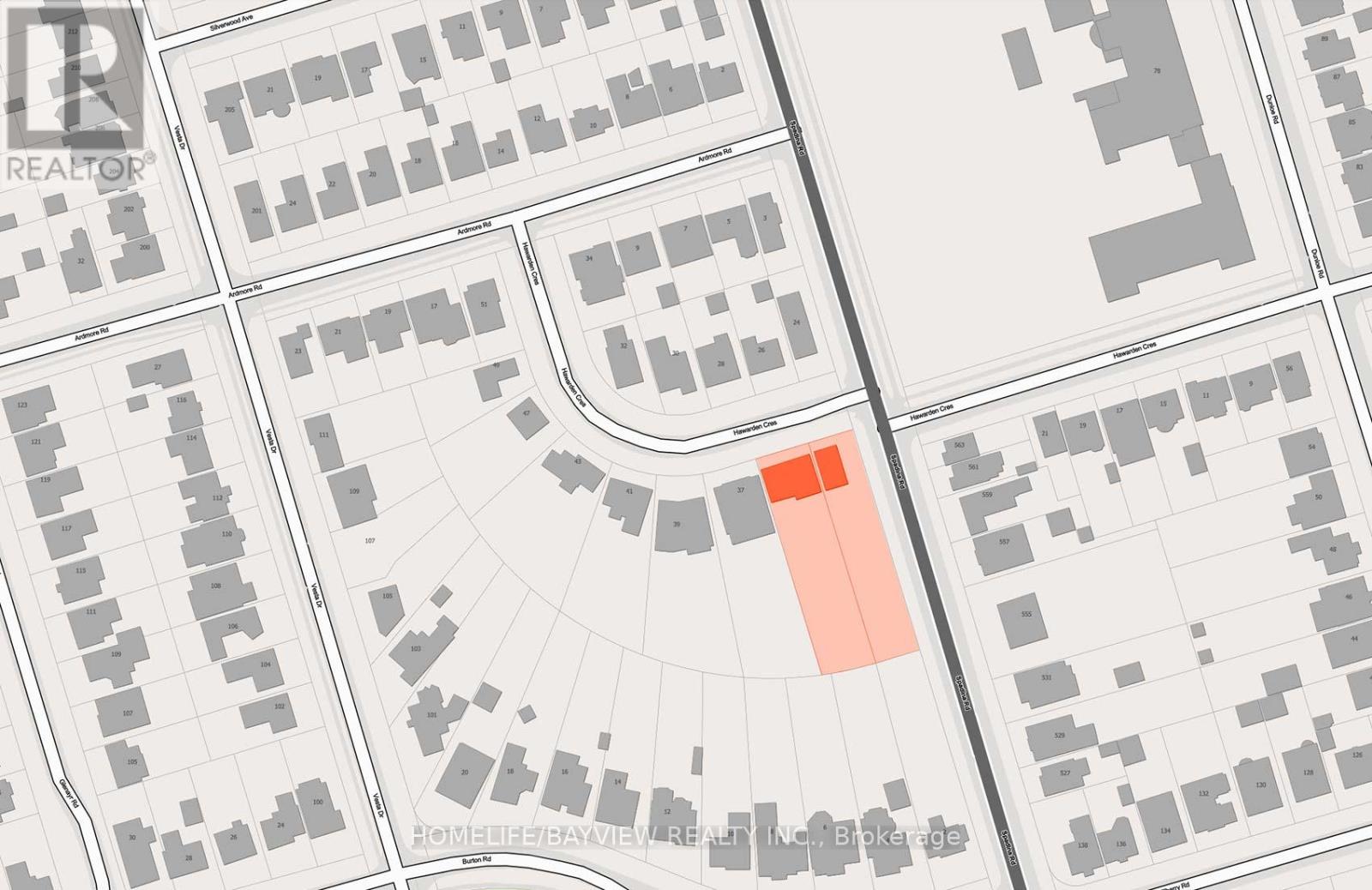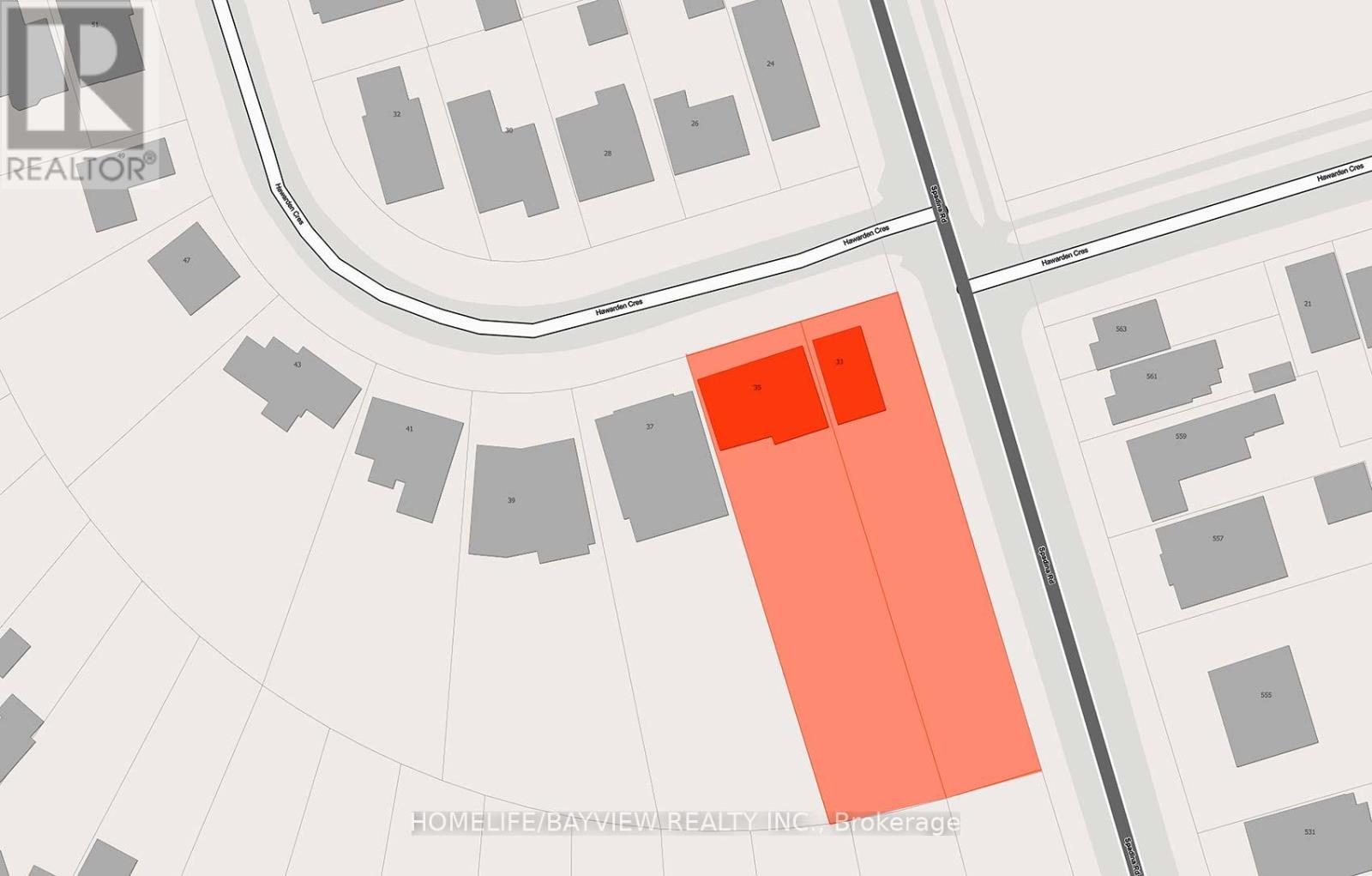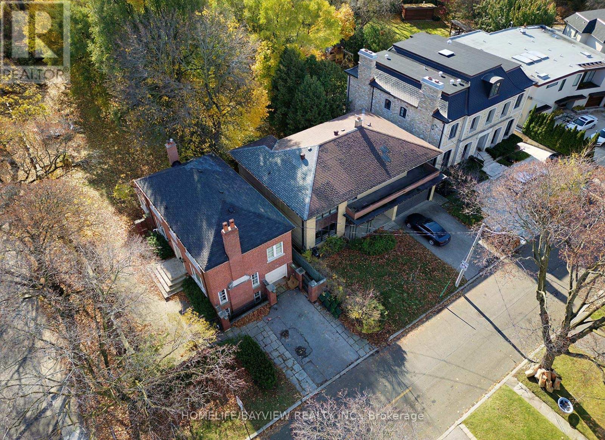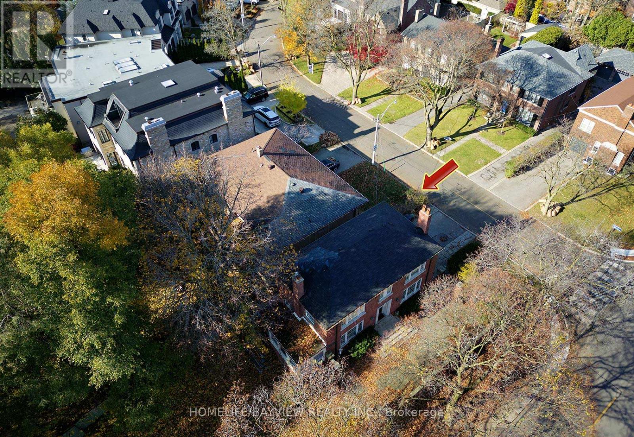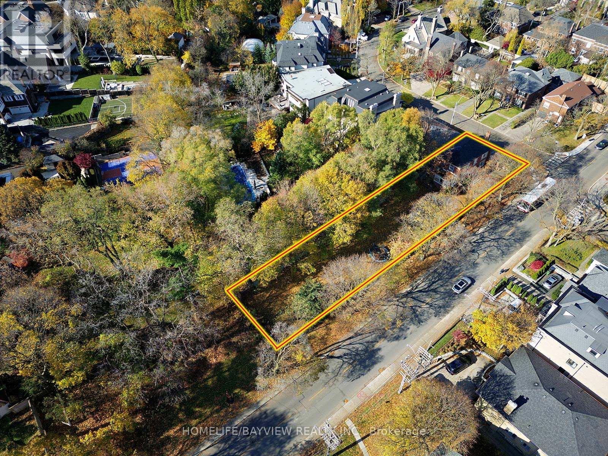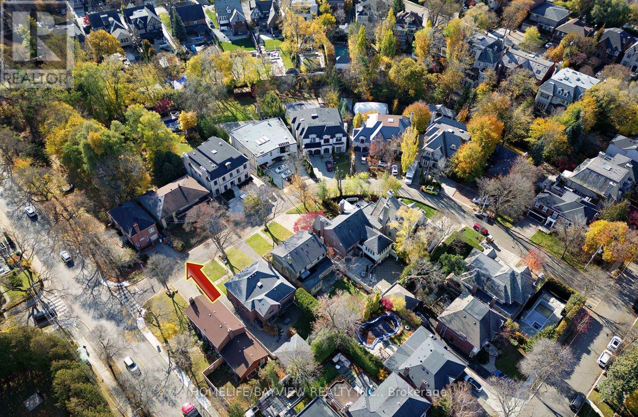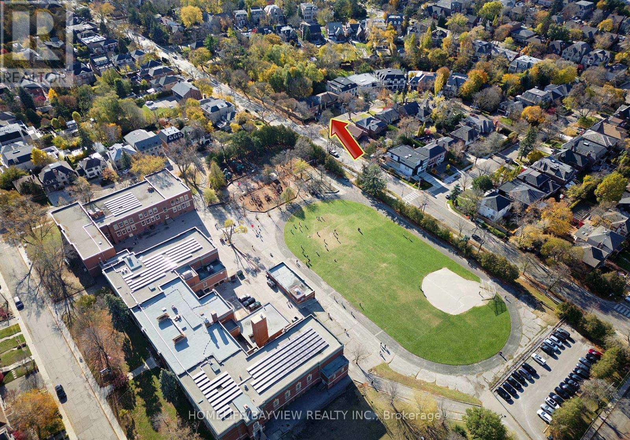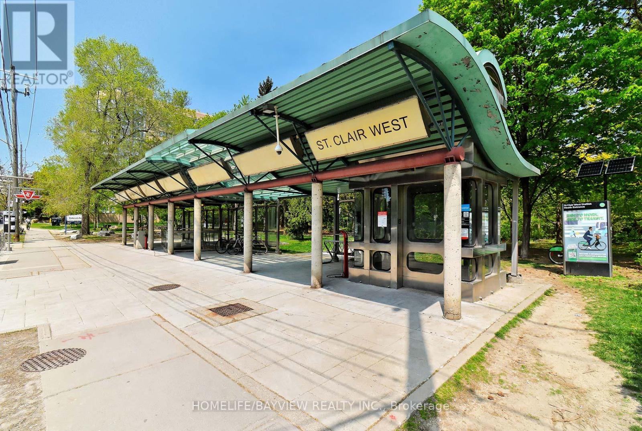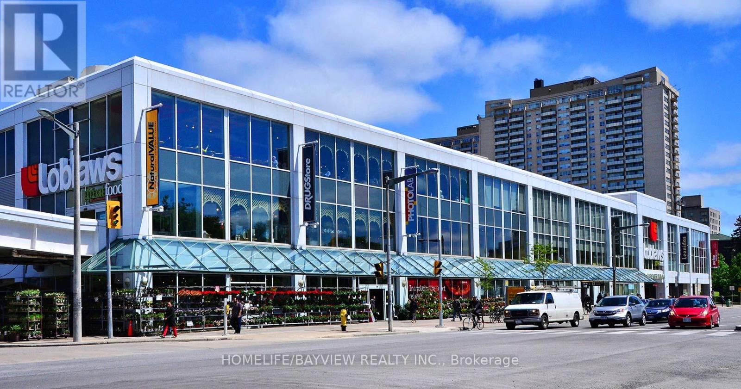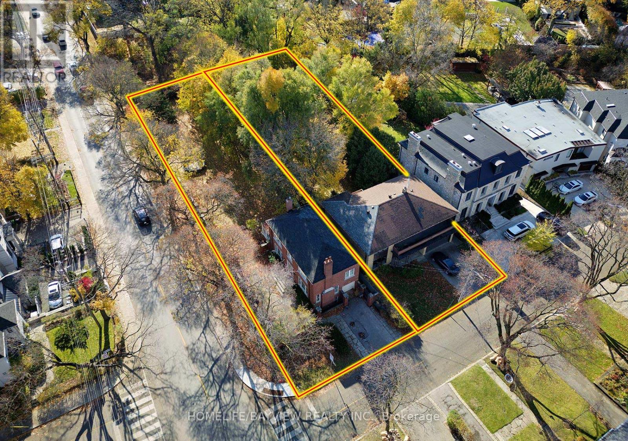33 Hawarden Cres Toronto, Ontario M5P 1M8
MLS# C7346584 - Buy this house, and I'll buy Yours*
$1
Fantastic Residential Development Opportunity In Heart Of Forest Hill Community! 33 Hawarden Cres (51x250 FT) Sold Together With 35 Hawarden Cres (59x245 FT). Plans for 5 Townhomes and 2 Detached Homes Currently Under City Review. Prime Development Land (0.,636 Acres) As City Of Toronto Implements Its Expanding Housing Options In Neighborhoods (EHON) Initiative **** EXTRAS **** **33 Hawarden Crescent Inc. and 35 Hawarden Crescent Inc. (id:51158)
Property Details
| MLS® Number | C7346584 |
| Property Type | Single Family |
| Community Name | Forest Hill South |
| Amenities Near By | Park, Public Transit |
| Parking Space Total | 2 |
About 33 Hawarden Cres, Toronto, Ontario
This For sale Property is located at 33 Hawarden Cres is a Detached Single Family House set in the community of Forest Hill South, in the City of Toronto. Nearby amenities include - Park, Public Transit. This Detached Single Family has a total of 4 bedroom(s), and a total of 3 bath(s) . 33 Hawarden Cres has Forced air heating and Central air conditioning. This house features a Fireplace.
The Second level includes the Primary Bedroom, Bedroom 2, Bedroom 3, Bedroom 4, The Main level includes the Dining Room, Kitchen, Family Room, Solarium, The Basement is Finished.
This Toronto House's exterior is finished with Brick. Also included on the property is a Attached Garage
The Current price for the property located at 33 Hawarden Cres, Toronto is $1 and was listed on MLS on :2024-04-10 21:22:06
Building
| Bathroom Total | 3 |
| Bedrooms Above Ground | 4 |
| Bedrooms Total | 4 |
| Basement Development | Finished |
| Basement Type | N/a (finished) |
| Construction Style Attachment | Detached |
| Cooling Type | Central Air Conditioning |
| Exterior Finish | Brick |
| Fireplace Present | Yes |
| Heating Fuel | Natural Gas |
| Heating Type | Forced Air |
| Stories Total | 2 |
| Type | House |
Parking
| Attached Garage |
Land
| Acreage | No |
| Land Amenities | Park, Public Transit |
| Size Irregular | 51.06 X 250.32 Ft |
| Size Total Text | 51.06 X 250.32 Ft |
Rooms
| Level | Type | Length | Width | Dimensions |
|---|---|---|---|---|
| Second Level | Primary Bedroom | Measurements not available | ||
| Second Level | Bedroom 2 | Measurements not available | ||
| Second Level | Bedroom 3 | Measurements not available | ||
| Second Level | Bedroom 4 | Measurements not available | ||
| Main Level | Dining Room | Measurements not available | ||
| Main Level | Kitchen | Measurements not available | ||
| Main Level | Family Room | Measurements not available | ||
| Main Level | Solarium | Measurements not available |
https://www.realtor.ca/real-estate/26344637/33-hawarden-cres-toronto-forest-hill-south
Interested?
Get More info About:33 Hawarden Cres Toronto, Mls# C7346584
