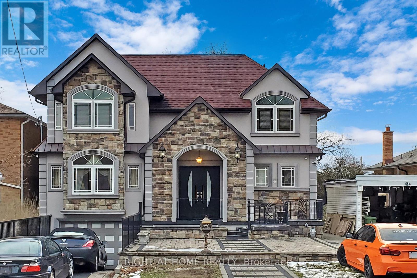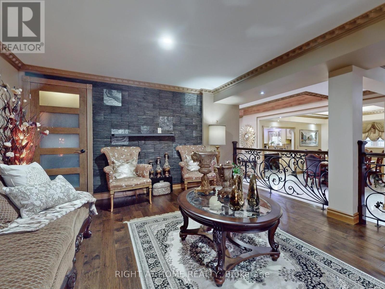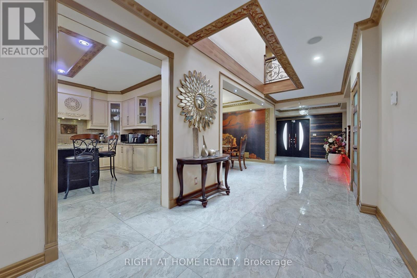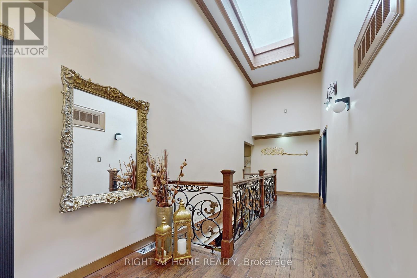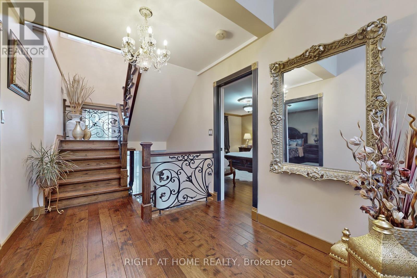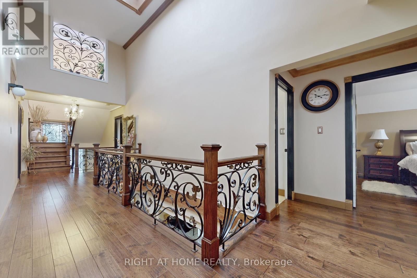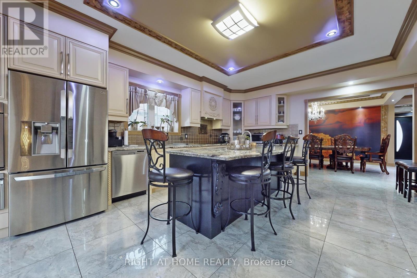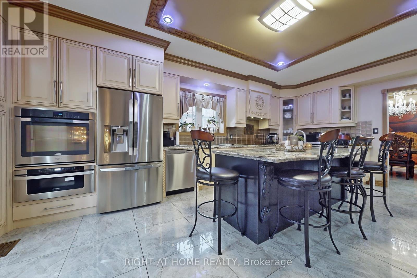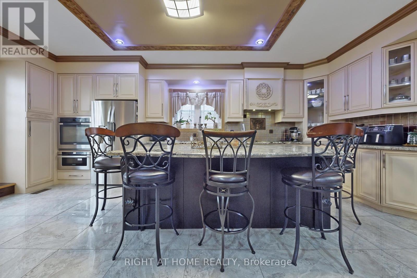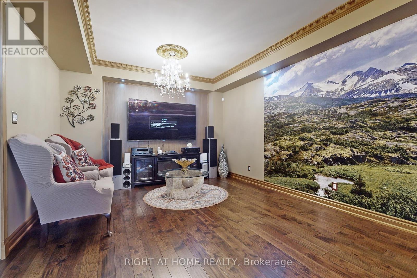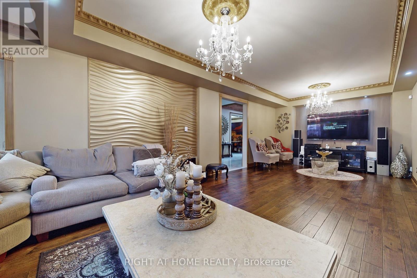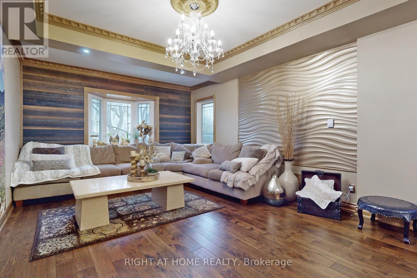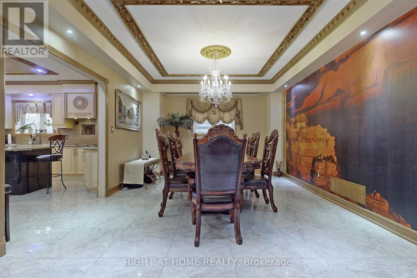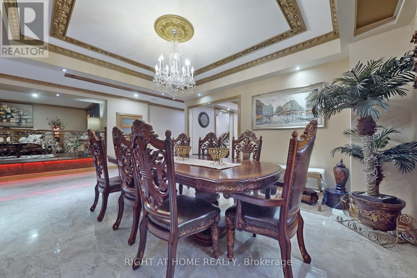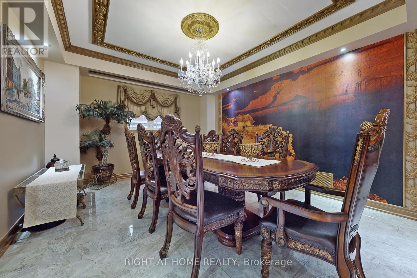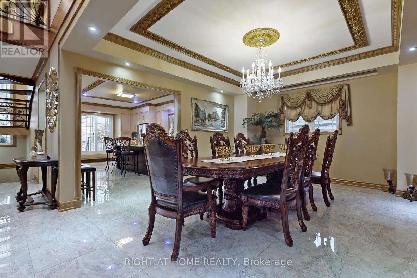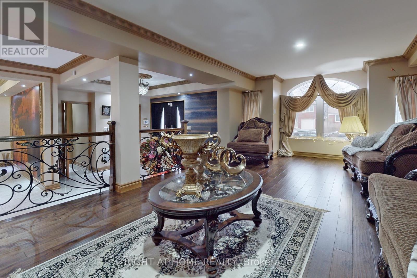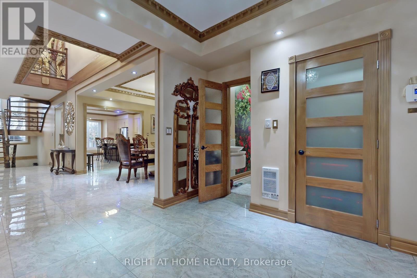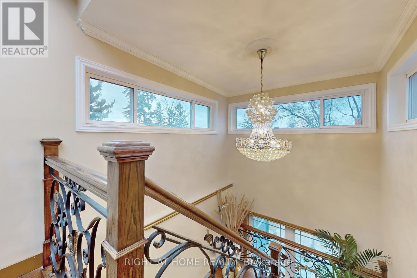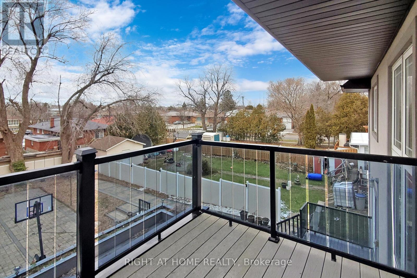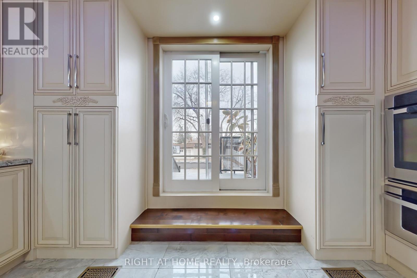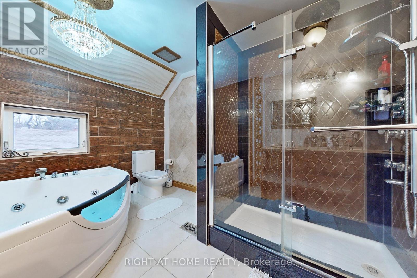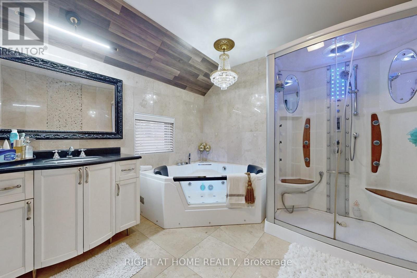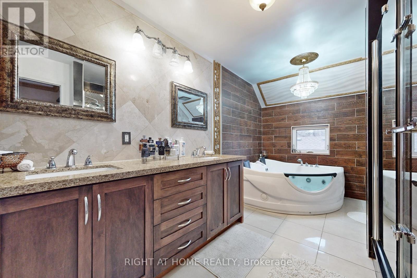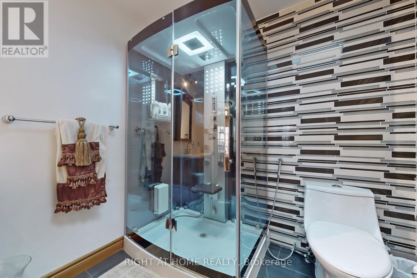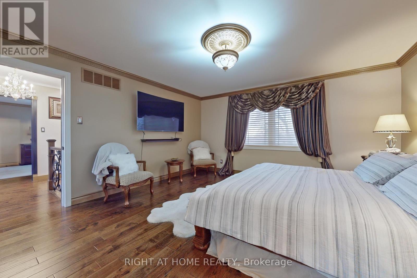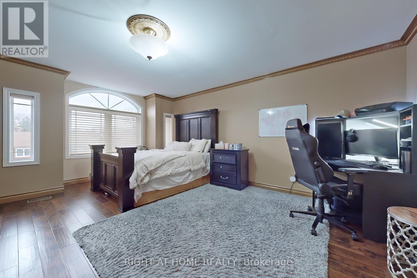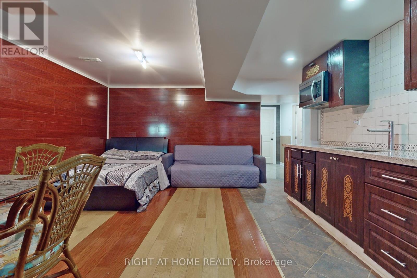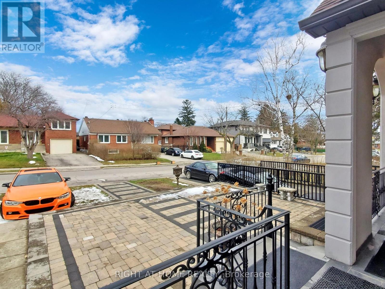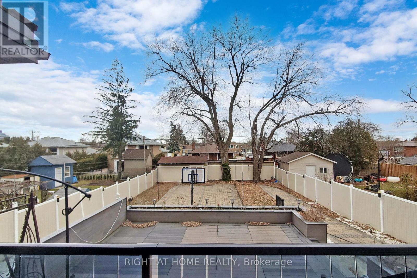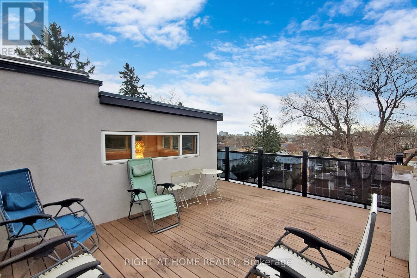60 Rosemount Dr Toronto, Ontario M1K 2W9
MLS# E7406732 - Buy this house, and I'll buy Yours*
$2,699,000
Welcome to Classic Royal Custom Built An exquisite 5 + 3 bedroom, 4+3 washroom, Very Unique Property. Spacious Open Concept Floor Plan With 3 Separate Entrances & 3 Separate Apt in Basement. A large Hallway W/Big Skylight welcomes you to the huge open kitchen, W/8 Ft Granite Countertop, Professionally Finished Basement W/Modern Kitchen & Quartz Countertop, Appx More than 6000 Sq Ft including the Bsmt and Rooftop patio, 2 Huge Skylights Middle of the house. Custom made washrooms W/Jacuzzi, Suna, Foot Massage, Direct Access To Garage, ICF concrete foundation & Sip panel wall, All side Interlock, Tennis and Basketball Court in Backyard, Each floor has Laundry option, 3 basement apt can generate min. $5000/month, Proximity To Future L.R.T & Kennedy Subway, Schools, Parks, Places Of Worship, Shopping, Restaurants, Etc. **** EXTRAS **** 4 Fridges, 2 Stoves, 2 Cooktop, 4 Rangehood, 4B/In Dishwasher , Wall convection oven, 3 Microvan, Freezer, 2 Washer & 2 Dryer, Furnace, A/C. (id:51158)
Property Details
| MLS® Number | E7406732 |
| Property Type | Single Family |
| Community Name | Ionview |
| Parking Space Total | 4 |
About 60 Rosemount Dr, Toronto, Ontario
This For sale Property is located at 60 Rosemount Dr is a Detached Single Family House set in the community of Ionview, in the City of Toronto. This Detached Single Family has a total of 8 bedroom(s), and a total of 7 bath(s) . 60 Rosemount Dr has Forced air heating and Central air conditioning. This house features a Fireplace.
The Second level includes the Primary Bedroom, Bedroom 2, Bedroom 3, Bedroom 4, Den, The Basement includes the Bedroom 5, Study, Bathroom, The Main level includes the Living Room, Dining Room, Kitchen, Family Room, The Basement is Finished and features a Apartment in basement, Walk out.
This Toronto House's exterior is finished with Stone, Stucco. Also included on the property is a Garage
The Current price for the property located at 60 Rosemount Dr, Toronto is $2,699,000 and was listed on MLS on :2024-04-03 02:28:44
Building
| Bathroom Total | 7 |
| Bedrooms Above Ground | 5 |
| Bedrooms Below Ground | 3 |
| Bedrooms Total | 8 |
| Basement Development | Finished |
| Basement Features | Apartment In Basement, Walk Out |
| Basement Type | N/a (finished) |
| Construction Style Attachment | Detached |
| Cooling Type | Central Air Conditioning |
| Exterior Finish | Stone, Stucco |
| Heating Fuel | Natural Gas |
| Heating Type | Forced Air |
| Stories Total | 2 |
| Type | House |
Parking
| Garage |
Land
| Acreage | No |
| Size Irregular | 45.07 X 167.14 Ft ; Lot Size As Per Mpac Buyer To Verify |
| Size Total Text | 45.07 X 167.14 Ft ; Lot Size As Per Mpac Buyer To Verify |
Rooms
| Level | Type | Length | Width | Dimensions |
|---|---|---|---|---|
| Second Level | Primary Bedroom | 4.62 m | 4.6 m | 4.62 m x 4.6 m |
| Second Level | Bedroom 2 | 5.35 m | 3.96 m | 5.35 m x 3.96 m |
| Second Level | Bedroom 3 | 5.74 m | 3.7 m | 5.74 m x 3.7 m |
| Second Level | Bedroom 4 | 3.84 m | 4.7 m | 3.84 m x 4.7 m |
| Second Level | Den | Measurements not available | ||
| Basement | Bedroom 5 | Measurements not available | ||
| Basement | Study | Measurements not available | ||
| Basement | Bathroom | Measurements not available | ||
| Main Level | Living Room | 6.44 m | 3.91 m | 6.44 m x 3.91 m |
| Main Level | Dining Room | 4.8 m | 4.07 m | 4.8 m x 4.07 m |
| Main Level | Kitchen | 6.81 m | 4.55 m | 6.81 m x 4.55 m |
| Main Level | Family Room | 9.23 m | 3.94 m | 9.23 m x 3.94 m |
https://www.realtor.ca/real-estate/26425594/60-rosemount-dr-toronto-ionview
Interested?
Get More info About:60 Rosemount Dr Toronto, Mls# E7406732
