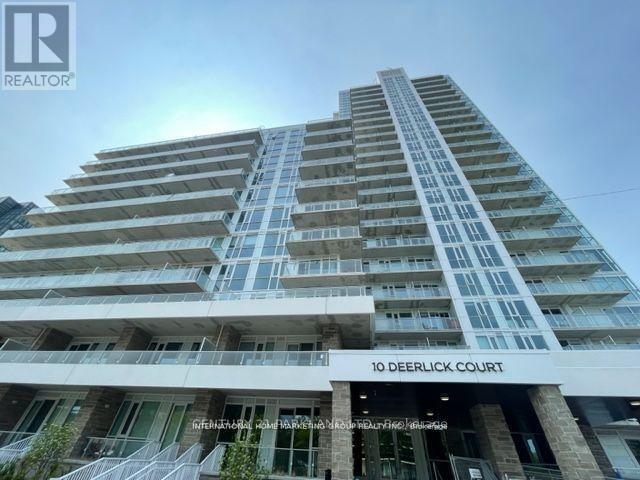#1702 -10 Deerlick Crt Toronto, Ontario M3A 1Y4
MLS# C7295630 - Buy this house, and I'll buy Yours*
$835,000Maintenance,
$528.59 Monthly
Maintenance,
$528.59 MonthlyThe Ravine Community is Set On Magnificent 13 Acres Site Parkwoods-Donalda neighborhood. Connected to Brookbanks Park Through a network of hiking trails. This bright & airy 2-bed corner suite boasts delightful panoramic S/W views of Lush Greenery, creating a serene & tranquil atmosphere from your private wrap around balcony. Well designed & most desirable layout. This layout was the project model suite. Easy DVP/401 access. TTC right at doorstep. . **** EXTRAS **** Beautiful kitchen design with a natural color scheme. stone C-top 6 Appl, S/S Fridge,Stove, D/W & Microwave.White Washer & Dryer.Wide plank Laminate Flrs.Flr To Clg Low E Windows.9' smooth cig. Purchase Price Incl PARKING&LOCKER. 5% deposit (id:51158)
Property Details
| MLS® Number | C7295630 |
| Property Type | Single Family |
| Community Name | Parkwoods-Donalda |
| Amenities Near By | Park, Public Transit |
| Features | Ravine, Conservation/green Belt, Balcony |
| Parking Space Total | 1 |
About #1702 -10 Deerlick Crt, Toronto, Ontario
This For sale Property is located at #1702 -10 Deerlick Crt Single Family Apartment set in the community of Parkwoods-Donalda, in the City of Toronto. Nearby amenities include - Park, Public Transit Single Family has a total of 2 bedroom(s), and a total of 2 bath(s) . #1702 -10 Deerlick Crt heating and Central air conditioning. This house features a Fireplace.
The Flat includes the Living Room, Dining Room, Kitchen, Primary Bedroom, Bedroom 2, .
This Toronto Apartment's exterior is finished with Concrete, Stone. Also included on the property is a Visitor Parking
The Current price for the property located at #1702 -10 Deerlick Crt, Toronto is $835,000
Maintenance,
$528.59 MonthlyBuilding
| Bathroom Total | 2 |
| Bedrooms Above Ground | 2 |
| Bedrooms Total | 2 |
| Amenities | Storage - Locker, Security/concierge, Party Room, Visitor Parking, Exercise Centre |
| Cooling Type | Central Air Conditioning |
| Exterior Finish | Concrete, Stone |
| Type | Apartment |
Parking
| Visitor Parking |
Land
| Acreage | No |
| Land Amenities | Park, Public Transit |
Rooms
| Level | Type | Length | Width | Dimensions |
|---|---|---|---|---|
| Flat | Living Room | 8.13 m | 4.85 m | 8.13 m x 4.85 m |
| Flat | Dining Room | Measurements not available | ||
| Flat | Kitchen | 3.53 m | 3.53 m x Measurements not available | |
| Flat | Primary Bedroom | 4.04 m | 3.1 m | 4.04 m x 3.1 m |
| Flat | Bedroom 2 | 3.1 m | 3 m | 3.1 m x 3 m |
https://www.realtor.ca/real-estate/26275561/1702-10-deerlick-crt-toronto-parkwoods-donalda
Interested?
Get More info About:#1702 -10 Deerlick Crt Toronto, Mls# C7295630













