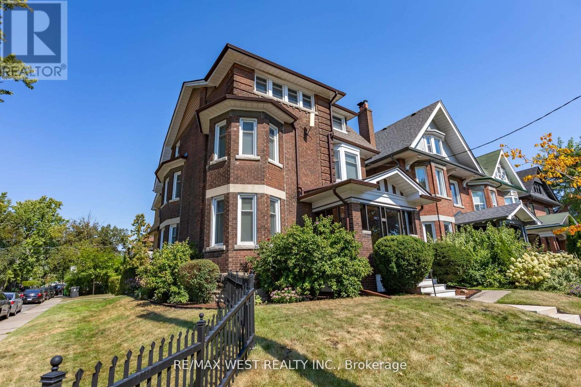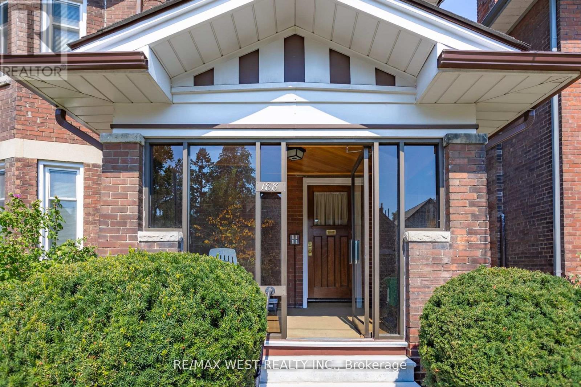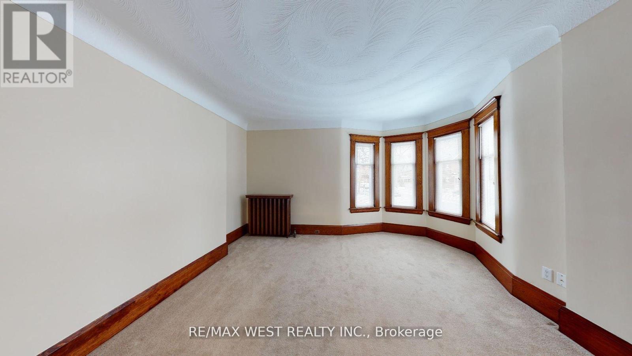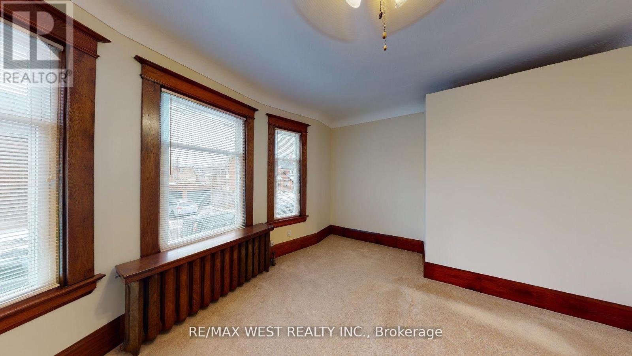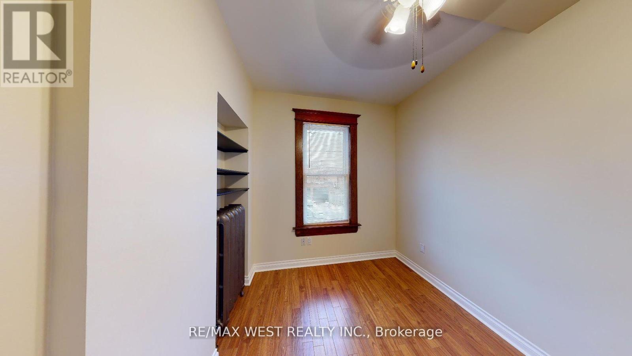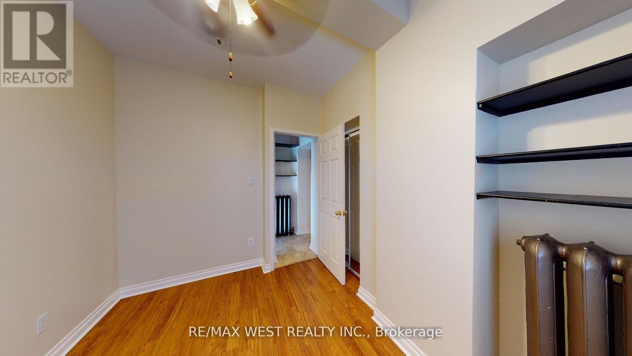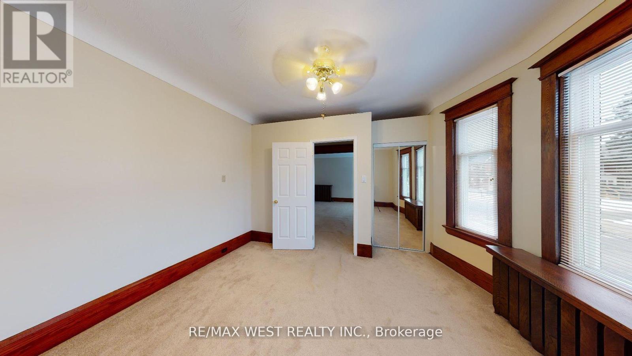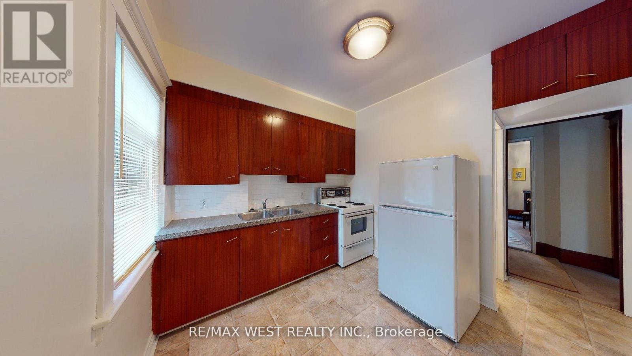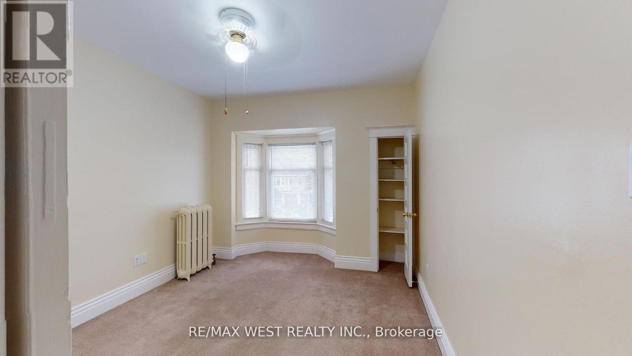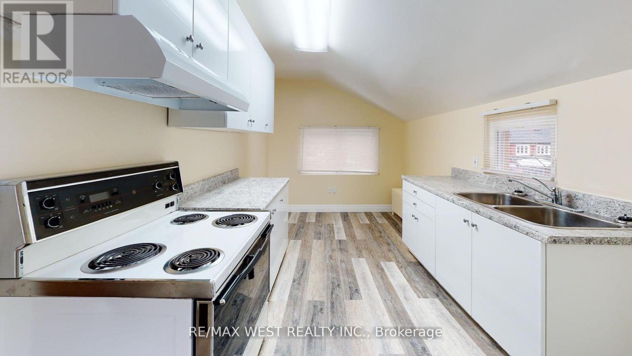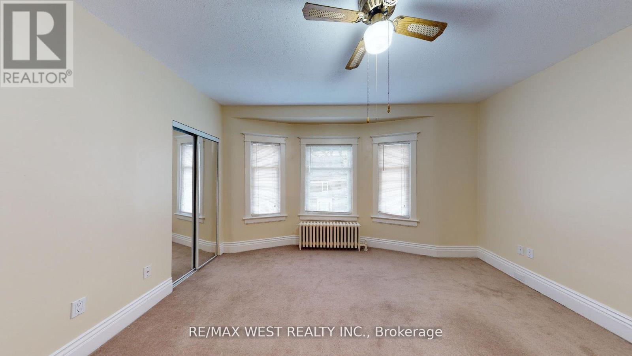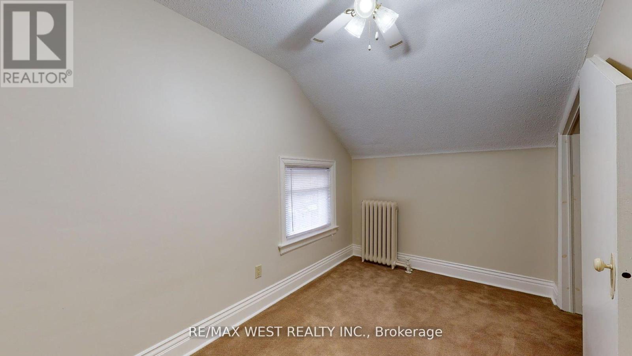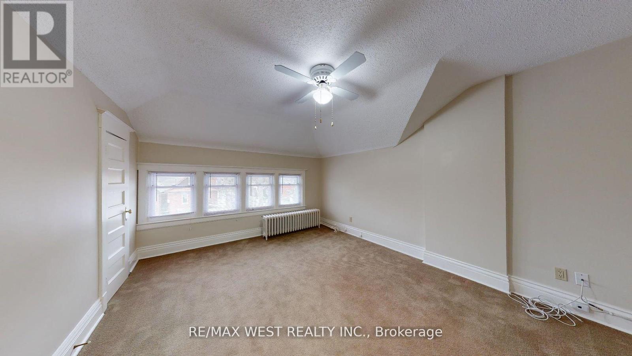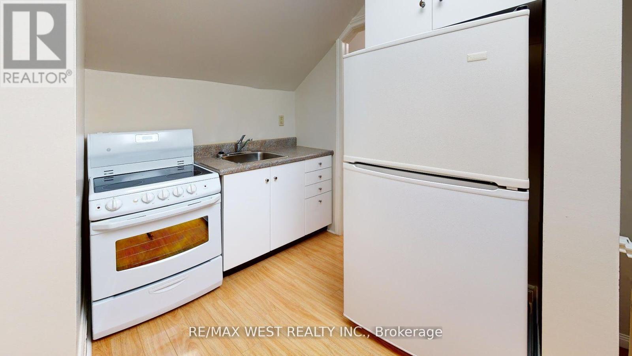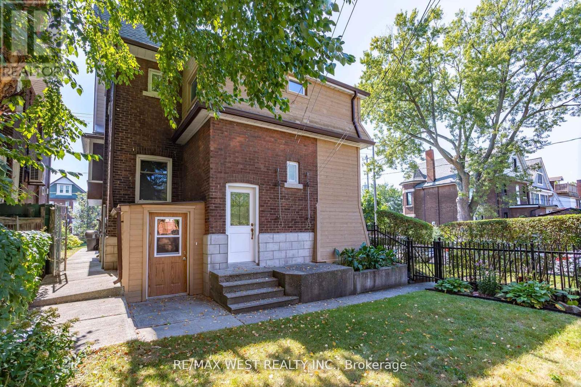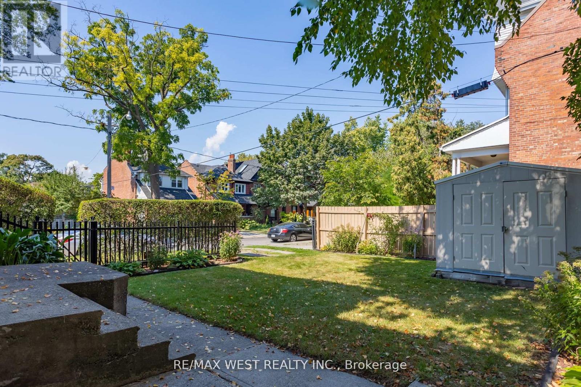188 Humberside Ave Toronto, Ontario M6P 1K5
MLS# W7356242 - Buy this house, and I'll buy Yours*
$2,649,900
Remarkable and Substantial. Arts and Crafts Design. Exceptional location, Amazing Corner lot and generous floorplan. Superbly maintained. Currently 4 spacious suites. Choose your own tenants or easily convert to a stunning single family home. Steps to High Park & Bloor West Village. Superb walk, bike & transit locale. Highly ranked school district. Well worth a visit...and easy to arrange. (id:51158)
Property Details
| MLS® Number | W7356242 |
| Property Type | Single Family |
| Community Name | High Park North |
| Parking Space Total | 1 |
About 188 Humberside Ave, Toronto, Ontario
This For sale Property is located at 188 Humberside Ave is a Detached Single Family House set in the community of High Park North, in the City of Toronto. This Detached Single Family has a total of 7 bedroom(s), and a total of 4 bath(s) . 188 Humberside Ave has Radiant heat heating . This house features a Fireplace.
The Second level includes the Living Room, Kitchen, Bedroom, Bedroom, The Third level includes the Living Room, Kitchen, Bedroom, Bedroom, The Main level includes the Living Room, Kitchen, Bedroom, Bedroom, and features a Apartment in basement, Separate entrance.
This Toronto House's exterior is finished with Brick
The Current price for the property located at 188 Humberside Ave, Toronto is $2,649,900 and was listed on MLS on :2024-04-03 04:38:12
Building
| Bathroom Total | 4 |
| Bedrooms Above Ground | 6 |
| Bedrooms Below Ground | 1 |
| Bedrooms Total | 7 |
| Basement Features | Apartment In Basement, Separate Entrance |
| Basement Type | N/a |
| Construction Style Attachment | Detached |
| Exterior Finish | Brick |
| Heating Fuel | Natural Gas |
| Heating Type | Radiant Heat |
| Stories Total | 3 |
| Type | House |
Land
| Acreage | No |
| Size Irregular | 30 X 98 Ft |
| Size Total Text | 30 X 98 Ft |
Rooms
| Level | Type | Length | Width | Dimensions |
|---|---|---|---|---|
| Second Level | Living Room | 4.34 m | 3.94 m | 4.34 m x 3.94 m |
| Second Level | Kitchen | 2.64 m | 4.8 m | 2.64 m x 4.8 m |
| Second Level | Bedroom | 5.21 m | 4.04 m | 5.21 m x 4.04 m |
| Second Level | Bedroom | 3.78 m | 3.12 m | 3.78 m x 3.12 m |
| Third Level | Living Room | 4.85 m | 3.71 m | 4.85 m x 3.71 m |
| Third Level | Kitchen | 3.93 m | 2.54 m | 3.93 m x 2.54 m |
| Third Level | Bedroom | 4.11 m | 2.97 m | 4.11 m x 2.97 m |
| Third Level | Bedroom | 3.94 m | 2.34 m | 3.94 m x 2.34 m |
| Main Level | Living Room | 5.08 m | 4.6 m | 5.08 m x 4.6 m |
| Main Level | Kitchen | 2.9 m | 3.12 m | 2.9 m x 3.12 m |
| Main Level | Bedroom | 4.19 m | 3.91 m | 4.19 m x 3.91 m |
| Main Level | Bedroom | 2.44 m | 3.33 m | 2.44 m x 3.33 m |
https://www.realtor.ca/real-estate/26356966/188-humberside-ave-toronto-high-park-north
Interested?
Get More info About:188 Humberside Ave Toronto, Mls# W7356242
