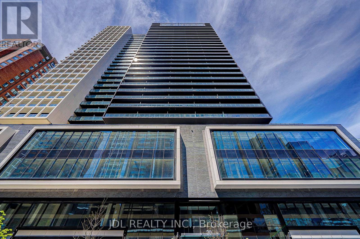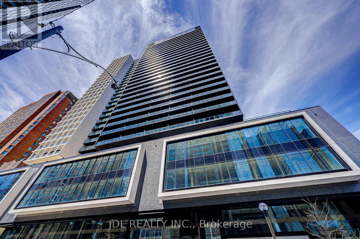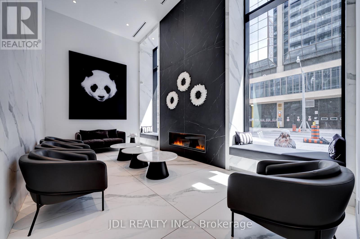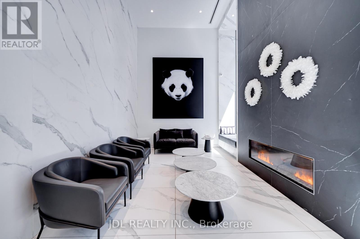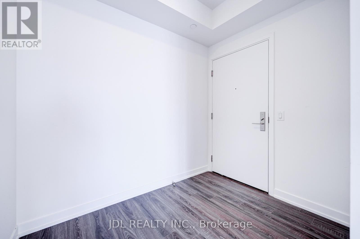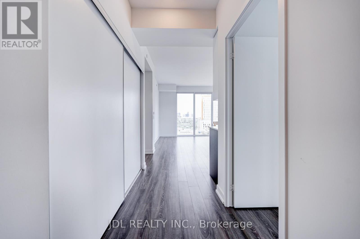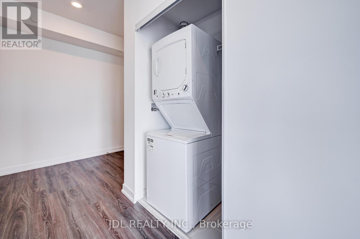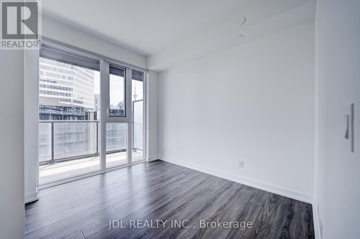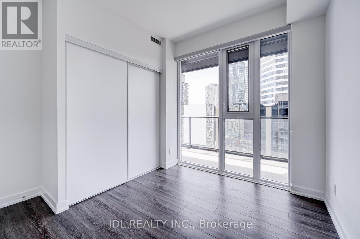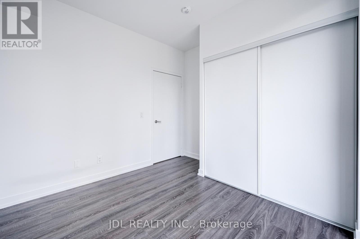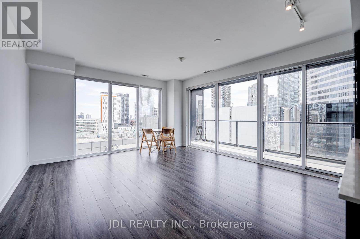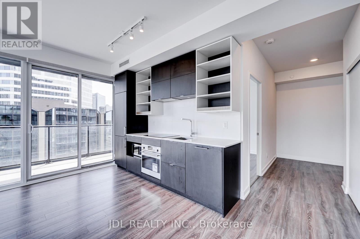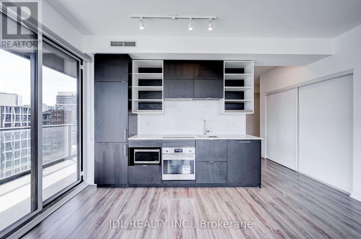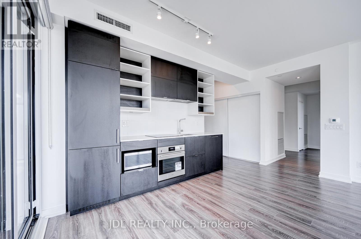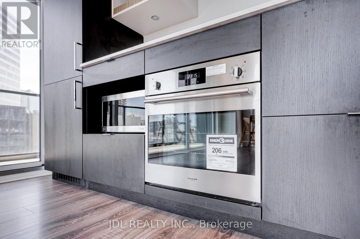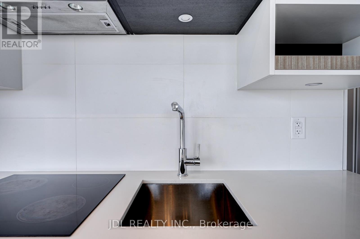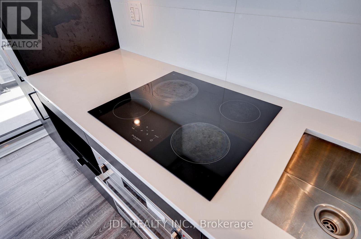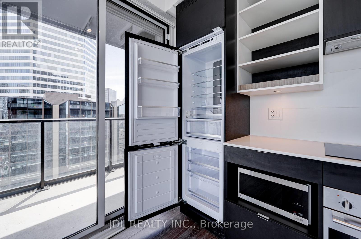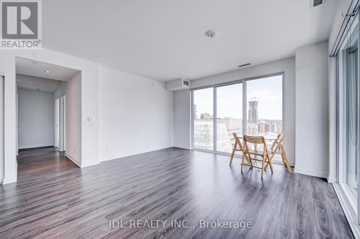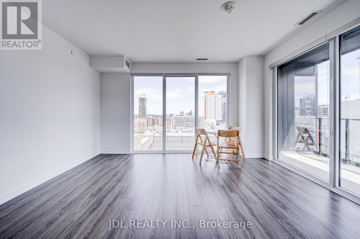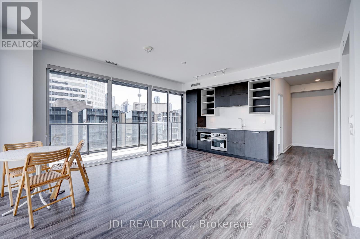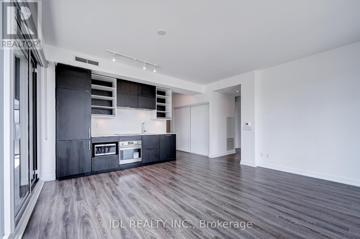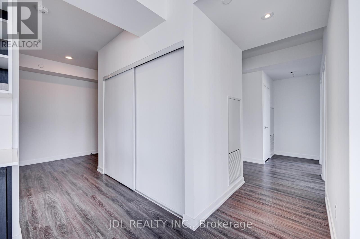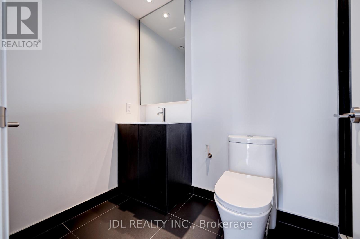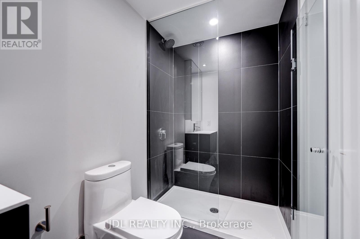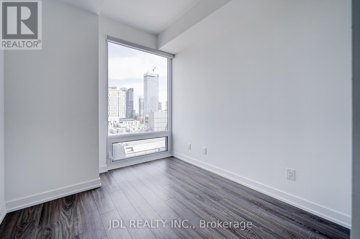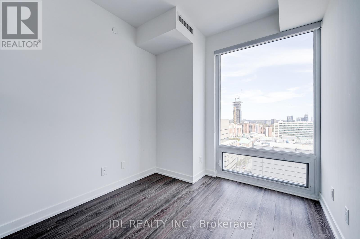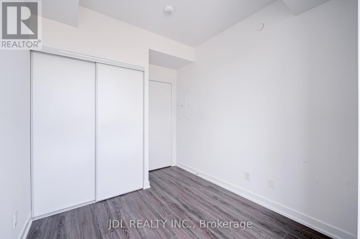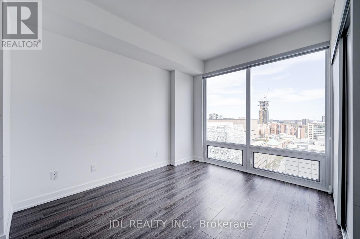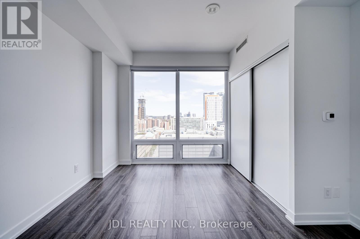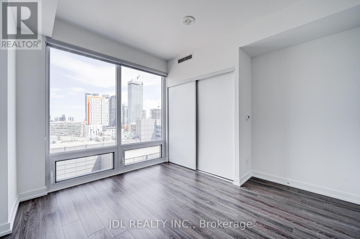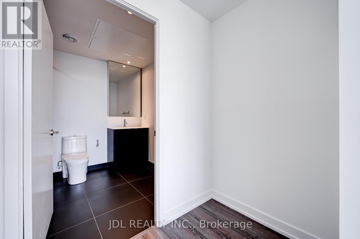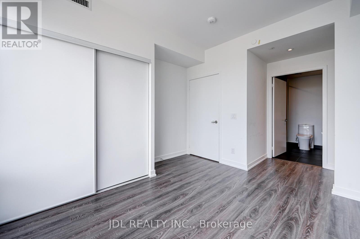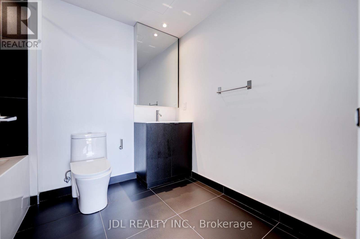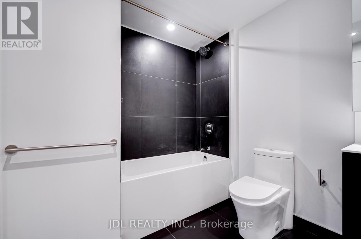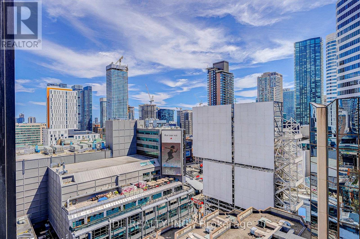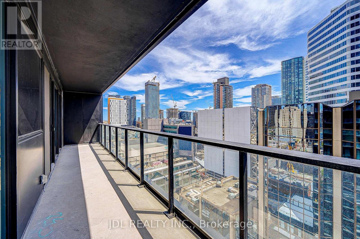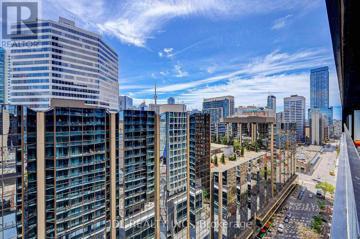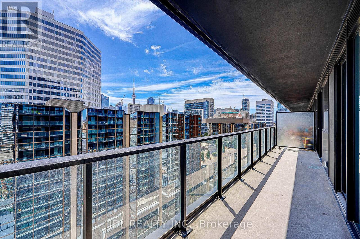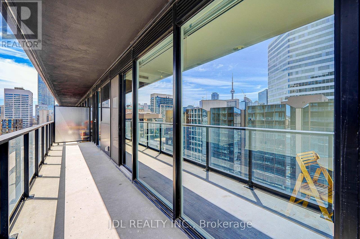#1503 -20 Edward St Toronto, Ontario M5G 0C5
MLS# C8012374 - Buy this house, and I'll buy Yours*
$1,489,000Maintenance,
$788.90 Monthly
Maintenance,
$788.90 MonthlySupreme View With Large Open Concept, New Condo Located In The Heart Of Downtown Core! This 3 Bedroom Unit Boasts Windows In Every Room, 1035 Sq Ft Space With 163 Sq Ft Balcony, Floor To Ceiling Windows, New Appliances. Spectacular View Of South & East With This Corner Unit Overlooking Yonge St With No Obstruction To Your View. 100 Walk & Transit Score. Steps To Dundas Subway, Eaton Centre. Short Walks To City Hall And Various Universities (Ryserson, Ocad, Uot). Perfect investment that'd bring you 5,500 per month in rent! (id:51158)
Property Details
| MLS® Number | C8012374 |
| Property Type | Single Family |
| Community Name | Bay Street Corridor |
| Amenities Near By | Park, Public Transit, Schools |
| Community Features | Community Centre |
| Features | Balcony |
| Parking Space Total | 1 |
About #1503 -20 Edward St, Toronto, Ontario
This For sale Property is located at #1503 -20 Edward St Single Family Apartment set in the community of Bay Street Corridor, in the City of Toronto. Nearby amenities include - Park, Public Transit, Schools Single Family has a total of 3 bedroom(s), and a total of 2 bath(s) . #1503 -20 Edward St has Forced air heating and Central air conditioning. This house features a Fireplace.
The Flat includes the Living Room, Kitchen, Primary Bedroom, Bedroom 2, Bedroom 3, .
This Toronto Apartment's exterior is finished with Concrete. Also included on the property is a Visitor Parking
The Current price for the property located at #1503 -20 Edward St, Toronto is $1,489,000
Maintenance,
$788.90 MonthlyBuilding
| Bathroom Total | 2 |
| Bedrooms Above Ground | 3 |
| Bedrooms Total | 3 |
| Amenities | Security/concierge, Party Room, Visitor Parking, Exercise Centre |
| Cooling Type | Central Air Conditioning |
| Exterior Finish | Concrete |
| Heating Fuel | Natural Gas |
| Heating Type | Forced Air |
| Type | Apartment |
Parking
| Visitor Parking |
Land
| Acreage | No |
| Land Amenities | Park, Public Transit, Schools |
Rooms
| Level | Type | Length | Width | Dimensions |
|---|---|---|---|---|
| Flat | Living Room | 5.79 m | 4.7 m | 5.79 m x 4.7 m |
| Flat | Kitchen | 5.79 m | 4.7 m | 5.79 m x 4.7 m |
| Flat | Primary Bedroom | 3.58 m | 3.53 m | 3.58 m x 3.53 m |
| Flat | Bedroom 2 | 2.84 m | 2.54 m | 2.84 m x 2.54 m |
| Flat | Bedroom 3 | 3.15 m | 2.54 m | 3.15 m x 2.54 m |
https://www.realtor.ca/real-estate/26433376/1503-20-edward-st-toronto-bay-street-corridor
Interested?
Get More info About:#1503 -20 Edward St Toronto, Mls# C8012374
