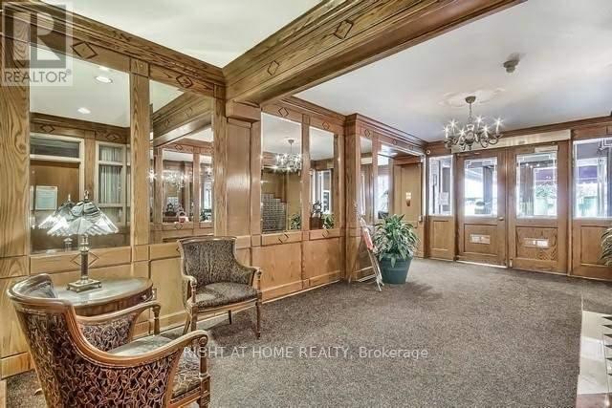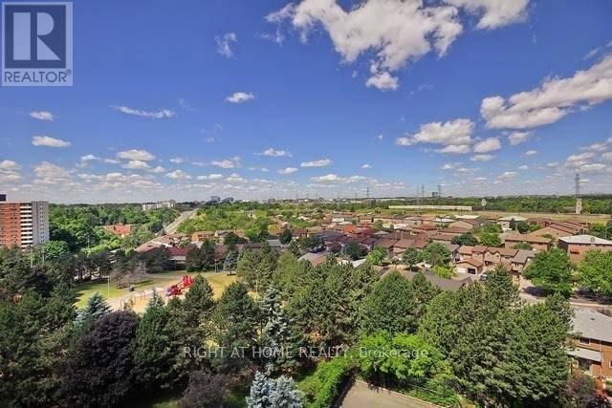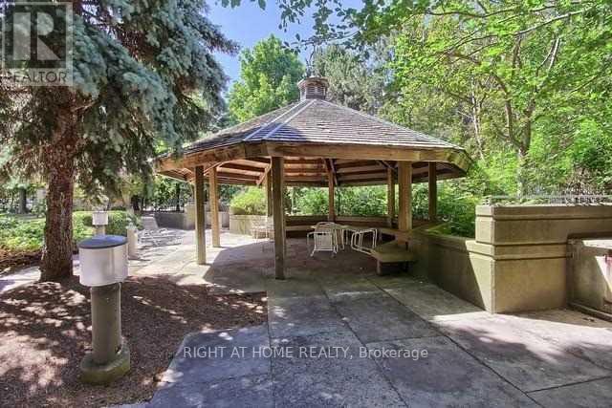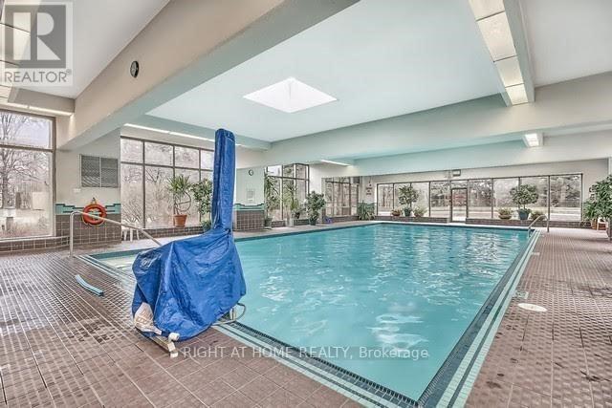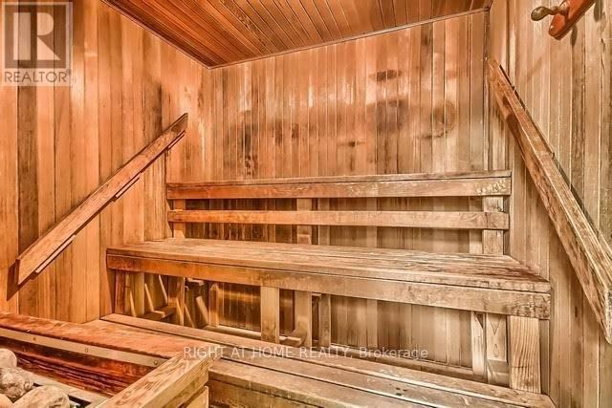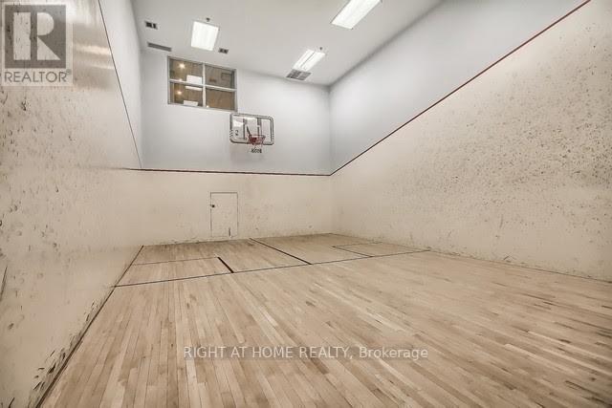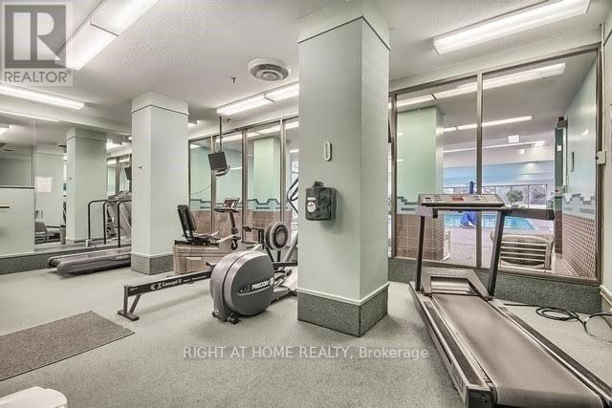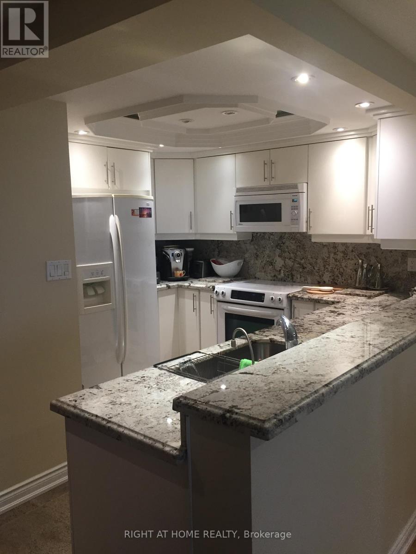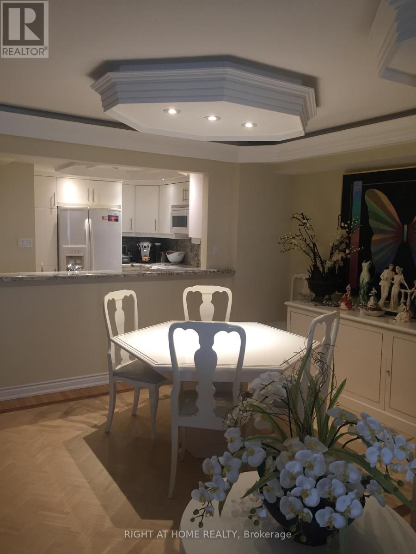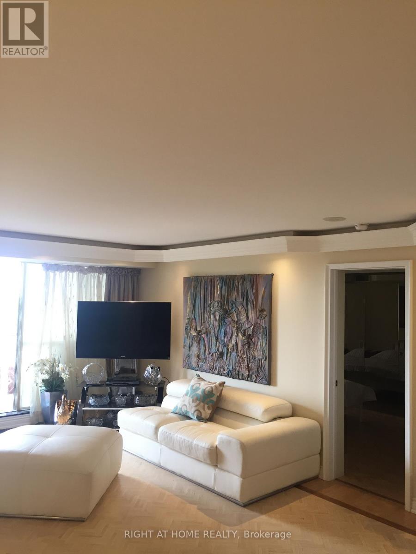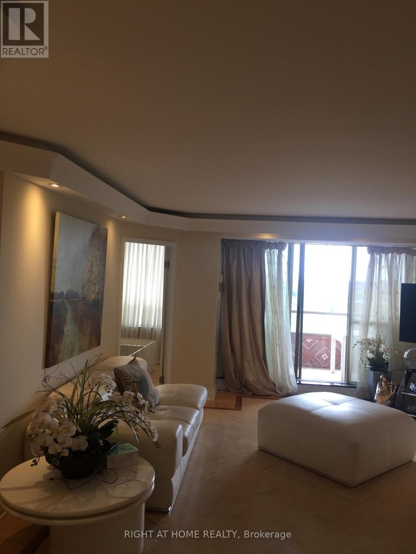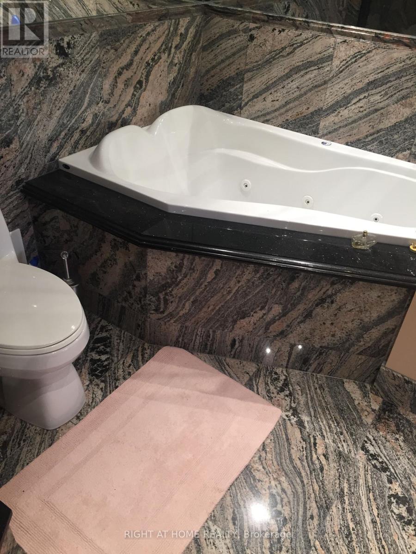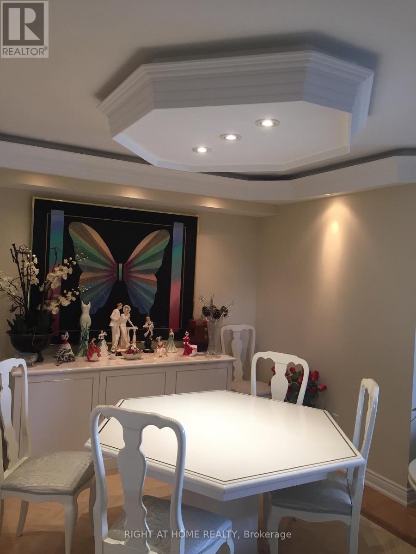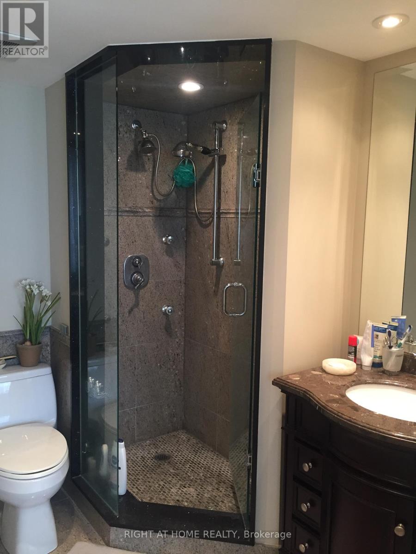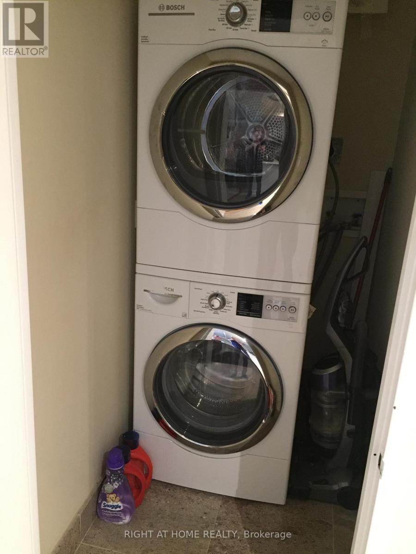#1006 -10 Torresdale Ave Toronto, Ontario M2R 3V8
MLS# C7243296 - Buy this house, and I'll buy Yours*
$749,000Maintenance,
$832 Monthly
Maintenance,
$832 MonthlySpacious 2+1 Bedroom Unit At The Well Maintained Building ""The Savoy"" Large Balcony With A Spectacular Unobstructed View. W/O To Balcony From Living Room And Master Bedroom. Large 6Pc Ensuite And 3Pc En In 2D Br. Additional Closet In M/Br, Ensuite Laundry And Storage. Huge Open Concept Living Room And Dining Room With A Great Sized Kitchen W/Granite Counter-Top And Floor, Crown Moldings W/Hidden Lighting All Over Around And Much More **** EXTRAS **** Stove, Fridge, Built-In Dishwasher, Exhaust Hood, Washer/Dryer, all Elf's, all window coverings (id:51158)
Property Details
| MLS® Number | C7243296 |
| Property Type | Single Family |
| Community Name | Westminster-Branson |
| Features | Balcony |
| Parking Space Total | 1 |
| Pool Type | Indoor Pool |
About #1006 -10 Torresdale Ave, Toronto, Ontario
This For sale Property is located at #1006 -10 Torresdale Ave Single Family Apartment set in the community of Westminster-Branson, in the City of Toronto Single Family has a total of 2 bedroom(s), and a total of 2 bath(s) . #1006 -10 Torresdale Ave has Forced air heating and Central air conditioning. This house features a Fireplace.
The Flat includes the Dining Room, Living Room, Den, Kitchen, Primary Bedroom, Bedroom 2, .
This Toronto Apartment's exterior is finished with Concrete. You'll enjoy this property in the summer with the Indoor pool
The Current price for the property located at #1006 -10 Torresdale Ave, Toronto is $749,000
Maintenance,
$832 MonthlyBuilding
| Bathroom Total | 2 |
| Bedrooms Above Ground | 2 |
| Bedrooms Total | 2 |
| Amenities | Storage - Locker, Security/concierge, Sauna, Exercise Centre, Recreation Centre |
| Cooling Type | Central Air Conditioning |
| Exterior Finish | Concrete |
| Heating Fuel | Natural Gas |
| Heating Type | Forced Air |
| Type | Apartment |
Land
| Acreage | No |
Rooms
| Level | Type | Length | Width | Dimensions |
|---|---|---|---|---|
| Flat | Dining Room | 6.1 m | 3.2 m | 6.1 m x 3.2 m |
| Flat | Living Room | 6.1 m | 3.2 m | 6.1 m x 3.2 m |
| Flat | Den | 3.1 m | 2.8 m | 3.1 m x 2.8 m |
| Flat | Kitchen | 2.9 m | 2.8 m | 2.9 m x 2.8 m |
| Flat | Primary Bedroom | 4.05 m | 3.05 m | 4.05 m x 3.05 m |
| Flat | Bedroom 2 | 3 m | 2.6 m | 3 m x 2.6 m |
https://www.realtor.ca/real-estate/26207558/1006-10-torresdale-ave-toronto-westminster-branson
Interested?
Get More info About:#1006 -10 Torresdale Ave Toronto, Mls# C7243296

