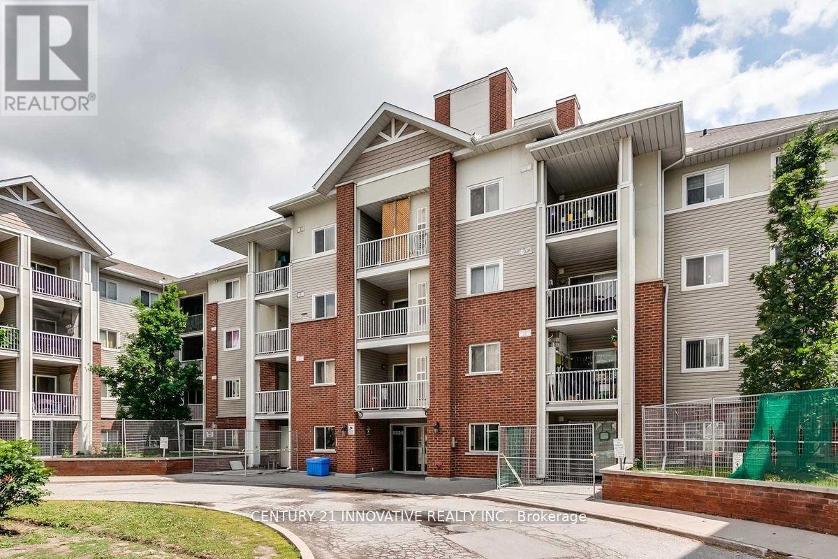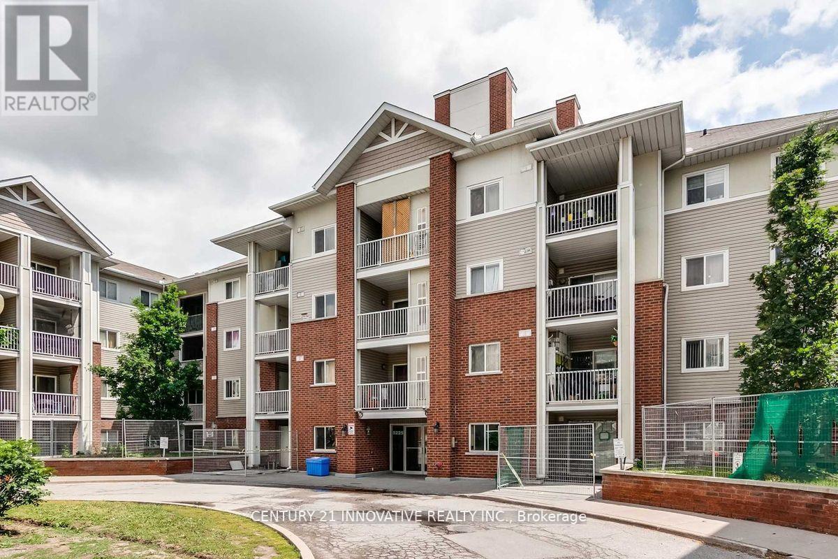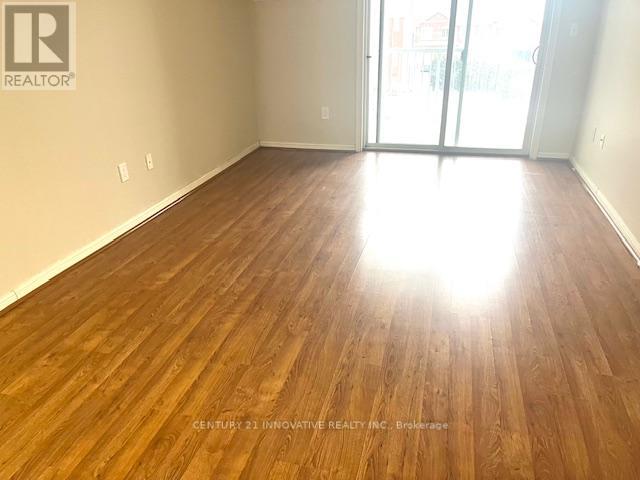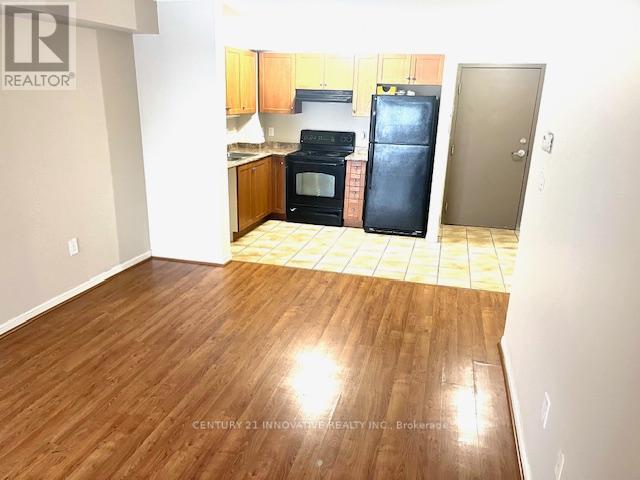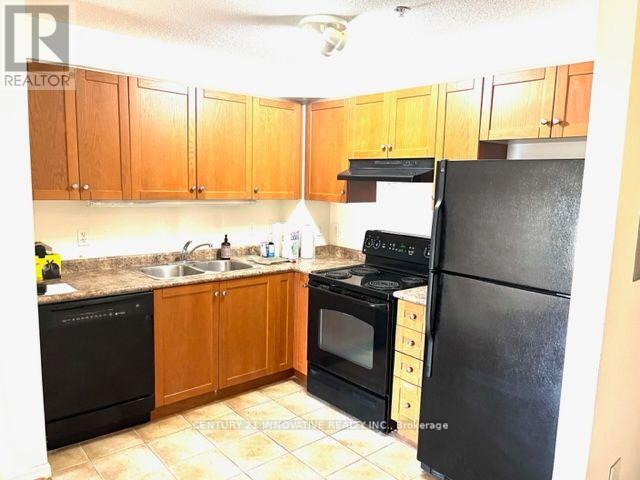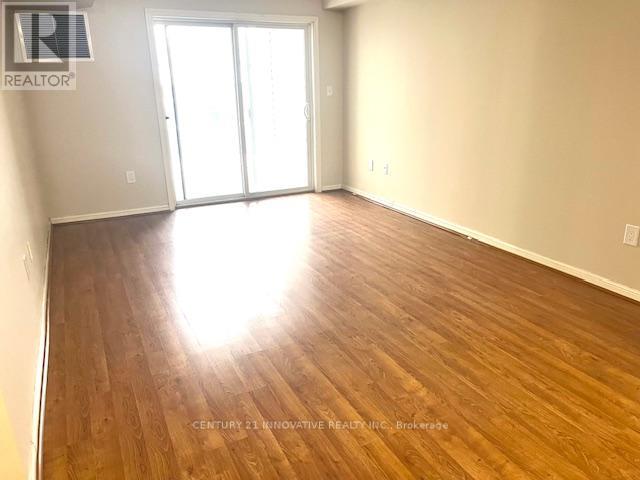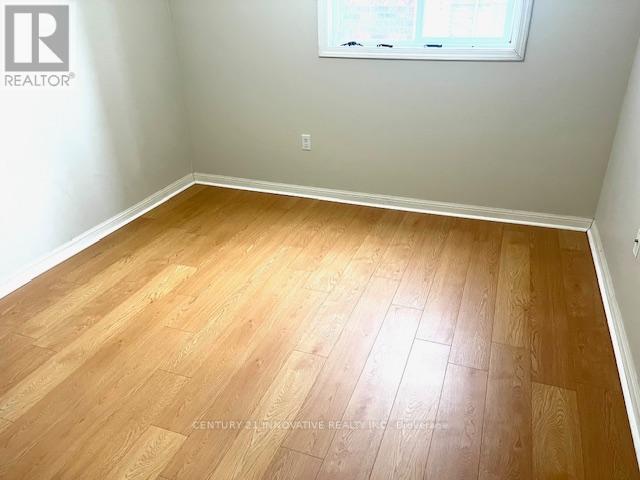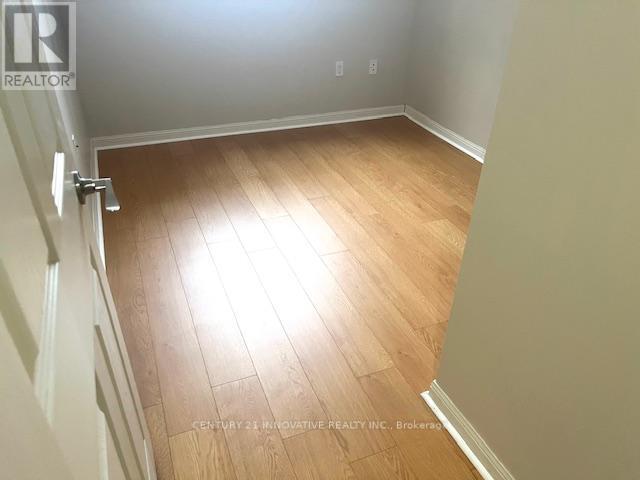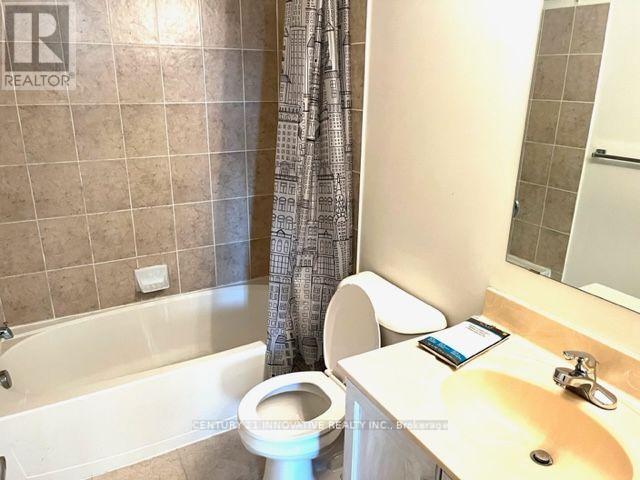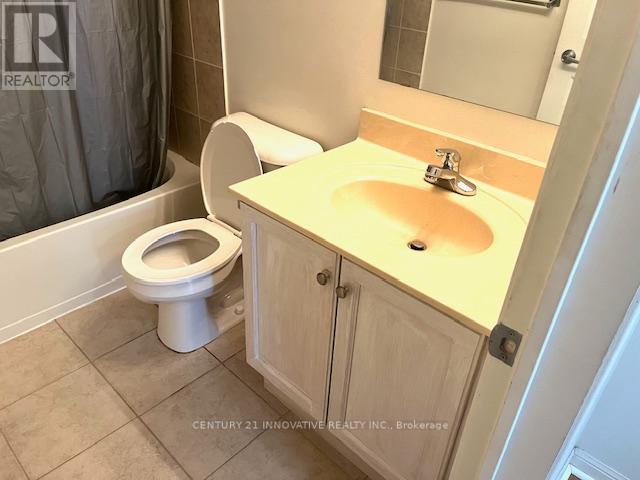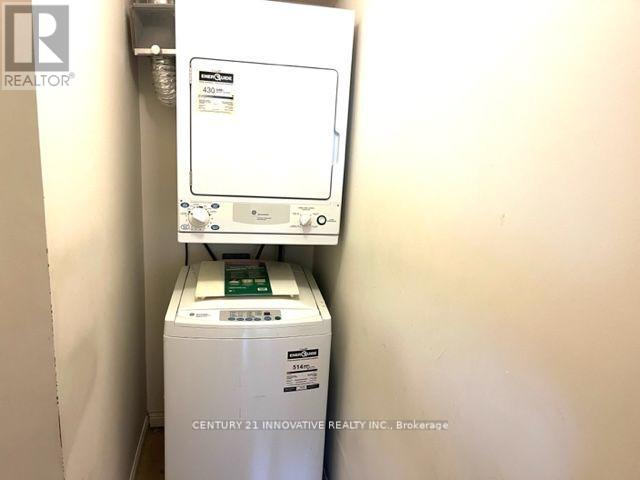#310 -5235 Finch Ave E Toronto, Ontario M1S 5X3
MLS# E8015230 - Buy this house, and I'll buy Yours*
$515,000Maintenance,
$546.86 Monthly
Maintenance,
$546.86 MonthlyTwo Bedroom Two Bathroom South-Facing Unit With One Parking Spot ***Steps To Finch Ave 24 Hrs Buses, School, Shopping, Gta Plaza And Others. Walk To Woodside Mall, Places Of Worships, Close To Hwy 401, Scarborough Town Centre, And Move-In Ready ***W/Walk Out To Spacious Patio With Protective Net ***Low Maintenance Fee ***Great Low Rise Building W/ Security In A Quiet Neighborhood ***Steps To Future Metrolinx Scarborough/North York Subway Station **** EXTRAS **** Fridge, Stove, Dishwasher, Washer, & Dryer, All Electrical Lights & Fixtures, And All Window Coverings (id:51158)
Property Details
| MLS® Number | E8015230 |
| Property Type | Single Family |
| Community Name | Agincourt North |
| Amenities Near By | Public Transit |
| Community Features | School Bus |
| Features | Balcony |
| Parking Space Total | 1 |
About #310 -5235 Finch Ave E, Toronto, Ontario
This For sale Property is located at #310 -5235 Finch Ave E Single Family Apartment set in the community of Agincourt North, in the City of Toronto. Nearby amenities include - Public Transit Single Family has a total of 2 bedroom(s), and a total of 2 bath(s) . #310 -5235 Finch Ave E has Forced air heating and Central air conditioning. This house features a Fireplace.
The Main level includes the Living Room, Dining Room, Kitchen, Primary Bedroom, Bedroom 2, .
This Toronto Apartment
The Current price for the property located at #310 -5235 Finch Ave E, Toronto is $515,000
Maintenance,
$546.86 MonthlyBuilding
| Bathroom Total | 2 |
| Bedrooms Above Ground | 2 |
| Bedrooms Total | 2 |
| Cooling Type | Central Air Conditioning |
| Heating Fuel | Natural Gas |
| Heating Type | Forced Air |
| Type | Apartment |
Land
| Acreage | No |
| Land Amenities | Public Transit |
Rooms
| Level | Type | Length | Width | Dimensions |
|---|---|---|---|---|
| Main Level | Living Room | 6.73 m | 1.05 m | 6.73 m x 1.05 m |
| Main Level | Dining Room | 6.73 m | 3.43 m | 6.73 m x 3.43 m |
| Main Level | Kitchen | 2.65 m | 2.65 m x Measurements not available | |
| Main Level | Primary Bedroom | 3.2 m | 2.62 m | 3.2 m x 2.62 m |
| Main Level | Bedroom 2 | 2.71 m | 2.62 m | 2.71 m x 2.62 m |
https://www.realtor.ca/real-estate/26437176/310-5235-finch-ave-e-toronto-agincourt-north
Interested?
Get More info About:#310 -5235 Finch Ave E Toronto, Mls# E8015230
