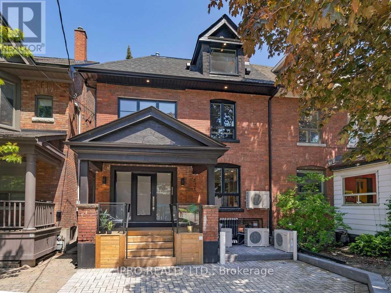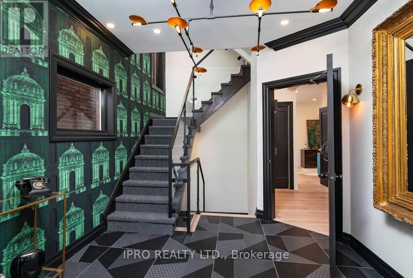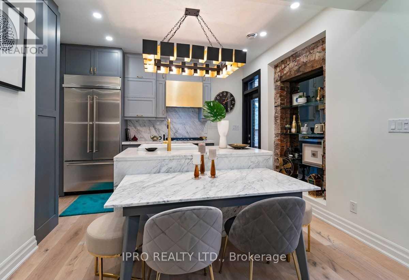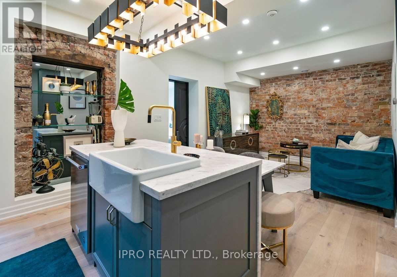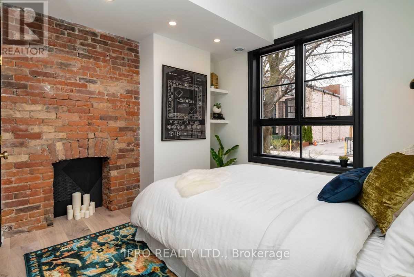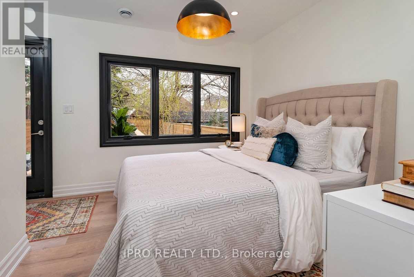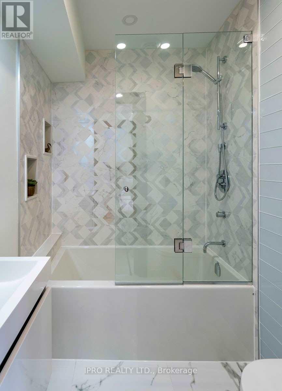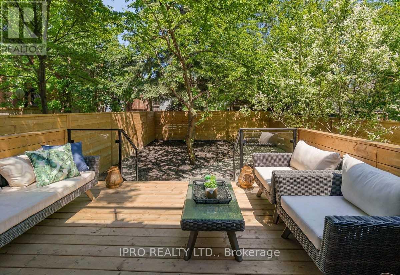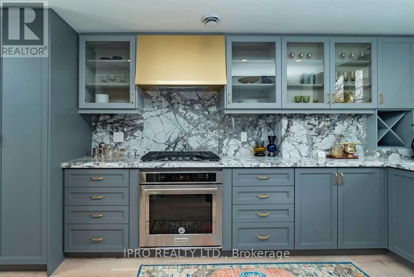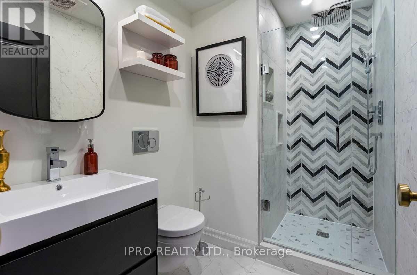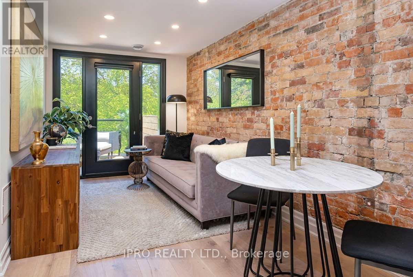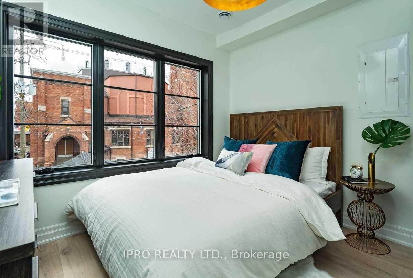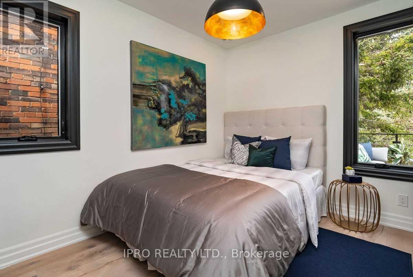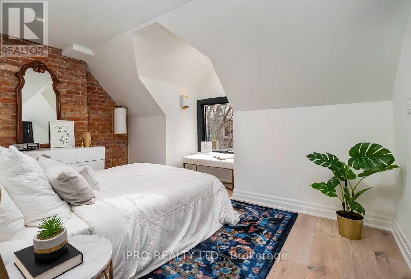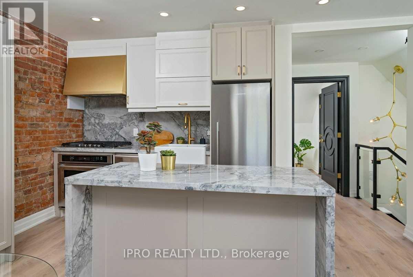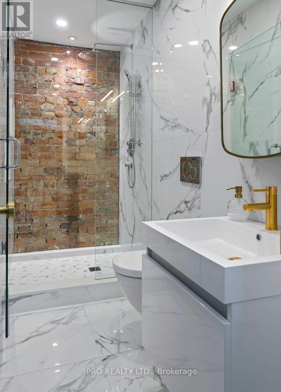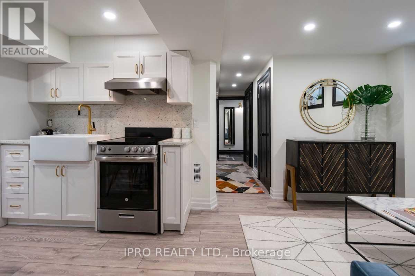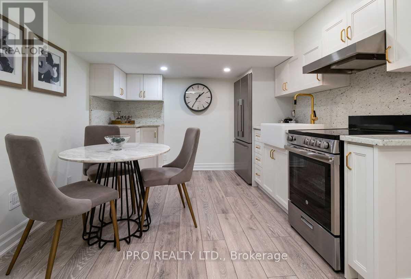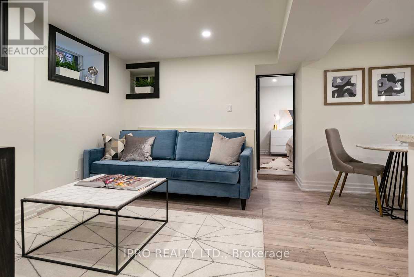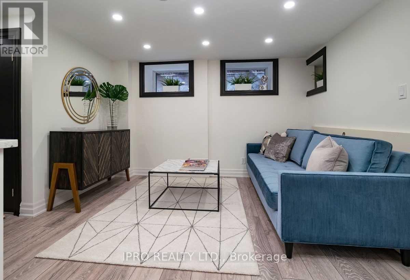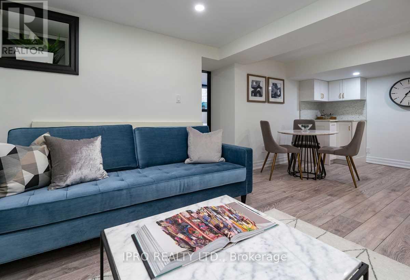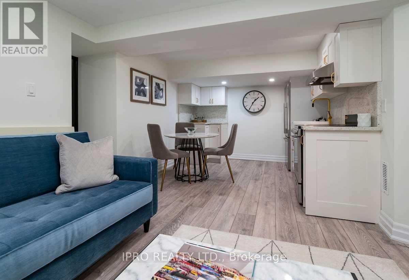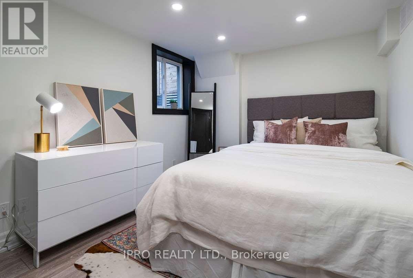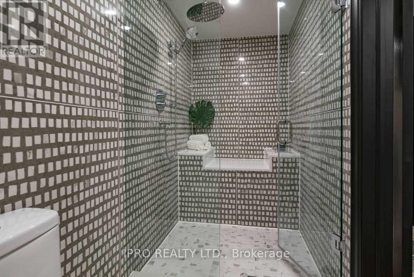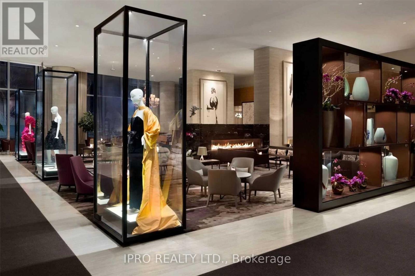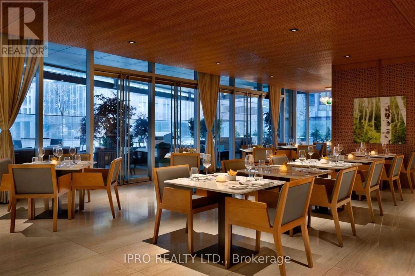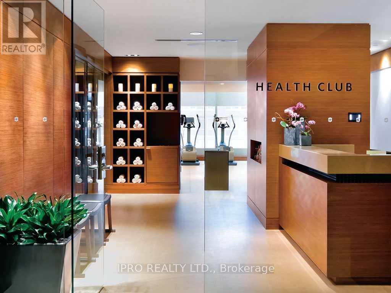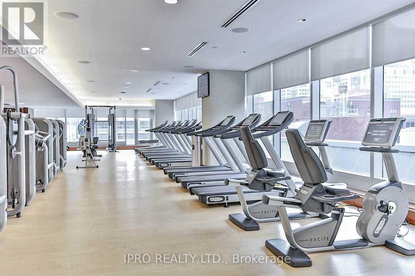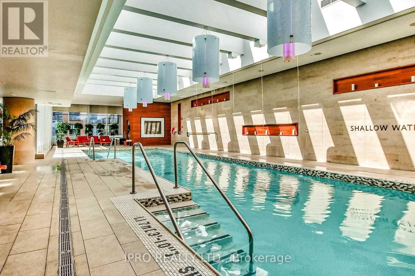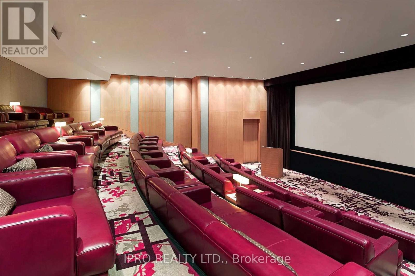121 Sorauren Ave Toronto, Ontario M6R 2E3
MLS# W7366772 - Buy this house, and I'll buy Yours*
$3,175,000
This stunning, city of Toronto approved, legal 4 unit property is redefining the term ""Roncesvalles beauty"". Completely built to code with permits, this property is the perfect investment for generations to come. Easy to rent, AAA tenants and delivering amazing cap rate. Excellent location on a rare 2 way street. Minutes from the Gardner and TTC, and steps to Queen St, Dundas, parks, and Roncesvalles village. A must see! **** EXTRAS **** Main floor suite & lobby come fully furnished. (3) hydro meters, (4) gas meters, (4) furnace\, (4) CAC, (4) hot water tanks, (2) sump pump, back water valve. Fire rated plumbing, HVAC, separation walls & ceilings. (id:51158)
Property Details
| MLS® Number | W7366772 |
| Property Type | Single Family |
| Community Name | Roncesvalles |
| Parking Space Total | 1 |
About 121 Sorauren Ave, Toronto, Ontario
This For sale Property is located at 121 Sorauren Ave is a Semi-detached Single Family House set in the community of Roncesvalles, in the City of Toronto. This Semi-detached Single Family has a total of 5 bedroom(s), and a total of 5 bath(s) . 121 Sorauren Ave has Forced air heating and Central air conditioning. This house features a Fireplace.
The Second level includes the Kitchen, Bedroom 3, Bedroom 4, The Third level includes the Kitchen, Living Room, Bedroom 5, The Basement includes the Kitchen, Bedroom, Living Room, The Main level includes the Kitchen, Bedroom, Bedroom 2, and features a Apartment in basement.
This Toronto House's exterior is finished with Brick
The Current price for the property located at 121 Sorauren Ave, Toronto is $3,175,000 and was listed on MLS on :2024-04-03 03:04:28
Building
| Bathroom Total | 5 |
| Bedrooms Above Ground | 5 |
| Bedrooms Total | 5 |
| Basement Features | Apartment In Basement |
| Basement Type | N/a |
| Construction Style Attachment | Semi-detached |
| Cooling Type | Central Air Conditioning |
| Exterior Finish | Brick |
| Heating Fuel | Natural Gas |
| Heating Type | Forced Air |
| Type | House |
Land
| Acreage | No |
| Size Irregular | 24.67 X 100 Ft |
| Size Total Text | 24.67 X 100 Ft |
Rooms
| Level | Type | Length | Width | Dimensions |
|---|---|---|---|---|
| Second Level | Kitchen | 3.38 m | 3.84 m | 3.38 m x 3.84 m |
| Second Level | Bedroom 3 | 3.2 m | 3.84 m | 3.2 m x 3.84 m |
| Second Level | Bedroom 4 | 3.2 m | 2.4 m | 3.2 m x 2.4 m |
| Third Level | Kitchen | 3.44 m | 4.32 m | 3.44 m x 4.32 m |
| Third Level | Living Room | 3.44 m | 2.7 m | 3.44 m x 2.7 m |
| Third Level | Bedroom 5 | 2.4 m | 3.42 m | 2.4 m x 3.42 m |
| Basement | Kitchen | 4.15 m | 3.53 m | 4.15 m x 3.53 m |
| Basement | Bedroom | 4.15 m | 3.1 m | 4.15 m x 3.1 m |
| Basement | Living Room | 3.5 m | 2.43 m | 3.5 m x 2.43 m |
| Main Level | Kitchen | 3.2 m | 3.6 m | 3.2 m x 3.6 m |
| Main Level | Bedroom | 3.1 m | 2.98 m | 3.1 m x 2.98 m |
| Main Level | Bedroom 2 | 3.1 m | 3.98 m | 3.1 m x 3.98 m |
https://www.realtor.ca/real-estate/26371447/121-sorauren-ave-toronto-roncesvalles
Interested?
Get More info About:121 Sorauren Ave Toronto, Mls# W7366772
