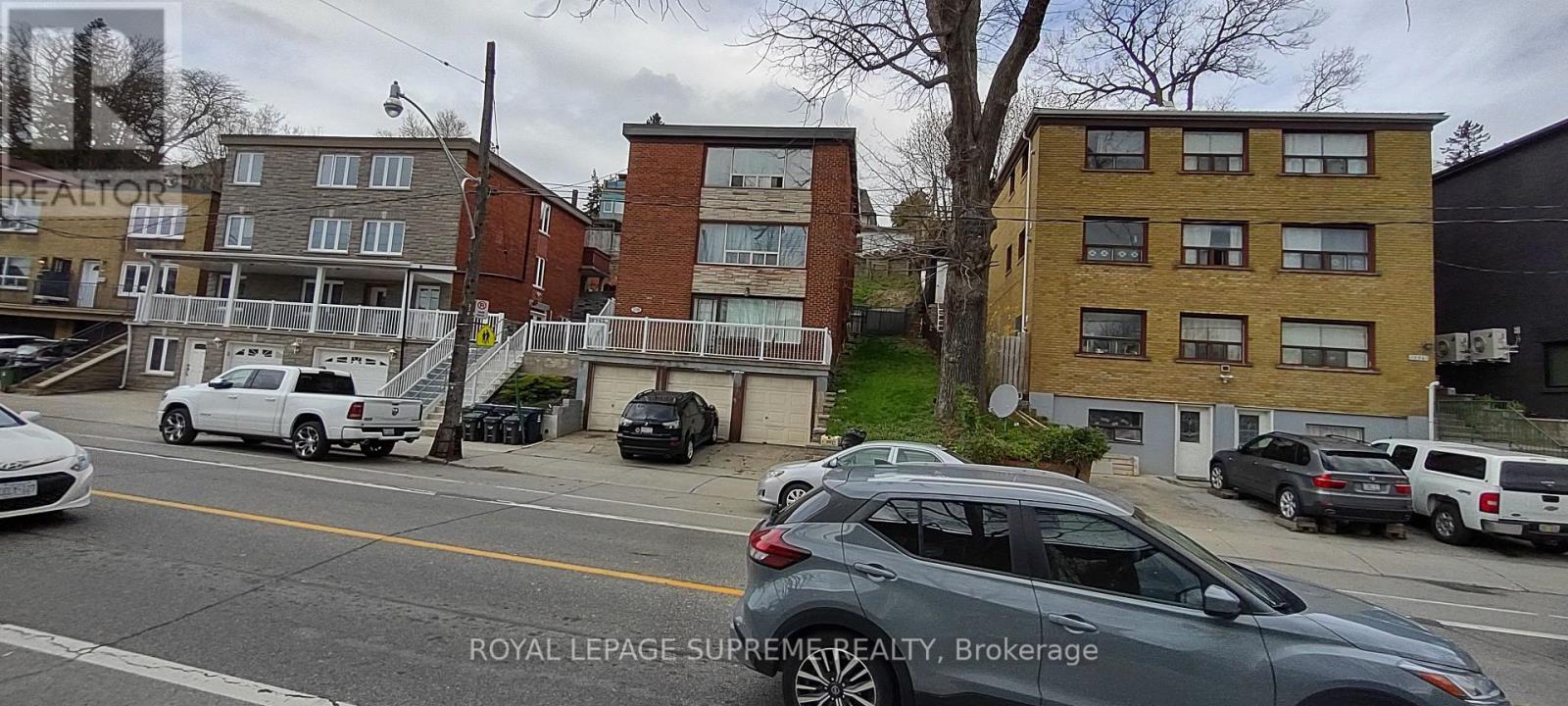1258 Davenport Rd Toronto, Ontario M6H 2G9
MLS# C8278804 - Buy this house, and I'll buy Yours*
$1,749,999
Excellent Opportunity for the right investor with plenty of room to grow, large 50 foot lot with12 ft on either side of building. Three large, 2 Bedroom apartments with living, dining and eat in kitchen. All units have 2 separate entrances. Four separate hydro meters & 3 hot water tanks. Please be courteous to long term tenants. 24 Hrs notice for all appointments. **** EXTRAS **** 3 Fidges, 3 Stoves, All Light Fixtures Waher and Dryer and 2 Electic Coin Converters For Washer and Dryer. Roof 2009, Boiler about 10yrs . (id:51158)
Property Details
| MLS® Number | C8278804 |
| Property Type | Single Family |
| Community Name | Wychwood |
| Parking Space Total | 6 |
About 1258 Davenport Rd, Toronto, Ontario
This For sale Property is located at 1258 Davenport Rd Single Family Triplex set in the community of Wychwood, in the City of Toronto Single Family has a total of 6 bedroom(s), and a total of 3 bath(s) . 1258 Davenport Rd has Radiant heat heating . This house features a Fireplace.
The Second level includes the Kitchen, Living Room, Primary Bedroom, The Third level includes the Kitchen, Living Room, Dining Room, Primary Bedroom, Bedroom 2, The Ground level includes the Kitchen, Living Room, Bedroom 2, Primary Bedroom, .
This Toronto Triplex's exterior is finished with Brick. Also included on the property is a Attached Garage
The Current price for the property located at 1258 Davenport Rd, Toronto is $1,749,999 and was listed on MLS on :2024-04-29 15:25:18
Building
| Bathroom Total | 3 |
| Bedrooms Above Ground | 6 |
| Bedrooms Total | 6 |
| Exterior Finish | Brick |
| Heating Fuel | Natural Gas |
| Heating Type | Radiant Heat |
| Stories Total | 3 |
| Type | Triplex |
Parking
| Attached Garage |
Land
| Acreage | No |
| Size Irregular | 50.42 X 90 Ft ; Rear 50.29 West 50.29 |
| Size Total Text | 50.42 X 90 Ft ; Rear 50.29 West 50.29 |
Rooms
| Level | Type | Length | Width | Dimensions |
|---|---|---|---|---|
| Second Level | Kitchen | 3.8 m | 2.92 m | 3.8 m x 2.92 m |
| Second Level | Living Room | 7.2 m | 3.3 m | 7.2 m x 3.3 m |
| Second Level | Primary Bedroom | 4.18 m | 3.59 m | 4.18 m x 3.59 m |
| Third Level | Kitchen | 3.8 m | 2.92 m | 3.8 m x 2.92 m |
| Third Level | Living Room | 7.2 m | 3.3 m | 7.2 m x 3.3 m |
| Third Level | Dining Room | 7.2 m | 3.3 m | 7.2 m x 3.3 m |
| Third Level | Primary Bedroom | 4.15 m | 3.6 m | 4.15 m x 3.6 m |
| Third Level | Bedroom 2 | 3 m | 2.85 m | 3 m x 2.85 m |
| Ground Level | Kitchen | 3.75 m | 2.8 m | 3.75 m x 2.8 m |
| Ground Level | Living Room | 3.4 m | 3.25 m | 3.4 m x 3.25 m |
| Ground Level | Bedroom 2 | 3.63 m | 3.22 m | 3.63 m x 3.22 m |
| Ground Level | Primary Bedroom | 3.55 m | 3.4 m | 3.55 m x 3.4 m |
https://www.realtor.ca/real-estate/26813656/1258-davenport-rd-toronto-wychwood
Interested?
Get More info About:1258 Davenport Rd Toronto, Mls# C8278804


































