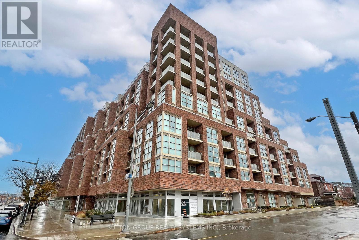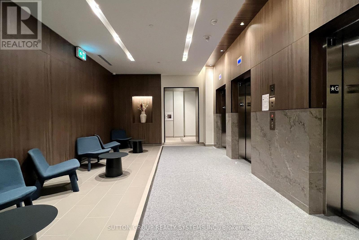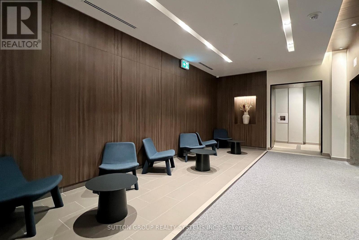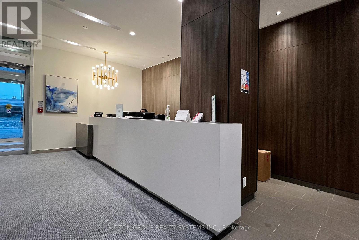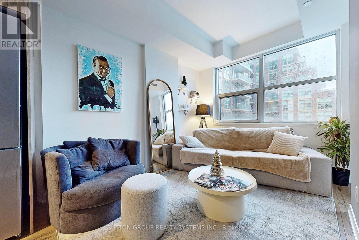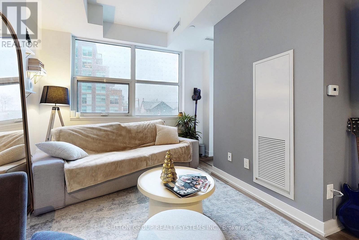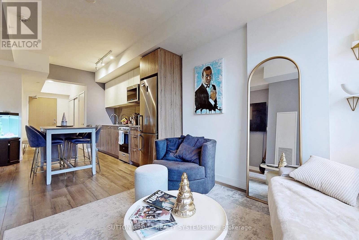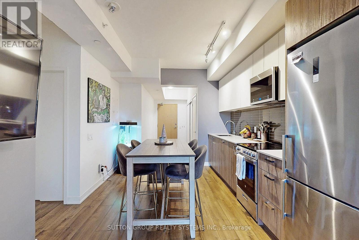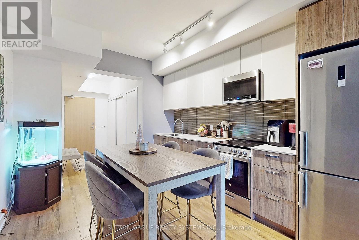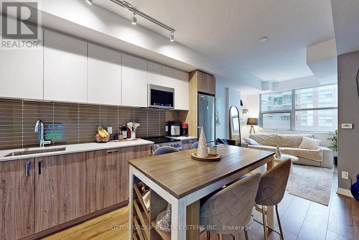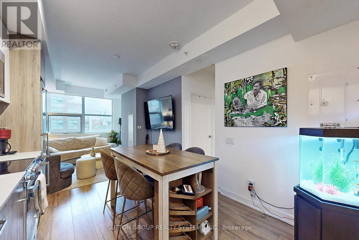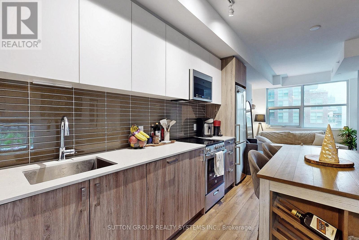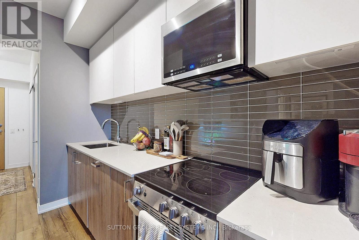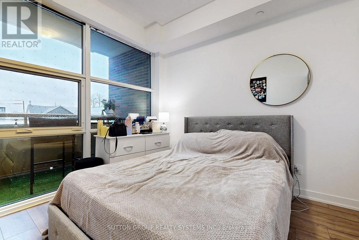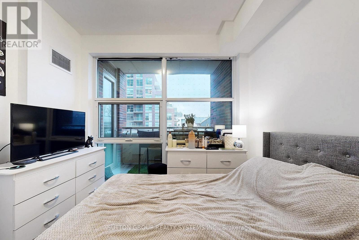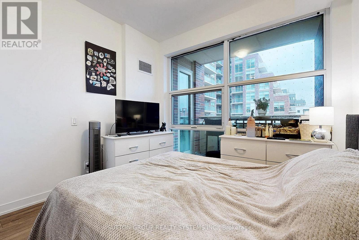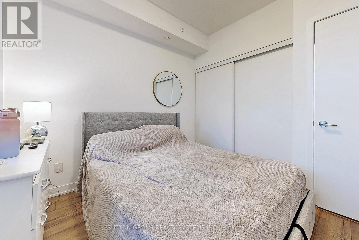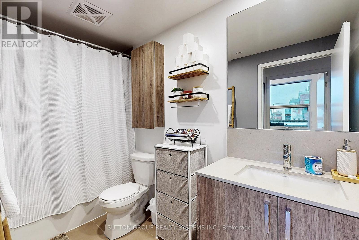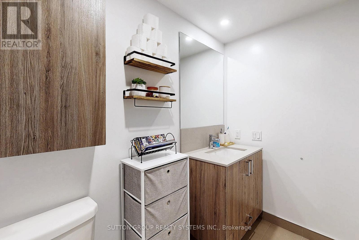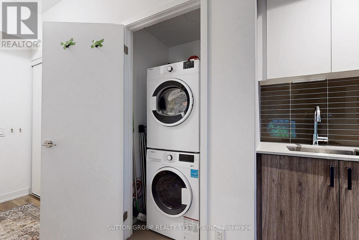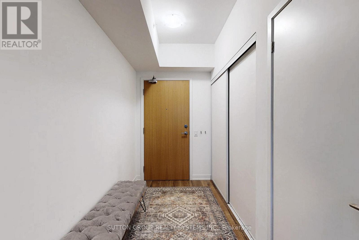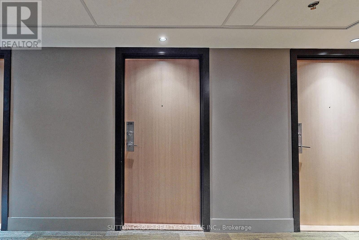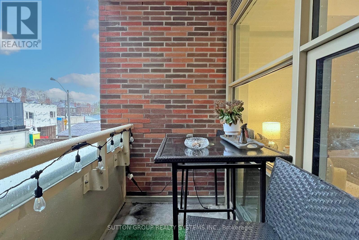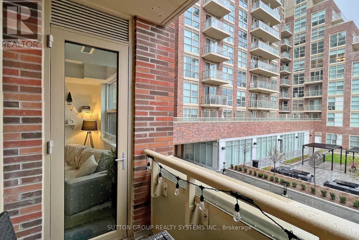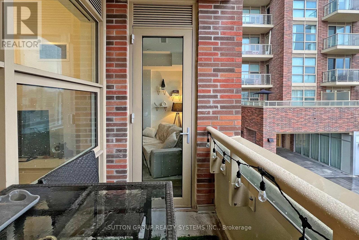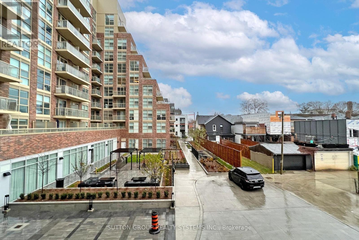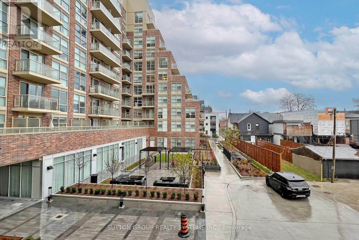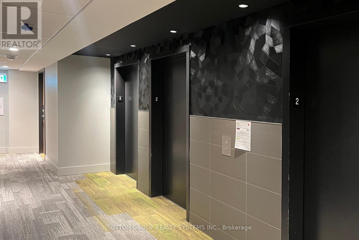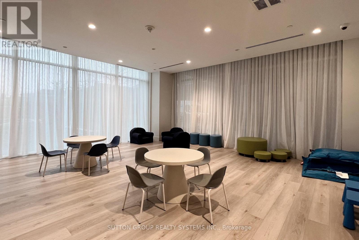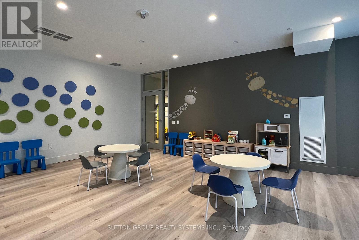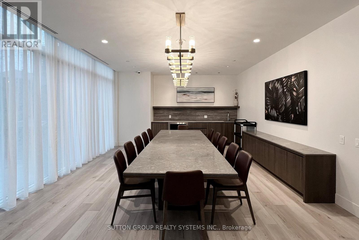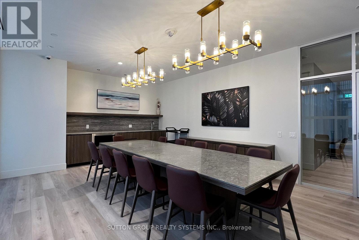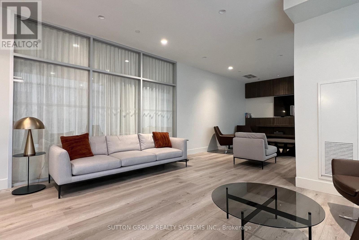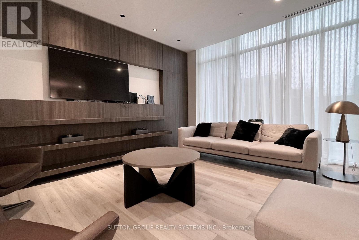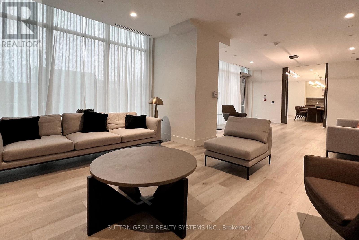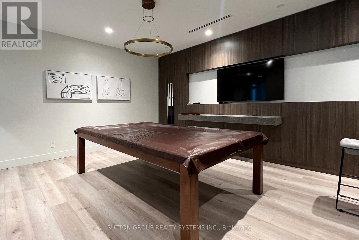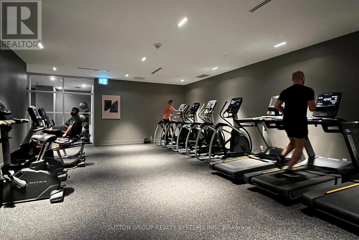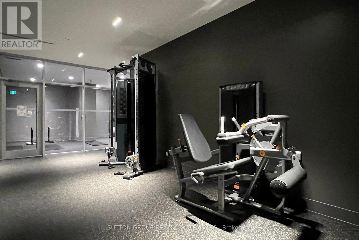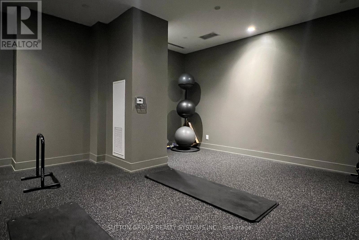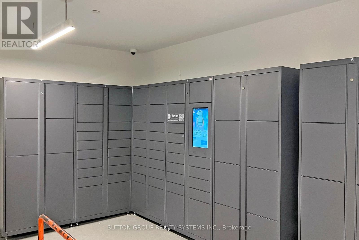#206 -1787 St Clair Ave W Toronto, Ontario M6N 0B7
MLS# W8278410 - Buy this house, and I'll buy Yours*
$524,900Maintenance,
$433 Monthly
Maintenance,
$433 MonthlyWelcome To The Luxurious Scout Condos Located In The Vibrant Stock Yard Community Of St Clair West. One Bedroom Condo, Facing South, Has A Great Layout, High Ceilings And Clear Views Are Perfect. Modern Kitchen, Stainless Steel Appliances, Wood Laminate Floor Throughout. Amenities Include: Interior/Exterior Rooftop Bbq Terrace, Pet Washing Station, Gym/Exercise Room, Concierge And Security Guard. Very Convenient Location, St. Clair Streetcar Is At Your Doorstep, Only 15 Mins To St. Clair Subway Station. Don't Miss It! A Must See! **** EXTRAS **** Stainless Steel Fridge, Stainless Steel Stove, Stainless Steel Built In Microwave/Fan, Built In Dishwasher, Washer, Dryer (id:51158)
Property Details
| MLS® Number | W8278410 |
| Property Type | Single Family |
| Community Name | Weston-Pellam Park |
| Features | Balcony |
About #206 -1787 St Clair Ave W, Toronto, Ontario
This For sale Property is located at #206 -1787 St Clair Ave W Single Family Apartment set in the community of Weston-Pellam Park, in the City of Toronto Single Family has a total of 1 bedroom(s), and a total of 1 bath(s) . #206 -1787 St Clair Ave W has Forced air heating and Central air conditioning. This house features a Fireplace.
The Main level includes the Living Room, Dining Room, Kitchen, Primary Bedroom, .
This Toronto Apartment's exterior is finished with Brick
The Current price for the property located at #206 -1787 St Clair Ave W, Toronto is $524,900
Maintenance,
$433 MonthlyBuilding
| Bathroom Total | 1 |
| Bedrooms Above Ground | 1 |
| Bedrooms Total | 1 |
| Amenities | Security/concierge, Exercise Centre |
| Cooling Type | Central Air Conditioning |
| Exterior Finish | Brick |
| Heating Fuel | Natural Gas |
| Heating Type | Forced Air |
| Type | Apartment |
Land
| Acreage | No |
Rooms
| Level | Type | Length | Width | Dimensions |
|---|---|---|---|---|
| Main Level | Living Room | 3.45 m | 3.43 m | 3.45 m x 3.43 m |
| Main Level | Dining Room | 3.45 m | 3.43 m | 3.45 m x 3.43 m |
| Main Level | Kitchen | 3.45 m | 3.05 m | 3.45 m x 3.05 m |
| Main Level | Primary Bedroom | 3.05 m | 2.9 m | 3.05 m x 2.9 m |
https://www.realtor.ca/real-estate/26812658/206-1787-st-clair-ave-w-toronto-weston-pellam-park
Interested?
Get More info About:#206 -1787 St Clair Ave W Toronto, Mls# W8278410
