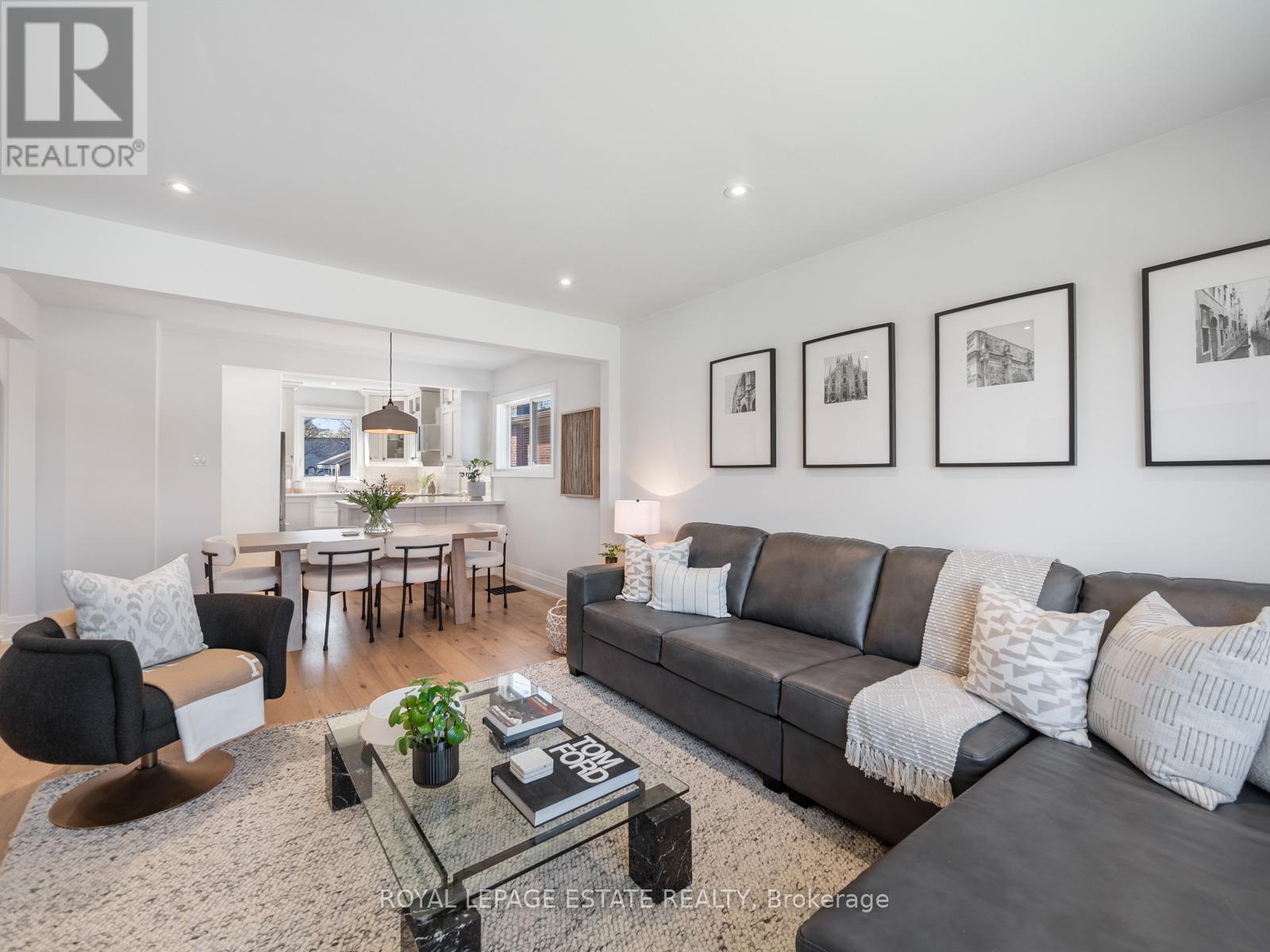32 Glen Everest Rd Toronto, Ontario M1N 1J3
MLS# E8278504 - Buy this house, and I'll buy Yours*
$899,999
See The Lake From Your Front Porch At This Bluffs Beauty! A Coveted & Very Spacious 3 Plus 1 Bedroom Bungalow With Great Design & Flow!! This Open Concept & Generous Living Space Was Gutted & Fully Renovated in 2021 with over $150k spent! Plus A Main Floor Bath Remodel! Super Bright Kitchen W/ Breakfast Bar, Quartz Counters & Marble Backsplash. A Surprisingly Large & Impressive Sun Filled Lower Level With Above Grade Windows!! Doesn't Feel Like A Basement!! A Possible Self-Contained Suite W/ Kitchen, Bedroom, Living, Dining Room OR Use As An Office & Work Out Room. Who Needs A Cottage With The Great Privacy In This Stunning Pool Size Yard With A Wall Of Trees & New Stone Patio. Steps To The Bluffs, TTC, Schools, Marina, Parks & Lake. **** EXTRAS **** Main Floor Reno 2021. New plumbing/backflow valve installed in 2023. New kitchen floors. Front balcony remodel. Full landscaping (front & back) Stone patio installed in the backyard. Upgraded Fridge in the kitchen. Washer & dryer (2021). (id:51158)
Open House
This property has open houses!
2:00 pm
Ends at:4:00 pm
2:00 pm
Ends at:4:00 pm
Property Details
| MLS® Number | E8278504 |
| Property Type | Single Family |
| Community Name | Birchcliffe-Cliffside |
| Amenities Near By | Hospital, Park, Public Transit, Schools |
| Parking Space Total | 4 |
About 32 Glen Everest Rd, Toronto, Ontario
This For sale Property is located at 32 Glen Everest Rd is a Detached Single Family House Raised bungalow set in the community of Birchcliffe-Cliffside, in the City of Toronto. Nearby amenities include - Hospital, Park, Public Transit, Schools. This Detached Single Family has a total of 4 bedroom(s), and a total of 2 bath(s) . 32 Glen Everest Rd has Forced air heating and Central air conditioning. This house features a Fireplace.
The Lower level includes the Laundry Room, Living Room, Kitchen, Dining Room, Bedroom 4, The Main level includes the Family Room, Dining Room, Kitchen, Primary Bedroom, Bedroom 2, Bedroom 3, and features a Apartment in basement, Separate entrance.
This Toronto House's exterior is finished with Brick
The Current price for the property located at 32 Glen Everest Rd, Toronto is $899,999 and was listed on MLS on :2024-04-29 17:27:00
Building
| Bathroom Total | 2 |
| Bedrooms Above Ground | 3 |
| Bedrooms Below Ground | 1 |
| Bedrooms Total | 4 |
| Architectural Style | Raised Bungalow |
| Basement Features | Apartment In Basement, Separate Entrance |
| Basement Type | N/a |
| Construction Style Attachment | Detached |
| Cooling Type | Central Air Conditioning |
| Exterior Finish | Brick |
| Heating Fuel | Natural Gas |
| Heating Type | Forced Air |
| Stories Total | 1 |
| Type | House |
Land
| Acreage | No |
| Land Amenities | Hospital, Park, Public Transit, Schools |
| Size Irregular | 50.69 X 130 Ft |
| Size Total Text | 50.69 X 130 Ft |
Rooms
| Level | Type | Length | Width | Dimensions |
|---|---|---|---|---|
| Lower Level | Laundry Room | Measurements not available | ||
| Lower Level | Living Room | Measurements not available | ||
| Lower Level | Kitchen | Measurements not available | ||
| Lower Level | Dining Room | Measurements not available | ||
| Lower Level | Bedroom 4 | Measurements not available | ||
| Main Level | Family Room | Measurements not available | ||
| Main Level | Dining Room | Measurements not available | ||
| Main Level | Kitchen | Measurements not available | ||
| Main Level | Primary Bedroom | Measurements not available | ||
| Main Level | Bedroom 2 | Measurements not available | ||
| Main Level | Bedroom 3 | Measurements not available |
https://www.realtor.ca/real-estate/26812756/32-glen-everest-rd-toronto-birchcliffe-cliffside
Interested?
Get More info About:32 Glen Everest Rd Toronto, Mls# E8278504







































