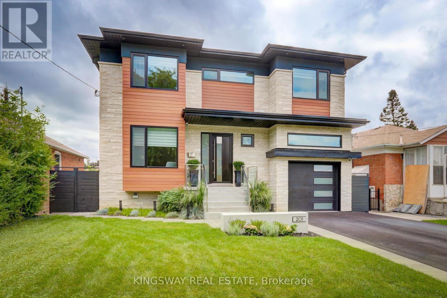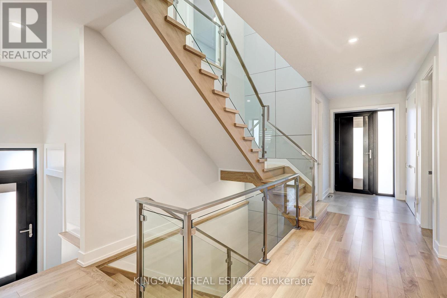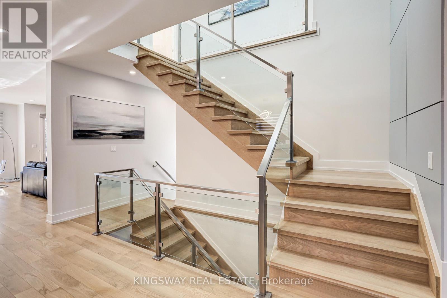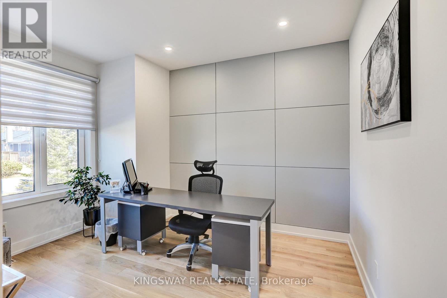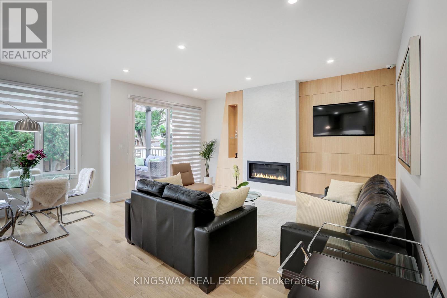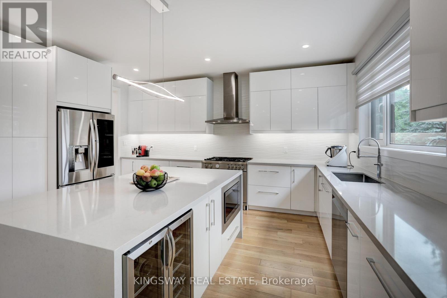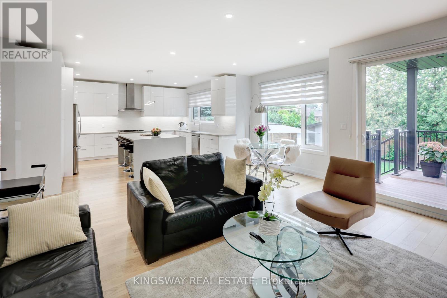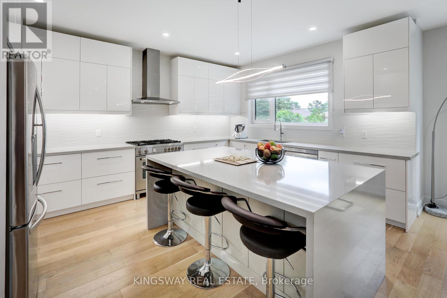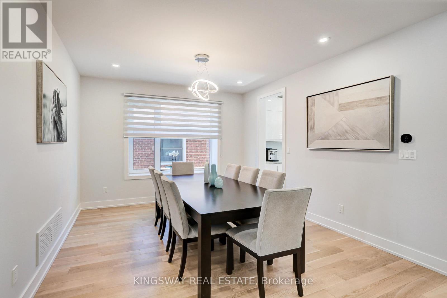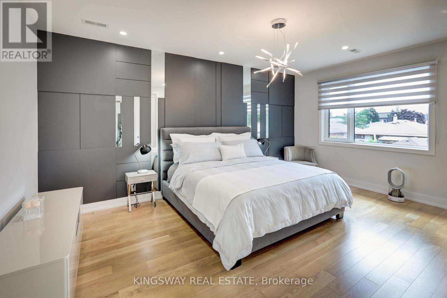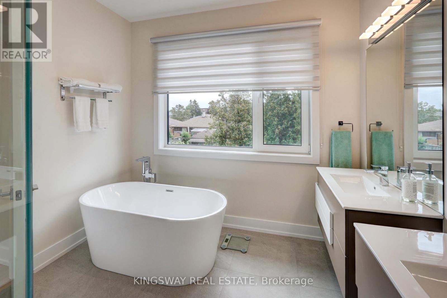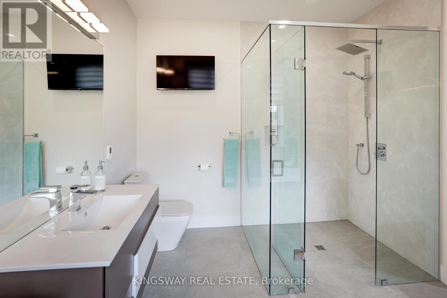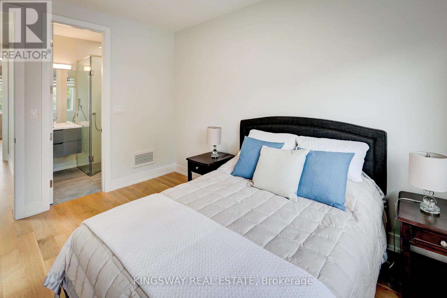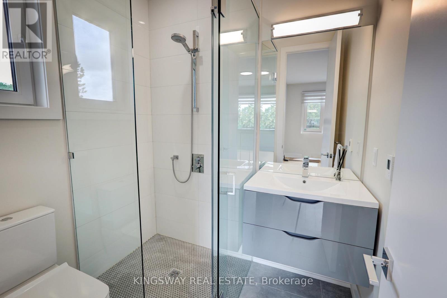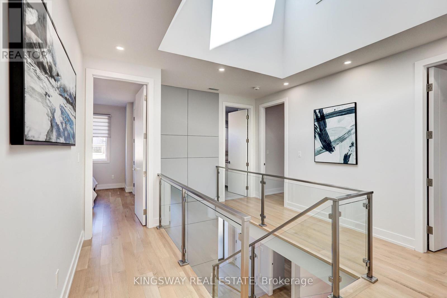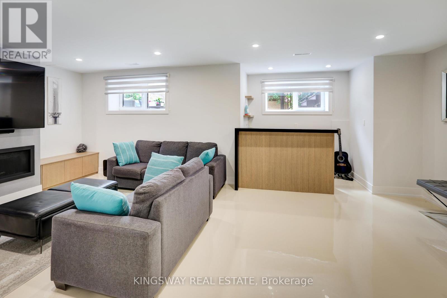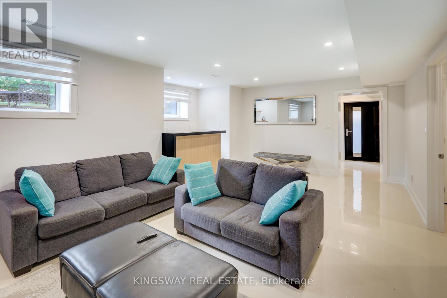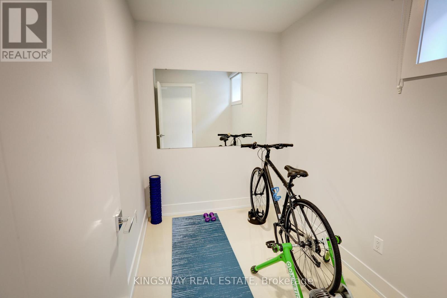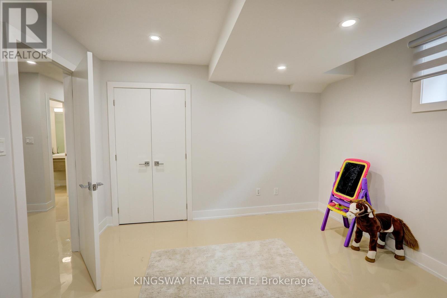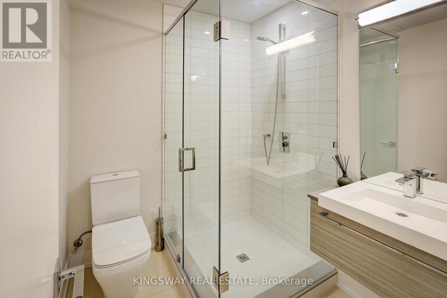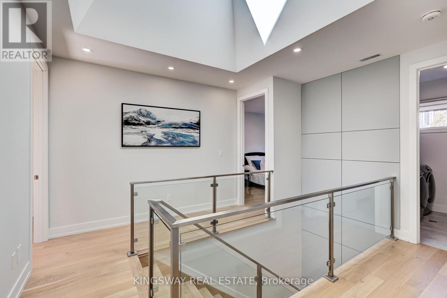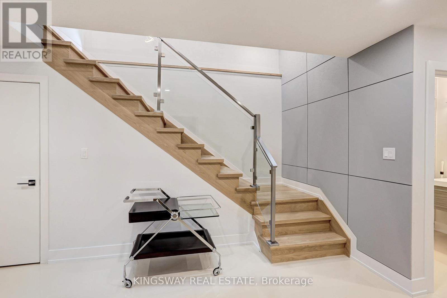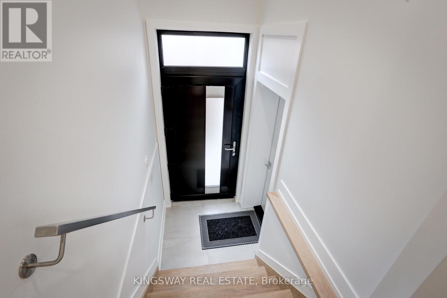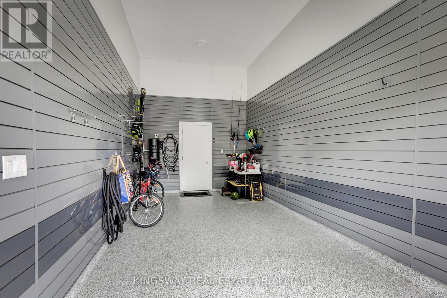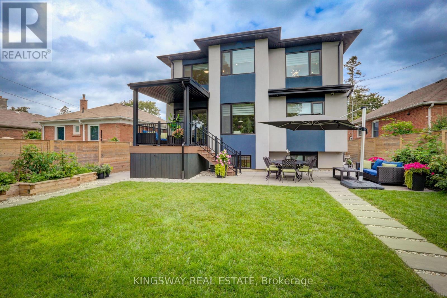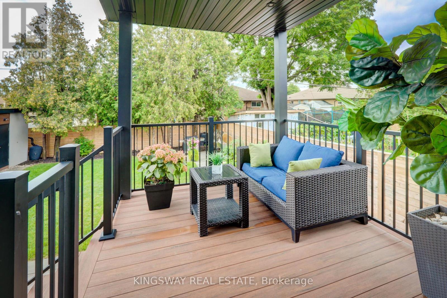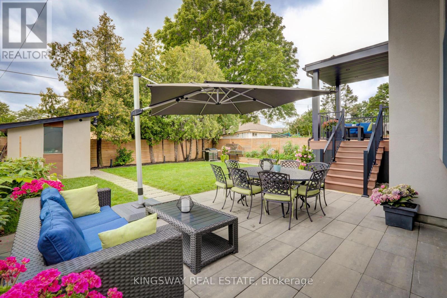201 Van Dusen Blvd Toronto, Ontario M8Z 3H7
MLS# W8279184 - Buy this house, and I'll buy Yours*
$2,749,000
This Contemporary Home Provides a Seamless Flow From The Kitchen to the Family Room and Naturally Opens to the Outdoors. Enjoy the High Gloss White Kitchen with Quartz Counter Tops and a Large Chefs Island With Built In Appliances. The Master Bedroom Comes With a His and Her Walk In Closet, Ensuite Bathrooms for all the Bedrooms, Radiated Bathroom Floors, Imported Bathroom Finishes, 9 Foot Ceilings, Extra Long Driveway Allowing Four Car Parking. A Water Heated Basement Floor and a Pre Wired Garage for an Electric Charging Station. As For The Backyard, It's A Sunny South Facing Yard Giving A Homeowner The Maximum Amount Of Sunshine All Year Long. Located in the High Demand School Districts of Norseman Junior Middle School and Holy Angels Catholic School. Built by a Custom Home Builder. A Short Walk to the Islington Subway and The GO Station. (id:51158)
Property Details
| MLS® Number | W8279184 |
| Property Type | Single Family |
| Community Name | Islington-City Centre West |
| Parking Space Total | 5 |
About 201 Van Dusen Blvd, Toronto, Ontario
This For sale Property is located at 201 Van Dusen Blvd is a Detached Single Family House set in the community of Islington-City Centre West, in the City of Toronto. This Detached Single Family has a total of 5 bedroom(s), and a total of 6 bath(s) . 201 Van Dusen Blvd has Forced air heating and Central air conditioning. This house features a Fireplace.
The Second level includes the Primary Bedroom, Bedroom 2, Bedroom 3, Bedroom 4, The Basement includes the Bedroom, Media, Exercise Room, The Main level includes the Living Room, Dining Room, Kitchen, Eating Area, Office, The Basement is Finished and features a Separate entrance, Walk out.
This Toronto House's exterior is finished with Stucco. Also included on the property is a Garage
The Current price for the property located at 201 Van Dusen Blvd, Toronto is $2,749,000 and was listed on MLS on :2024-04-29 15:30:02
Building
| Bathroom Total | 6 |
| Bedrooms Above Ground | 4 |
| Bedrooms Below Ground | 1 |
| Bedrooms Total | 5 |
| Basement Development | Finished |
| Basement Features | Separate Entrance, Walk Out |
| Basement Type | N/a (finished) |
| Construction Style Attachment | Detached |
| Cooling Type | Central Air Conditioning |
| Exterior Finish | Stucco |
| Fireplace Present | Yes |
| Heating Fuel | Natural Gas |
| Heating Type | Forced Air |
| Stories Total | 2 |
| Type | House |
Parking
| Garage |
Land
| Acreage | No |
| Size Irregular | 48 X 118 Ft |
| Size Total Text | 48 X 118 Ft |
Rooms
| Level | Type | Length | Width | Dimensions |
|---|---|---|---|---|
| Second Level | Primary Bedroom | 5.58 m | 4.5 m | 5.58 m x 4.5 m |
| Second Level | Bedroom 2 | 4.51 m | 4.37 m | 4.51 m x 4.37 m |
| Second Level | Bedroom 3 | 4.01 m | 3.19 m | 4.01 m x 3.19 m |
| Second Level | Bedroom 4 | 4.45 m | 2.96 m | 4.45 m x 2.96 m |
| Basement | Bedroom | 3.76 m | 3.59 m | 3.76 m x 3.59 m |
| Basement | Media | 7.12 m | 5.3 m | 7.12 m x 5.3 m |
| Basement | Exercise Room | 2.44 m | 1.89 m | 2.44 m x 1.89 m |
| Main Level | Living Room | 5.89 m | 4.94 m | 5.89 m x 4.94 m |
| Main Level | Dining Room | 3.85 m | 3.48 m | 3.85 m x 3.48 m |
| Main Level | Kitchen | 4.89 m | 3.96 m | 4.89 m x 3.96 m |
| Main Level | Eating Area | 2.92 m | 2.29 m | 2.92 m x 2.29 m |
| Main Level | Office | 3.8 m | 3.68 m | 3.8 m x 3.68 m |
https://www.realtor.ca/real-estate/26813895/201-van-dusen-blvd-toronto-islington-city-centre-west
Interested?
Get More info About:201 Van Dusen Blvd Toronto, Mls# W8279184
