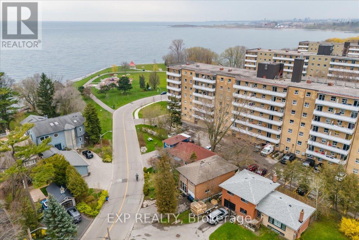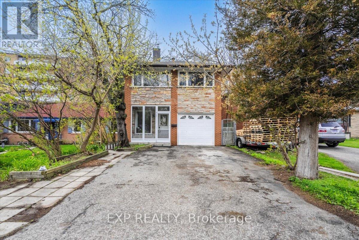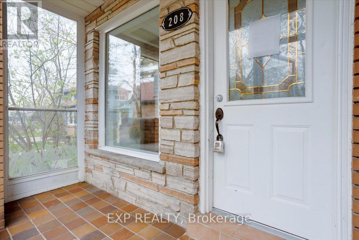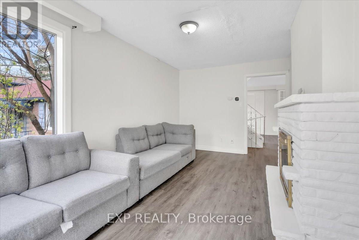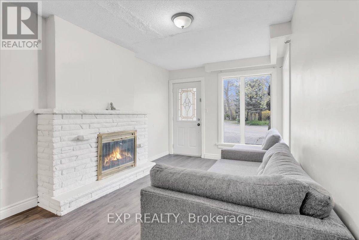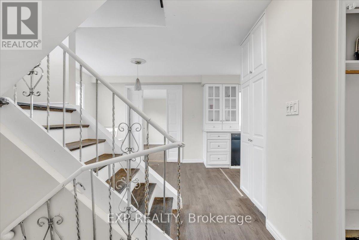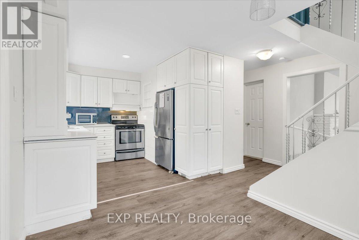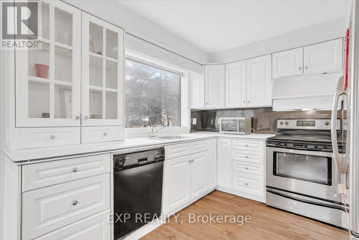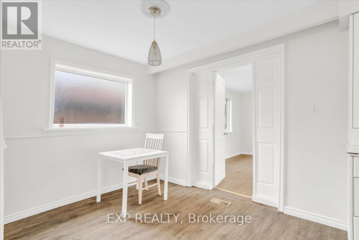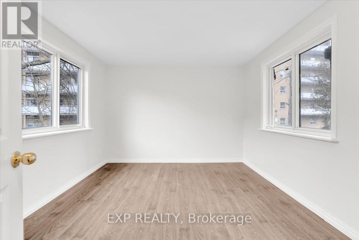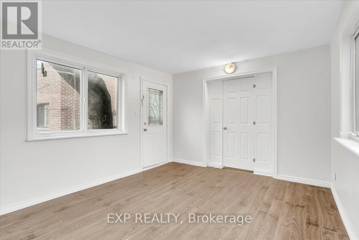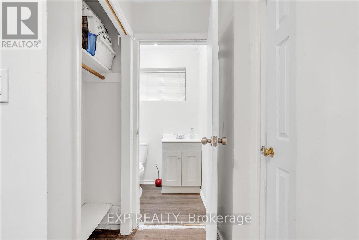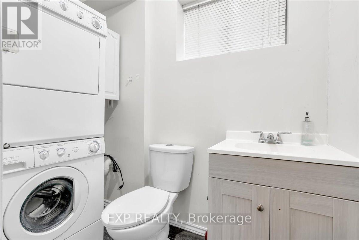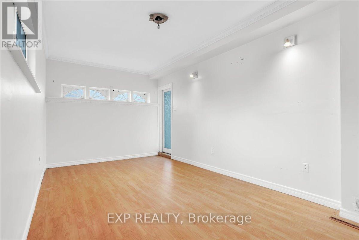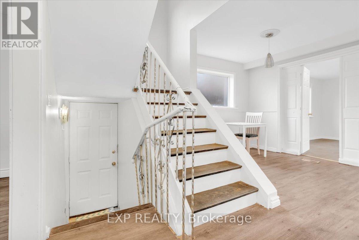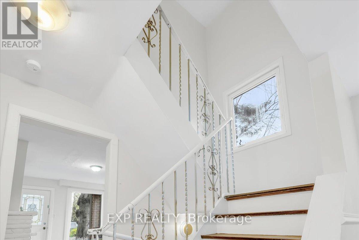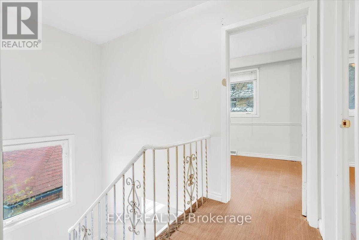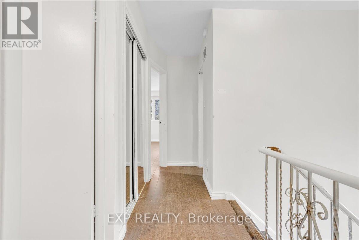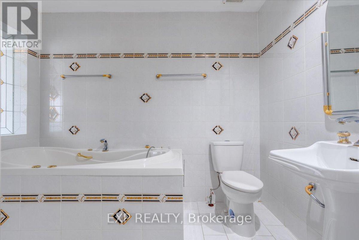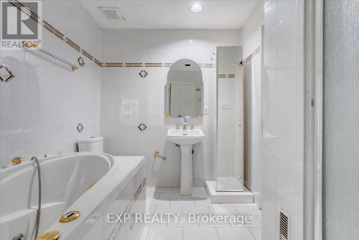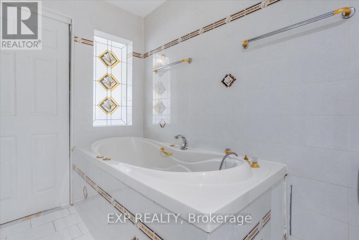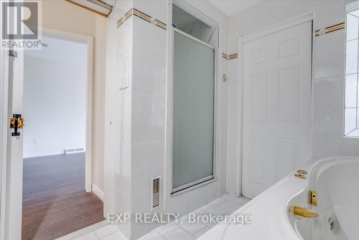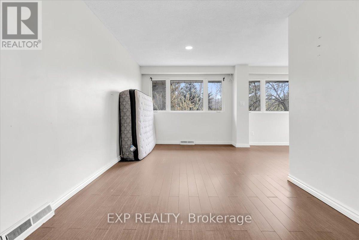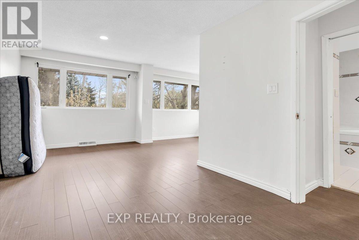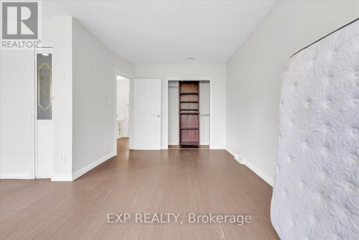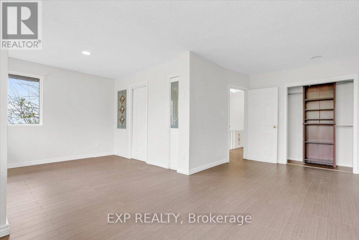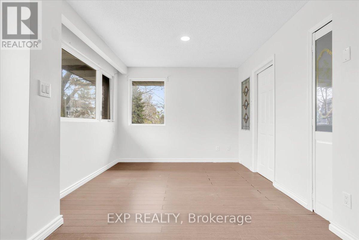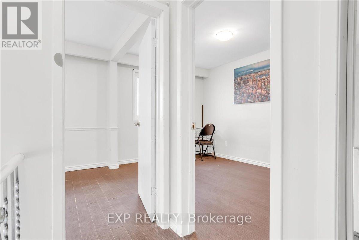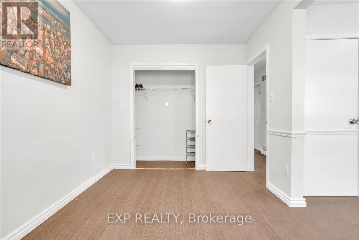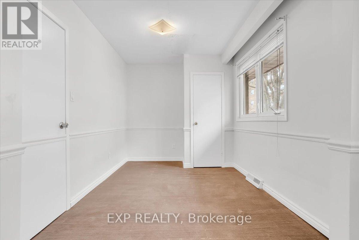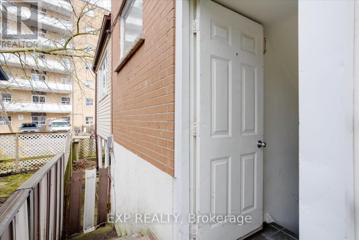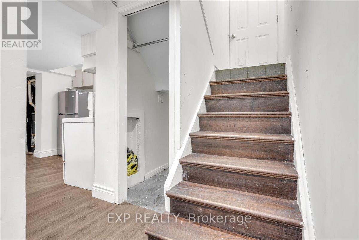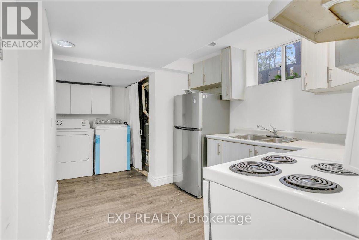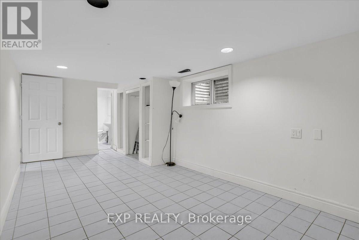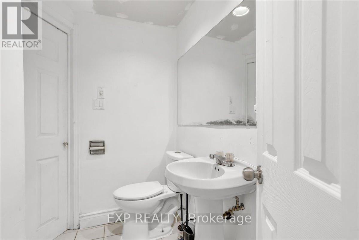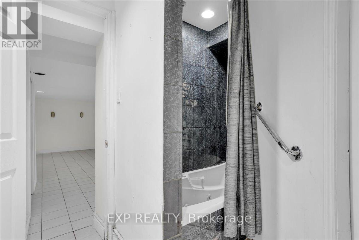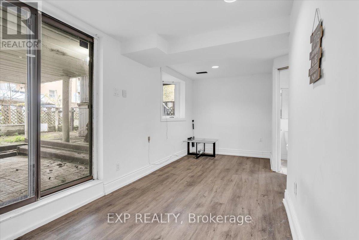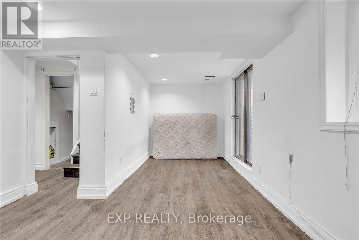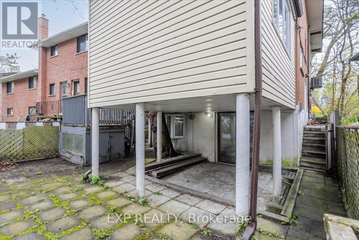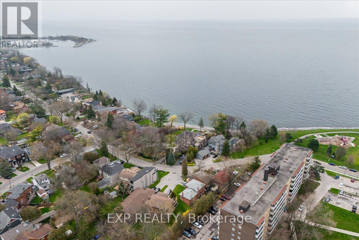208 Lake Prom Toronto, Ontario M8W 1A8
MLS# W8279224 - Buy this house, and I'll buy Yours*
$1,349,999
Discover 208 Lake Promenade, a detached property in Toronto's Long Branch community featuring 3 beds Plus 1 Bed and 3 baths, including a window overlooking the lake view from the primary bedroom. Separate living, dining, and family rooms offer space and comfort. The basement boasts a bedroom, bath, kitchen, and walk-out to the backyard, perfect for extended living or rental income. Conveniently located just across Long Branch Park, 5 mins drive to Long Branch GO station, 4 mins drive to Marie Curtis Park and 3 mins drive to Humber College Lakeshore Campus. A mere 10-min walk to TTC streetcar. Prime investment/family home opportunity in a sought-after neighbourhood. Rare gem. **** EXTRAS **** Within walking steps to all the amenities and Lake Ontario shoreline & the numerous parks providing great outdoor activity and much more. (id:51158)
Property Details
| MLS® Number | W8279224 |
| Property Type | Single Family |
| Community Name | Long Branch |
| Parking Space Total | 3 |
About 208 Lake Prom, Toronto, Ontario
This For sale Property is located at 208 Lake Prom is a Detached Single Family House set in the community of Long Branch, in the City of Toronto. This Detached Single Family has a total of 4 bedroom(s), and a total of 3 bath(s) . 208 Lake Prom has Forced air heating and Central air conditioning. This house features a Fireplace.
The Second level includes the Primary Bedroom, Bedroom 2, Bedroom 3, Bathroom, The Basement includes the Kitchen, Primary Bedroom, Recreational, Games Room, The Main level includes the Living Room, Kitchen, Dining Room, Family Room, Other, The Basement is Finished and features a Apartment in basement, Walk out.
This Toronto House's exterior is finished with Brick. Also included on the property is a Attached Garage
The Current price for the property located at 208 Lake Prom, Toronto is $1,349,999 and was listed on MLS on :2024-04-29 15:30:03
Building
| Bathroom Total | 3 |
| Bedrooms Above Ground | 3 |
| Bedrooms Below Ground | 1 |
| Bedrooms Total | 4 |
| Basement Development | Finished |
| Basement Features | Apartment In Basement, Walk Out |
| Basement Type | N/a (finished) |
| Construction Style Attachment | Detached |
| Cooling Type | Central Air Conditioning |
| Exterior Finish | Brick |
| Fireplace Present | Yes |
| Heating Fuel | Natural Gas |
| Heating Type | Forced Air |
| Stories Total | 2 |
| Type | House |
Parking
| Attached Garage |
Land
| Acreage | No |
| Size Irregular | 26 X 90 Ft ; Irregular Lot |
| Size Total Text | 26 X 90 Ft ; Irregular Lot |
| Surface Water | Lake/pond |
Rooms
| Level | Type | Length | Width | Dimensions |
|---|---|---|---|---|
| Second Level | Primary Bedroom | 6.08 m | 5.54 m | 6.08 m x 5.54 m |
| Second Level | Bedroom 2 | 3.73 m | 2.6 m | 3.73 m x 2.6 m |
| Second Level | Bedroom 3 | 3.38 m | 2.5 m | 3.38 m x 2.5 m |
| Second Level | Bathroom | 2.61 m | 2.81 m | 2.61 m x 2.81 m |
| Basement | Kitchen | 2.94 m | 4.71 m | 2.94 m x 4.71 m |
| Basement | Primary Bedroom | 2.72 m | 6.11 m | 2.72 m x 6.11 m |
| Basement | Recreational, Games Room | 5.77 m | 3.49 m | 5.77 m x 3.49 m |
| Main Level | Living Room | 4.86 m | 2.93 m | 4.86 m x 2.93 m |
| Main Level | Kitchen | 3.02 m | 3.02 m | 3.02 m x 3.02 m |
| Main Level | Dining Room | 3.05 m | 2.5 m | 3.05 m x 2.5 m |
| Main Level | Family Room | 4.15 m | 3.44 m | 4.15 m x 3.44 m |
| Main Level | Other | 2.88 m | 5.94 m | 2.88 m x 5.94 m |
Utilities
| Sewer | Installed |
| Natural Gas | Installed |
| Electricity | Installed |
https://www.realtor.ca/real-estate/26813901/208-lake-prom-toronto-long-branch
Interested?
Get More info About:208 Lake Prom Toronto, Mls# W8279224
